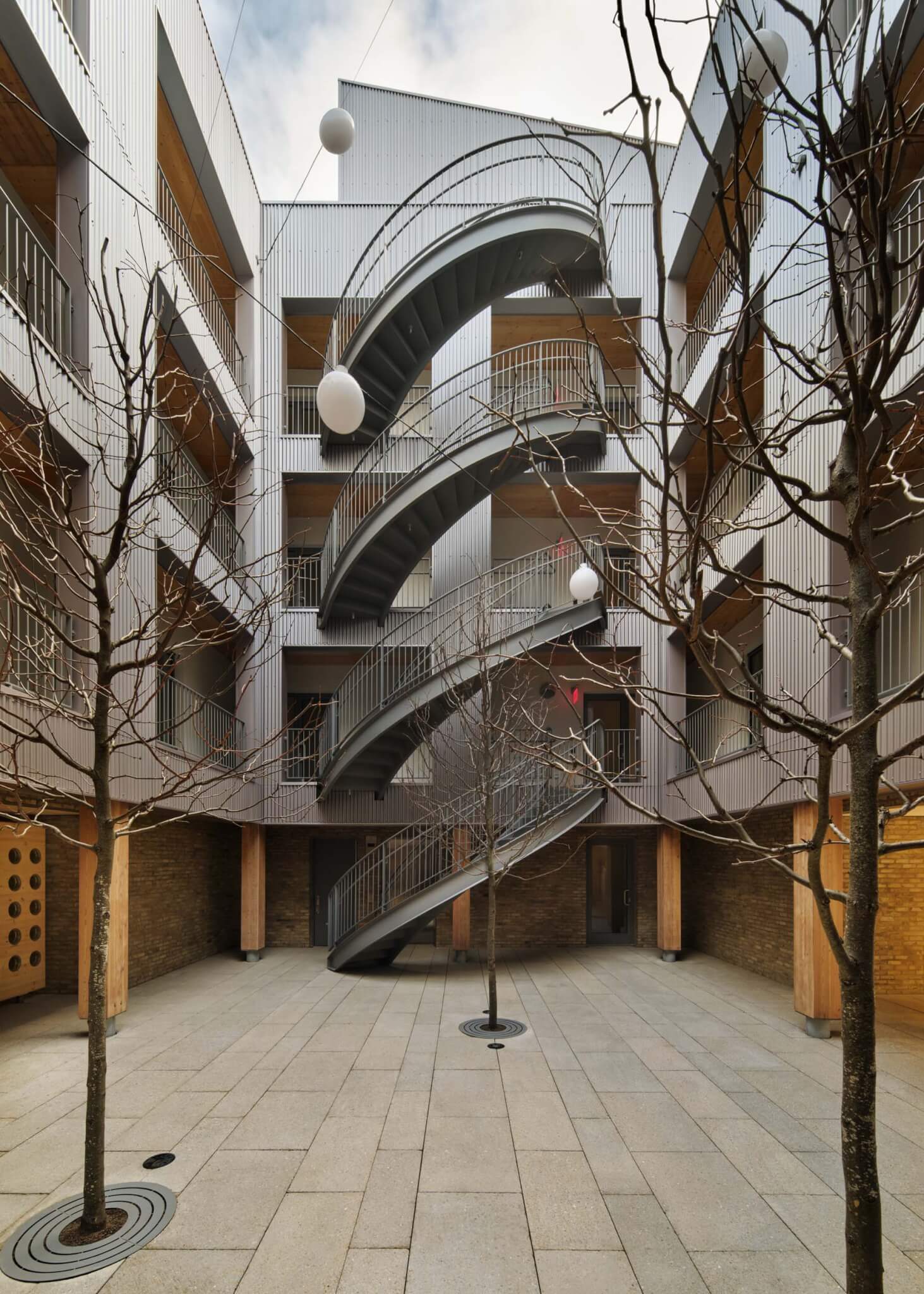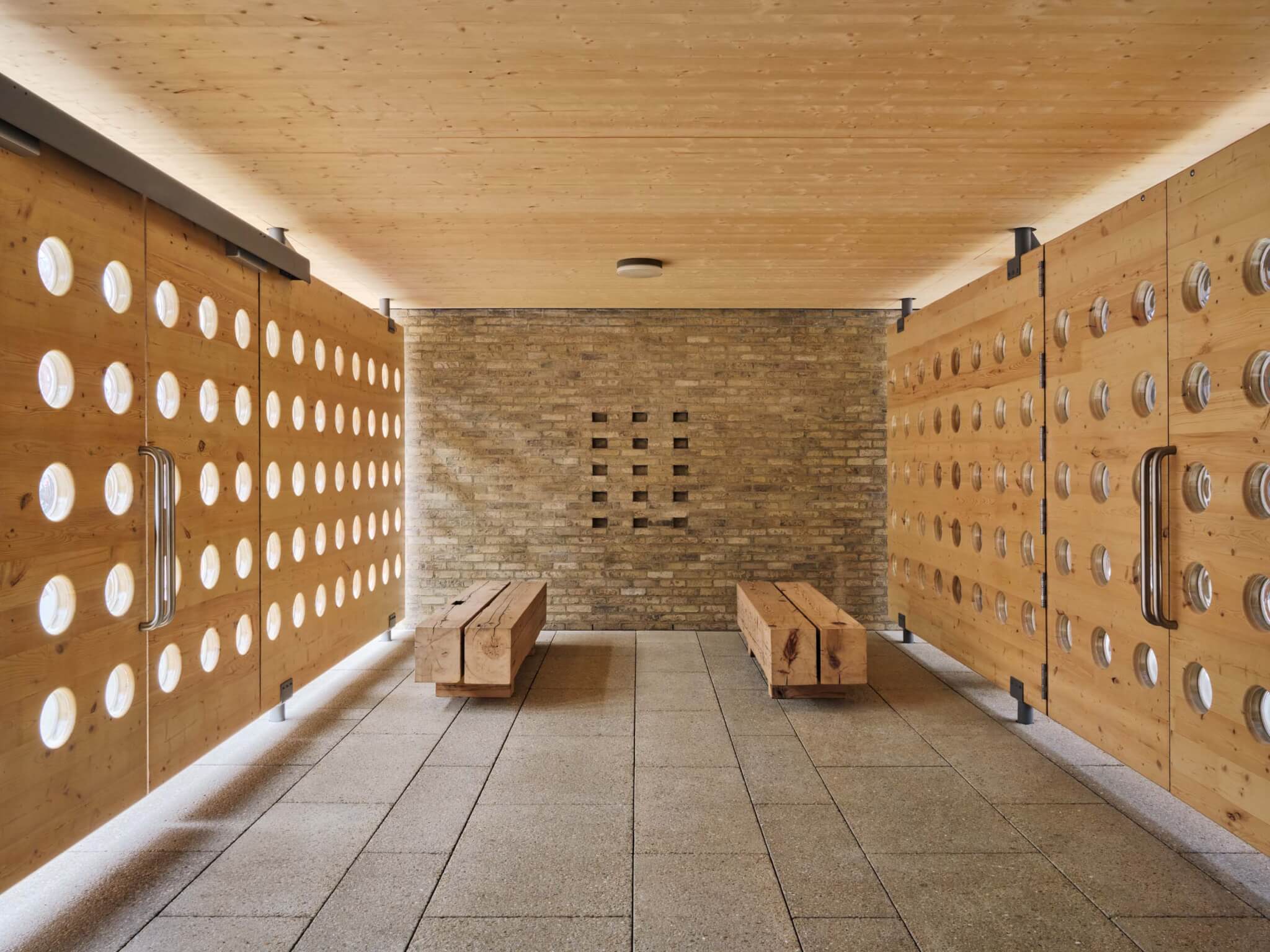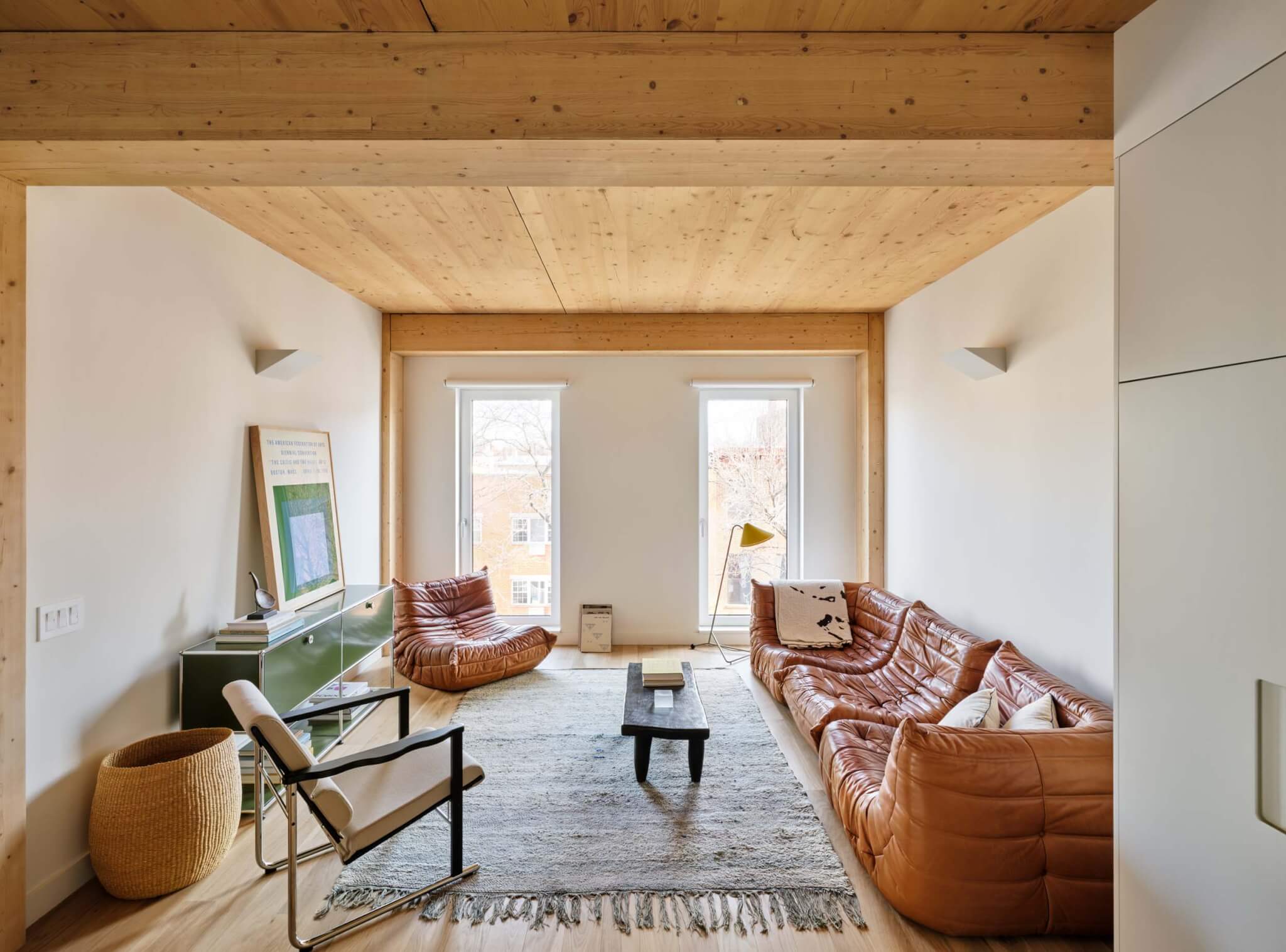With some of the strictest building codes in the nation, New York City is in many ways not the test bed for architectural experimentation one might expect. Here, an architect’s creativity is often expressed in response to the strictures of the code, finding clever ways to avoid designing the prosaic boxes that the city all but prescribes.
For this reason, it is especially impressive that Brent Buck Architects, a small architectural practice in Brooklyn, has pulled off one of the first mass timber buildings in the five boroughs. Known as Frame 122, the Clinton Hill apartment building takes advantage of a 2022 update to the New York City building code that permitted the use of the material, while also adding much needed density to the highly sought-after Brooklyn neighborhood.
The project’s developer, Frame Home, has made mass timber its mission. In 2021, the firm completed Frame 283, also in Clinton Hill, a similarly scaled residential building that obtained a special zoning exemption to integrate a hybrid system of concrete and cross-laminated timber (CLT). To assuage the city’s concerns about flammability, a sprinkler system and fire-rated insulation were added to the building that exceeded standard code requirements.
Frame Home is the brainchild of Joanne and Fred Wilson, an entrepreneurial NYC couple that has invested in everything from technology start-ups to restaurants, media companies, and more. Prior to Frame 122, Brent Buck Architects redesigned the pair’s townhome with reclaimed ash barn boards, a choice that reflects the Wilson’s commitment to wood.

For its latest project, Frame Home identified a site near the Brooklyn-Queens Expressway that was occupied by a 1-story brick parking garage. In its place now stands a 5-story apartment building that reaches the site’s maximum allowable height and buildable area.
Aside from its mass timber structure, Frame 122 is notable for substituting a conventional double-loaded corridor with a large open-air courtyard positioned at the center of the building. Unit access is provided by two spiral staircases connected to a network of interior-facing balconies. This feature is obviously an amenity—on my tour of the project, a father and son were playing in the center of the space—but also a “zoning trick,” in the words of Brent Buck, the firm’s founding principal.
“Typically you have two egress stairs on the interior of a building, and you count those against the square footage that you’re allowed to build,” he told AN. “But when they’re on the exterior, you don’t count them and we were able to give that square footage back to the units.”

While adding buildable square footage to a project would make any developer happy, Buck’s trick didn’t come without consequences. New York City’s building code requires outdoor points of egress to have a direct outdoor path to the nearest street, like in a conventional fire escape.
“Once you leave an apartment in New York City from an egress perspective, you can’t enter back into the building,” he explained. “You have to stay outside all the way to the street.”
To comply with this requirement, the firm designed an exterior lobby space and open-air breezeway that is carved beneath the main mass of the building. The passage is bounded by two large CLT panels that were fabricated into doorways, featuring a grid of bored holes that hold circular glass blocks, allowing natural light into the space.
Similarly, a network of decorative, cable-strung lights in the courtyard satisfying a mandate for egress lighting above the spiral staircases.

Frame 122 was also designed to passive house specifications, though it ultimately fell short of full certification. The building’s envelope consists of an earthy brick podium topped by silver corrugated metal cladding. The wall system behind this is packed with outboard insulation and inside, the units are equipped with energy-recovery ventilators and triple-glazed windows, as well as fully electric appliances and mechanical systems.
Thus far, Frame Home has only developed rental buildings, as is the case with Frame 122. On Street Easy, a two-bedroom, two-bathroom apartment rents for $6,800 dollars a month, while the largest three bedroom units near $9,000 dollars a month. These rents are expensive, but so is Clinton Hill. Tenants are paying a premium for the exposed timber beams and columns and generous outdoor amenity spaces, including the open courtyard and communal backyard patio.
The project joins several other recently completed mass timber residential buildings in the city, such as Mesh Architectures’s Timber House in Park Slope and 360 Wythe Avenue in Williamsburg, designed by Hansen Architects. With the recent change to the building code, more are sure to appear soon.
→ Continue reading at The Architect's Newspaper
