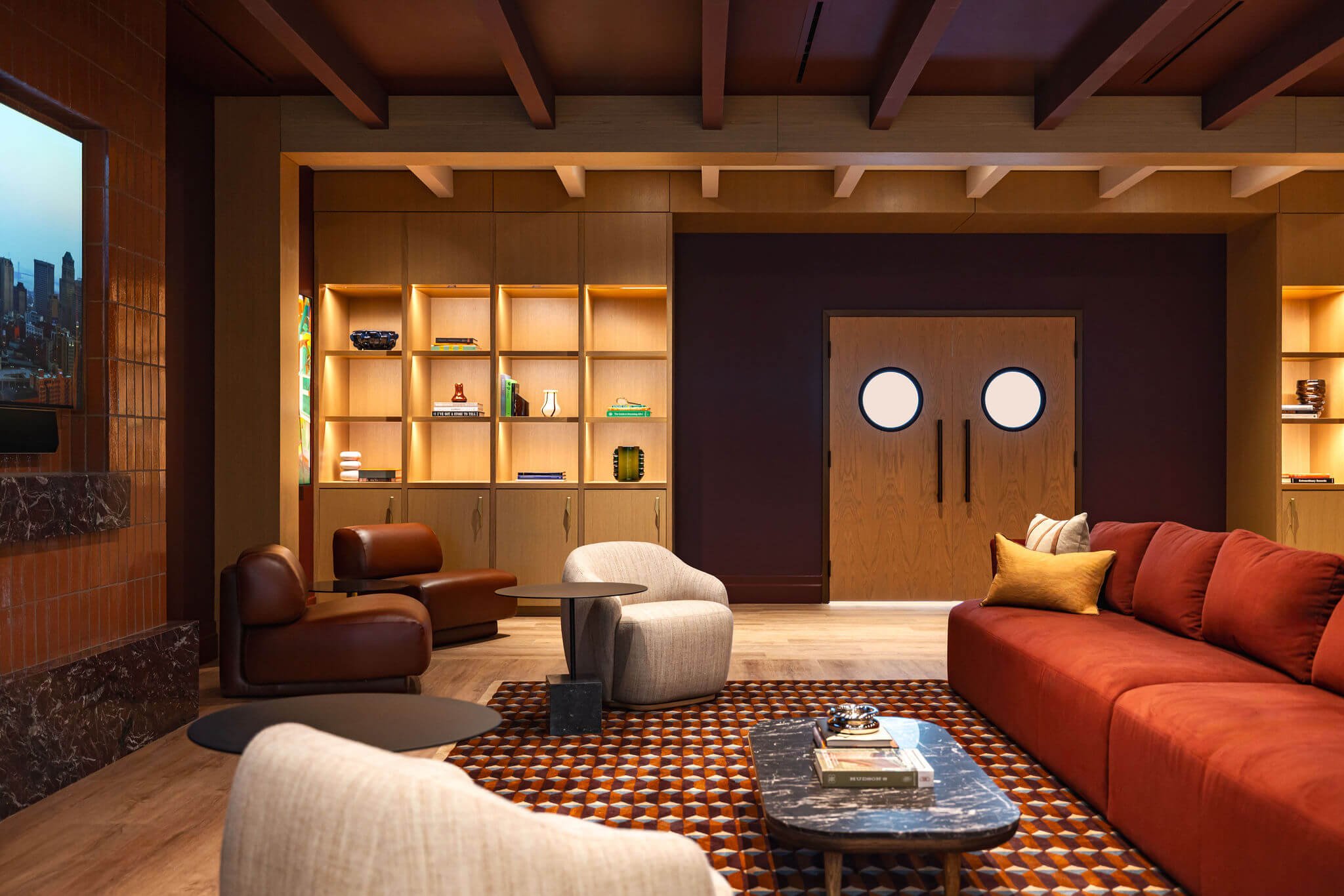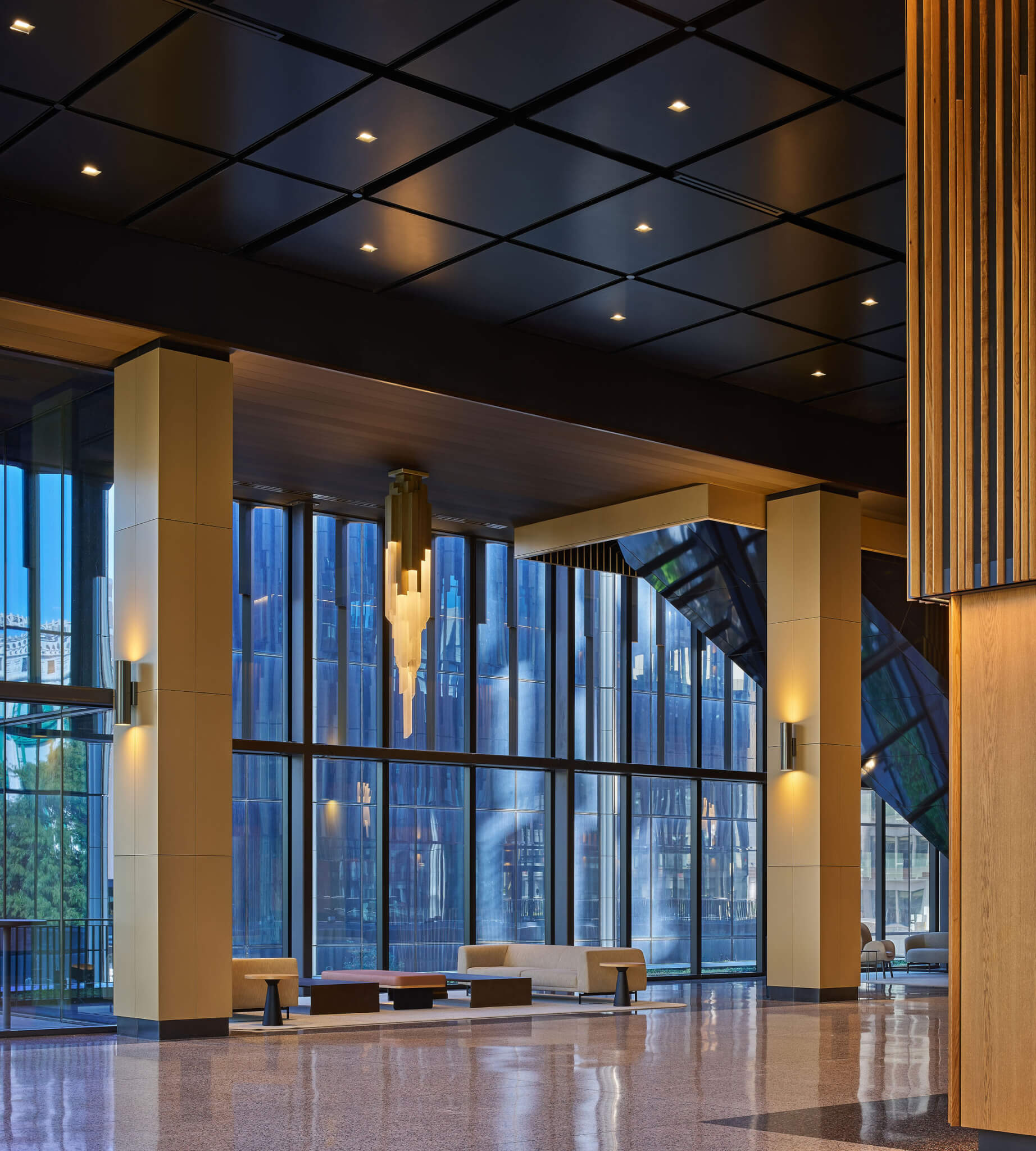In its heyday the J. L. Hudson Department Store in downtown Detroit reigned as the tallest retail building in the world. The 32-story building was demolished in 1998, leaving the prominent site along Woodward Avenue ripe for redevelopment. Last week, the long-awaited Hudson’s Detroit development reached a milestone with the completion of a 12-story office and retail building at 1240 Woodward Avenue, where the retail mecca previously stood. The glass tower, designed by SHoP Architects reintroduces density, commerce, and public life to the site.
The 1.5-million-square-foot development, led by Bedrock, is being realized in two phases. The newly completed midrise structure houses General Motors’s new headquarters and public showroom, known as Entrance One, along with tenants including Accenture, ALO Yoga, Tecovas, Bedrock’s Gilbert family office, and the Gilbert Family Foundation. The adjacent 45-story tower, also designed by SHoP and scheduled to open in 2027, will contain The Detroit EDITION hotel, 97 condos, and additional office and retail spaces.
SHoP’s design is meant to position the two structures as complementary masses, one low and shady, the other vertical and reflective. They are linked by a new public thoroughfare, Nick Gilbert Way. The plaza connects Woodward Avenue to Farmer Street and attempts to introduce an open civic spine at the heart of the development. Lined with retail and shaded gathering areas, it is envisioned as a year-round social hub with public art, performances, and seasonal programming.
The building’s facade combines glass and terra-cotta, echoing the craftsmanship of early 20th-century department stores while asserting a distinctly contemporary presence on Woodward Avenue. Inside, SHoP carved out a 7-story atrium topped by a skylight inspired by the headlight cover of a 1954 Corvette, a nod to the city’s automotive heritage. Filled with live vegetation and daylight, the atrium is a gathering space for the building’s 400,000 square feet of office space.

Amenities within the complex reflect Detroit’s recent evolution toward mixed use urbanism. The lower floors accommodate retail and restaurant tenants, while upper levels include shared lounges, a fitness center, and a multipurpose “Rec Room” designed by Pophouse, featuring a library, kitchen, and even a practice pickleball court.

“Ten years in the making, Hudson’s Detroit is elevating downtown and creating space for the community to come together,” said Dan Gilbert, founder and chairman of Bedrock. “Whether you are an office tenant, attending an event or shopping at one of the new retailers, everyone can experience Hudson’s.”
→ Continue reading at The Architect's Newspaper
