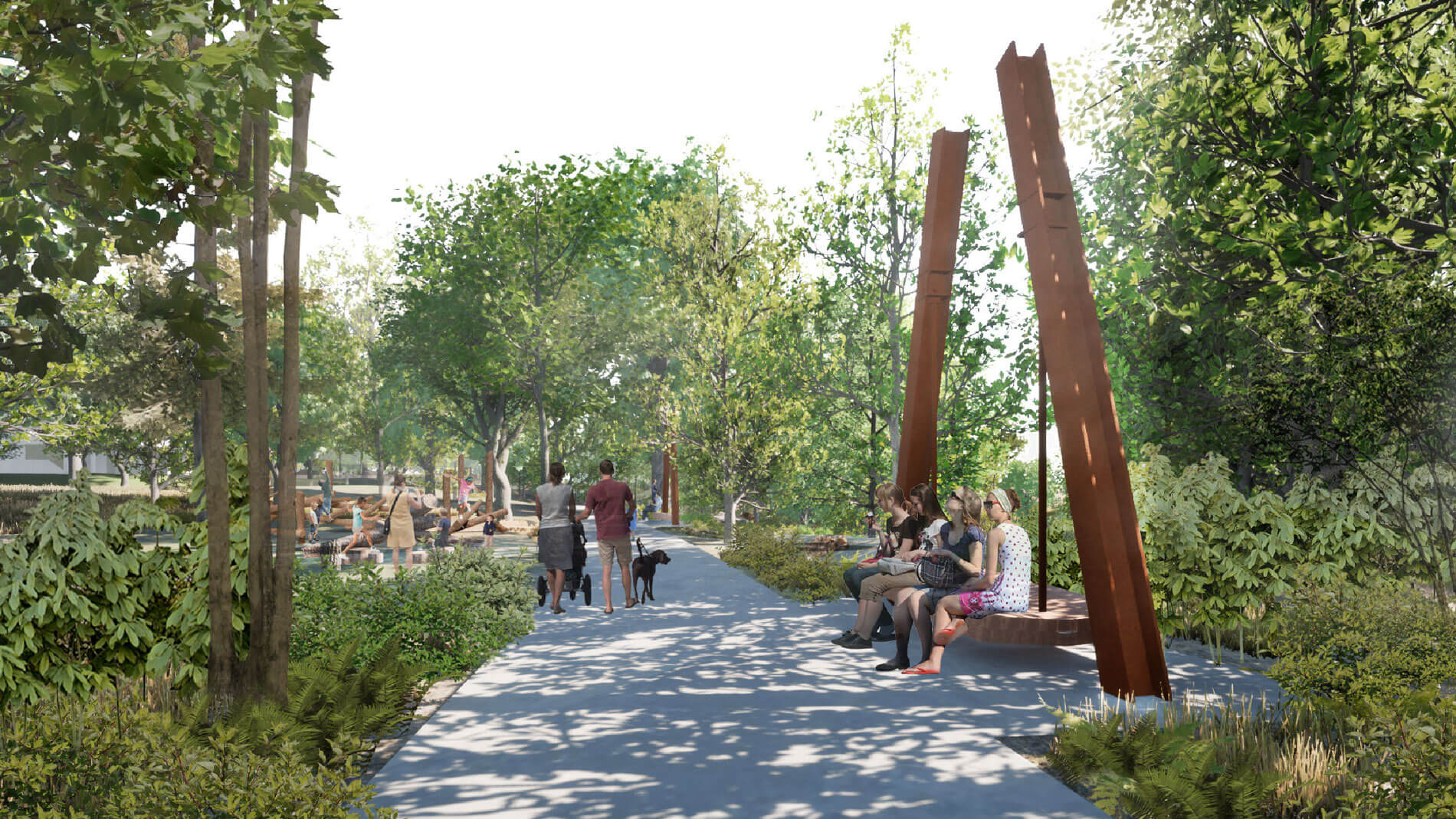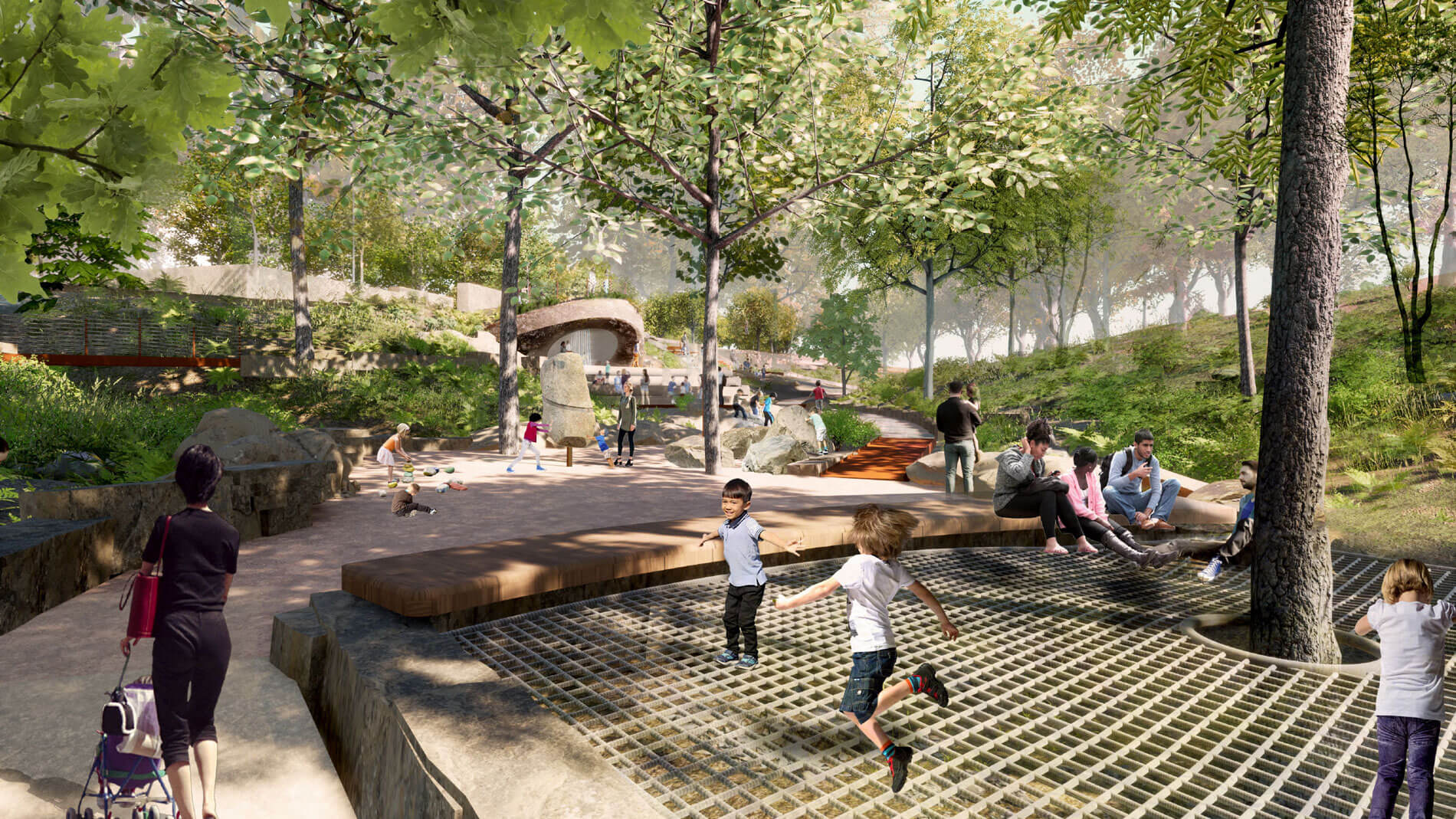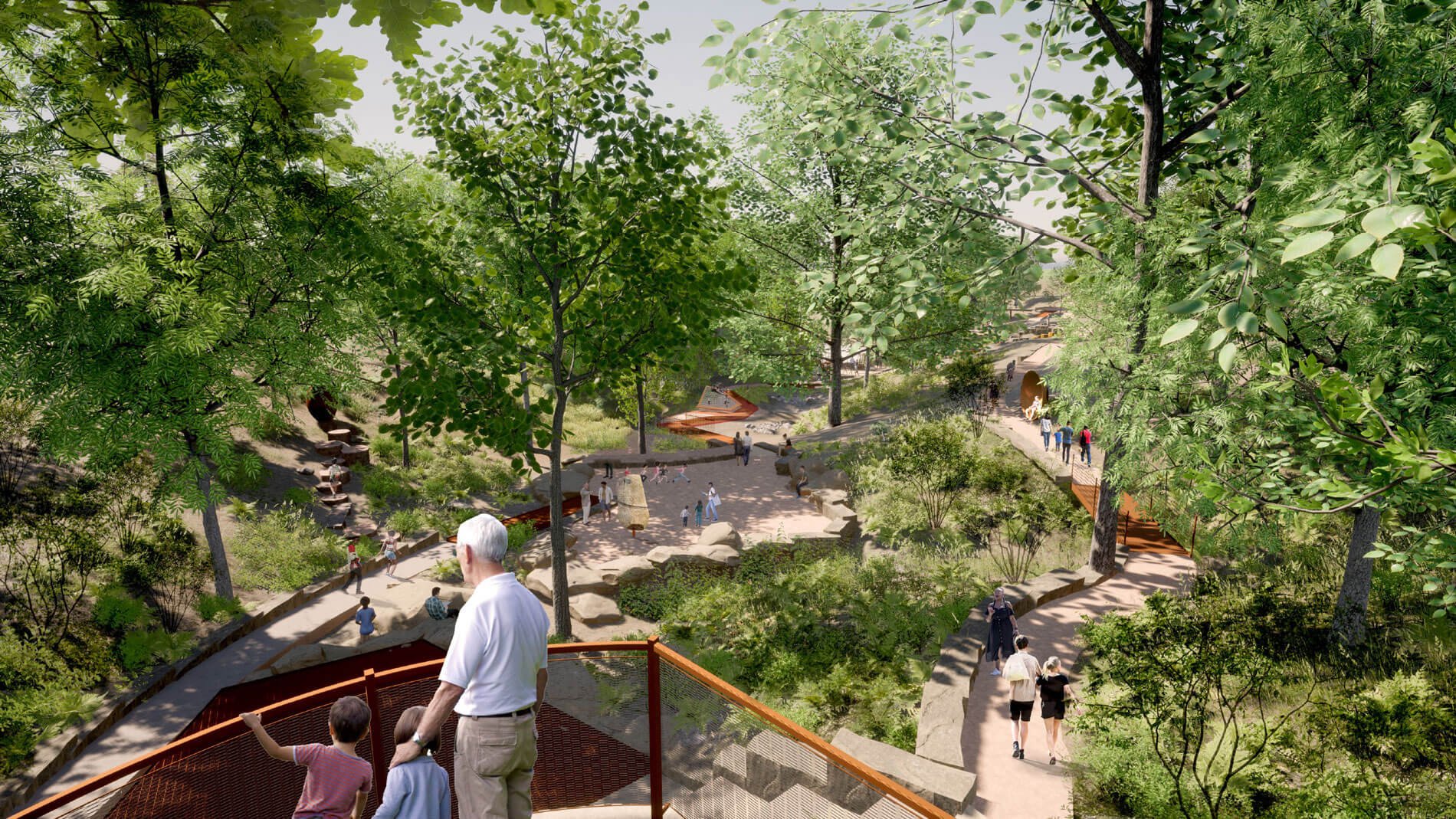In Bentonville, Arkansas, the Crystal Bridges campus is in the throes of a construction boom.
The sprawling 134-acre site founded by the Walton family now touts the Heartland Whole Health Institute by Marlon Blackwell Architects and the Alice L. Walton School of Medicine at Crystal Bridges designed by Polk Stanley Wilcox and OSD. In June 2026, the Moshe Safdie-designed Crystal Bridges Museum of American Art will open new galleries as part of a much-needed expansion.
This month, construction broke ground on another new campus attraction: the Ozark Discovery Canopy, an immersive nature trail designed by Studio Bryan Hanes, a Philadelphia-based landscape architecture office.
The Ozark Discovery Canopy will be built in a wood ravine between the original museum designed by Safdie, completed in 2011, and the new campus parking plaza by Marlon Blackwell Architects.
Renderings of the Ozark Discovery Canopy reveal elevated walking platforms propped up by thin wooden stilts. Atop the walkway visitors will be afforded sweeping views of the site’s verdant natural offerings.
Small amphitheaters, playground equipment, and other amenities will be interspersed throughout the trail.
Centerpieces of the forthcoming park will be a large water feature and creek. For younger visitors, swings and slides will abound. Plantings and stones native to the Ozarks will line the nature trail.

“Our goal was to design a space that sparks curiosity and invites people to engage with nature in a joyful, hands-on way,” Hanes said. “Every feature of Ozark Discovery Canopy is drawn from the rich landscapes of the Ozark Mountains and Northwest Arkansas. The design tells a story, one shaped by the movement of water and the beauty it leaves behind.”


The nature trail is slated for completion in 2026.
→ Continue reading at The Architect's Newspaper
