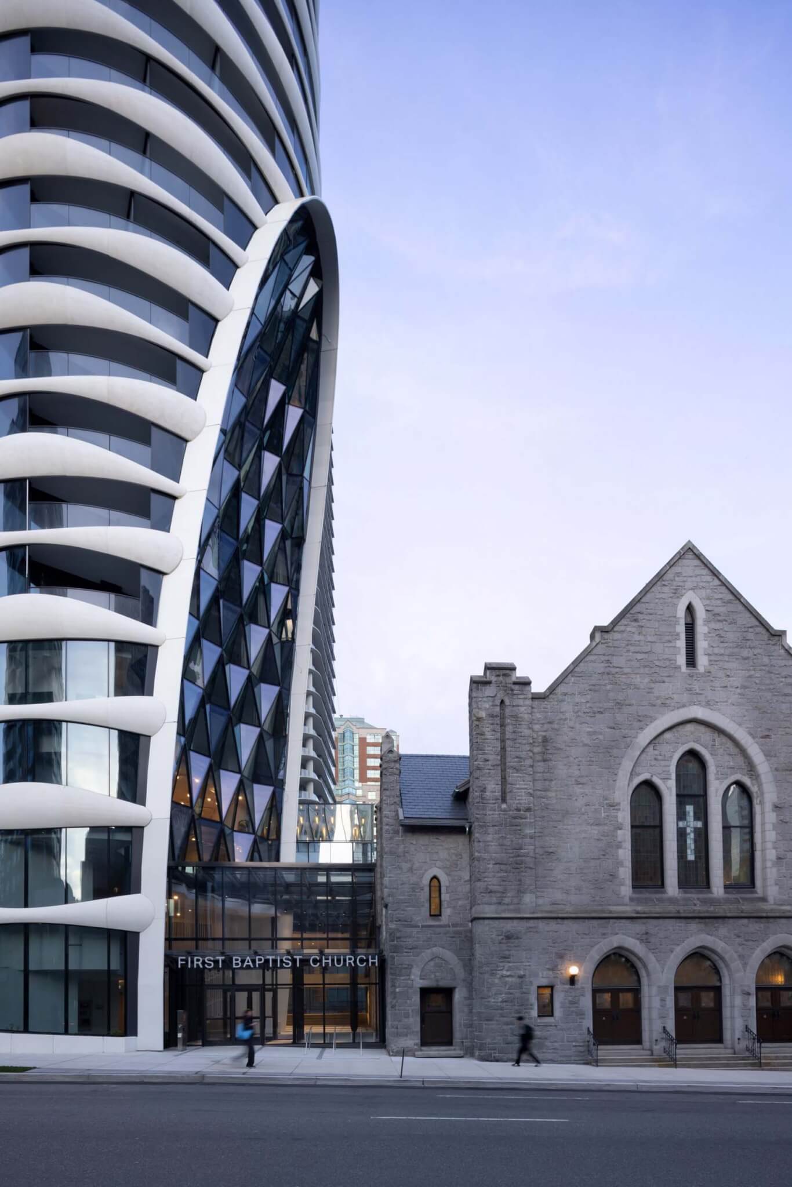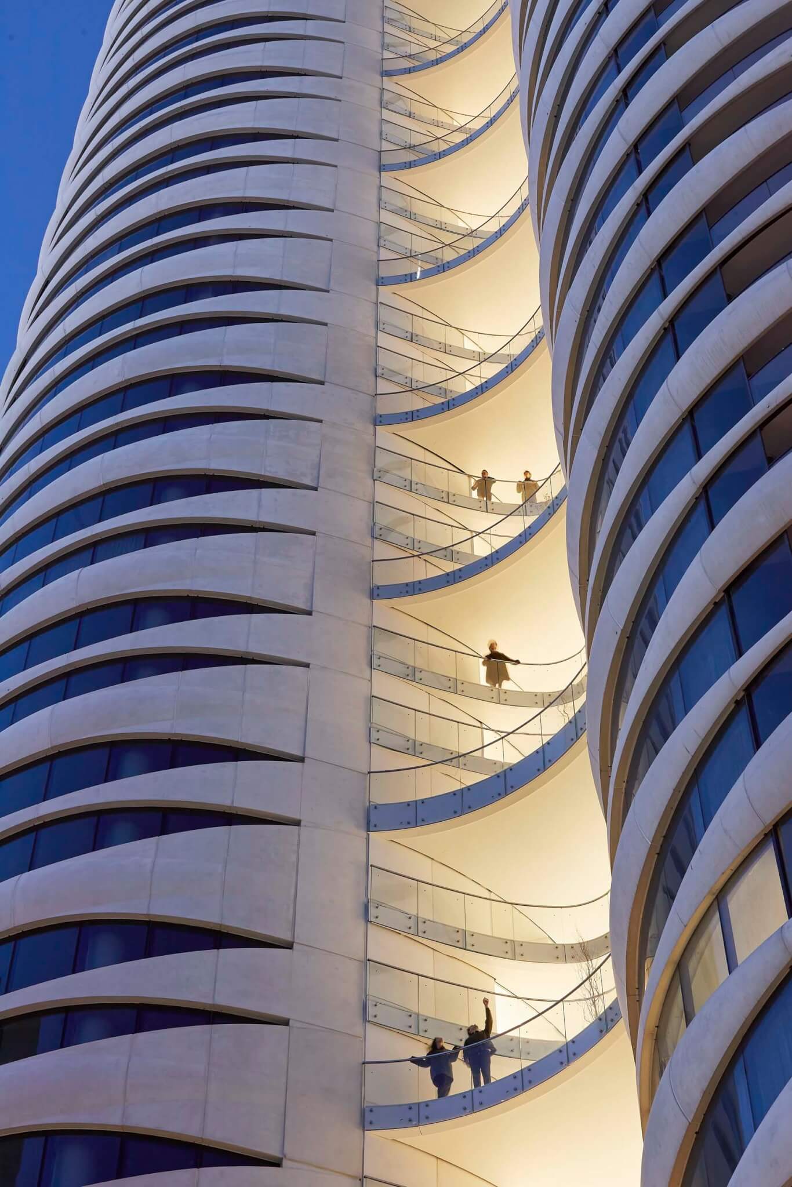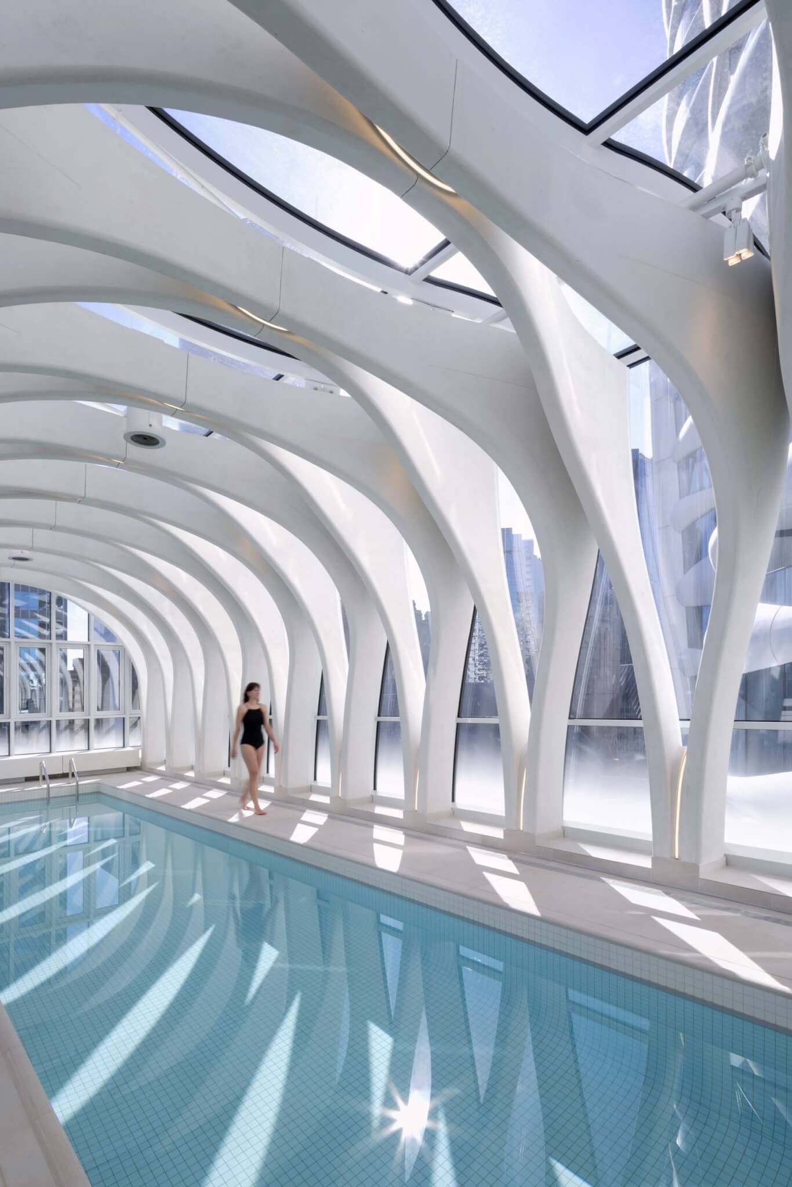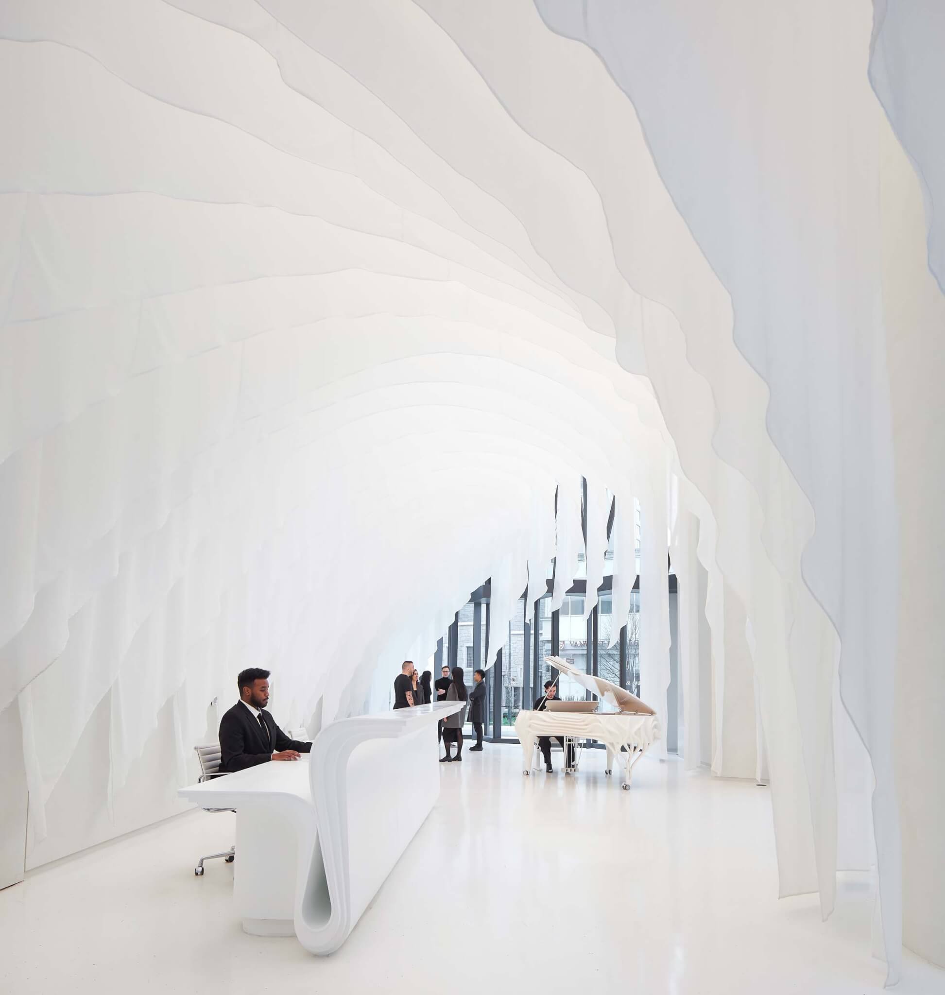In the City of Glass, tall towers have tended to look alike. The homogenized skyline of Vancouver, British Columbia emerged during a construction boom in the 1990s, with the confluence of condensed construction timelines and restrictive zoning bylaws producing a seemingly endless repetition of sea-green tinted window wall condominiums across the city’s peninsular downtown. As Canada’s most expensive city rezones to increase density in the face of a worsening housing crisis, the skyline’s once implacable uniformity has begun to change, largely at the hands of Westbank, a local developer responsible for a series of striking new additions.
The firm’s portfolio includes the similarly massed Alberni and Vancouver House, designed by Kengo Kuma and Bjarke Ingels Group, respectively, two towers that appear to have a bit taken out of their bases, resulting in top-heavy forms that narrow as they approach the ground.
Westbank’s most recently completed residential project is no less experimental, particularly through its circular form and use of custom glass. It is the product of a collaboration with Revery Architecture, the rebranded continuation of Bing Thom Architects. Thom, known for his design of civic buildings and theaters, passed away in 2016. Since then, the firm’s scope of work has expanded, with the office now pursuing large-scale commercial work.
The Butterfly is a 586-foot tower adjacent to First Baptist Church, an early-20th-century stone structure that together with St. Andrew’s Wesley forms the gateway to Vancouver’s West End. This site lies at the crest of a hill and is the highest elevation point on the downtown peninsula, creating the perception that The Butterfly is the city’s tallest tower, though it is technically surpassed by Living Shangri-La (659 feet) and the Paradox Hotel (616 feet), a former Trump Tower. Westbank was able to achieve this height thanks to zoning amendments in the 2013 West End Community Plan that upzoned sites along the periphery of the historic neighborhood, adding density without altering the district’s leafy midrise core.
First Baptist Church, which owns the site, used proceeds from the development to finance a $30 million Canadian ($22 million U.S.) renovation project that included much-needed seismic and accessibility upgrades to the historic stone church, as well as the construction of a new addition that doubles the church’s community spaces to 80,000 square feet and features a small affordable-housing complex of 61 units.

Above this, the tower rises 57 stories across four cylindrical volumes that are fused at the center by an elevator core. In plan, the building resembles two parallel Venn diagrams or, conveniently, the four wings of a butterfly, although Revery insists this wasn’t intentional. The circular floor plates are subdivided so that each unit is oriented diagonal to Vancouver’s street grid, creating sightlines that penetrate the surrounding forest of condominium towers and open sweeping vistas of the city and mountains beyond.
However, The Butterfly’s most radical departure from the conventions of luxury high-rise design is the implementation of open-air corridors on each floor. Exploiting Vancouver’s temperate climate, these passageways are oriented to capture gentle breezes and are decorated with plant life, encouraging tenants to linger in what would otherwise be a transitory space.

“It’s a project that is trying to solve an urban problem: social isolation—something that is attributed to the city’s quick growth in density,” Amirali Javidan, director at Revery, told AN. “We were trying to see if we could improve high-density living by reintroducing semiprivate spaces, so that people are not just going directly to their private units without seeing each other or talking.”
On the exterior, the tower is cloaked in one of Canada’s all-too-ubiquitous window wall systems, though you’re hardly able to tell, as hollow GFRC panels are hung from the slab edge, swelling outward in bulbous, cloudlike forms. The white cladding alternates with ribbons of curved glazing, rotating in orientation on each floor to create a sense of variety.
Despite its assembly from standardized building systems and off-the-shelf products, The Butterfly is replete with customization and bespoke detailing. For instance, two enormous parabolic arches are carved into the base of the building. Derived from the fluted geometry of church organ pipes, the arches are faced with a tessellated veil of glass curtain wall and each rise multiple stories. One opens to the street, announcing the entrance to the lobby, while a taller iteration hovers above First Baptist Church. Conceived as a silhouette of the historic church, it matches the height of its 1911 bell tower.

The building’s lap pool is an equally impressive design feat. Situated atop the street-level podium, the natatorium is enclosed in a case of glass with a series of riblike precast concrete arches upholding the roof. This condensed space presented a technical conundrum: to eliminate massive amounts of condensation that would have rendered the glass nearly opaque (particularly in the winter), the pool needed a powerful ventilation system to aggressively recirculate air. Not wanting visible vents to disrupt its design, Revery worked with RDH Building Science to conceal the system within the concrete supports, which also hide lighting and feature a special sound-dampening treatment along their inner surface.
As The Butterfly nears full occupancy and the official end of construction, Revery and Westbank’s next project is already underway across False Creek. Sen’ákw, a massive mixed-use development designed in collaboration with the Squamish Nation, is located on a repatriated parcel of land, allowing the Indigenous owners to skirt a local zoning ordinance and add 11 formally expressive towers to the historically low-rise Kitsilano neighborhood.

The character of the new building boom, which is affecting Downtown Vancouver as well as the exurbs of the Lower Mainland, contrasts with that of earlier periods, as described in local author Douglas Coupland’s seminal essay collection City of Glass, which examines the city’s quirks.
“If Paris is a city of monuments, and if Tokyo is a city of small beautiful moments, Vancouver is a city of scenery,” Coupland wrote. “It coasts on its scenery quite shamelessly, and many builders take advantage of our love of the mountains to build charmless concrete dumps.” Today’s towers—particularly those developed by Westbank—aim to become scenery themselves, for better or worse competing for prominence with the city’s mountains, ocean, and forests.
Project Specifications
→ Continue reading at The Architect's Newspaper
