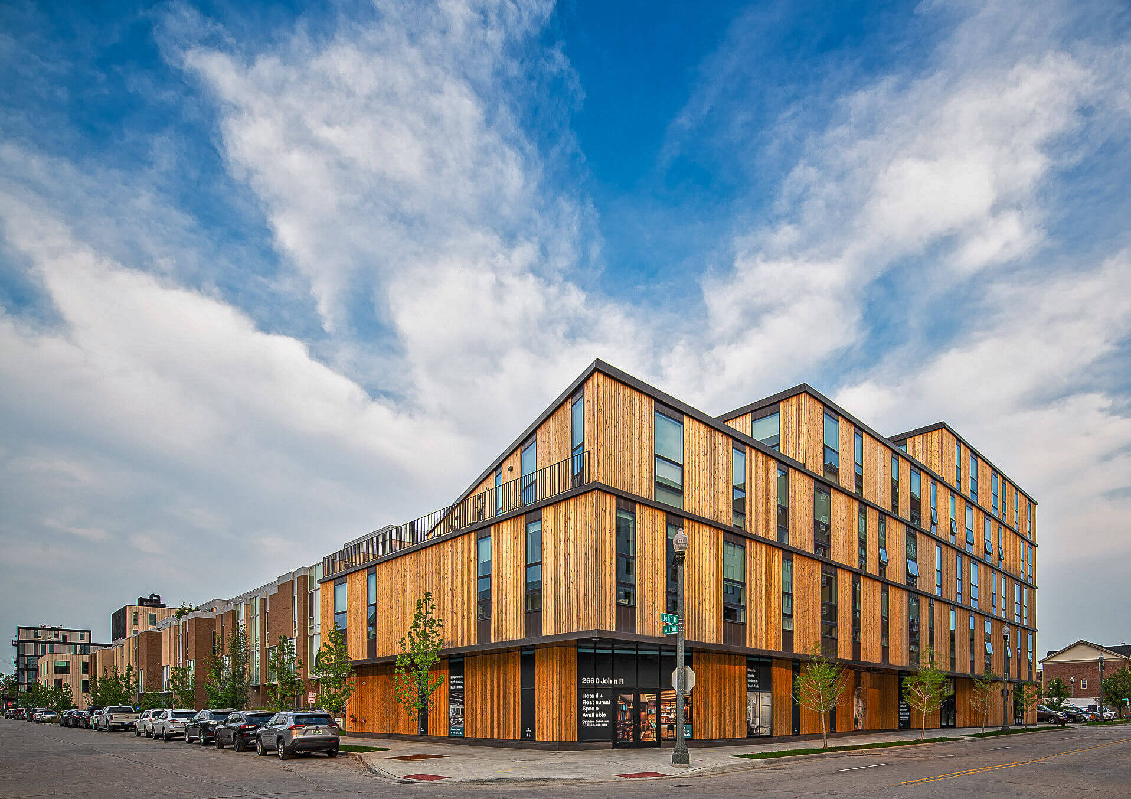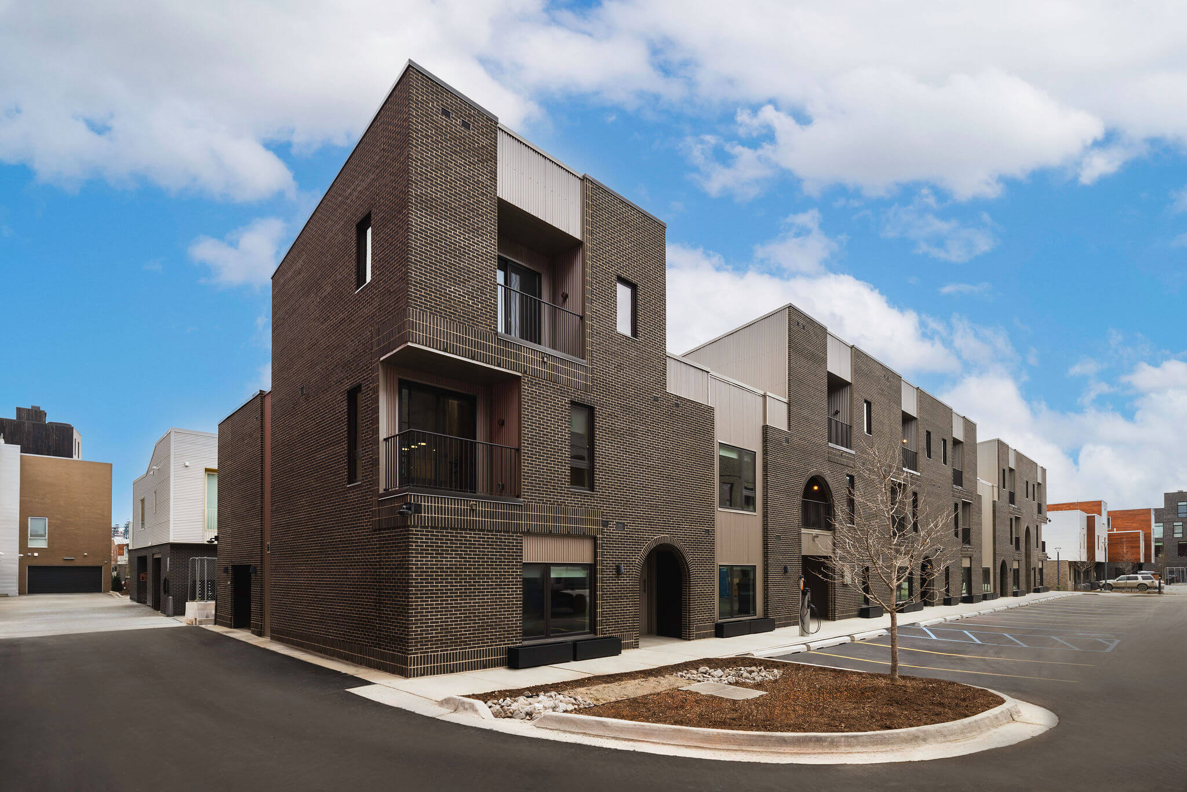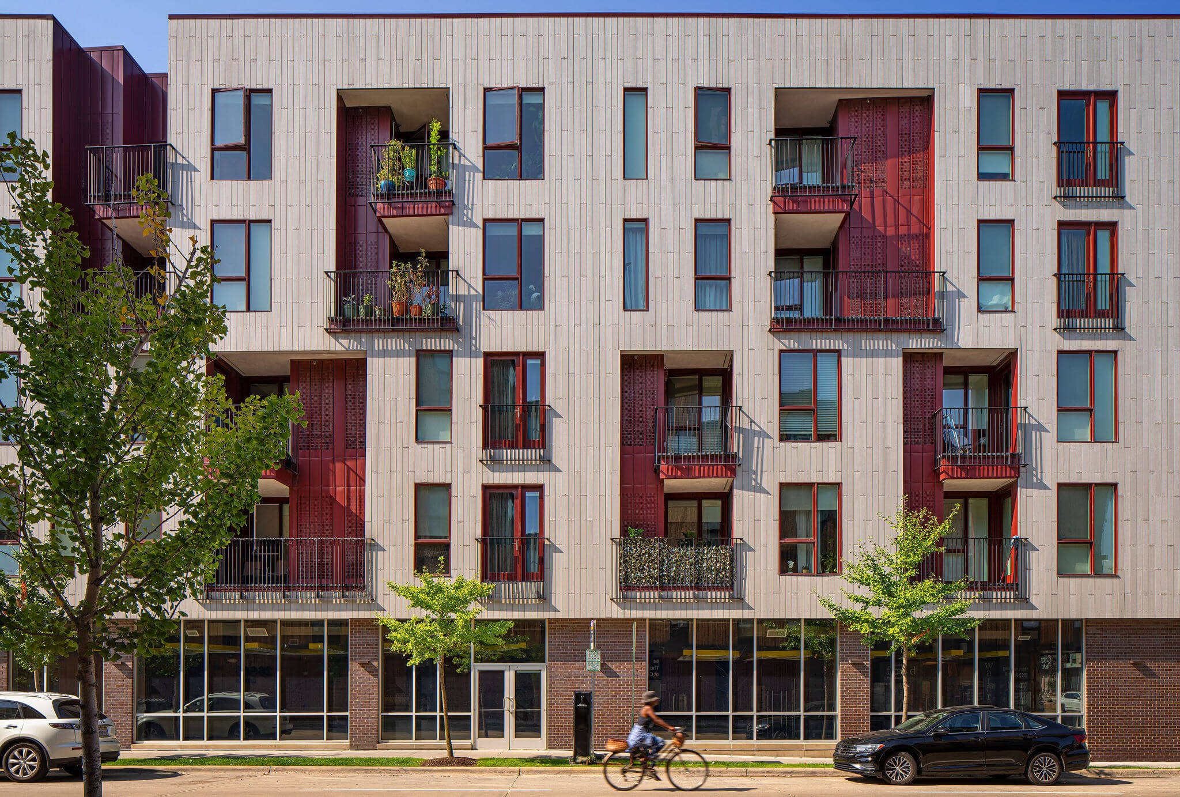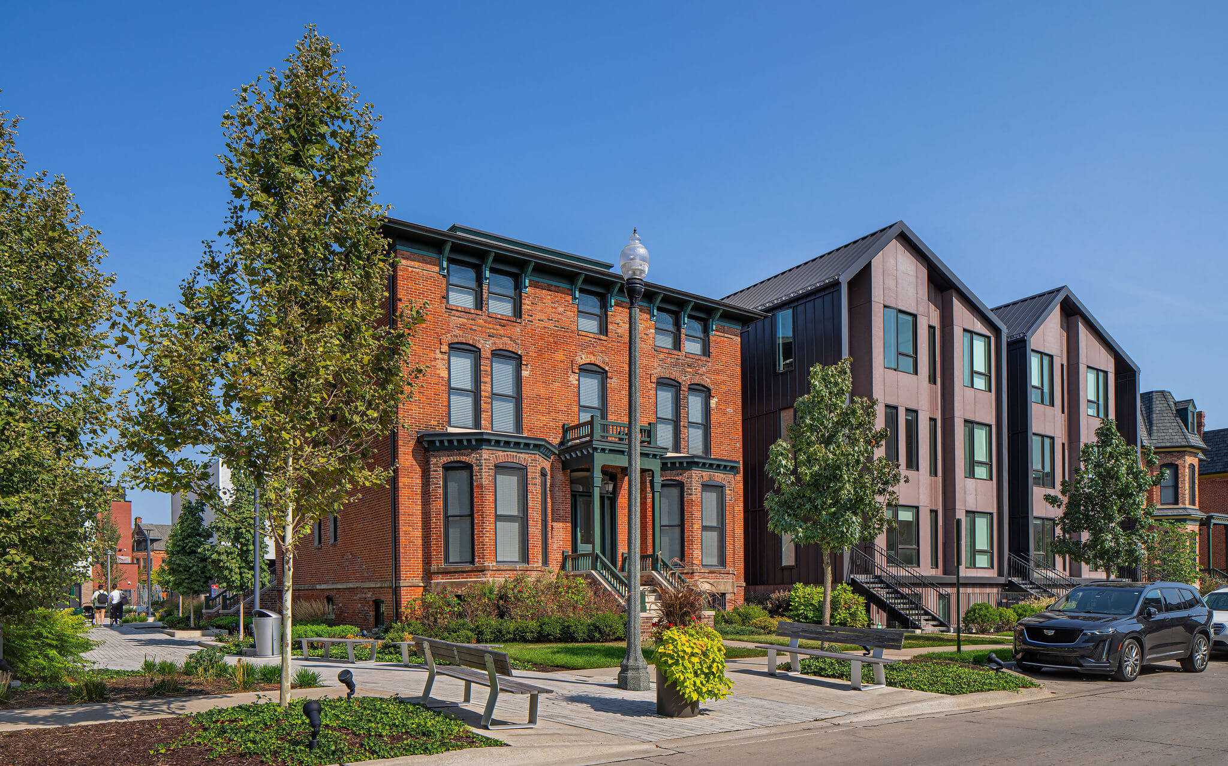City Modern, a major new development that added 450 new residences spread across 20 new buildings in Detroit’s Brush Park neighborhood, is now complete.
Bedrock, a Detroit- and Cleveland-based real estate development group, and six architecture firms—Hamilton Anderson Associates, Merge Architects, Lorcan O’Herlihy Architects (LOHA), Studio Dwell, McIntosh Poris Architects (MPA), and Christian Hurttienne—are behind the immense undertaking.
Three historic mansions were rehabilitated as part of the masterplan into five new homes, and 31,000 square feet of retail space was built as part of the Brush Park neighborhood development.

A past development of this scale in Detroit was Mies van der Rohe’s Lafayette Park, which opened in 1956. Dan Gilbert, Bedrock founder and chairman, called City Modern the “first major ground-up neighborhood built in Detroit since the 1980s.”
“We didn’t just build housing, we rebuilt a community,” Gilbert added. “What was once vacant land is now a mixed-income district with homes, businesses and public spaces.”

The development takes up 8 acres at the nexus of John R. Street, Edmund Place, and Beaubien Street, at the cusp of Midtown and Downtown Detroit. The six architecture firms each yielded varying aesthetic and programmatic types, diversifying the site.
Merge Architects, a Boston office, designed what it calls a series of “duplettes”—large units spread across two stories with an internal staircase—at City Modern. The masonry facades recall historical precedents in the neighborhood.

The Los Angeles studio LOHA—a firm with demonstrated experience delivering high quality multifamily housing—contributed four corner anchor buildings that give the community a recognizable profile from afar.
The massings LOHA envisioned step down down at midblock to the height of the adjacent buildings. One is clad in wood, adding a biophilic quality to City Modern, while others were coated in bright red.
The Carriage Homes, first built by Hunter Pasteur, comprise 53 newly constructed units with modern amenities. The Stories at 265 Alfred Street, designed by MPA, coincide next to the historic structures transformed by Studio Dwell Architects in collaboration with Hamilton Anderson Associates.

The historic structures now feature two- to four-bedroom floorplans with private second-floor terraces, rooftop decks, two-car garages, and floor-to-ceiling windows, Bedrock said.
The retail spaces are stocked with a dental office, a corner cafe, a cozy eatery, and other offerings. The complex is serviced by the QLine, Detroit’s fare-free bus network.
→ Continue reading at The Architect's Newspaper
