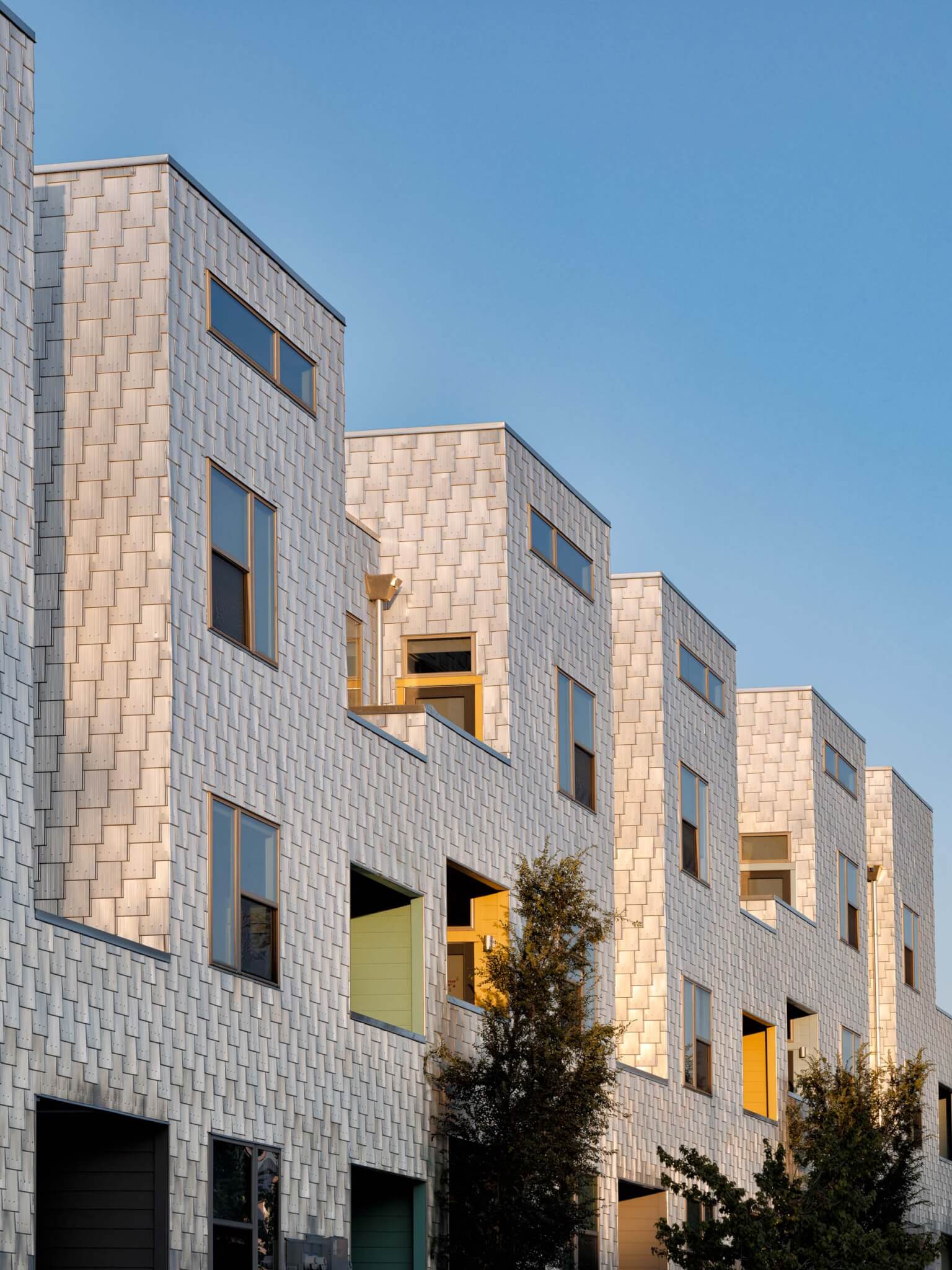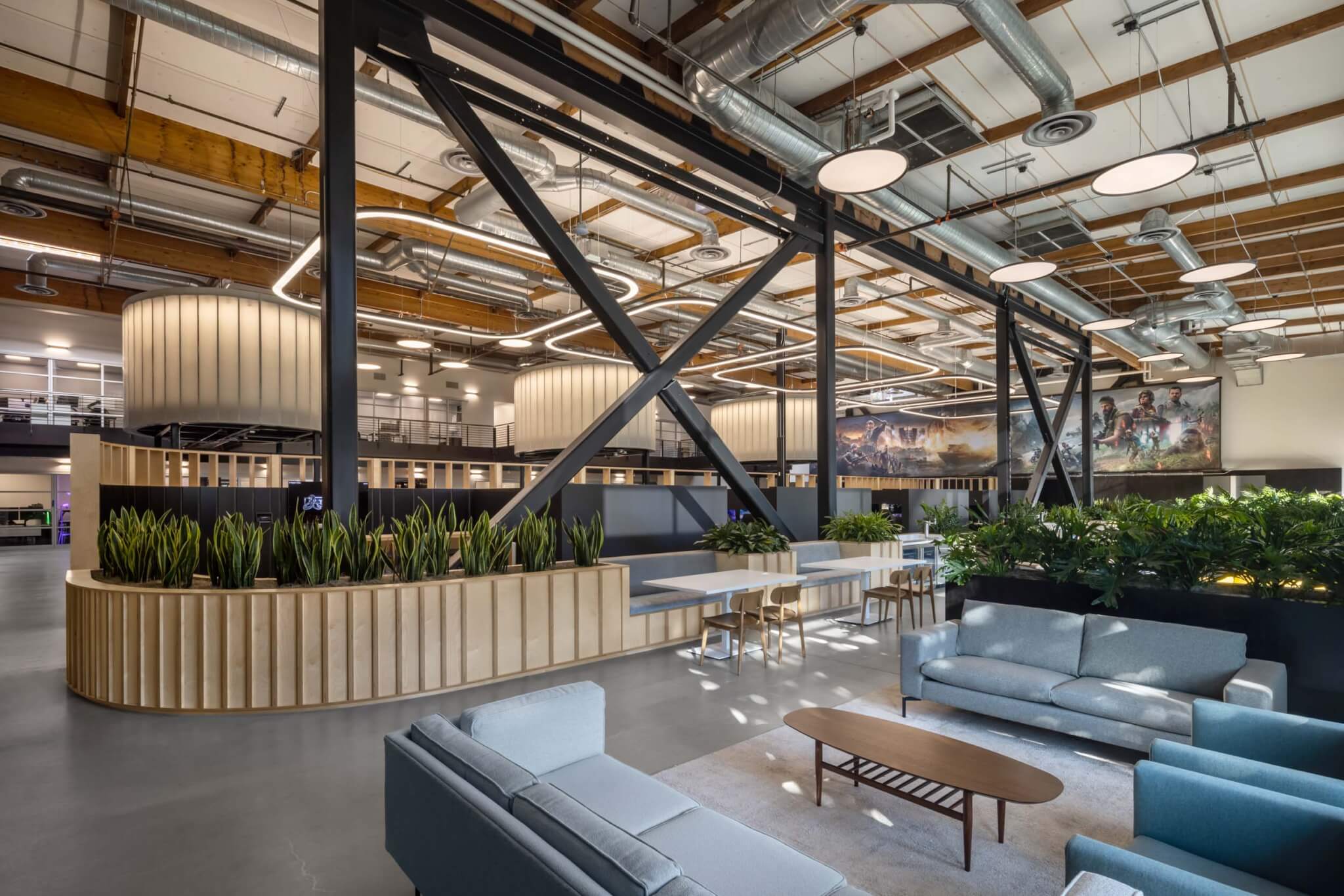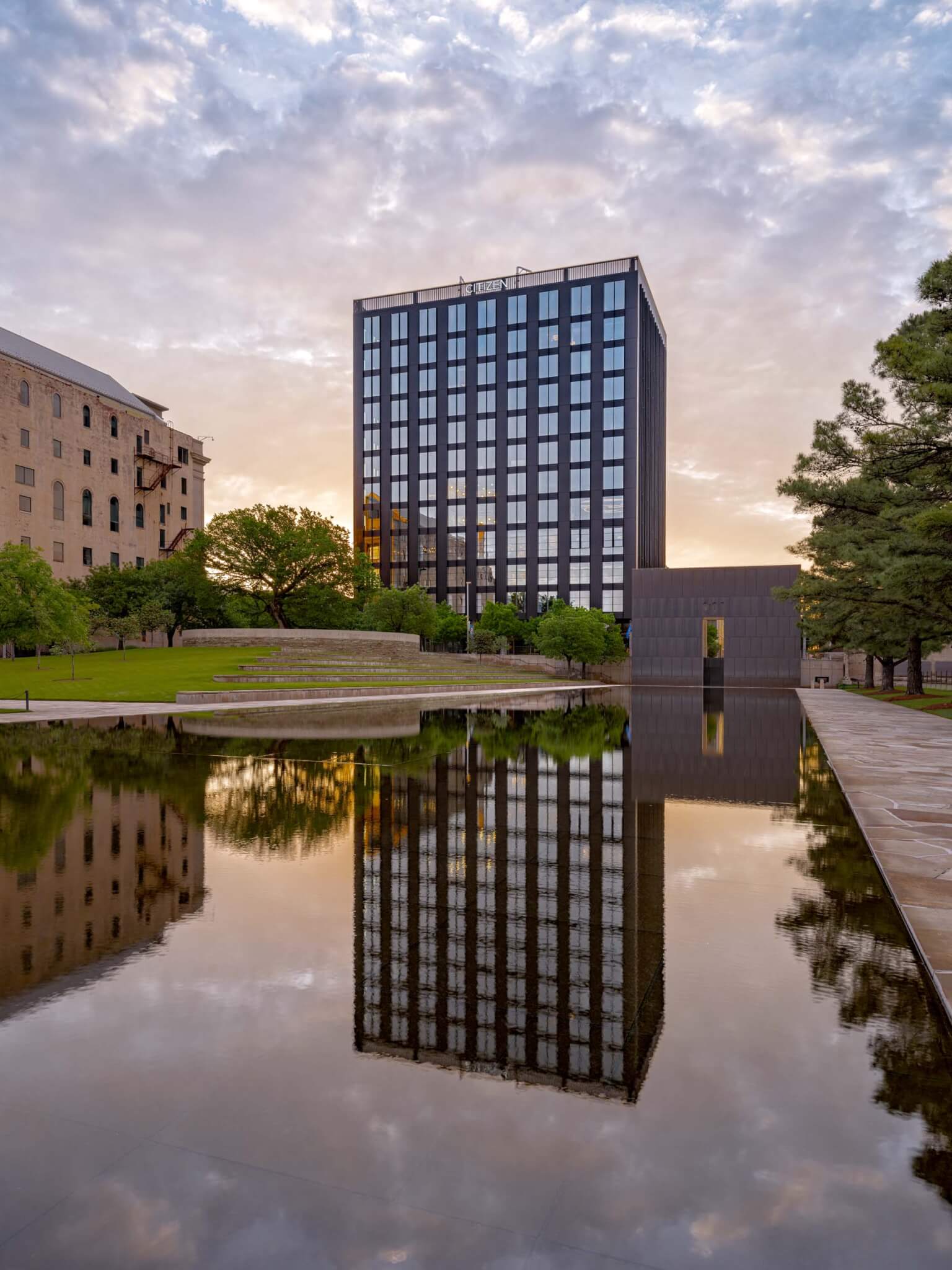Allford Hall Monaghan Morris (AHMM) was started over three decades ago in London after the founding partners—Simon Allford, Jonathan Hall, Paul Monaghan, and Peter Morris—studied together at the Bartlett School of Architecture. Oklahoma City native Wade Scaramucci joined AHMM’s ranks in 2005 after meeting the other partners during a stint living in London. AHMM today has locations in London and Bristol, United Kingdom; Madrid, Spain; Melbourne and Sydney, Australia; and Scaramucci’s hometown. How did the London office end up in the 405? According to Scaramucci, it all started over an ice-cold beer in the Deep Deuce, a historic Oklahoma City jazz neighborhood.
“I was born in and grew up in the South Side of Oklahoma City and went to Oklahoma University before moving to London in 1998, on my Italian passport,” Scaramucci told AN. “Simon, his wife, Fiona, and I met up for a few days looking around and partying in Oklahoma City,” in 2008, he added, when the Allfords were road-tripping Route 66. “Over a late beer in a Deep Deuce dive bar, I was highlighting how Oklahoma City was rapidly undergoing an intense transformation, from Midwest mediocrity to a city with intense ambition. We then decided to give it a go and open an office. At that late hour, it seemed like a great place to try doing a project!”
Scaramucci has worked for AHMM for two decades now, and the Oklahoma City office he runs at AHMM has become part of the family. “Wade and I have never considered the Oklahoma City office as a regional office,” Allford said. “It’s just another arm of our London studio. But of course, it has grown and is now 30 people. In that sense it is a model for our smaller studios in Madrid and Sydney,” he elaborated. “In terms of the two offices and the broader scheme of things, it is about importing and exporting ideas and people! Both offices intentionally work across a variety of typologies and scales. We have specialist knowledge in numerous sectors, but we find that the challenge of addressing multiple complex briefs drives our design intelligence.”
The Well, 2020
Cleveland County, Oklahoma, is immediately south of Oklahoma City. Wellness Square, or The Well, for short, is a recently completed project by AHMM that delivers 14,000 square feet of classroom and meeting space, as well as a purpose-built home for Norman Farm Market, a community fresh-produce staple. AHMM calls The Well an “all-in-one destination” for shopping, learning, playing, and exercise. It’s open to all Cleveland County residents regardless of income or background. The project was a partnership between the Cleveland County government and Cleveland County Health Department. The 2-story building has an attractive sawtooth profile, evoking other projects by AHMM that echo the modern movement’s penchant for factory functionalism.

Classen 16, 2021
Oklahoma City’s Plaza District is laced with arterial roads, charming old buildings, and arts and culture offerings. There, AHMM completed a handsome multistory residential project, Classen 16. Perched above Classen Boulevard, the building is an act of density in a city known for sprawl. It has 48 residential units of one and two bedrooms, and a 3,800-square-foot retail space. The footprint comes up to the street edge. Surface parking and resident amenities are concealed by the form. Plants create a buffer between the street and Classen 16’s unique stoops. Shimmering aluminum is clad on the exterior, evoking the vernacular shingle style, albeit with a contemporary twist.

Treyarch, 2023
AHMM’s America’s Office builds all over, not just in Oklahoma, and the firm doesn’t limit itself to new ground-up work. Treyarch, for instance, is an 88,000-square-foot office space in Los Angeles that the firm completed in 2023. The project consisted of an interior office fit-out of a building from 1969 for the new headquarters of Treyarch Corporation, a video game company, and Activision Blizzard, an interactive entertainment company. The building used to be an industrial facility. AHMM renovated it into a functioning workspace with large open office areas, private offices, and conference rooms. Editing suites, a screening room, play test areas, and a photogrammetry room round out the space.

The Citizen, 2024
What’s it like to work in an office building that you designed? This past January, the Oklahoma City office relocated to the 9th floor of The Citizen, a recently completed mixed-use project the office conceived in the city’s downtown district. The goal was to create a “modern day forum,” Scaramucci said, a “take on the 21st-century warehouse.” The Citizen is located across the street from the Oklahoma City National Memorial. Coworking space, a members’ club, hotel, and tech start-up incubators populate the upper levels, which sit above a banking hall and restaurant space on the ground floor. The building foyer creates a seamless connection with the public realm.
→ Continue reading at The Architect's Newspaper
