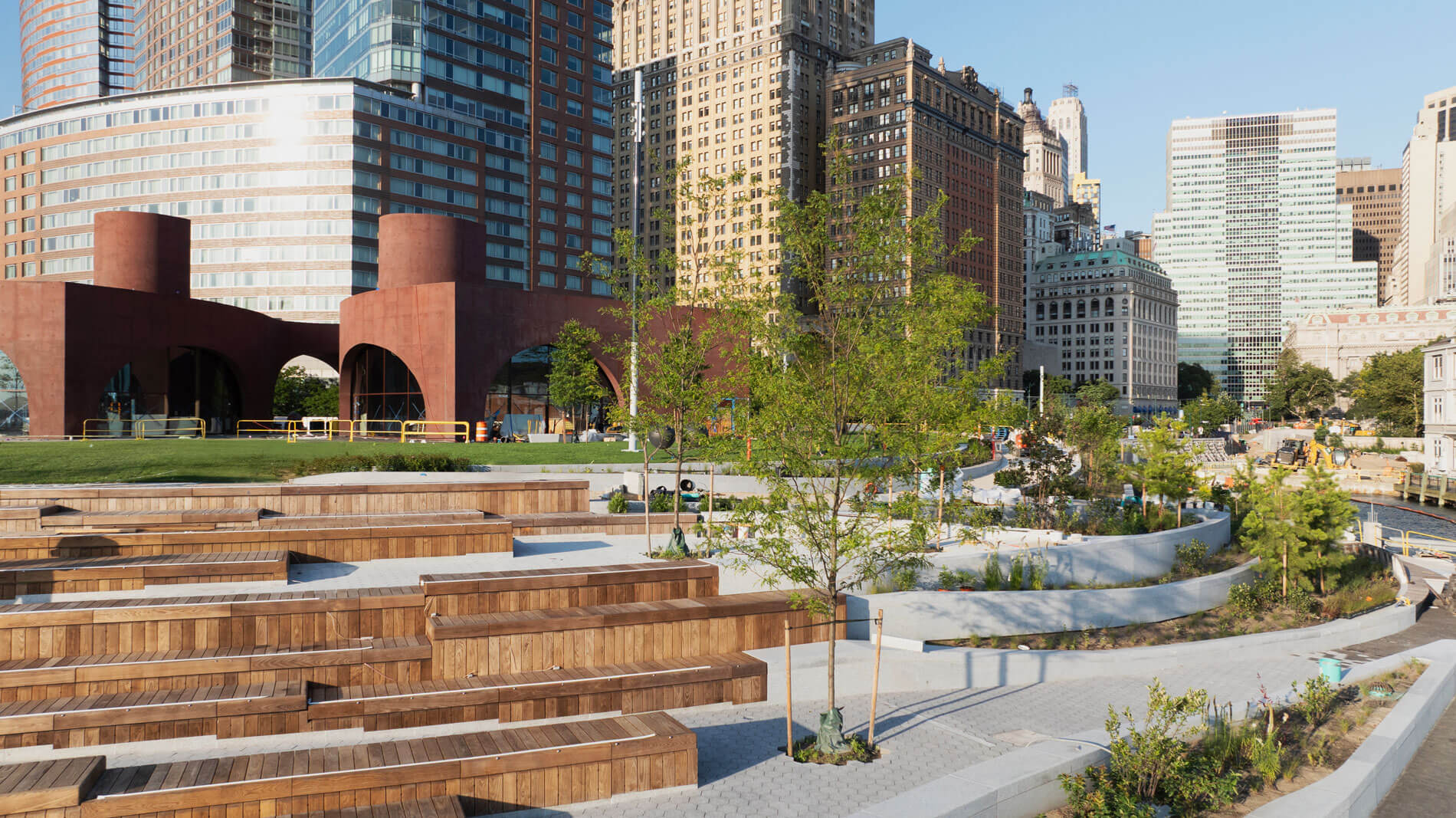Robert F. Wagner Park was named after the former New York City mayor who helped broker the 1979 masterplan for Battery Park City. In 1996, Machado Silvetti, Olin, and Lynden B. Miller designed the park synonymous with panoramic views of the Statue of Liberty, Ellis Island, New York Harbor, and Lower Manhattan more broadly.
This past July, as part of a major infrastructure program to insulate Lower Manhattan from rising sea levels, AECOM re-engineered the 3.5-acre park with flood mitigation strategies, and Thomas Phifer and Partners designed a new pavilion there, dubbed the Wagner Park Pavilion.
The new park provides immediate flood risk reduction for an area that was pummeled by Hurricane Sandy in 2012, in the event of a 100-year-storm, New York City officials said.
Thomas Phifer called the green space an “important urban waterfront park, reimagined with sustainability and resiliency at the heart of our design vision.” The Thomas Phifer and Partners–designed concrete structure is perched above two sloped gardens and is defined by its red hue and arched vaults.
Two circular volumes rise from the top of the pavilion, enhancing its profile from afar. At park-level the space is occupied by a community room, classroom, dining, and bathrooms, while the roof of the building was relegated as a public viewing platform and for maintenance needs. The Wagner Park Pavilion is fully electrified and free of on-site combustion.
From a resiliency standpoint, Wagner Park is now equipped with an integrated flood barrier system, stormwater management solutions, urban heat reduction strategies, dark-sky compliant lighting, native plantings, efficient irrigation, and an educational marine habitat, thanks to AECOM’s design. Salvaged stone, wood, and trench drains from the original park were reused.
At the water’s edge, a series of walking paths interspersed with wood seating and plants snake up the sloped site. The park’s expansive lawn conceals the sheet pile flood wall built underneath it.

Soon, public art will debut at Wagner Park with pieces by Tony Cragg, Louise Bourgeois, Jill Burkee, and Giancarlo Biagi.
Moving forward, construction will move north of Wagner Park to the land area between the Museum of Jewish Heritage and Greenwich Street in Tribeca. Between these nodes, more work to fortify the area against rising sea levels will take hold, as part of the North/West Battery Park City Resiliency Project.
→ Continue reading at The Architect's Newspaper
