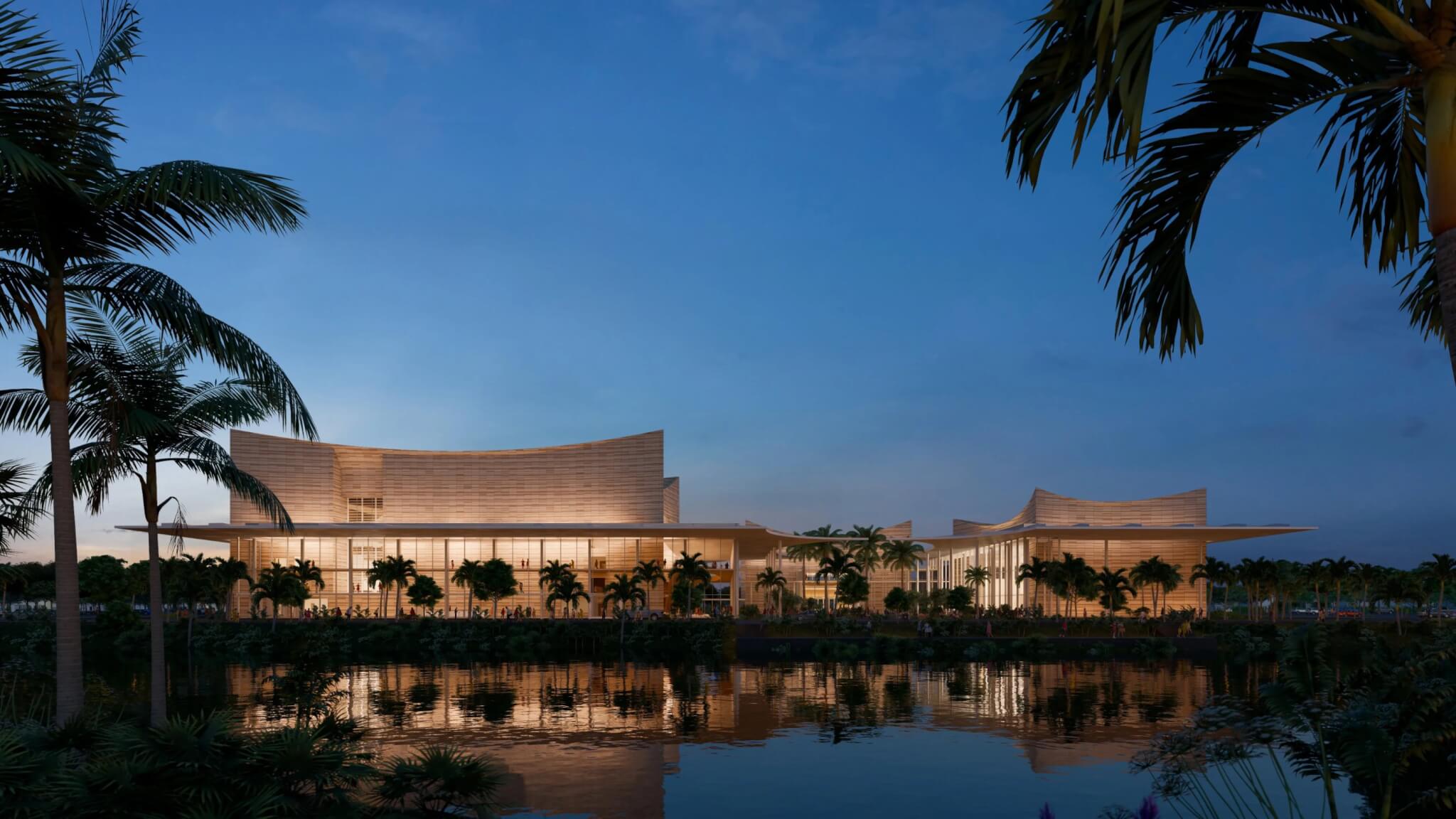William Rawn Associates (WRA) has released a few schematic design renderings for Sarasota Orchestra’s future Music Center, offering Sarasota, Florida, its first interior pictures of the 32-acre cultural campus planned for Fruitville Road.
The schematic package reveals the interiors of the purpose-built concert hall and the new Education Center, alongside an updated exterior perspective that works to refine the building’s massing and landscape strategy developed by OJB Landscape Architecture. The music center, designed by WRA with HKS acting as executive architect, has been envisioned as a new anchor for Sarasota, one that seeks to elevate the Orchestra’s performance capabilities while expanding its capacity to serve students, families, and the broader community.
“These schematic designs bring our Music Center vision into sharper focus,” said Sarasota Orchestra president and CEO Joseph McKenna. “They’re the product of careful work by our expert architects, acousticians, and project team to create a welcoming place for the community to experience the joy of live music.”
According to the renderings, the concert hall is set to have a warm palette of wood. Stages Consultants worked closely with the architecture team to refine the classic shoebox geometry, integrating curved balcony fronts, sculpted acoustic surfaces, and clear sightlines throughout the room. A broad cross aisle and clear, intuitive pathways will make the space easy to navigate, reflecting modern accessibility standards.
The Education Center is set to have a flexible, contemporary interior. High ceilings, acoustically tuned rehearsal rooms, and a series of glazed studios will make musical activity visible across the building. The Center will support Sarasota Youth Orchestras, the annual Sarasota Music Festival, and an expanded suite of teaching programs with space for music libraries that archive the Orchestra’s historic collections.
The exterior rendering situates these spaces within a broader public campus to be shaped by native landscapes and water elements. The building’s long horizontal roof plane, seen in early concept art, remains a defining gesture, but now sits within a more articulated arrangement of courtyards, shaded walkways, and meadows. Roughly 12 acres of preserved wetlands and water features will soften the site and help orient visitors, while outdoor rooms are positioned to host festivals, intermission gatherings, and community events.

“From arrival to exit, the Music Center will create a welcoming, comfortable and uniquely memorable experience, whether you’re taking a stroll through the parks, dropping your child off at a youth orchestra or sitting in the new hall,” said WRA principal Doug Johnston.
The schematic design arrives amid a year of momentum, buoyed by a $60 million anonymous gift and another $10 million from Jack and Priscilla Schlegel. Recently the Florida city has seen a broad wave of cultural investment. Last year, Renzo Piano Building Workshop and Sweet Sparkman unveiled conceptual designs for a new waterfront Performing Arts Center at The Bay Park.
For Sarasota Orchestra, founded in 1949 as the Florida West Coast Symphony and now the oldest continuing orchestra in Florida, the forthcoming Music Center marks the most significant capital investment in its history.
→ Continue reading at The Architect's Newspaper
