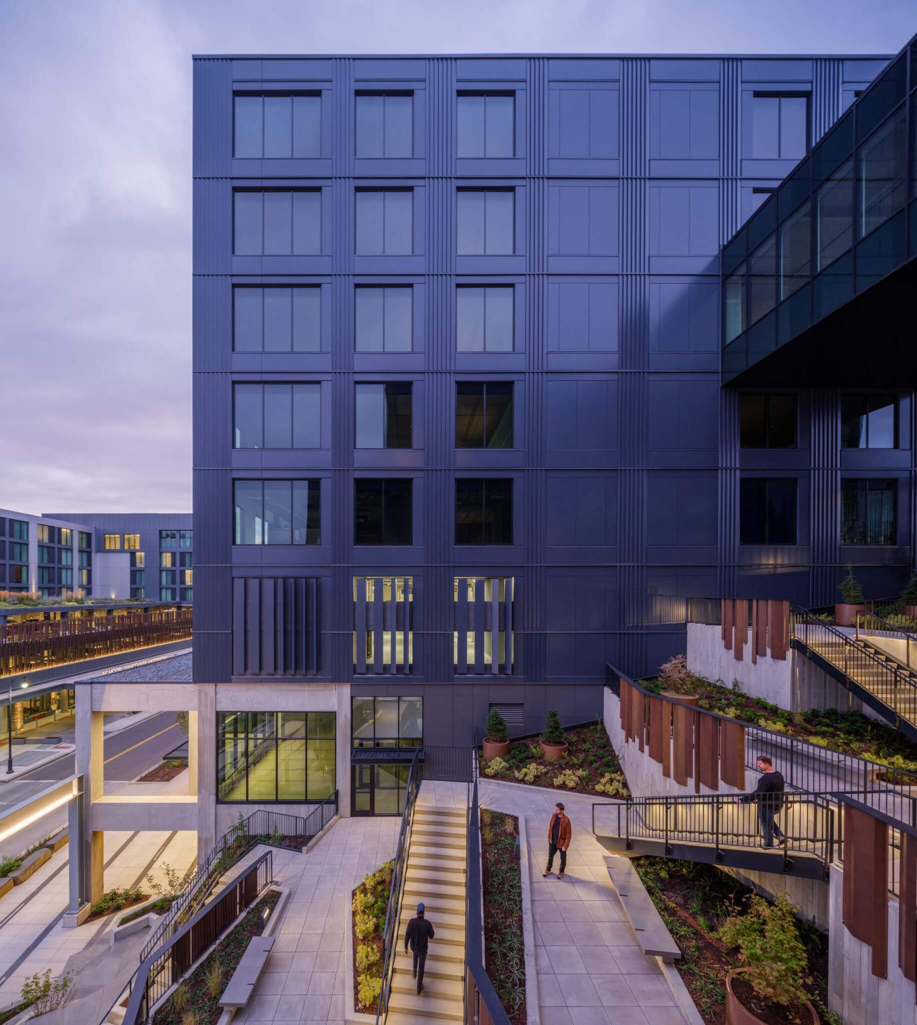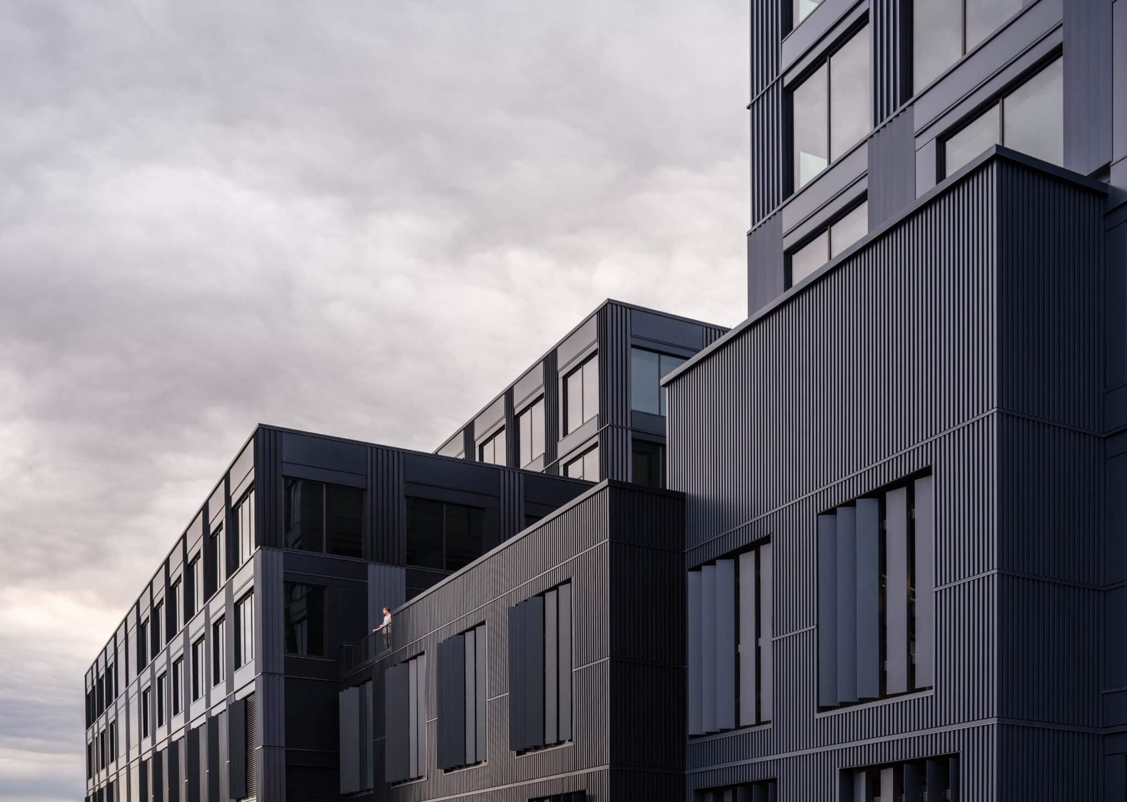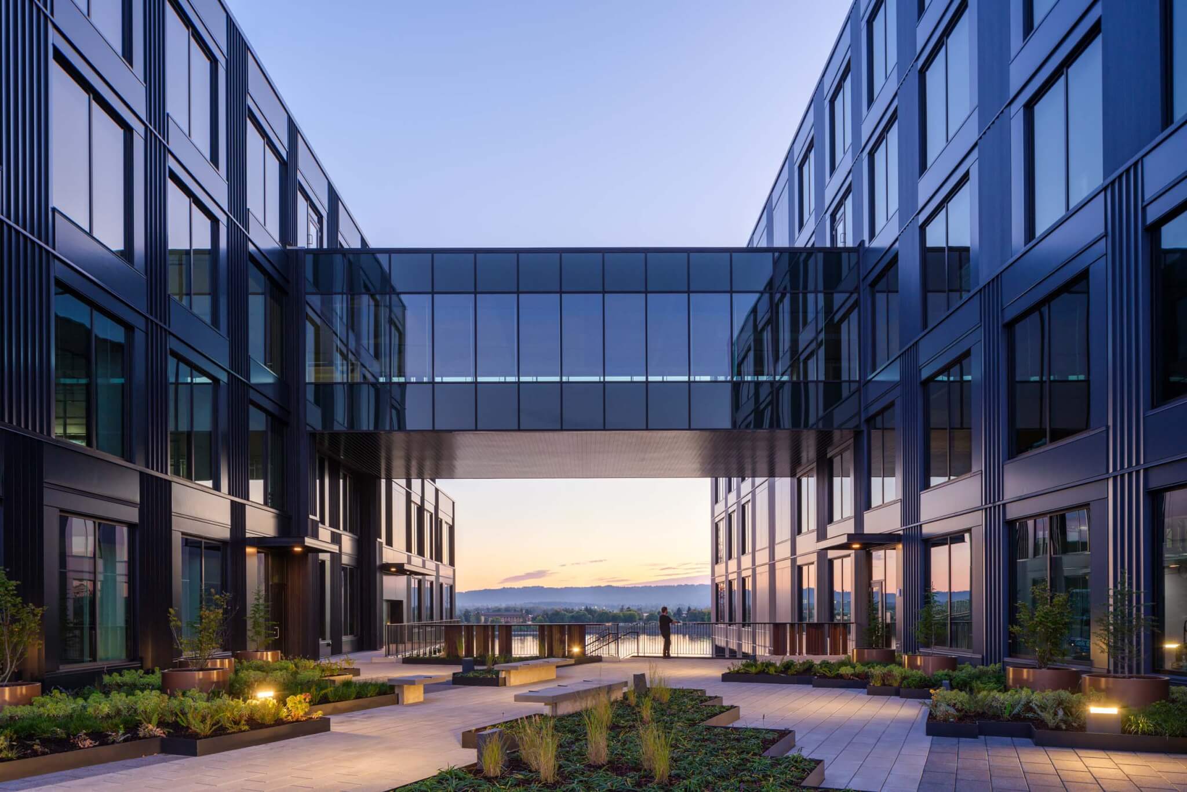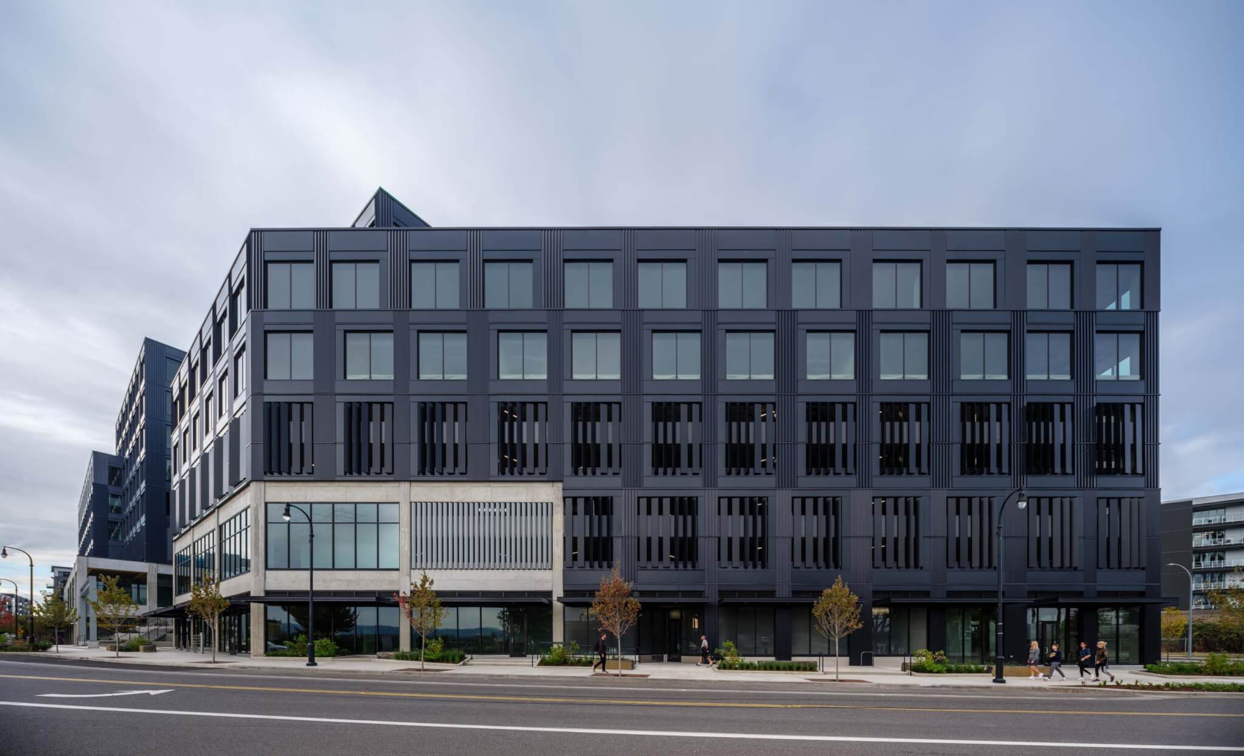For those who don’t know, there are actually two North American cities named Vancouver. The lesser-known Vancouver is in Washington State, along the Columbia River, a large, navigable waterway that forms the border with Oregon. The city began its life as a colonial fur trading outpost, and maintains a busy commercial port to this day because of its proximity to Portland, located just across the river.
Though goods still flow through the port, much of the heavy industrial activity that once occupied the shoreline has disappeared, prompting the city to rezone the site in the early 2000s and elevate a freight line that once cut off access to the water. These actions created the conditions for a spate of residential developments, a new public park, and—most recently—a large commercial office project known as Terminal One.
Designed by West of West, an architecture firm based in Portland and Los Angeles, Terminal One delivers 330,000 square feet of office space, 15,000 square feet of retail space, and a public parking garage that holds 1,500 cars, across two mid-rise buildings clad in dark-gray, folded metal panels. The space between the structures is devoted to an elevated park that connects to previously existing greenspaces along the river’s edge, offering expansive views of the water, and Portland beyond.
“It’s pretty unusual to build an elevated park experience on top of a private development,” said Clayton Taylor, West of West’s founding principal. “This is especially true in Vancouver, Washington, where this has probably never been done before,” he added.

Because of the site’s previous industrial use, some remediation work was required before construction of Terminal One could begin. Wooden piles that once supported shipbuilding berths and docks during the early 20th century were identified using X-ray technology and removed from the soil. From there, the project team constructed a concrete mat foundation for the building, a large below-grade platform that helps distribute the building’s weight evenly across the unstable soil of the shoreline, preventing differential settlement.

Cognizant of the building’s visual prominence on the river, West of West designed a dynamic facade that is highly responsive to changing lighting conditions. The firm collaborated with a local metal fabricator to create custom corrugated panels that are precisely formed to exaggerate shadows and enliven the otherwise boxy massing of the two buildings. Each panel was shaped using a CNC-operated folding press.
“Normally, corrugated metal panels peak in the center,” Taylor told AN. “We shaped the panels to offset that peak. So there’s a steep side to the panel and a shallow angle. As the light changes across the day, you get shadows and bright spots lighting up the facade. This helps modulate the scale of the building without changing the volume.”

Color and finish were also important to the design of Terminal One’s envelope. West of West colored different elevations in slightly varied tones of dark gray, black, and blue. These colors also respond to daylight conditions thanks to the reflectivity of metal, producing an almost silver tone when exposed to direct sunlight. The exact finish of the panels was refined through a series of mockups conducted to understand the system’s appearance and assembly.
The ground floor retail podium of Terminal One is wrapped by board-formed concrete, while the levels just above this contain the parking garage. Because the garage floors have lower ceiling heights than the offices, West of West devised a fin system that spans across two garage floors at once, creating the illusion of floor height symmetry across the exterior.

The project is targeting LEED Gold certification, a feat that West of West hopes to achieve through the implementation of a high-performance envelope and interior mechanical systems, as well as bird-friendly glazing, and a low-waste landscape irrigation system for the park. While the building features a large parking garage, it also encourages cycling by providing more than 100 bicycle storage spaces.
Terminal One is still in the process of interior fit out and not year occupied, however Taylor reported that pedestrians have already begun exploring the development’s elevated park. Once the building officially opens, it will bring office workers to the waterfront, helping to catalyze the area’s transformation into an active urban space.
Project Specifications
→ Continue reading at The Architect's Newspaper
