In Shanghai, high culture is a booming industry. The Grand Theatre, designed by Schmidt Hammer Lassen (SHL), is the latest in a string of arts centers to open along the West Bund, in accordance with a master plan that has been in the works for the last decade and a half. Operated by the Shanghai Grand Theater Arts Group and supported by the City of Shanghai, it is one of three new theaters that will be opening in the neighborhood this year.
If this explosion of cultural centers signals a healthy market, it also means tough competition. This is a theme that Bonnie Zheng, head of branding and public relations for the theater, emphasized as she led AN on a tour of the building shortly after its opening. Differentiation is key, she said, and the West Bund Grand Theater is banking on its commitment to “publicness”—something shared by the public—will help set it apart. In addition to the young, single, white-collar connoisseurs who make up the backbone of China’s theater audience, the architects envision neighbors and even dogs visiting the lobby on their daily walks; a coffee shop and restaurant to attract visitors at all hours; dance and music lessons to bring children and parents to the building; and discount programs for the elderly.
The building design does much to support this public mission. Its lobby opens on three sides right onto a highly active plaza, by Field Operations. The grade is continuous, and the dark slate ground plane flows from outside to inside, making the lobby an extension of the exterior space. An elevated terrace provides diners with river views while enlivening the facade with human activity.
Community is forming already: On our visit, a rehearsal room was set up for an open mic night; another for a choir lesson. Posters advertised an upcoming arts festival.
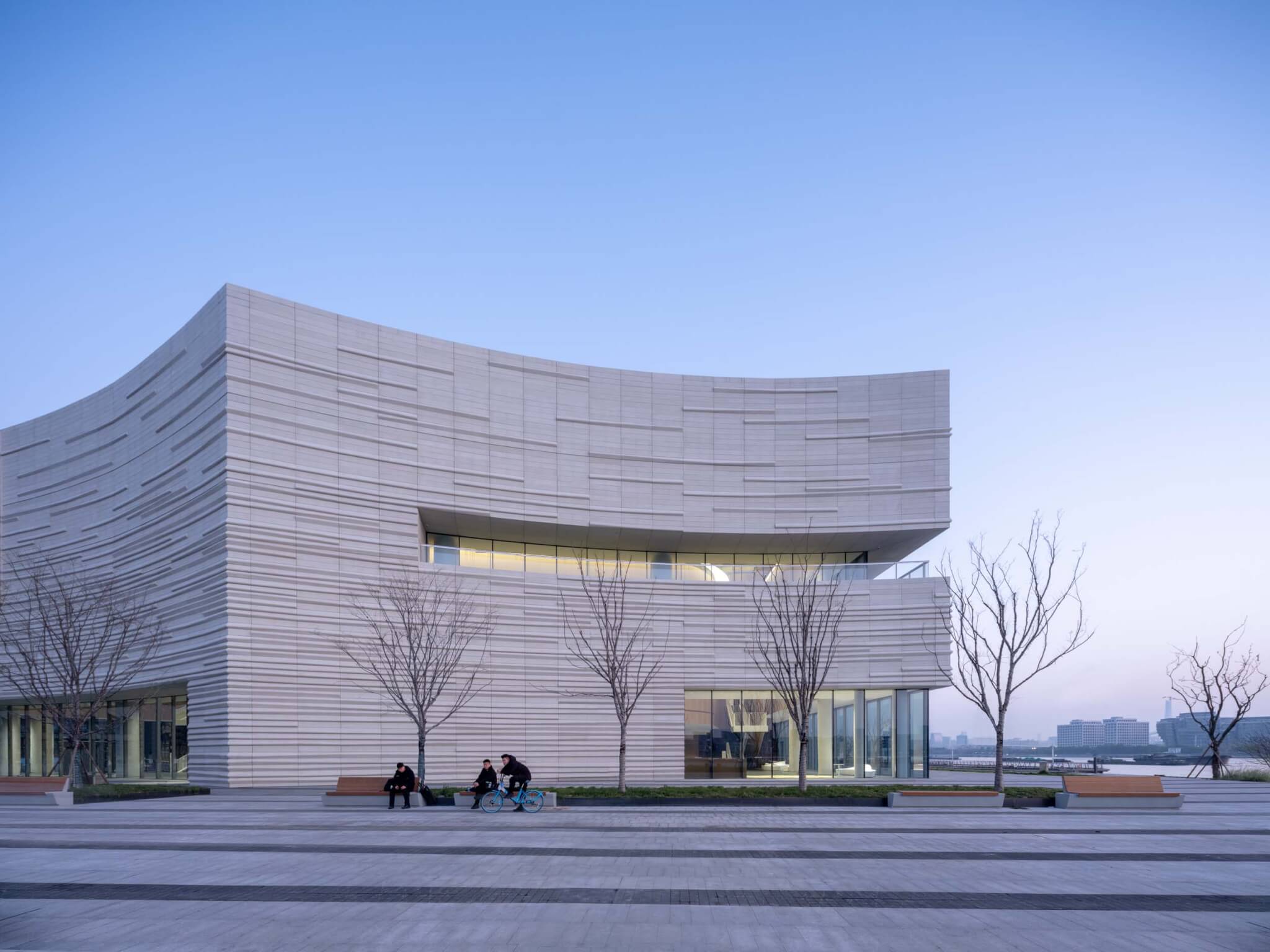
This heavy emphasis on publicness is possible in large part because of the theater’s location. It sits at a key transition along the West Bund, where a more parklike landscape of cultural pavilions to its north gives way to a denser, more commercial environment to its south. East to west, it sits between the Huangpu River and the Dome Art Center, a circular adaptive reuse project also by SHL. Just west of the Dome sits a new office hub headquartering China’s leading tech companies, a steel and glass bonanza of buildings by SANAA, SOM, Foster + Partners, and others that complements the public waterfront. The whole development is a star-studded assemblage of names and forms, comparable to Vitra, the MIT campus, and other concentrations of contemporary architecture celebrity.
The Grand Theatre responds to its complex surroundings with simplicity. It takes cues from its context, abstracts them, and integrates them into a distinct, legible whole. For example, the glass-fiber reinforced concrete facade is a nod to the site’s history as a cement factory. The sculpted curves of these concrete panels reference the rippling surface of the adjacent river, constantly perturbed by the freight ships passing back and forth as a feature of the landscape. The scalloped form is a concave allusion to the circular Dome Arts Center next door. Finally, the monolithic reading of the theater is a response to the busyness surrounding it, as well as an homage to the primitive factory buildings originally on-site. In SHL principal Chris Hardie’s words, they were looking for “a new vernacular of an industrial-shaped large building.”
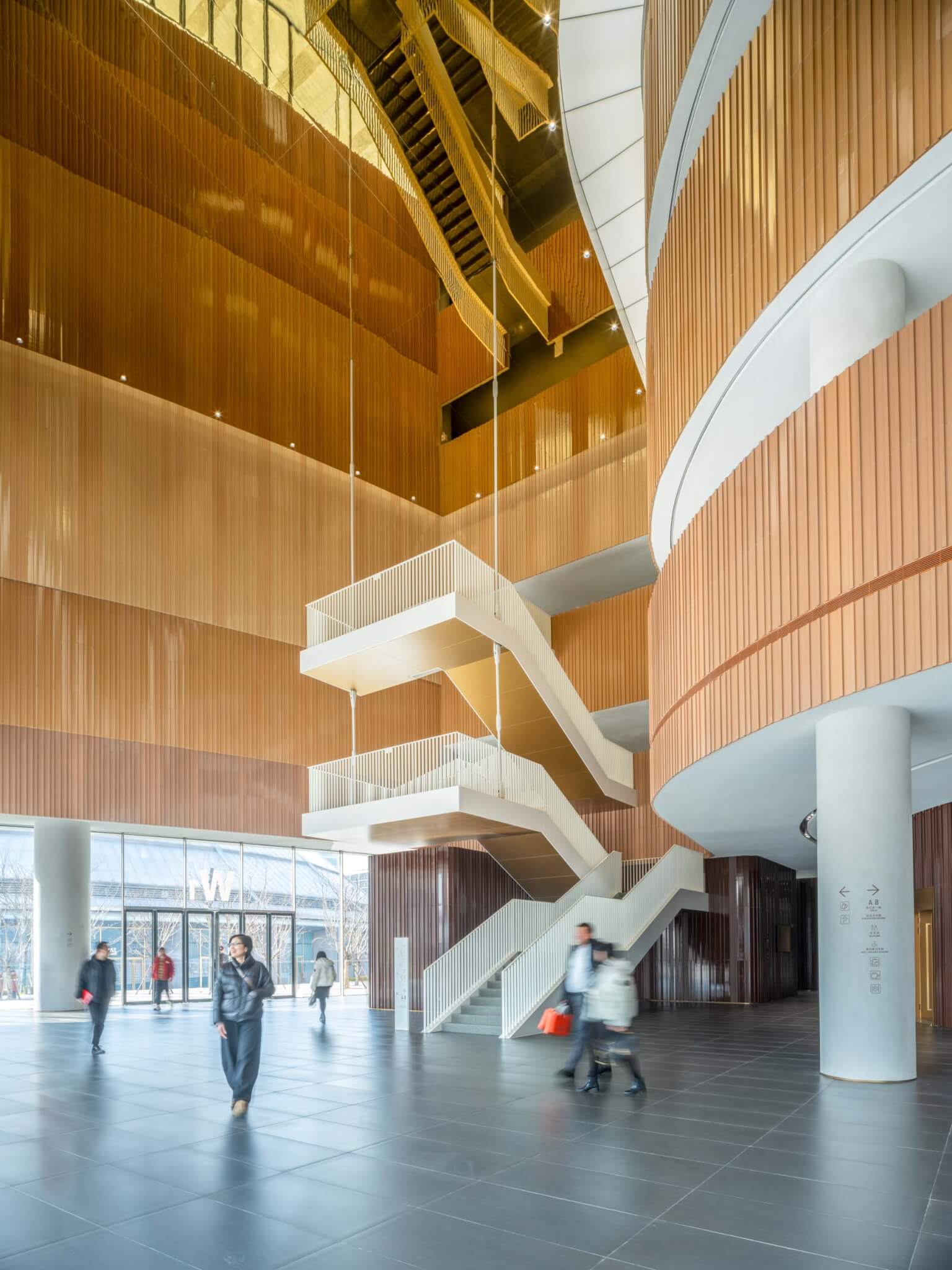
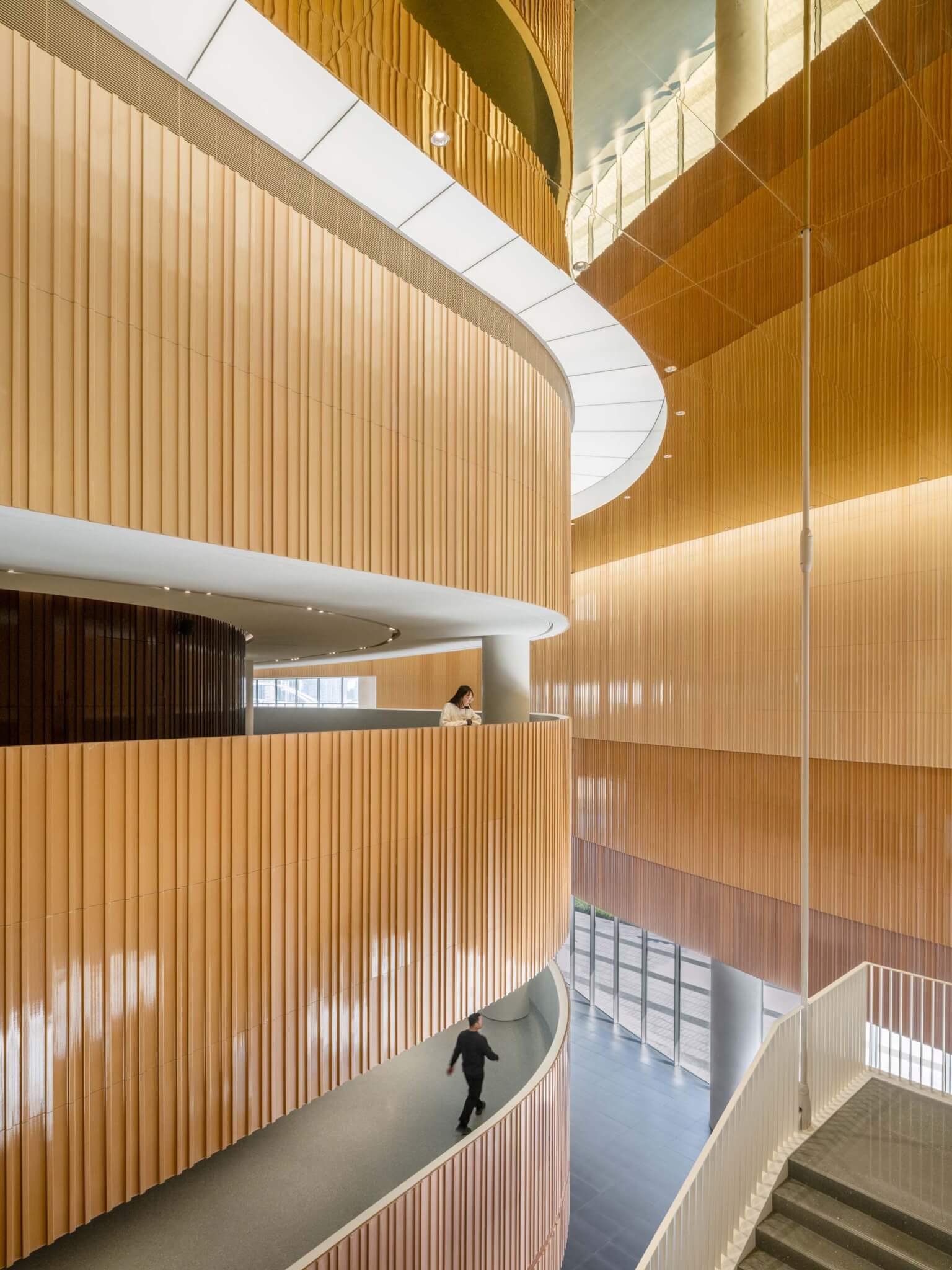
This quest for simplifying responses to context, which is also a quest for balance that Hardie relates to yin and yang, continues on the interior. The lobby is clad in warm tones of earthy ceramic, in contrast to the cool exterior. Crisp, white landings pop out amid the dark curves of the walls. One of the most unexpected and rewarding moves is a gold-tinted, reflective surface on the ceiling of the lobby, bordered by continuous skylights that lend it a floating appearance. Beyond adding lightness and volume to a relatively tight space, this mirror creates an inverted spectacle of the activity in the lobby, letting you look down on the movements of the crowd as its own type of performance. These paired reflections of performer and audience—stone and water, concave and convex, past and future—while subtle, undergird the project with conceptual continuity.
This clarity is essential partly because the architects have little control over the spaces once handed over to the client. “One of the challenges we always have with our public buildings in China is keeping them clean and clear to the intent,” Hardie explained. Simplicity is a way of accommodating the inevitable bric-a-brac of vending machines, security checkpoints, art installations, and other chaotic additions. This strategy is successful when the intrusions are small-scale and obviously added later. It even helps to mask some fairly wide tolerances in the installation of the exterior panels. However, the clarity can suffer when these intrusions are themselves of architectural scale. For example, a bank of elevators rise from the existing parking garage into a corner of the lobby, muddying its spatial clarity and the visual impact of the floating stair.
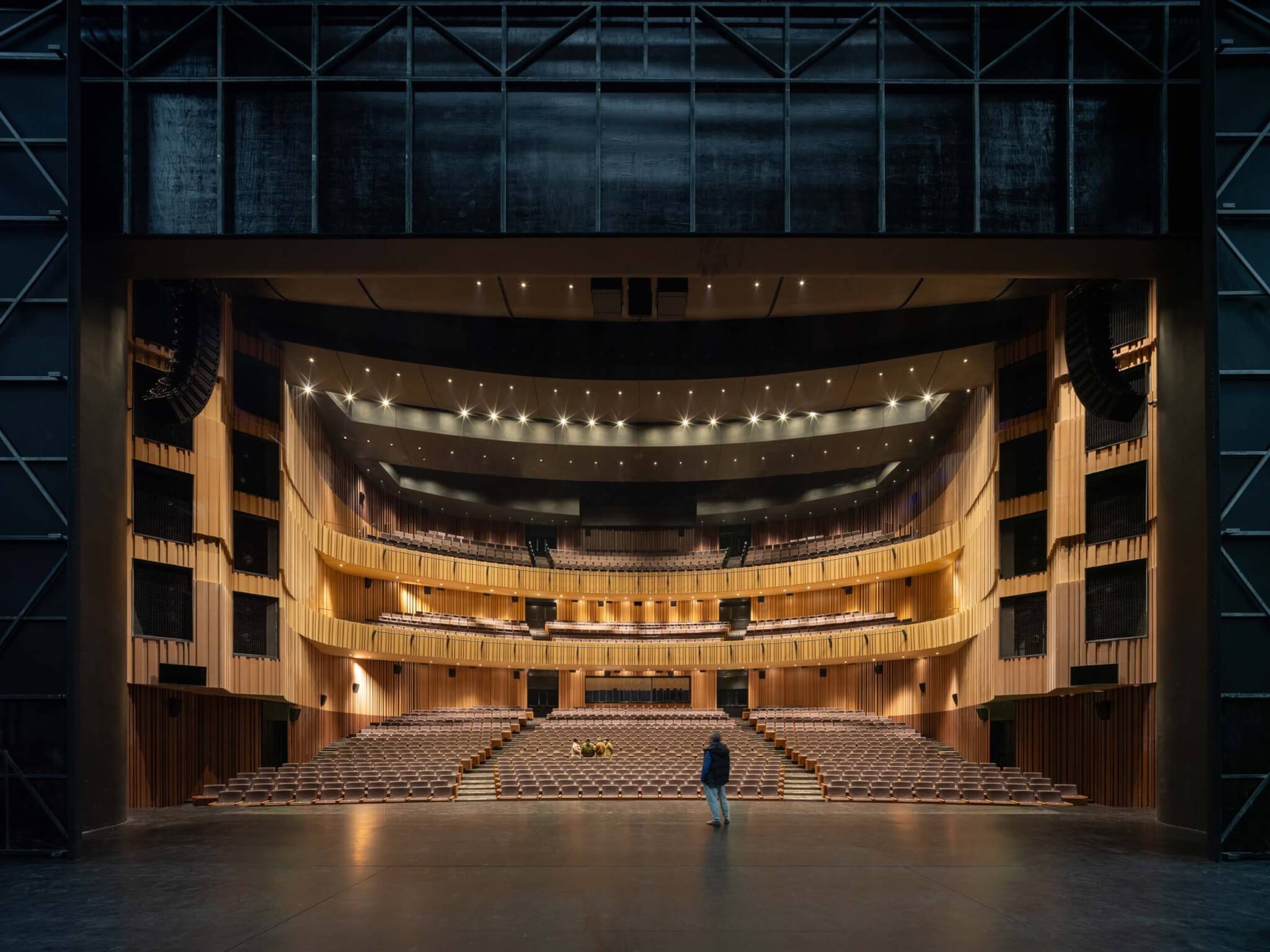
Overall, though, within a highly varied, complex context, the design strategy of subtle response allows the building to achieve spatially what is a contradiction linguistically: It stands out by blending in and blends in by standing out.
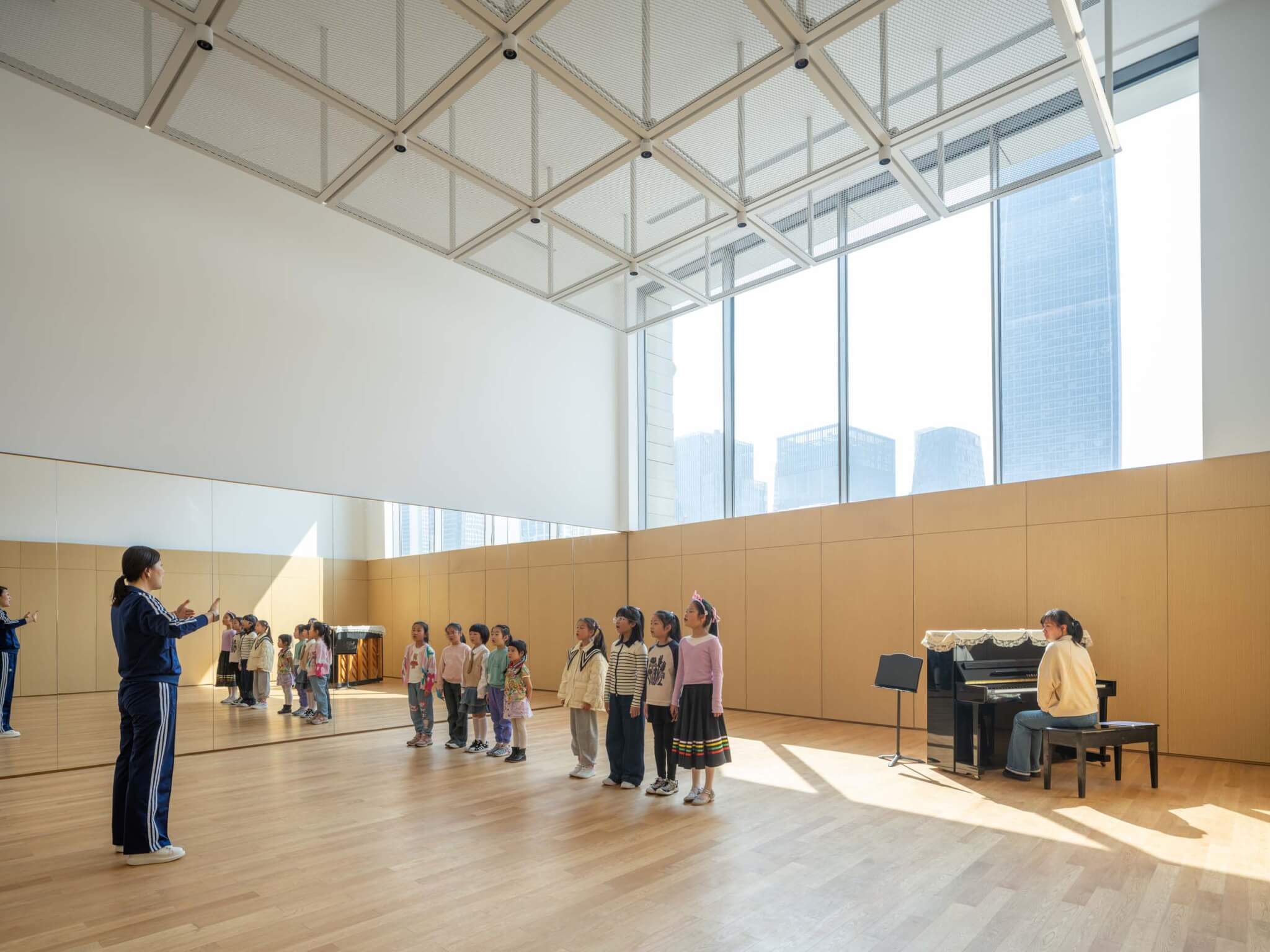
The West Bund Grand Theatre is a significant contribution to the growing cultural landscape of the West Bund, especially in concert with its flexible neighbor, the Dome Art Center. Thanks to these two venues and their highly programmable plaza (a go-kart track was installed for a recent family-friendly event), the West Bund is becoming more active, more broadly appealing, and more engaged with community.
Ben Parker is an architect and urban designer based in Guangzhou, China.
→ Continue reading at The Architect's Newspaper
