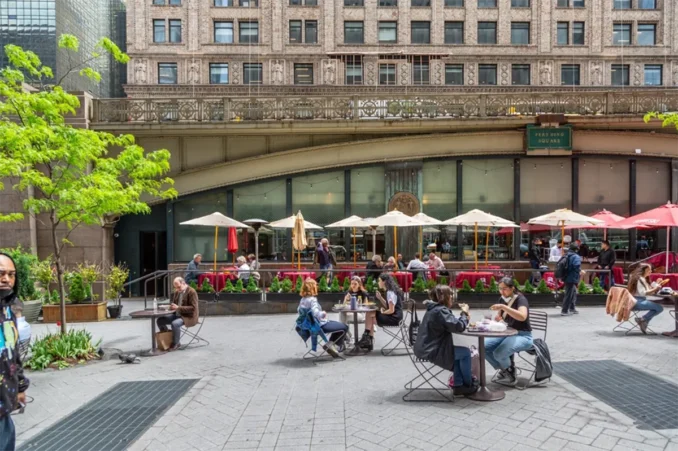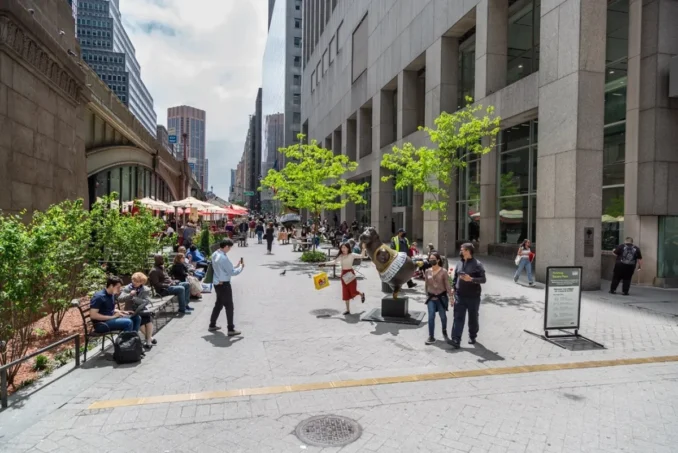New York City recently announced the completion of the final phase of Pershing Square Plaza, creating a new multi-purpose public space that invites pedestrian activity and supports local businesses. The project was built in two phases, Pershing Square East and Pershing Square West, for a total investment of $16.7 million.
Pershing Square East (the final phase) is part of the $16.7 million Pershing Square project, encompasses 10,000 square feet (930 sq.m) and is located on Park Avenue East between 41st and 42nd streets. It features 18 tables with chairs, a metal louvre fence with a gate, and a Citi Bike station. The project involved installing 6,000 square feet of sidewalks, 550 square feet of granite pavers and laying asphalt. The final phase also includes six ADA-compliant pedestrian ramps, and placing 53 security bollards and five trees. Furthermore, the project introduced wayfinding signage, new pedestrian signals, and improved streetlights and traffic signals.
The Pershing Square East was the final phase of the project that was funded from the East Midtown Governing Group as a result of the East Midtown rezoning. The governing group voted to fund this project as one of their highest priorities, and the city responded by delivering this priority public space.
“I’m thrilled to see the newly completed Pershing Square Plaza come to life, delivering on the promise of making this public space safer and more accessible for pedestrians while bringing much needed benefits to local businesses,” said Manhattan Borough President Mark Levine. “I encourage everyone visiting the area to enjoy the new seating, dining area, and green space in this incredible new public plaza.”

Completed in 2020, Pershing Square West is situated on Park Avenue West, between 41st and 42nd Streets, and introduces an additional 13 tables for public use. The centrepiece of the 12,150-square-foot plaza is a raised patio, designed as an outdoor dining area for The Pershing Square Café. A drainage system surrounds the perimeter of the raised patio that leads to a new rain garden for natural absorption. Additionally, a custom-designed river bench at both the northern and southern edges of the patio provide continuous seating, directing attention and foot traffic toward important features such as the dining area and newly planted spaces.

Pershing Square Plaza
Project Credits:
Pershing Square East:
Designer: AECOM USA, INC.
Contractor: MFM Contracting Corp.
Pershing Square West:
Designer: URS Corporation New York Corp.
Contractor: Triumph Construction Corp.
Clients: NYC Department of Transportation (NYC DOT), the NYC Department of Environmental Protection (DEP), with project delivery by NYC Department of Design and Construction (DDC)
→ Continue reading at World Landscape Architecture
