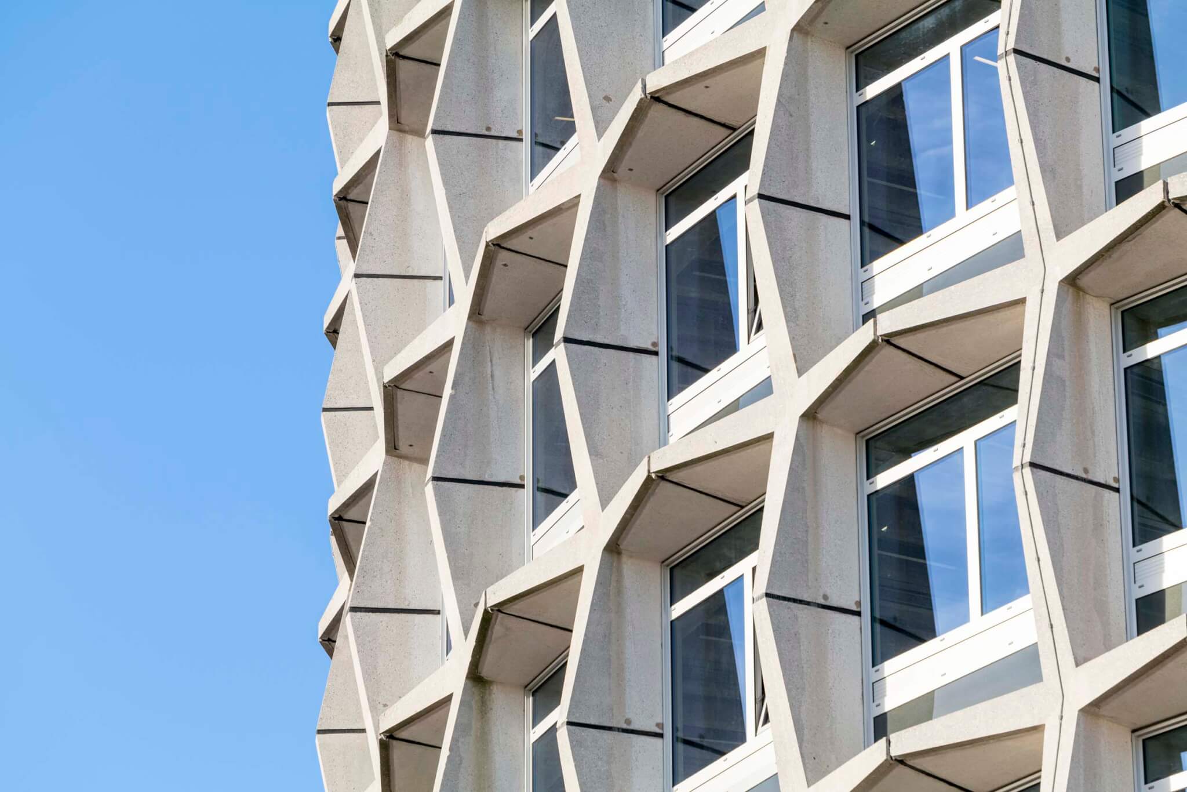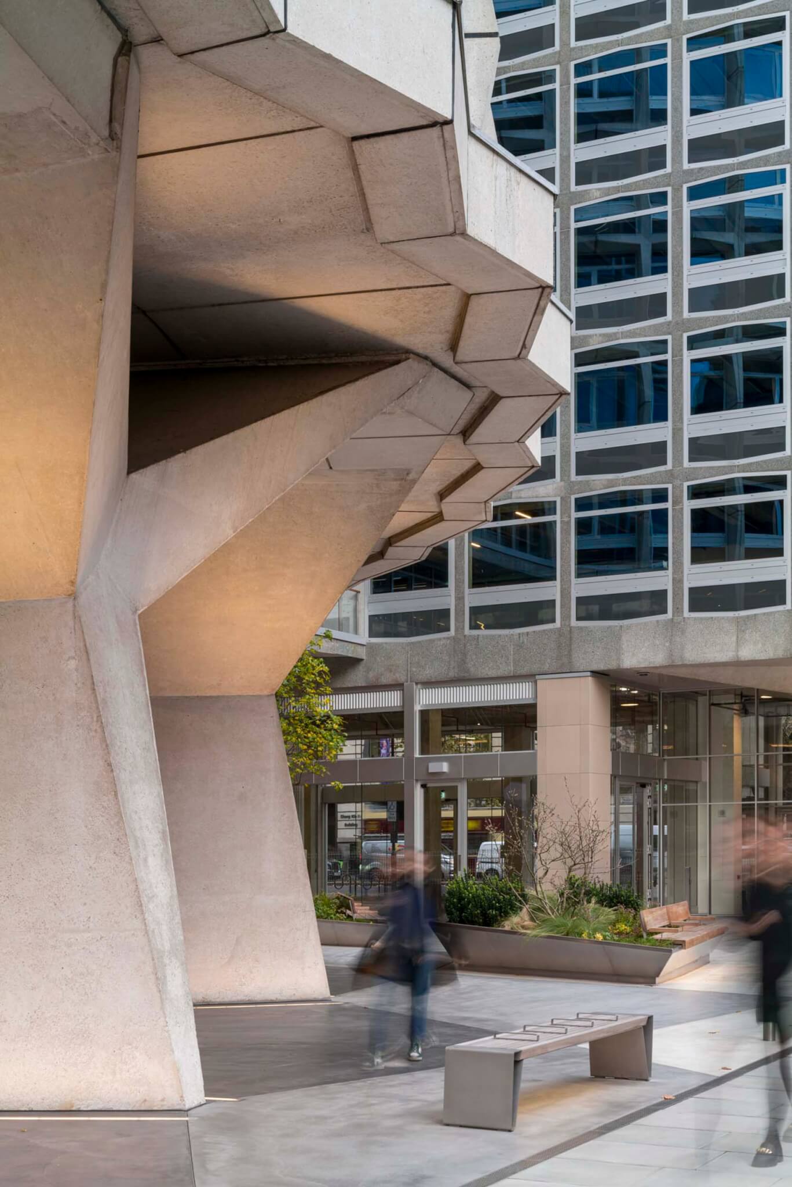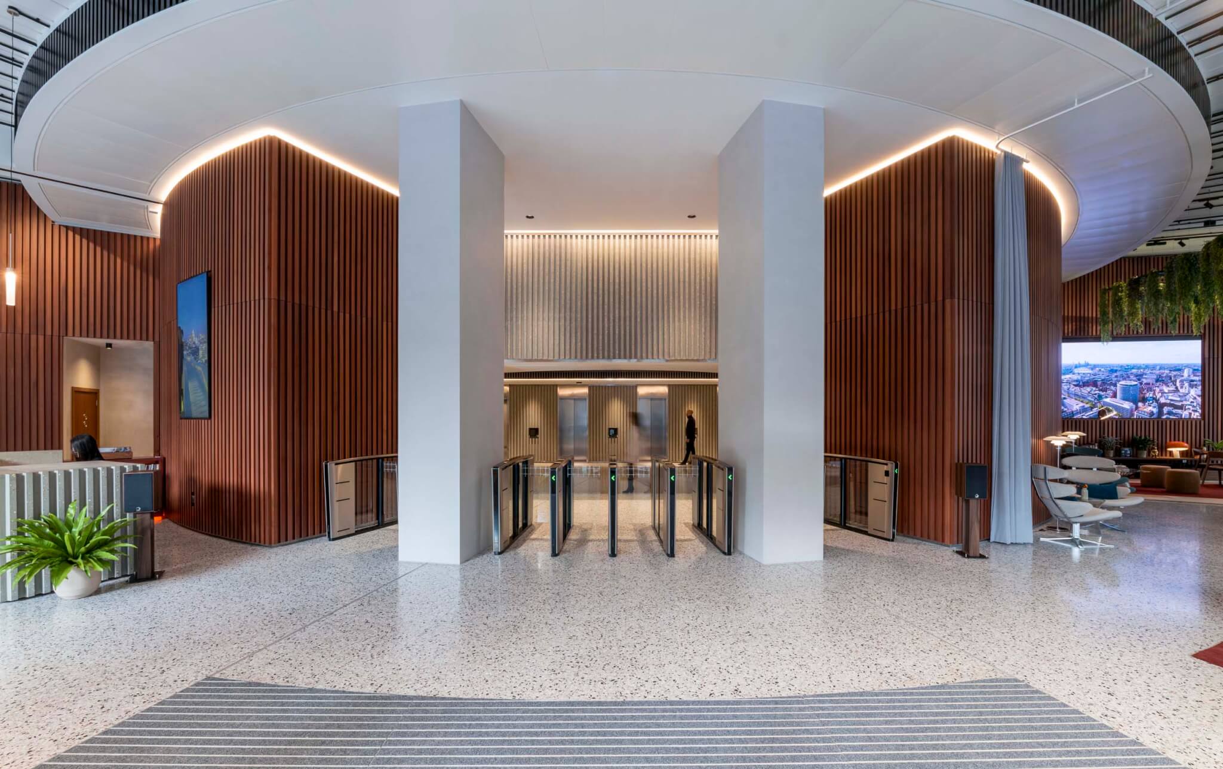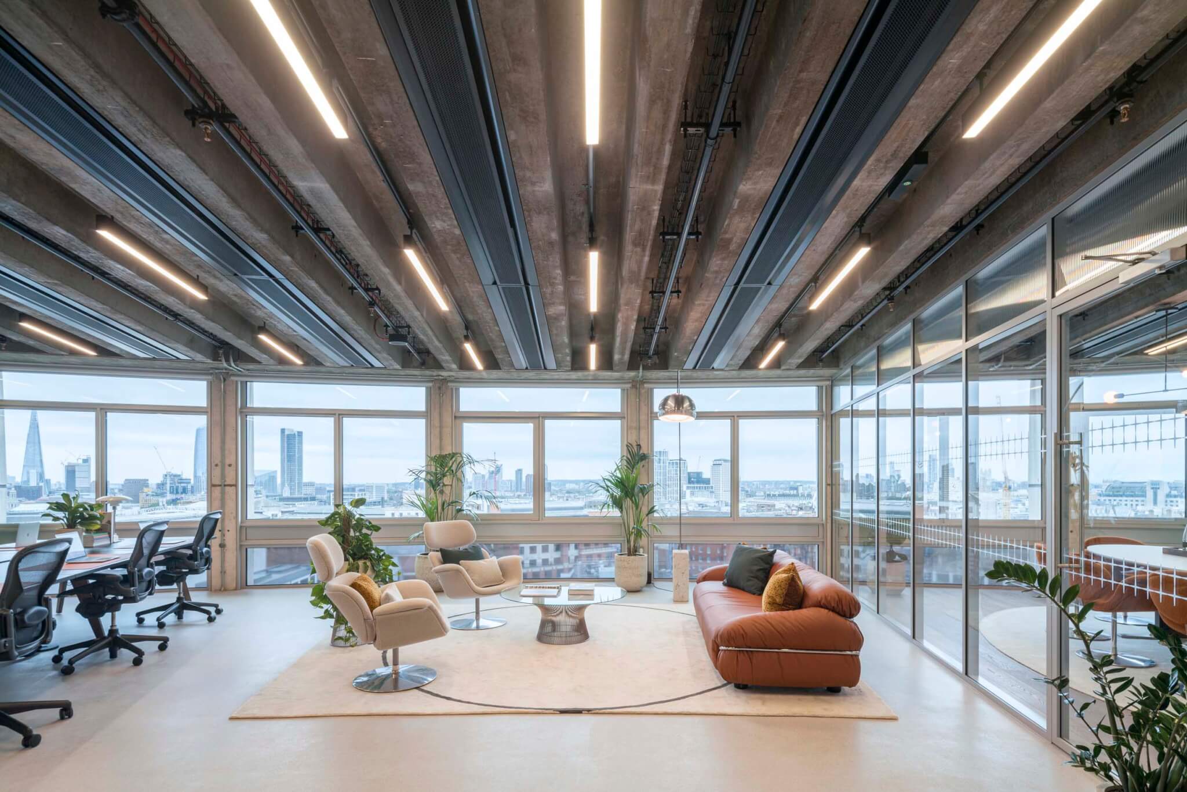“Architectural arts and crafts” is what springs to mind for Squire & Partners’ partner Tim Gledstone when reflecting on his time spent restoring the iconic Brutalist Space House in London. The revival of this masterpiece involved replicating its precast concrete exterior and stick system window facade, learning how to recreate structural stair treads with terrazzo, and finding suitable replicas of its handsome gray tilework. Each of these details contributes to the building’s revival.
Space House is a rare Grade-II listed Brutalist icon in London that the local studio has restored after it sat vacant for six years. The building features eight levels of workspaces and ground-floor retail spaces. New additions are an office penthouse and terrace on the cylindrical portion known as the Tower, a level topping out to the rectangular section, an underground bike storage in the former parking garage, plus showers, lockers, drying rooms, changing facilities, and a double-height event space in part of the 2-story basement.
Built in 1968 by British architects Richard Seifert and George Marsh in Holborn, central London, the Space House comprises a cylindrical tower on a quiet street with a precast cruciform facade with Y-shaped concrete columns and a rectangular block along the major north-south Kingsway thoroughfare A4200, with the London School of Economics across the way.

According to Historic England, a public body of the British Government, “Space House is one of the most important redevelopment projects of our time.” The building underwent an extensive excavation where Squire & Partners removed layers of interventions to expose the original design. It retains 90 percent of the original concrete envelope, and 48 replicas of the concrete cruciform structures were installed.
Thanks to its modular precast cruciform concrete blocks laid out in a grid pattern, innovative in the 1960s as a fast and low-cost construction, the system was easy to replicate. “It is cutting-edge engineering that’s almost beyond modern code today,” Glenstone told AN. “It is a master class of concrete design; even the in-situ concrete is exquisitely done.”

Squire & Partners was able to reproduce the concrete construction, which was in good condition, by working with United Kingdom stone specialists Paye to carefully clean the exterior and create a facsimile floor replica. “The modular design meant we could ‘unzip’ the top floor, take off all the pieces one by one, demount them and take them to Paye’s yard to clean them up, and document for the first time the process it was like casting these precast elements,” Glenstone explained.
Glenstone believes Space House is a feat in modern design, particularly with the cylindrical building’s projecting concrete fins vertically and horizontally for passive shading. It is positioned back from the street to create a public realm, and the sculpted concrete elements are designed for rainwater runoff to allow the building to self-clean. “The architects had a real understanding of the environment,” he said. “It is incredibly sensitive with its passive building techniques, and far from Brutalist. It is a symbol of modern architecture.”

Squire & Partners used advanced technologies such as 3D scanning to replace the original, outdated windows and create custom window fittings to enhance energy efficiency. Thermal modeling was done to test the performance of the windows and shading elements. Space House has been brought into the 21st century while retaining its historic design and is as robust as a contemporary building. Without these tools, refurbishing to such a high standard, both design- and energy-performance-wise, would have been complicated and expensive.
Space House is the largest listed U.K. building to achieve BREEAM Outstanding, a feat given that adding external insulation was impossible if the firm was to retain its historic character. Innovative additions include high-performance operable double glazing, air-source heat pumps on the roofs, bespoke chilled beams within the existing radial ceiling coffers for heating and cooling, sensors to monitor daylight to reduce energy consumption for lighting, and low-flow fixtures to reduce water consumption.

“Space House is an architectural archaeology but also architectural arts and crafts, which is kind of surprising for a rather Brutalist building like this,” Gledstone said. “We discovered and saved its innovative techniques and made an example of how they can lead the way in the future.”
Bridget Goldberg is an architecture writer and communications consultant based in London.
→ Continue reading at The Architect's Newspaper
