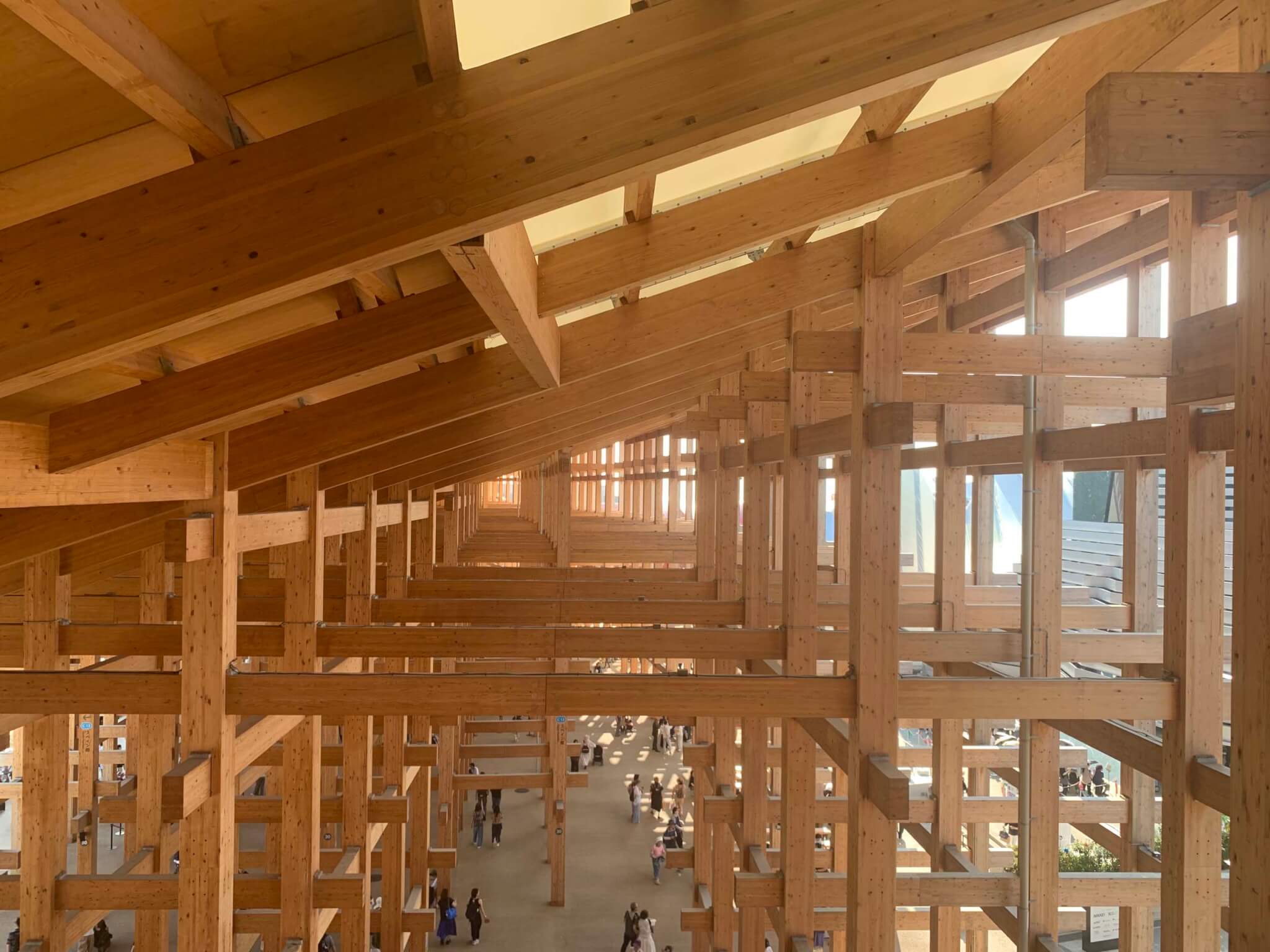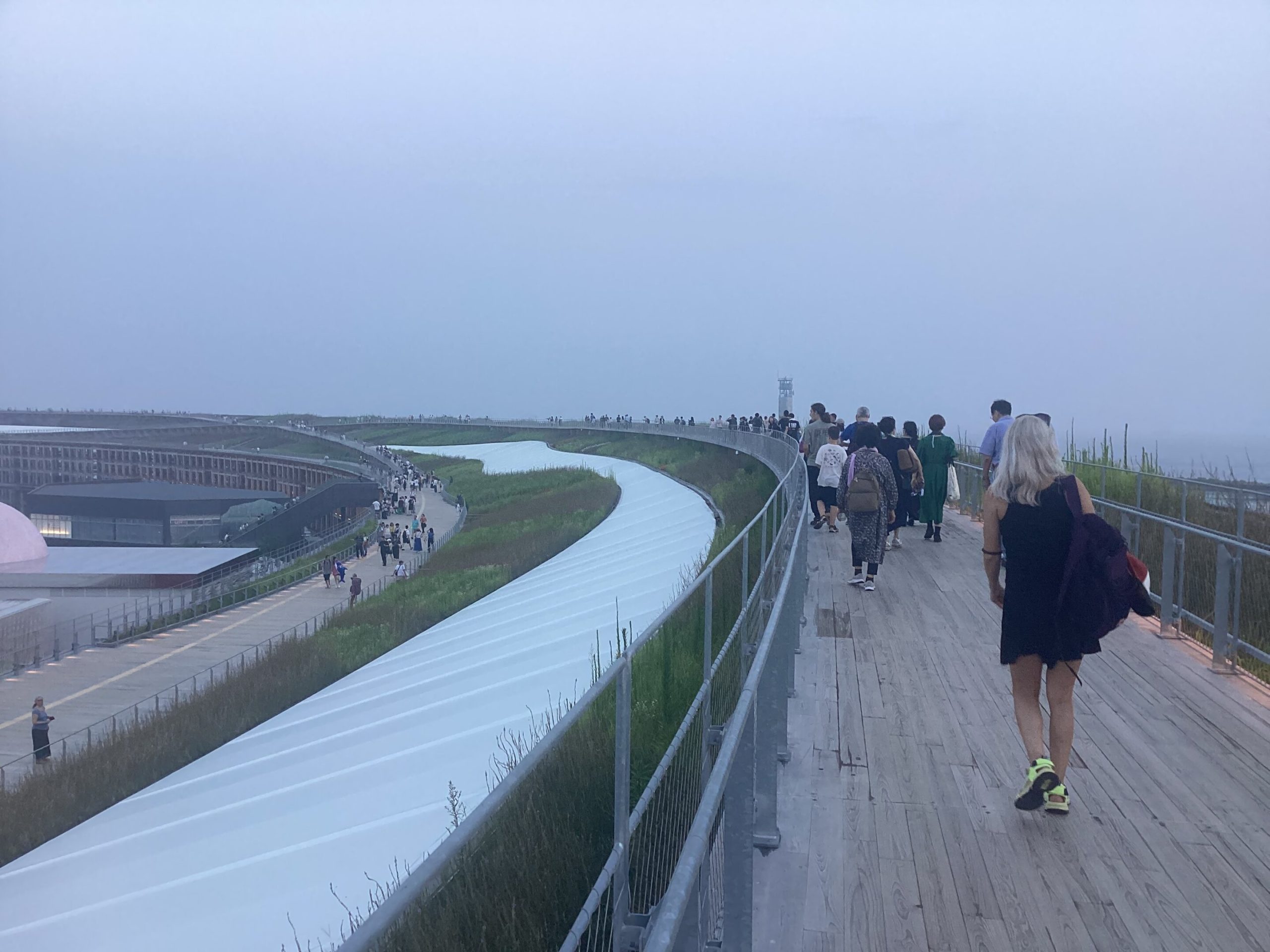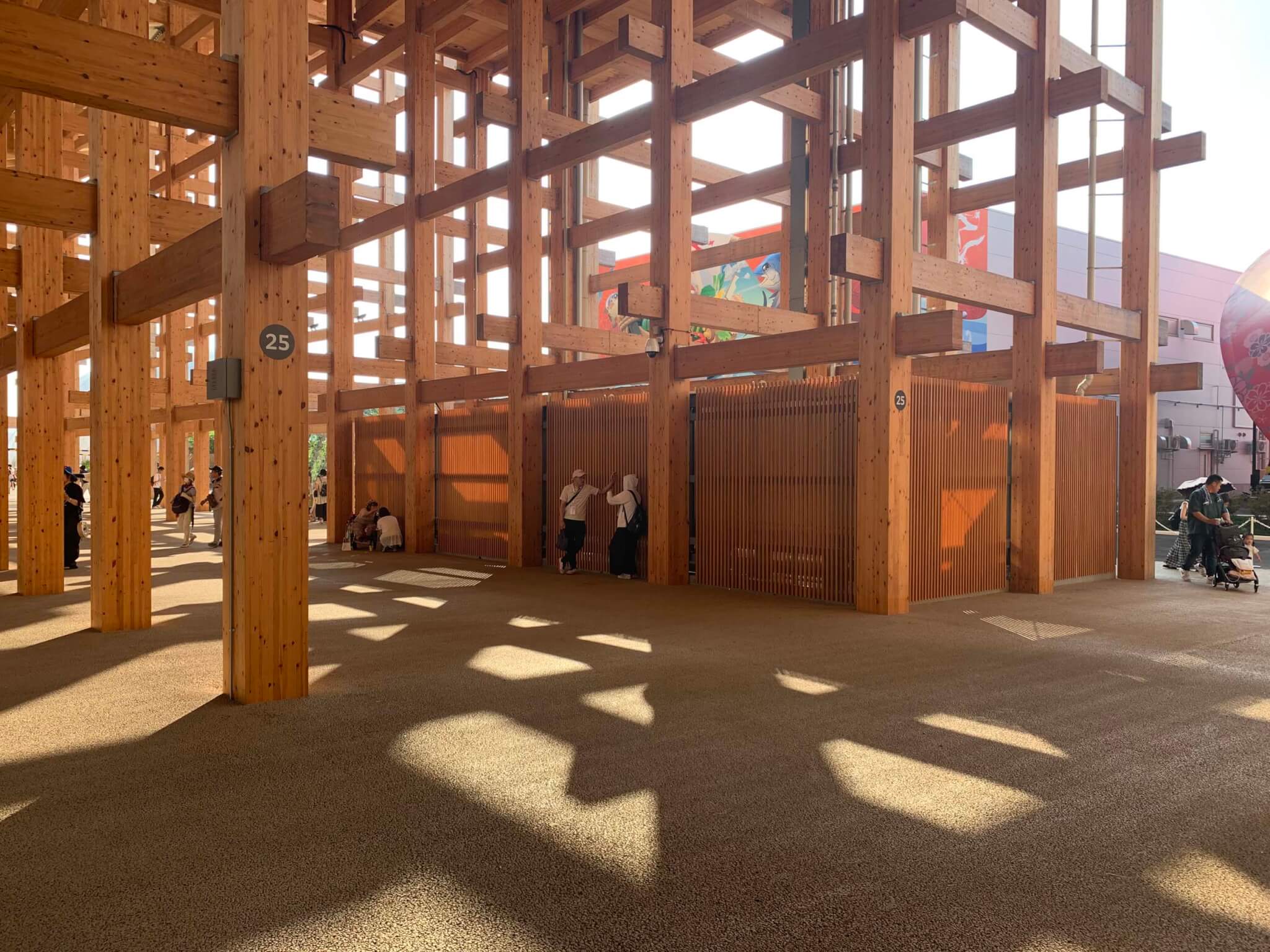Like grains of sand slipping through the top of an hourglass, justifications for world exhibitions are dwindling. The environmental consequences of millions of visitors circling the planet to visit a temporary Expo are frightening to contemplate. In an age of widespread international tourism and the proliferation of online spectacle, whether such gatherings still serve any purpose at all is a fair question, as is their geopolitical traction in an ever more splintering global order. During my recent trip to the ongoing Expo 2025 in Osaka, I sampled local cuisines and purchased knickknacks in national pavilions while participating countries engage in fraught diplomacy with their allies and skirmishes with their enemies. It reminded me of the 1937 exhibition in Paris where the German and Soviet pavilions aggressively faced off against each other as the two nations soon would on the battlefield.
Yet perhaps the most vexing problem is repurposing Expo sites and what to do with them after their gates shut and visitors have gone home. Montreal comes to mind as a success story: Today, the location of Expo 67 is a splendid riverside park crowned by Buckminster Fuller and Shoji Sadao’s geodesic dome for the U.S. Pavilion. Its transformation into the Biosphere Museum and the popularity of Moshe Safdie’s iconic Habitat demonstrate second acts for Expos sites are possible. New York, by contrast, confirms that successful adaptive reuses are rare and Expos can inflict lasting damage. Decades after the 1939 and 1964 Worlds Fairs, Flushing Meadows-Corona Park remains among the most forlorn spaces in the greater metropolitan area, an urban lint trap where centripetal and centrifugal energies clump into a banal landscape few care to visit or even notice while en route to the airport.
Still, many architects and engineers—Gustave Eiffel, Joseph Paxton, Le Corbusier, Konstantin Melnikov, Charles and Ray Eames, Kishō Kurokawa, MVDRV, and Diller Scofidio + Renfro are some of the names that come to mind—have explored ideas and advanced their fields through projects they realized at world expositions. Compared to the automobile, energy, healthcare, and pharmaceutical—not to mention defense—industries, creators of the built environment spend a pittance on research. (The recent uptick in expenditures to develop less environmentally deleterious materials and construction technologies only proves the rule.) Few ambitious architects would turn down the chance to present their work on so public a stage, so for better or worse contemporary Expos remain hardwired into the global cultural, economic, and political networks of architectural patronage, and are unlikely to disappear anytime soon. Whether architects admire, revile, or dismiss Expos, they seldom ignore them.
Following Fujimoto
Into this contentious domain comes Japanese architect Sou Fujimoto, designer of the site plan and principal structure—the “Grand Ring”—of the Expo 2025 Osaka, which opened on April 13 and remains on view until October 13. Comparisons to the 1970 Expo Osaka whose site was planned by Kenzo Tange and displayed the work of numerous architects associated with Metabolism, as well as Renzo Piano’s game-changing 1994 Kansai International Airport, constructed on an artificial island now sinking into the sea, set high expectations for architecture in the city that, together with Tokyo, Hong Kong, Beijing, and Singapore, has long been viewed as a center of architectural innovation in Asia.
Fujimoto, age 54, is one of the youngest Japanese architects to realize a string of impressive buildings culminating in a series of prizes and growing international recognition. His first major building, the 2010 Musashino Art University Museum and Library in Tokyo, already revealed an eclectic design sensibility. Its glazed facade suggests the lightness and transparency noted in the work of his mentor Toyo Ito, yet radiates a warmth all its own thanks to its deft deployment of wood throughout its interior. Fujimoto does not have a signature style, which perhaps explains why he is not better known beyond a small circle of afficionados, though the 2010 issue of El Croquis devoted to his work confirms his presence in global architecture during the past two decades.
Fujimoto’s shapeshifting and invariably witty architecture can be as austerely minimalist as Kazuyo Sejima’s or as tectonically challenging as Kengo Kuma’s. Inspired by Mies’s Barcelona Pavilion, his 2013 Serpentine Pavilion in London all but eliminated enclosure by realizing an open lattice work structure composed of white steel pipes that is as much jungle gym as building. Its breathtaking clarity and elegance consolidated his reputation as an imaginative global architect who always can be relied on to pull a clever design from his sleeve.

Early in his career, his reading of Ilya Prigogine’s chaos theory sparked an abiding interest in the emergence of order that inflected Fujimoto’s thinking about the behavior of people in public space. The forest became a central metaphor in his architecture, not simply because so much of his architecture was built in them or constructed of wood but also because of how it regulates the relationship between humans to nature. These concerns fused in his 2014 House of Music in Budapest whose site in a park allows trees to grow through its irregularly shaped spherical roof and attain the synthesis of architecture and environment toward which Fujimoto had been working.
Although the densely packed core of the Grand Ring did not allow me to identify its “Forest of Silence,” its circular form and double helix ramps bear a clear debt to his unrealized 2011 design for the Beton Hala Waterfront Center in Budapest. Rather than arising sui generis, the Ring is the culmination of three decades of design activity.
On Site Experience
As the central structure of the Expo, located on a former garbage dump island in the city’s Yumeshima district, Fujimoto’s Grand Ring encircles the fair and serves as observation platform, roof garden, organizing scheme, climate control, and infrastructure in one. It allows pavilions from 160 countries and dozens of organizations to be easily located. Even on a hot and humid July day, the underside of its expanse—informed by the Japanese notion of “ma” (間), a space that allows natural ventilation and shade—was improbably cool. Constructed from 70 percent Japanese cedar and cypress and 30 percent foreign wood (Scots pine), the Expo organizers proudly note its certification by Guinness World Records in March 2025 as the world’s largest wooden structure (about 657,000 square feet, or 61,035.55 square meters), an oddly competitive claim of the kind more often associated with tall buildings than those aspiring to demonstrate their sustainable bona fides. Less proclaimed is the fact that Ring utilized nearly 1 percent of all the timber in Japan, a staggering figure for a single temporary construction.
The saga of designing and building the Ring that commenced in June 2023 is worthy of a book-length treatment, so in a country renowned for publications on highly specialized topics, the absence of such a volume—or any book at all on the Expo—is striking, a reflection perhaps of what has been lost in the Internet age. The appearance next year of the ultimate publishing trophy for a global architect—a massive career survey by Philip Jodidio issued by Taschen—will surely include an account of the Ring.
Structurally, as the press office notes, “the Grand Ring employs thousand-year old traditional ‘Nuki’ joinery from Kiyomizu-dera [the temple on Mount Otowa in Kyoto] with modern engineering—using no nails or screws, and reinforced with metal for seismic safety.” Eliciting associations with temple architecture, the Roman Coliseum, the High Line, 19th-century exhibition halls, and enormous sports stadiums, it is nonetheless very much its own building, a remarkable fusion of old and new, Japanese and Western architecture whose boldness evokes the finest work of Tange.
Numerous times during my visits, I thought of Aldo Rossi’s claim the modern age must realize an adequate synthesis; Fujimoto has attained precisely that. Unlike the generally propagandizing national pavilions—typically designed in a flashy manner and embellished with interior (and sometimes exterior) wall projections of sweeping landscapes that reminded me of those shown to a dying Edward G. Robinson in Soylent Green—it is by far the most memorable architecture at the Expo and also the most functional and rooted in local traditions.

Once atop the Ring’s Skywalk, about 100 feet above the ground and accessible by stairs, elevators, and escalators, visitors obtain a stunning view of the fair below, the Seto Inland Sea, and the lengthy Kansai Airport island, visible in the distance. Walking its perimeter at a leisurely pace took me 50 minutes, during which time the building occupied my entire visual field, yet its immense size—about 2,200 feet in diameter and 100 feet wide—never seemed monumental and oppressive. Beds of flowers and vegetation set off at night by pinpoint lighting and an intriguing system of double helix ramps broke up visual monotony. Yet despite large crowds, the Ring never felt cramped, let alone dangerous. Visitors on and below its roof were the best behaved I have ever seen at a mass event; they were cheerful and patient, whether gently skirting groups posing for photographs or patiently queuing to refill their water bottles in what surely must count among the great public spaces of this century. Few large buildings manage to feel as intimate and sophisticated without being overly designed or offputtingly functional.
An Afterlife
Its fate after Expo closes is not yet clear, though the press office responded to my query by noting that “two sections—approximately 200 meters and 350 meters—are being considered for permanent installation and will be excluded from reuse planning for now. The remaining structure is planned to be carefully dismantled for reuse in other buildings or projects, with some requests already received. Materials that cannot be reused will be processed into wood chips for fuel or other sustainable applications.”
Yet this is only part of the story, for as NHK daily Shinchi reports, only 8 percent of the Ring is slated for reuse and 80 percent will be pulped. The problem, as the Osaka Prefecture Lumber Federation explains, is the Ring’s laminated wood, which is made by gluing together a number of thin boards. They measure only 42 centimeters on each side and may not be sufficiently durable to last beyond the Expo.
Led by the Osaka Prefectural and City Governments, an Integrated Resort project is exploring new uses for the site, including a 55-story tower, a convention center, and a casino.
To imagine as splendid an achievement as the Grand Ring fed into a wood chipper is only slightly less depressing than envisioning trade fairs and drunken high rollers at roulette wheels where strollers once enjoyed cool breezes and splendid views. Retaining it as a public park or even as the basis for a new residential district are far more appealing—if economically and structurally unrealistic—prospects. The need to recoup a $1.65 billion dollar expenditure likely made the City of Osaka’s plan to sell the site—now improved by publicly financed infrastructure including an extension of the Chuo subway line—a done deal from the onset.

Architects who design for Expos clearly understand their structures are temporary, although this hardly takes the sting out of losing buildings, despite changes in program and client needs to which all architecture remains accountable, even an instance as remarkable as the Grand Ring. At least those sections that cannot be reused will not end up in the landfill, though employing so much wood in a temporary structure is problematic, as is the energy expended to build it. Whether the architecture realized in the Ring and the knotted tangle of public and private interests and concerns with environmental impacts evident as well in other contemporary Expos decorate a cake long past its sell by date is a reasonable question. In what does the agency of architects in this domain consist? Though unlikely to be resolved within the Expo framework, architects might well ponder how alternative models for realizing innovation—including permanent structures or reimagining existing buildings—could be implemented. The present model, now with decades-old gestures toward benign “sustainability,” seems increasingly hollow and inadequate.
Looking to 2030
Meanwhile, the familiar Expo juggernaut advances relentlessly. The announcement that its next iteration in 2030 will take place in Saudi Arabia is proudly noted in the country’s pavilion and proclaimed online.
Vast territories will be developed employing the most advanced and environmentally benign materials and technologies. The nation’s enormous wealth portends an unprecedented scale of building. Celebrated international architects will realize provocative designs. 195 countries will have an architectural presence. And a projected 40 million visitors from across the globe will attend, with the hope of catching a glimpse of the future. In a world already simmering with environmental and political challenges, it promises to be a hot event by any measure. See you in Riyadh?
Edward Dimendberg is Professor of Humanities at the University of California, Irvine. His most recent book is Richard Neutra and the Making of the Lovell Health House 1925–35.
→ Continue reading at The Architect's Newspaper
