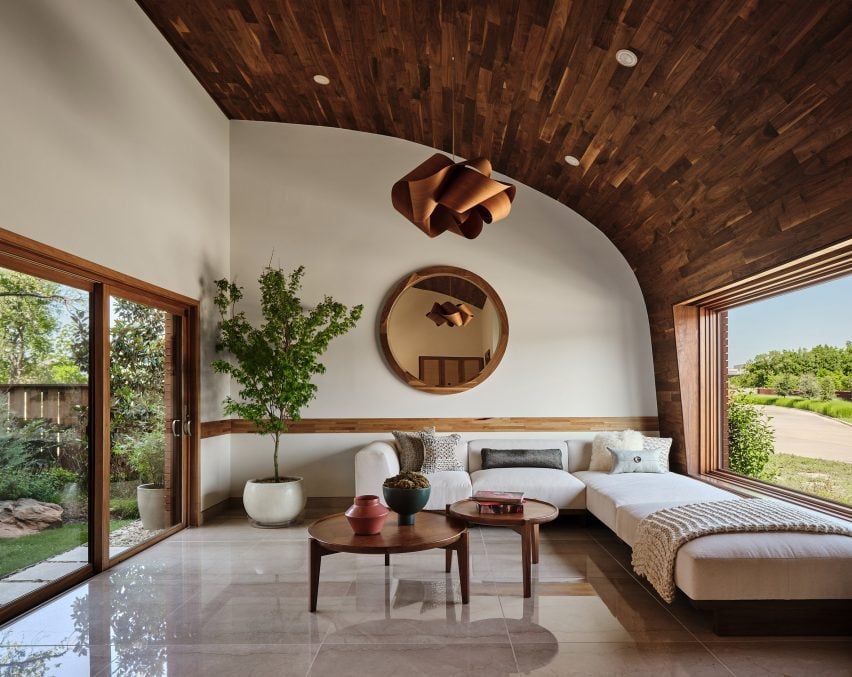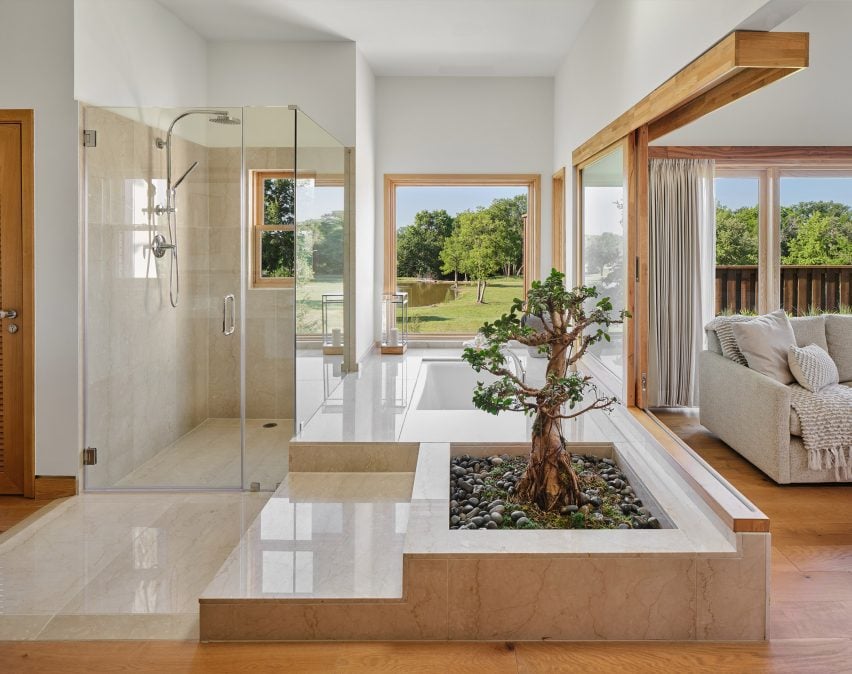Architects Shibanee Sagar and Aadi Sagar explain how they introduced green-roofed suburban housing to foster daily contact with nature in this Texas community, as shown in this exclusive video by Dezeen.
Called Tapestry, the 121-home community in Frisco, Texas, was designed by Bangalore-based architecture firm Shibanee & Kamal Architects and was built by its construction and development arm Total Environment.
The 56-acre site integrates curved planted roofs, garden access for every room and a pedestrian-friendly masterplan surrounded by creeks, waterways and more than 600 mature native trees.
CEO Aadi Sagar, who leads Total Environment in the US, explained that the project is designed to connect residents with nature through its materiality and layout.
“We like to use natural materials as much as possible,” he said in the video interview, highlighting the use of wood, marble and long-lasting brick that “develops its own character over time.”

Every home features a curved green roof that contributes to both thermal comfort and protection from extreme weather.
Co-founder Shibanee Sagar noted that the green roof provides insulation for the home throughout the changing seasons.
“It helps keep the home cooler in the summer and even when there are hailstorms, it actually protects the roof,” she said.

Indoor-outdoor connection is a central principle across the development, supported by garden access from almost every space.
“Letting the outdoors in has been one of the guiding principles of the design that we do,” Shibanee said.
Shibanee described her design approach as rooted in fluidity, emphasising natural light and ventilation. The homes incorporate sawtooth windows angled to avoid harsh sunshine, which Aadi said were oriented to bring in softer, indirect daylight.

He noted that the arrival sequence was designed to introduce the project’s curving geometry, with the form opening out as residents move indoors, adding that the homes incorporate geometric forms such as circles and squares to maximise natural light.
Interior spaces continue the material palette with warm, natural finishes. Wood and marble are used throughout, while a mirrored kitchen backsplash reflects the planting outside to bring views of the landscape into the home.

For Shibanee, these decisions stem from the belief that design is shaped by relationships between people and their environment.
“The only thing that is really going to carry you is your relationships – whether it is with the natural world or with people,” she said.
Shibanee & Kamal Architects is a global architecture and design studio founded in Bangalore in 1996 by Shibanee and Kamal Sagar.
The firm is known for integrating outdoor spaces and natural materials throughout its projects.
The photography is by Total Environment.
Partnership content
This video was produced by Dezeen as part of a partnership with Total Environment. Find out more about Dezeen partnership content here.
→ Continue reading at Dezeen
