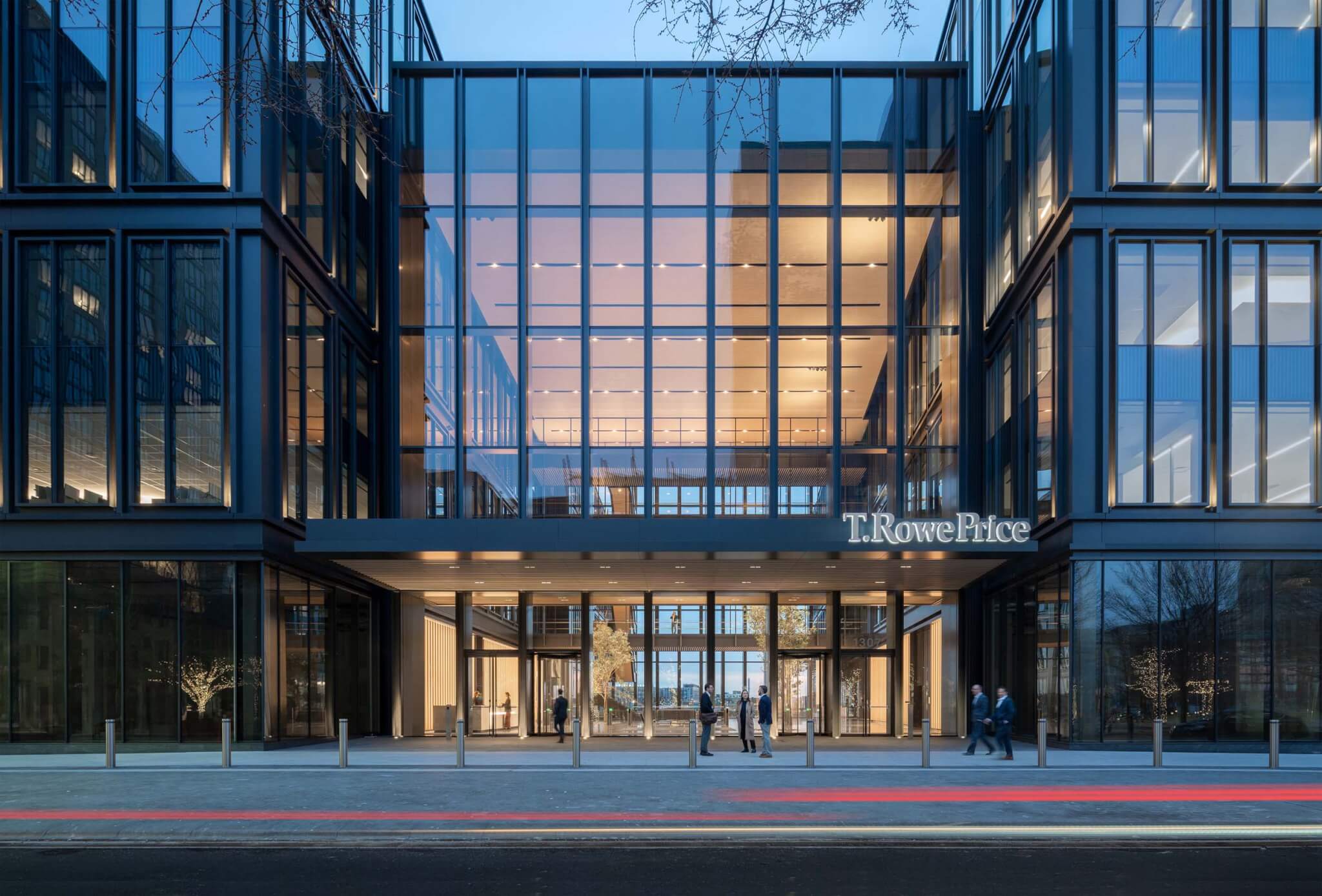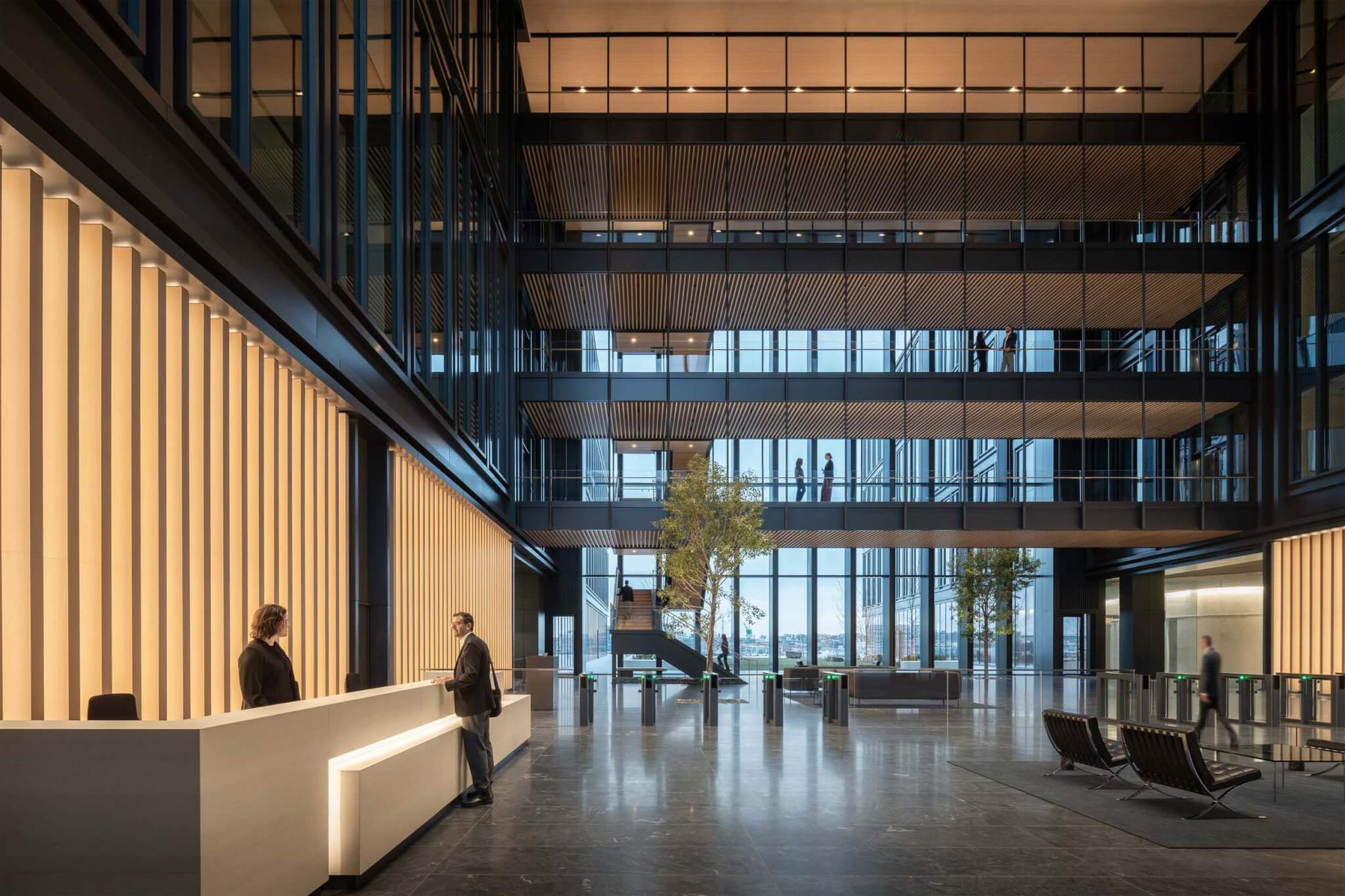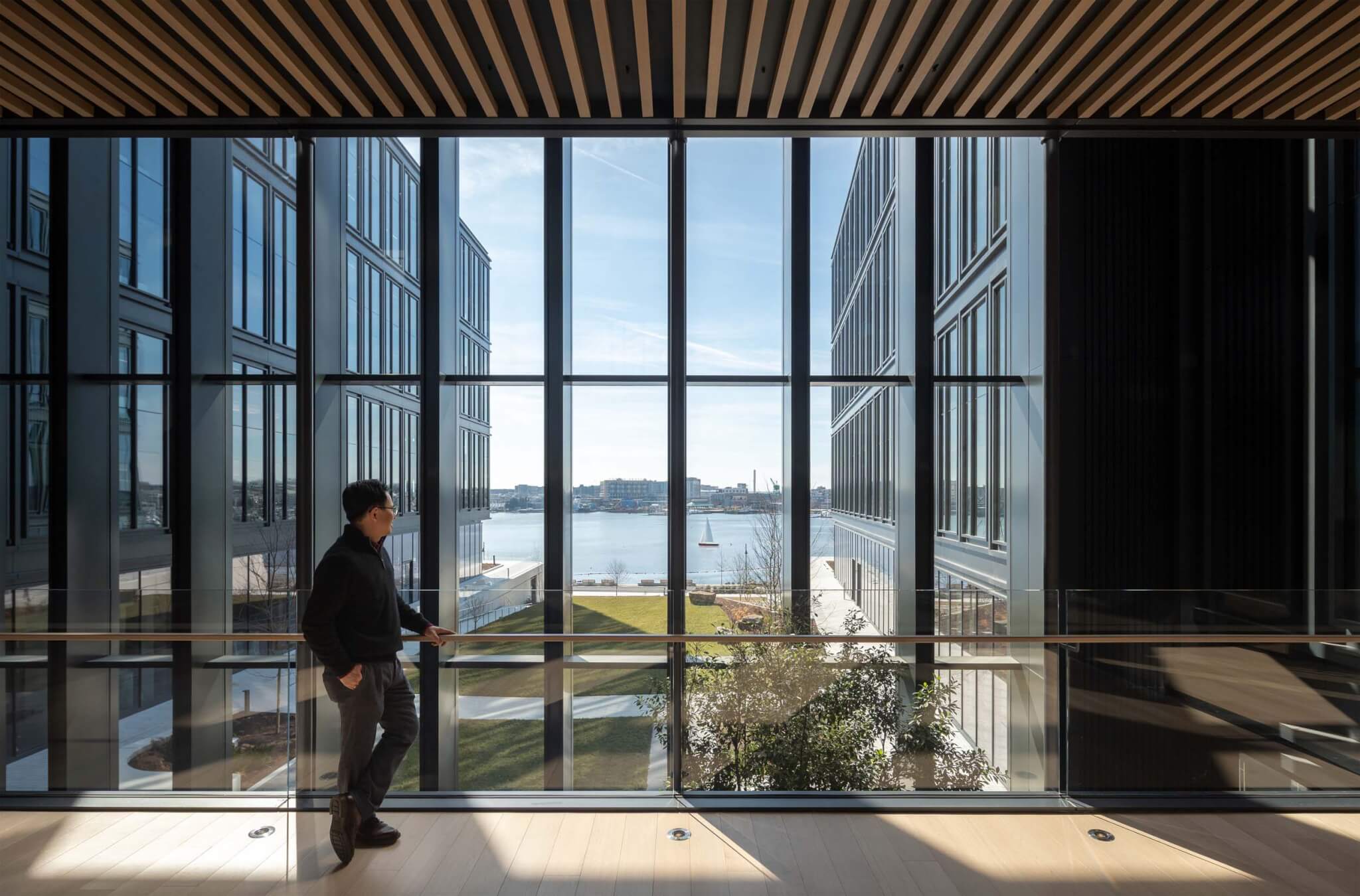Like many postindustrial port cities, Baltimore has long struggled to reclaim its waterfront, which is interrupted and obscured by a series of derelict sites once devoted to shipping and manufacturing. One of the largest redevelopment projects addressing this underutilized space is an effort to remake Harbor Point, a 27-acre promontory that juts out into the Patapsco River. Led by Baltimore’s Beatty Development, the plan is adding office, retail, residential, and hotel programs, as well as a pedestrian-accessible public park, to the former brownfield site.
For more than a century—roughly from 1845 to 1985—Harbor Point was occupied by Baltimore Chrome Works, for a time one of the world’s largest facilities for the refinement of chromium, a heavy metal that is commonly added to car paint for its anticorrosion properties. This extended period of chemical activity severely polluted the site, necessitating a massive remediation effort before construction could begin.
While in many cases owners can excavate brownfield sites to remove contaminated soil and waste, Harbor Point’s toxicity was so extreme that the entire site was capped with a synthetic film and layers of clean soil that seal away the plant’s noxious debris.
Built upon this new foundation is Harbor Point’s most recent addition: the new corporate headquarters of T. Rowe Price, an investment firm with deep Baltimore roots. Designed by KPF, the structure eschews the typical office tower paradigm, instead assuming a horizontal orientation formed by two side-by-side volumes that furnish 180-degree views of the harbor. These bar-like office blocks are slightly askew from each other, angling outward to increase field of vision within the floor plate and create extra space at the center of the project for a public plaza and lawn. The plaza draws visitors inward to the office’s transparent lobby from Harbor Point’s new network of waterside parks.

KPF used studies of the city’s 19th- and early-20th-century architecture to inspire the design of the building’s facade. The firm adapted the material palette and proportions of these heritage structures to the contemporary standards of class A office space.
To reduce the perceived scale of the 9-story office blocks, oversized window openings span two floors, with the slab edge concealed via a shadow box positioned near the middle of the frame. If you look carefully, you’ll notice that the window’s mullion and transom are slightly off center, shifted to the top corner of the frame.

“That detail was actually really deliberate,” Jeffrey Kenoff, design principal at KPF, told AN. “We offset the mullions so that they wouldn’t split the view right down the middle. It’s a small move, but it makes a notable difference—it frames the harbor instead of blocking it. Much like the historic bay windows that inspired the design, the larger pane becomes a focused, almost cinematic view, while the smaller panel works more like a sidelight.”
In lieu of a conventional all-glass envelope, KPF framed the headquarters’ large window openings with dark gray aluminum mullions, a decoration that evokes the site’s industrial past. The base of the building is wrapped by a board-formed, cast-in-place concrete podium; its materiality negotiates the transition from dark aluminum to the verdant landscaping that surrounds the office.

“We even worked with the fabricator to develop a custom color, Harbor Point Gray, invented specifically for the project, drawn from the tones of the bays and the city itself,” Kenoff added. “The goal was to create something bold but never ostentatious—something that reflects T. Rowe Price’s values of stewardship and longevity and that feels grounded in the identity of Baltimore.”
As the development takes shape, Harbor Point is in one sense restored; it will once again be a hub of commercial activity. However, this time that activity will occur in a manner that invites pedestrians to the water.
Project Specifications
→ Continue reading at The Architect's Newspaper
