After the Eaton Fire swept through Los Angeles’s Altadena neighborhood in January, it left behind a charred landscape dotted with redwood trees, stone foundations, and fireplaces that endured the blaze. Redwood trees need fire to survive and stone, though deprived of its structural integrity, survives even if only as a carcass of what once was. For Office of Tangible Space (OTS)—a firm on AN Interior’s Top 50 list led by Michael Yarinsky and Kelley Perumbeti operating out of New York and San Francisco—the scene had deeper meaning. The practice was working on the renovation and expansion of a Greene and Greene–designed house in Altadena for clients who are also friends. At the time of the fire, the project was designed, the contractor was hired, and the shovels were ready to break ground. The Eaton Fire destroyed the home, along with over 6,000 others, a loss that now leaves the effort on an “indefinite hold.”
The original residence, the Valentine House, was built at the foot of the San Gabriel Mountains in 1915 by Walter Valentine. A major renovation in 1922 by Greene and Greene, the designers credited with establishing the arts and crafts style, gave the home its distinctive look. Its construction and integration into the landscape are emblematic of the firm’s work and the architectural style it spawned. Locally sourced Arroyo Seco River rock excavated nearby was stacked and arranged to form the house’s foundation, and inside, a jumble of stones were piled to create the fireplace. Door frames, windows, and built-ins were constructed out of wood to deliver the same rustic appeal of the house’s shingled exterior and its tree-lined property.
The house was built to satisfy early-20th-century standards of living, which posed a creative challenge for its new Brooklyn-based owners Alex Crane and Caroline Hurley, who intended to live there with their two children. The couple are designers in fashion and fabrics, respectively: Crane founded his eponymous clothing brand in 2016, and Hurley leads CZH, a design company.
Problems included an inward layout that kept views of the landscape to a minimum, and the kitchen, which rather than being a central part of the primary living space was relegated to the basement where a servant would have cooked the meals. OTS was tasked with nearly doubling the footprint of the residence, opening up its layout, and maximizing views—all while abiding by the best practices of historic preservation that call for a clear delineation between old and new.
The Design Brief
“Our brief was: How can we make this and expand the vision of Greene and Greene on the site? And how can we do this using preservation standards to continue the construction materials and things in the same way that they were before,” Yarinsky said in an interview with AN. “We wanted to build the same way that it was.”
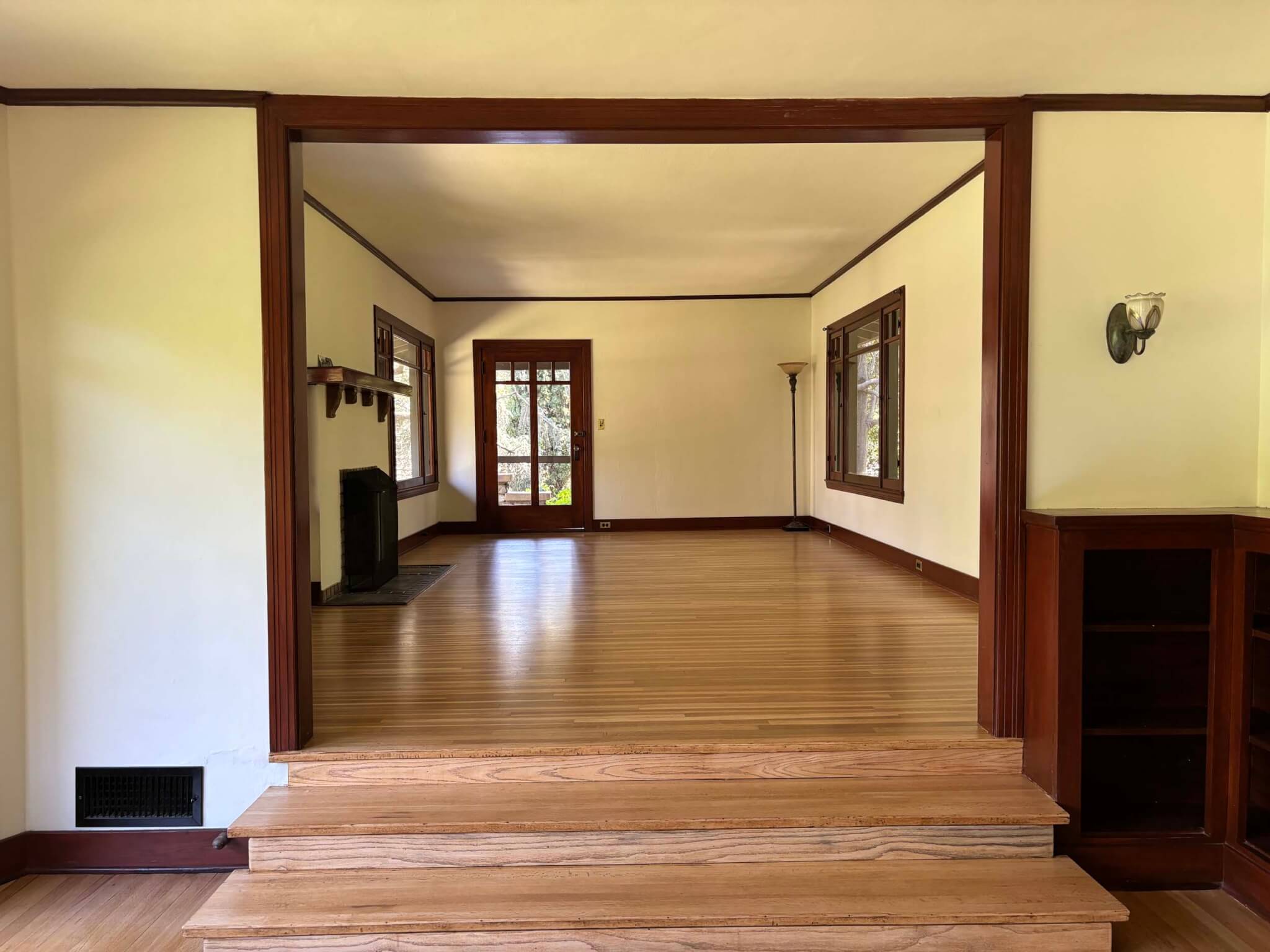
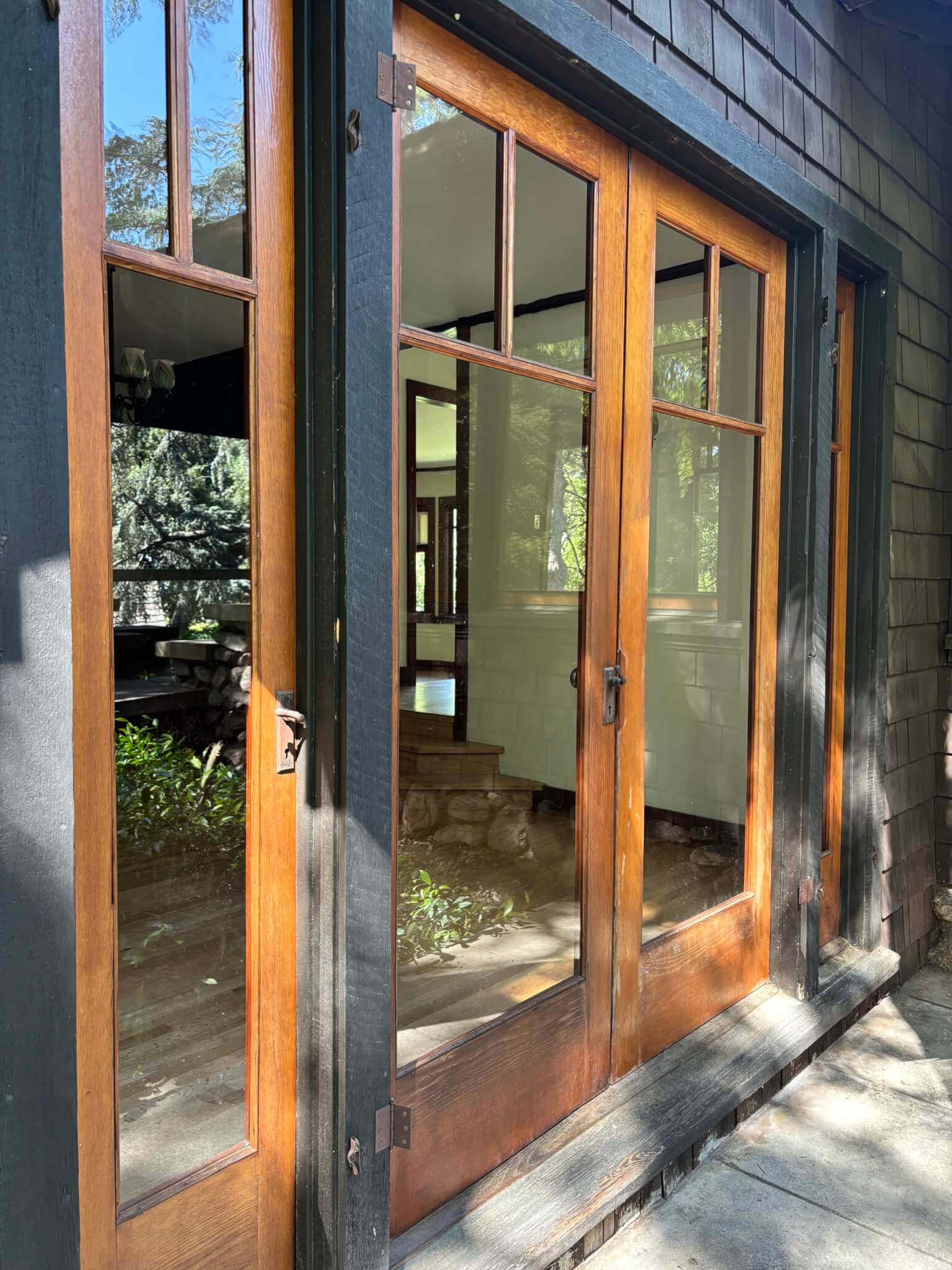
To address the client’s need for more space, and to not detract from the work of Greene and Greene, OTS designed an addition that essentially duplicated the existing structure to add a private wing with four bedrooms and bathrooms. Its shed roof construction built atop a stone foundation was copied over.
Both the original and the addition were to be clad in wood with a blue-gray hue. The roof rafters would have still spilled out from the gabled form and, just as Greene and Greene had it, the windows were to be framed in redwood. The interior was imagined in oak, plaster, and terra-cotta, with additional redwood accents that were to be made from trees felled on the property.
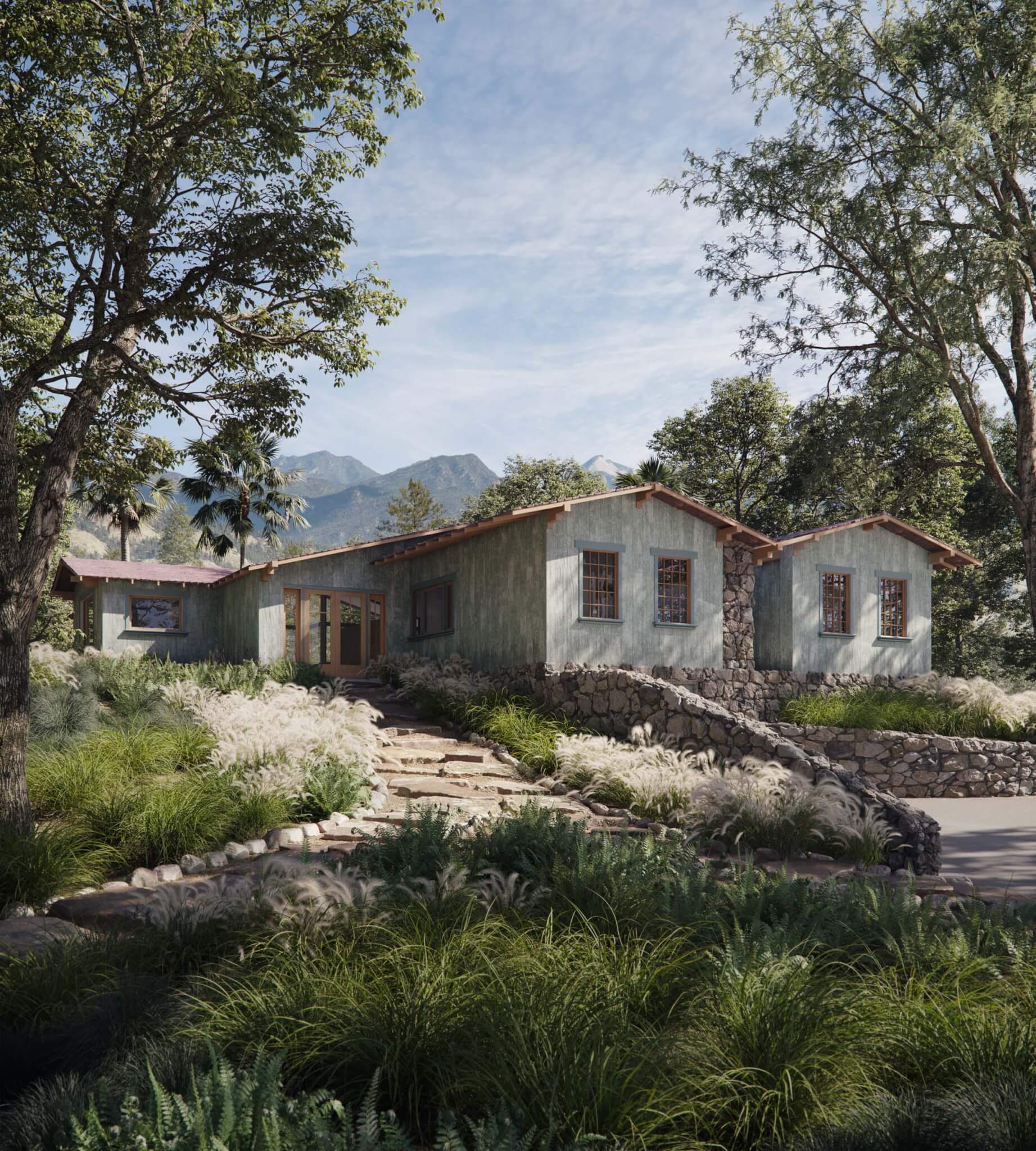
A new skylight would have spanned the ceiling between the two structures, creating separation but also drawing in light and cultivating a connection with nature. There were plans for an artist studio nestled into the site’s sloping valley. Anything Greene and Greene–designed was to be left intact, such as the lanterns, exposed wood beams, and stone elements.
OTS worked closely with builders and individuals who had previously worked on—or even lived in—Greene and Greene projects. The vision aligned the new portion closely with the history and details of what was there. From the street, the addition read as a twin of the existing facade, finished with matching eaves and windows and wrapped in unifying wood boards.
James Coane, the local architect of record, regularly checked in on the property when the fires started, sending updates to OTS. Yarinsky spoke with him on the evening of January 8, and it seemed the fires were headed in an opposite direction. But the winds changed overnight, and by morning the house was gone.
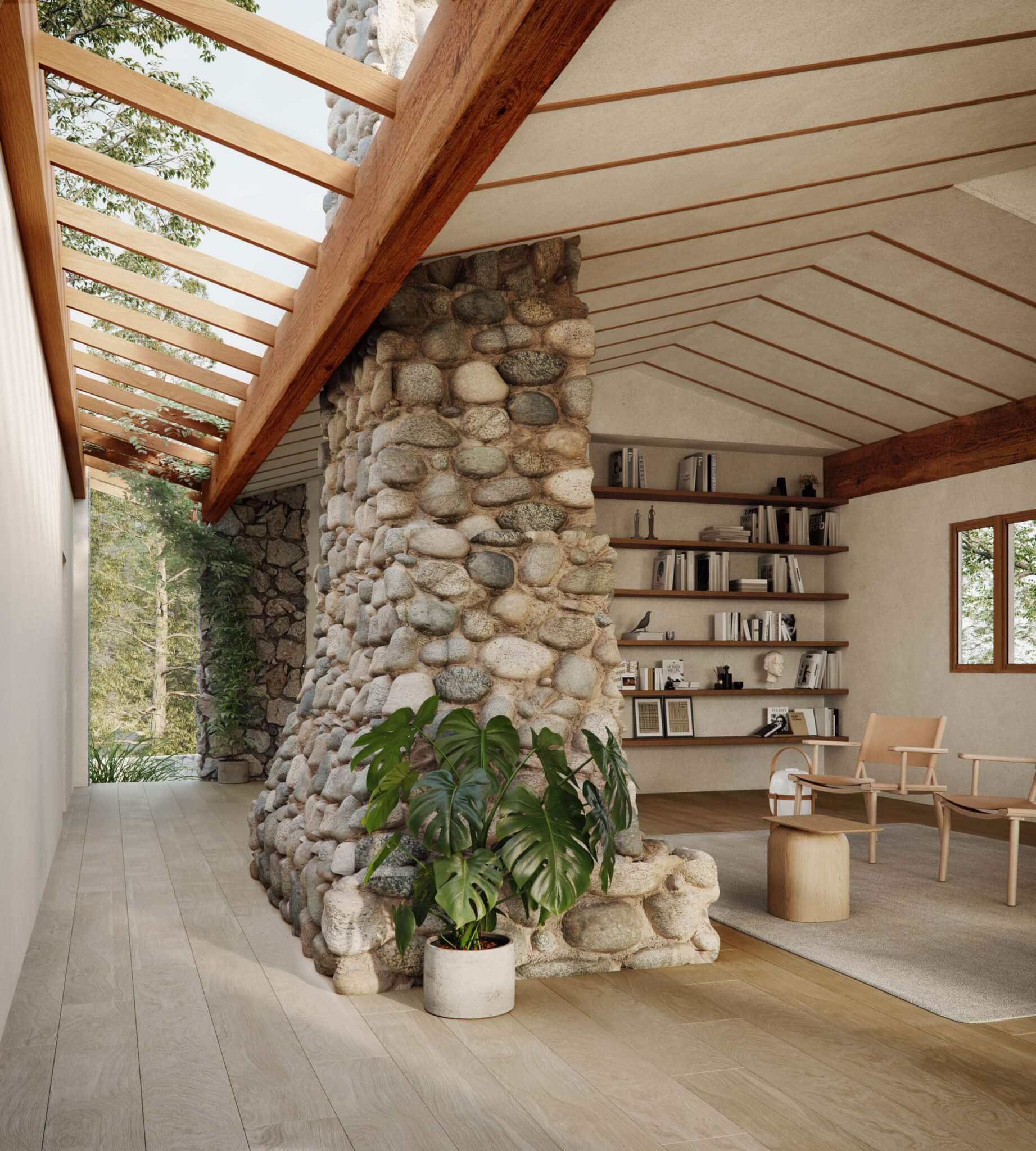
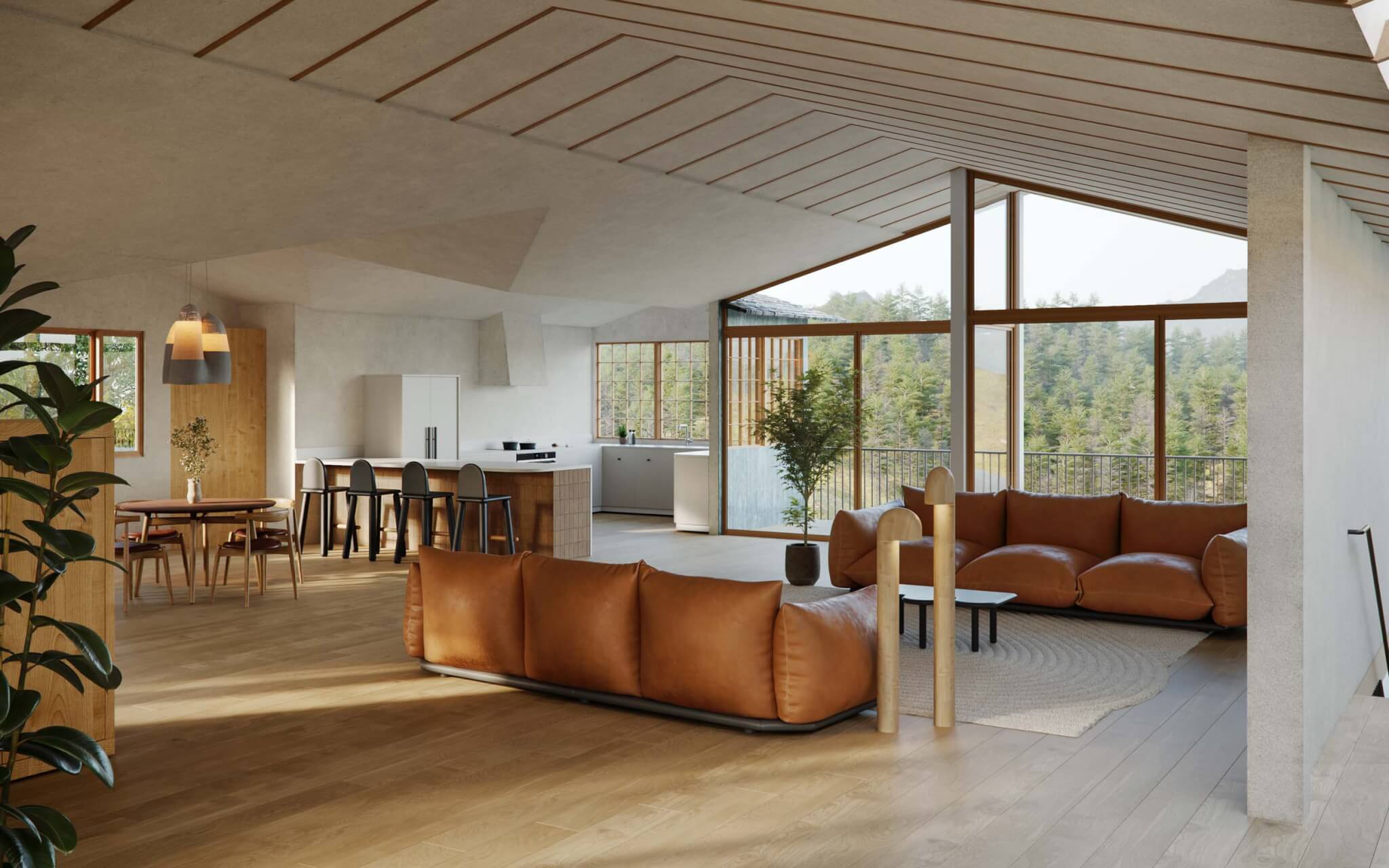
Left behind in the ashes were trees that have long dotted the property and the remains of the stone foundation, now weakened from the fire damage. OTS said the clients lost no material objects in the fire, and discussions are still underway on whether there is a future for them on the site and, if so, what that would like.
“It’s going to be a really long time to grow back this area to what it was,” Yarinsky added. “I think that everybody is really invested in building back, but a lot of it has to do with insurance.”
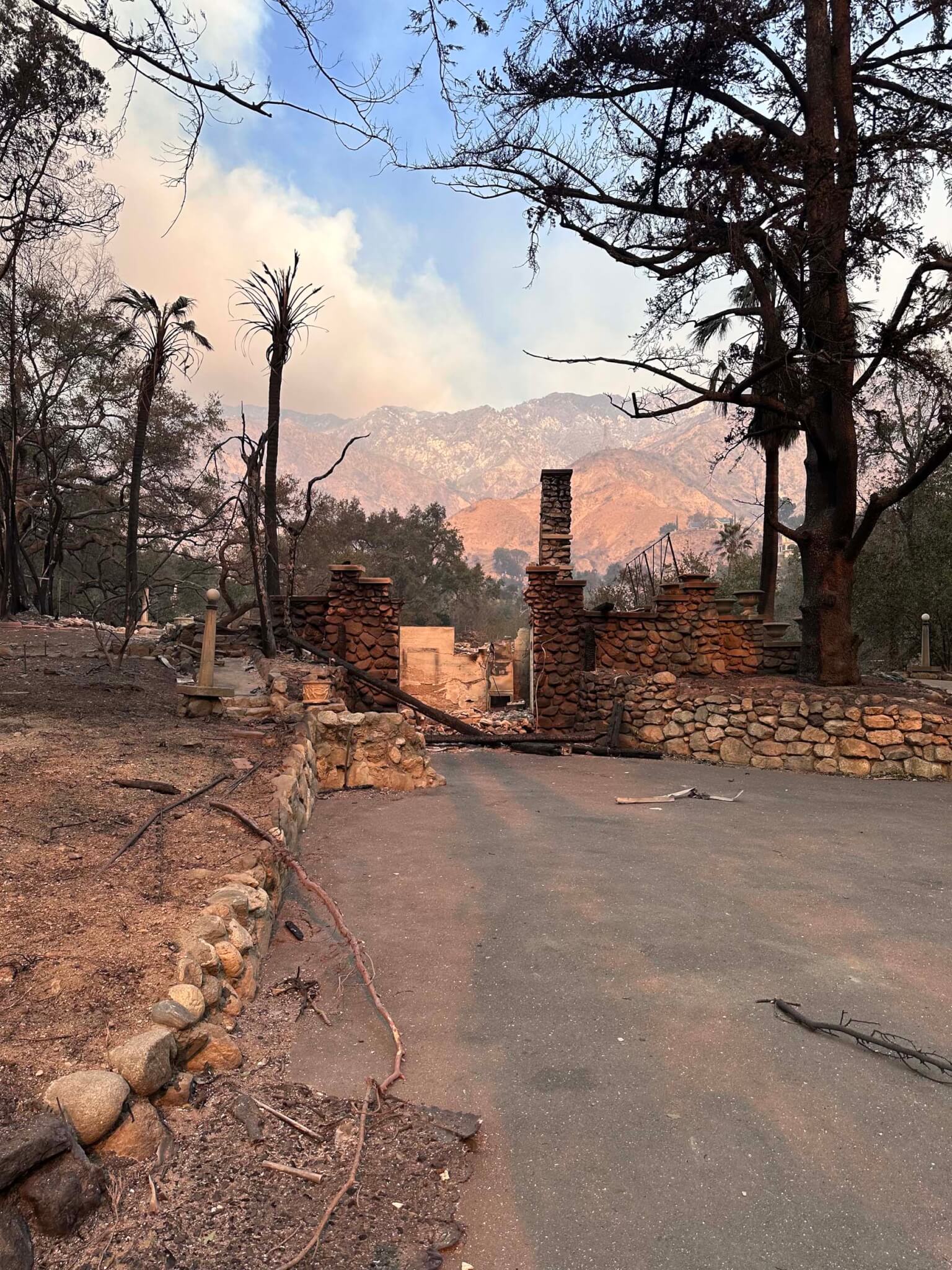
What Comes Next?
In Altadena today, as leaves are sprouting again on trees and grass is filling back in, development firms are swooping in to purchase scorched land, many with plans to build housing. Per reporting in the Los Angeles Times last month, roughly 250 lots have been sold and listed in Altadena. Many of these transactions will put the properties into the hands of speculative real estate investors: A recent story in Dwell mapped the transactions and found that “at least 50 percent were purchased by corporate entities,” and that “42 percent of those sales are now held by just six companies.”
Amid wider devastation, the loss of the Valentine House raises questions about rebuilding in the wake of disaster and historic preservation more broadly, a sentiment Yarinsky alluded to. “At what point is it not preservation anymore?,” he said. “At what point is it just rebuilding a lesser version of what it was?”
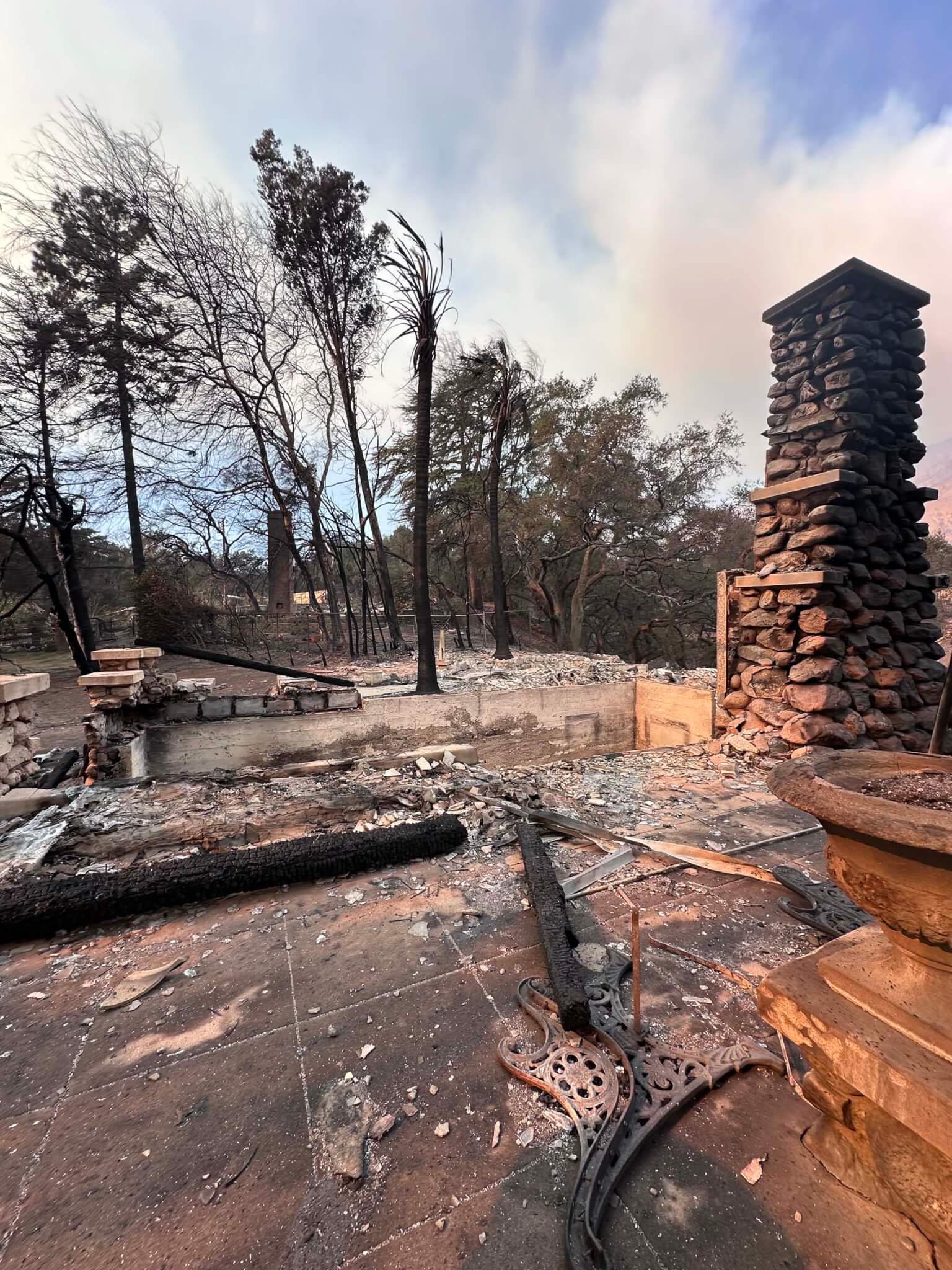
Today, the scheme has a strange temporal predicament: The history it was designed to elevate has burned, leaving the question of what comes next. Does one rebuild in the footprint and style of what was lost? Or imagine a new home that, a century later, responds to a contemporary way of life amid an increasingly volatile climate?
The next steps are forthcoming. OTS’s Perumbeti remained optimistic, adding, “It’s a unique place that will, no matter what, retain some of its character, just probably in a new way.”
→ Continue reading at The Architect's Newspaper
