Across the country, city dwellers look forward to new places to live, work, and play, but a well-crafted master plan can’t survive on buzz alone. The success of urban development relies on the promise of long-term economic benefits, which justifies the investment necessary to bring architects’ visions to life. Here, AN looks at major developments across North America.
Science Project
Portland, Oregon
The Oregon Museum of Science and Industry (OMSI) and ZGF’s master plan for the new OMSI District received an additional $5 million in funding and approval to begin phase one of construction this year. The project includes 24 acres of transit-oriented, mixed-use development, and partnerships with Indigenous communities through the creation of the Center for Tribal Nations, designed by the Indigenous-led Earthwise Design, and a waterfront education park. The plan includes up to 1,200 new housing units, with at least 20 percent reserved for low-income families.
All this is in addition to a bevy of new public libraries funded by a $387 million bond passed in 2020 by Multnomah County. The funds have supported renovated and new libraries designed by firms like Bora, Colloqate, Holst Architecture, and LEVER Architecture.
Health and Wellness
Charlotte, North Carolina
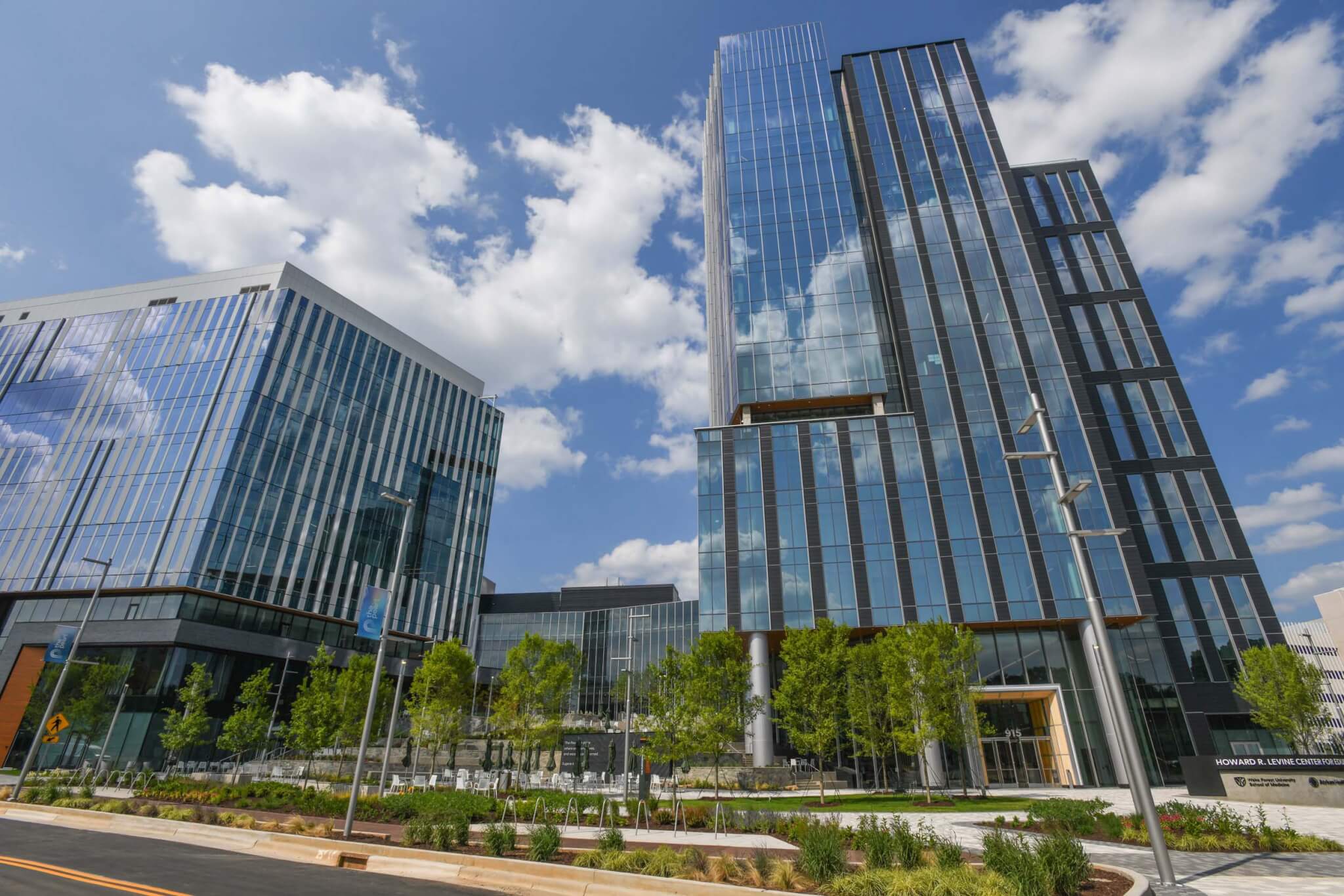
Anchored by the region’s first four-year medical school, designed with Buro Happold as advisers, the Pearl district is a $1.5 billion mixed-use development. The project is the result of a public–private partnership led by Atrium Health and Wexford Science & Technology and includes design by CO Architects and Ayers Saint Gross. Alongside the Wake Forest University School of Medicine in Charlotte campus, plans for the Pearl include retail, office, and residential space with an outdoor plaza. Elsewhere in Charlotte, the Bowl at Ballantyne is being developed by Northwood Investors, which tapped LandDesign, Sasaki, and Cooper Carry to design up to 1,000 multifamily units, 200 hotel rooms, and 4.5 million square feet of office space.
Balling with a Budget
San Antonio
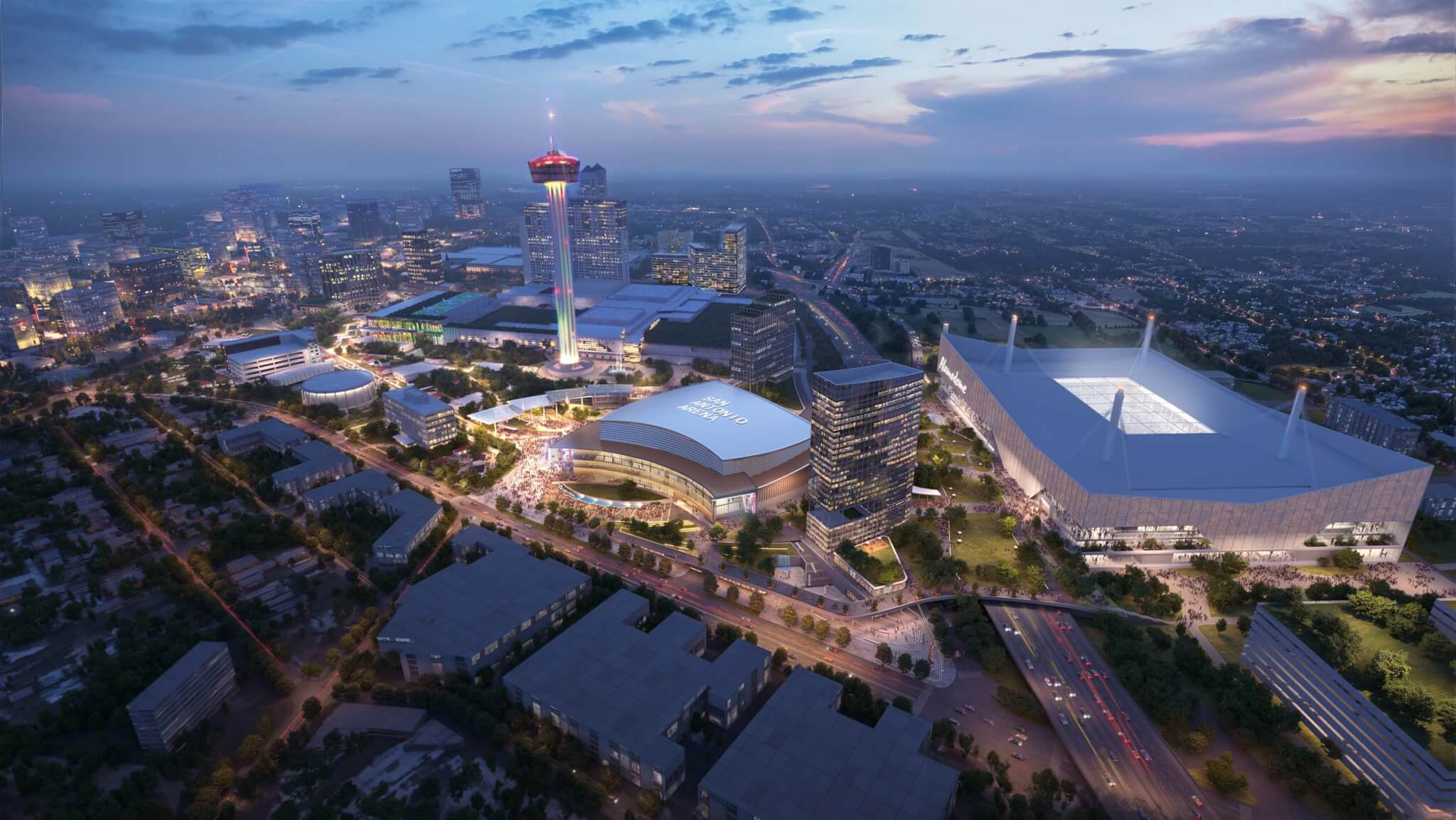
The San Antonio Spurs’ new arena will serve as the anchor for Project Marvel and comes with a $500 million investment from the NBA team toward a multibillion-dollar plan for a sports and entertainment district downtown. The funding was a large stepping stone for Project Marvel, but public pushback may put the project in jeopardy. If it moves forward, it will encompass the expansion of the Henry B. González Convention Center, improvements to the Alamodome, and a retrofitting of the former John H. Wood Jr. Federal Courthouse into a concert venue that could seat between four thousand and five thousand people. With the Spurs’ lease with Bexar County ending in 2032, the pressure is on to begin construction to dissuade the team from moving.
All Aboard
Philadelphia
Last year, SOM and Amtrak began work on a revitalization of the William H. Gray III 30th Street Station. The $550 million renovation, coordinated in partnership with Plenary Infrastructure, Gilbane Building, Vantage Airport Group, and Johnson Controls, will modernize and expand the station—improving its underlying infrastructure while creating more retail space. SOM, OLIN, and Parsons Brinkerhoff also created a master plan for the area surrounding the station as part of an ongoing development site for what has been dubbed the 30th Street Station District. Temple University and SGA have staked their claim on the nearby North Station District, with Essence Development tapped to join the mixed-use project on Amtrak property.
Technological Mobility
Detroit
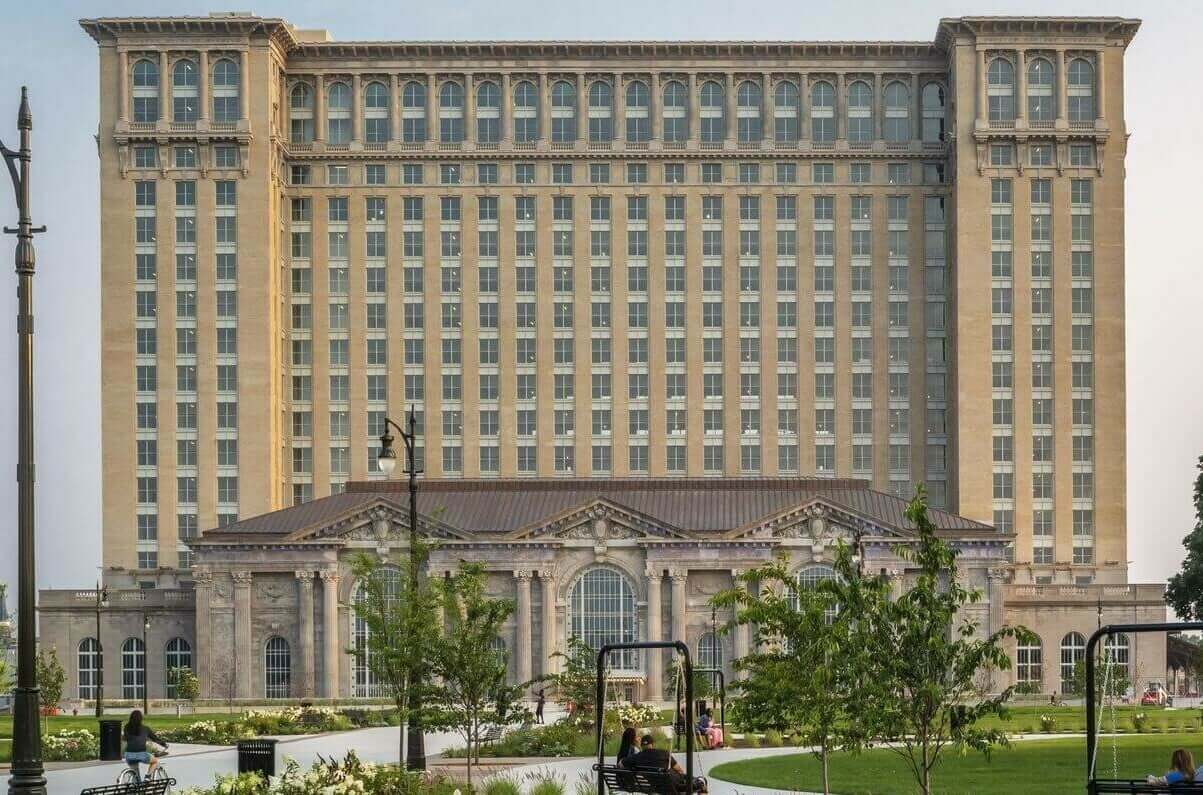
Ford Motor Company’s purchase of Michigan Central Station meant more than just revitalizing the Beaux Arts building. PAU, Buro Happold, and Ford created a master plan for the Michigan Central innovation district, encompassing the 30-acre site that includes a mobility hub, retail, public plazas, and 1.2 million square feet of commercial space. In its first year, Michigan Central Station has welcomed Ford employees, Google Code Next, and over 100 start-ups. Out front, Roosevelt Park received a $6 million upgrade with Mikyoung Kim Design, Woods and Watts, and OHM Advisors. Joe Louis Greenway, a landscape project by SmithGroup, will link the campus to neighborhoods throughout Detroit. Elsewhere, in Brush Park, six architecture firms, including Merge Architects and Lorcan O’Herlihy Architects, recently completed buildings for Bedrock’s 8.4-acre City Modern development. It sports 450 new residences and retail spread across 20 new buildings.
The Race Is On
Toronto
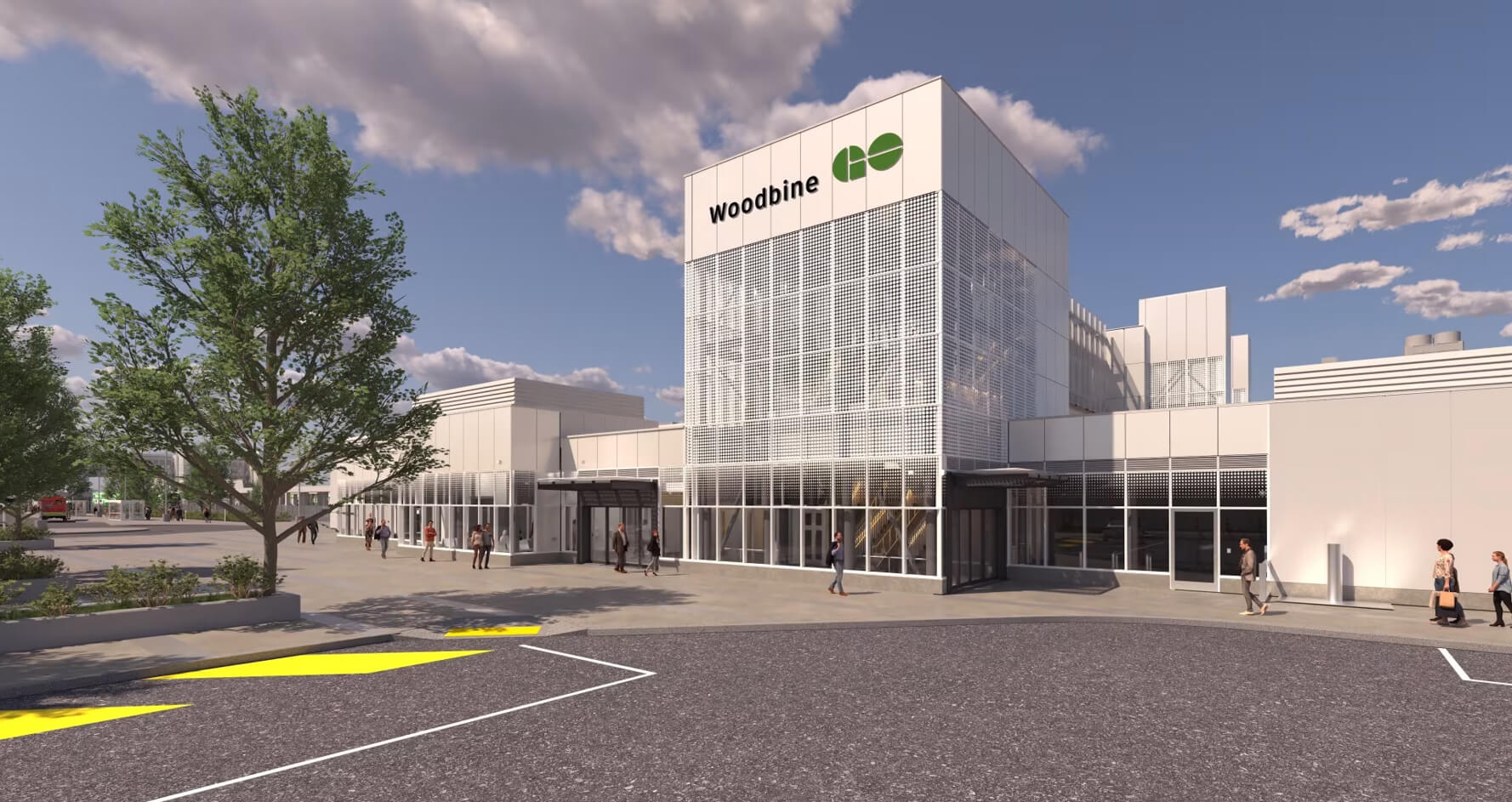
Woodbine Entertainment, the owner of Woodbine Racetrack, recently announced a $170 million investment in a Metrolinx GO Station for the track. The new transit hub is ushering in an expansive development of 684 acres to create an urban center surrounding the horse-racing venue. SWA is leading the early work for the development of the master plan, which will set the stage for building on the largest undeveloped tract within Toronto. In other news, architecture and urbanism practice Allies and Morrison just opened a new studio in Toronto after working in Canada for almost a decade.
Big Box Builders
Nashville
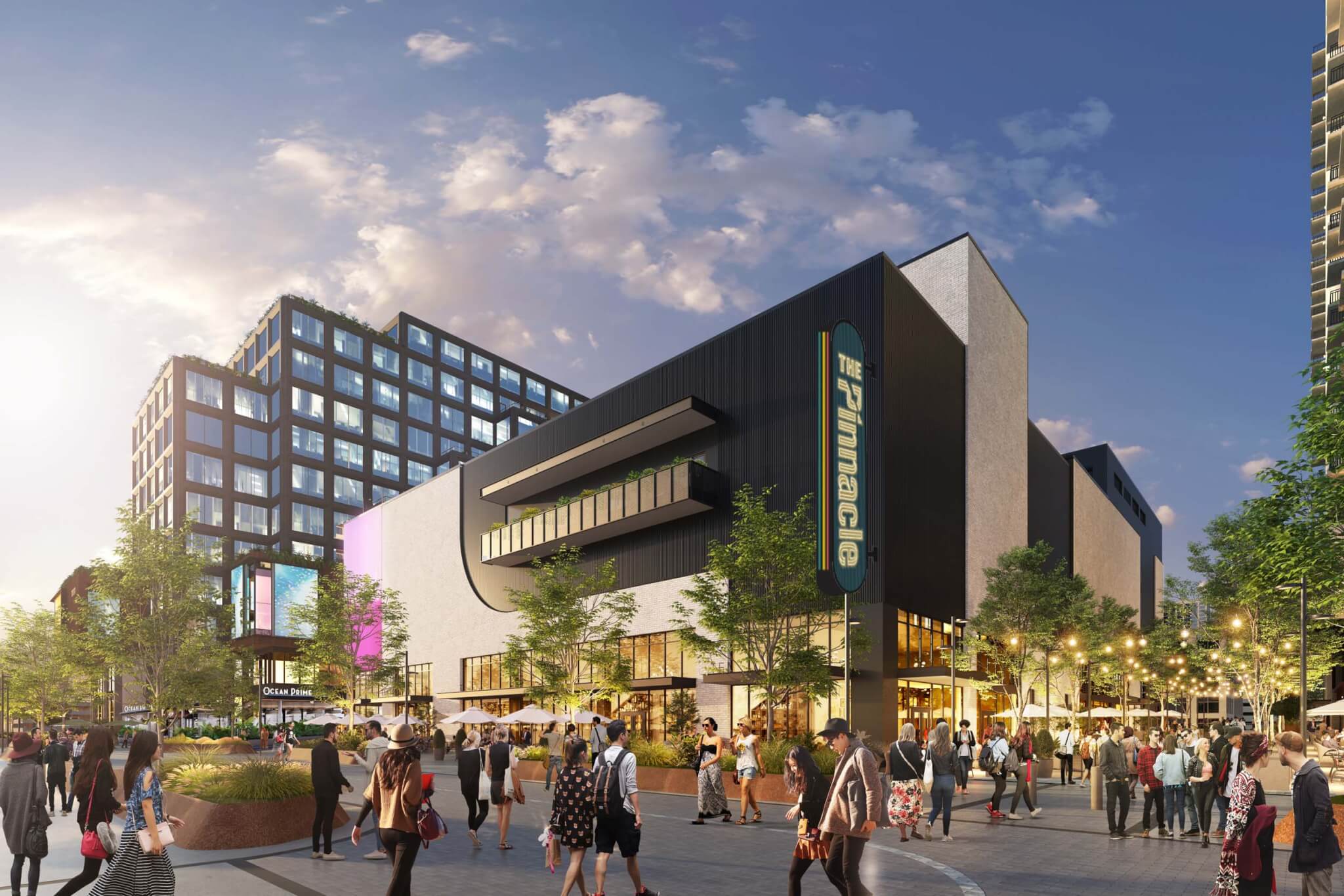
Amazon Nashville and Pinnacle Financial Partners headquarters were some of the first buildings to be completed at the 19-acre Nashville Yards, headed by owner and developer Southwest Value Partners. Pinnacle will take up 10,000 square feet of retail space within Amazon Nashville’s two office towers. A new entertainment complex, Hooky Nashville Yards, was recently announced for the Creative Artists Agency’s mid-rise office and entertainment building. The complex will include a 12-screen movie facility, dining options, bowling, and video games. Entertainment offerings at the development also include The Pinnacle, a 4,500-capacity music venue brokered by AEG.
→ Continue reading at The Architect's Newspaper
