Artist Jobe Burns has completed the renovation of a 300-year-old farmhouse in southwest England, transforming it into a home designed to celebrate its rural identity and timeworn details.
Burns had just completed his degree in spatial design at Chelsea School of Art in 2019 when he was approached by the client to take a look at a rural property they had recently purchased.
Initial conversations about a change in decor evolved into a more holistic project aimed at returning the farmhouse to its former glory following decades of substandard renovations.
According to Burns, the loose brief was focused on creating a home with a highly personal style where the client could relax and escape the stresses of everyday life.
“In terms of the lifestyle they wanted to lead here, it was all about slowing down,” the designer told Dezeen. “It’s not a smart home with lots of technology; all the switches are mechanical, so it feels like stepping back in time.”
The project involved reorganising the dark and cramped interior to create a series of more functional spaces that retain aspects of the original building’s character.
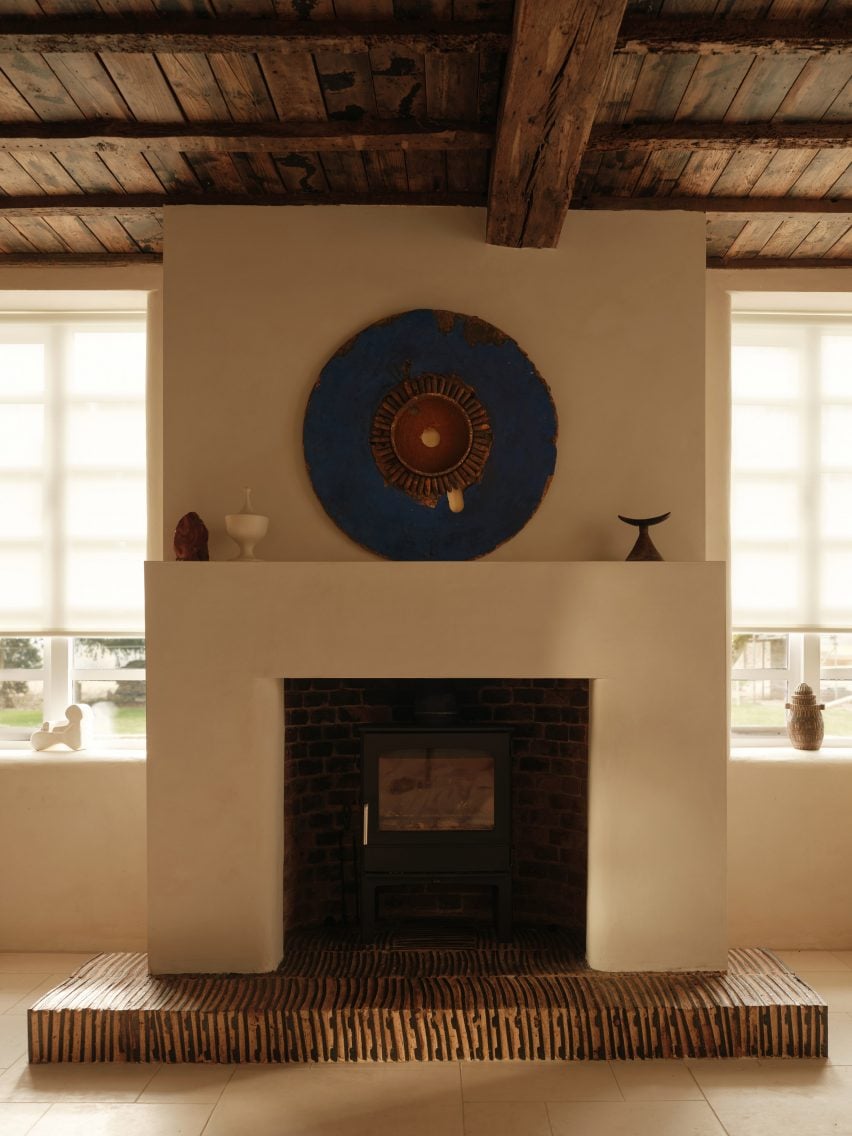
An initial survey uncovered structural issues that caused delays and, along with a later decision to extend the property, contributed to a timeline that ended up stretching to almost five years.
The first phase involved stripping away unnecessary elements and opening up the ground floor to bring in more light. Ceilings on both floors were also removed to expose the original ceiling beams.
The six-bedroom layout was reduced to four bedrooms, with one of the original rooms converted to create a bathroom and walk-in wardrobe for the principal suite.
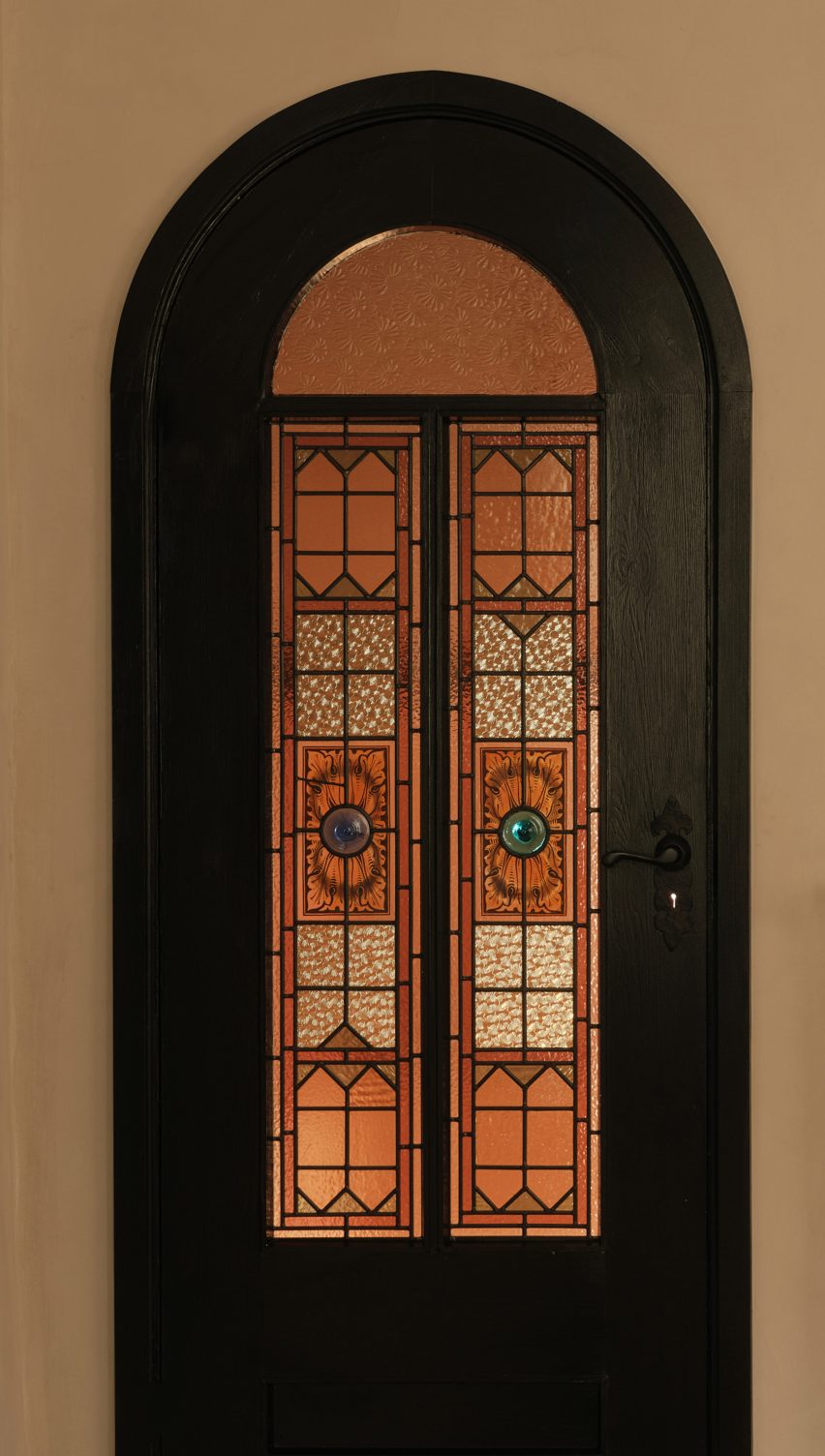
An old coat cupboard turned out to be hiding an entrance to a previously undiscovered cellar comprising two brick-arched rooms that were restored as part of the project.
During the renovation, Burns managed to retain features such as the oak doors, floors and beams, while introducing fixtures and furnishings that contribute to the home’s eclectic feel.
“Anytime we were building something new, the objective was to try and make it feel as old as possible,” he suggested. “There are so many unique moments where the materials or objects we used add a new layer of history to the spaces.”
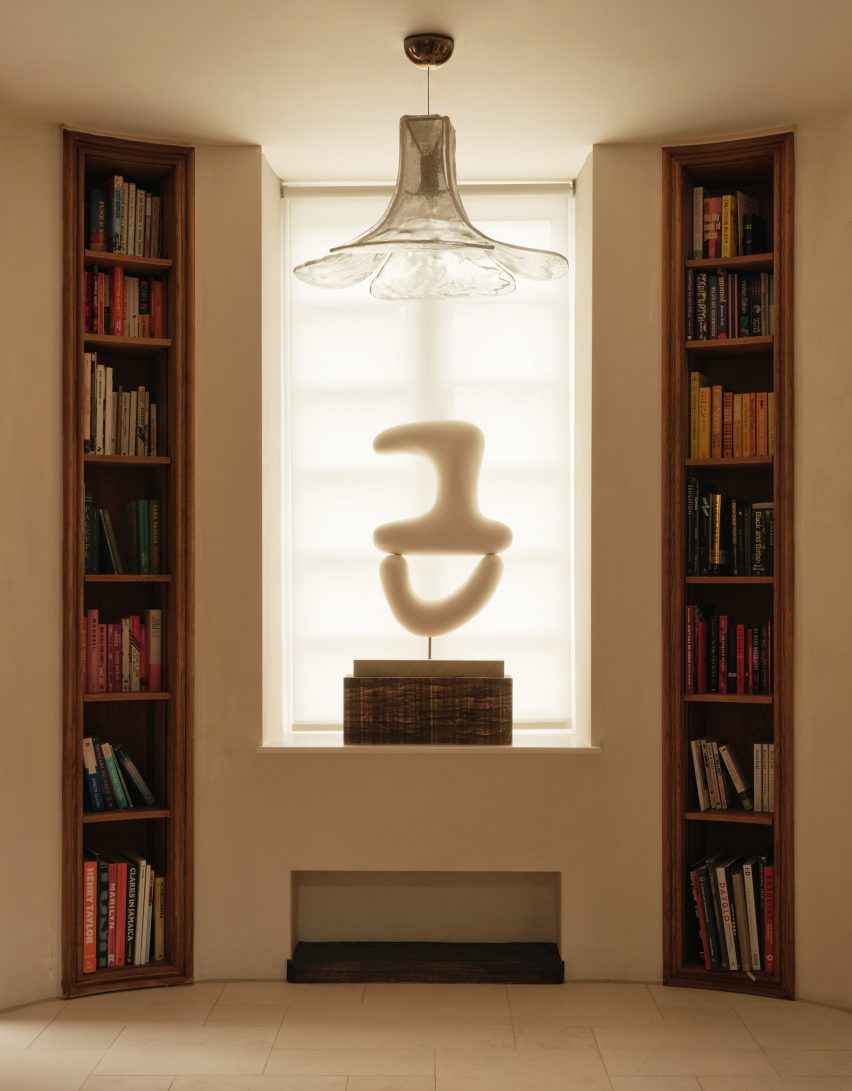
To achieve the level of detail and finish required, Burns collaborated with a local father-and-sons contractor team specialised in renovation projects, whose experience with traditional building methods guided many of the design decisions.
“We were fortunate to have these guys who understood how things would have been done 200 years ago,” he added. “Details like ensuring the lime used in the mortar matches the original colour make a big difference in a project like this.”
The use of materials including lime-washed walls, polished plaster and exposed stone lends the interior a warm and tactile feel that is enhanced by details such as the gently curved walls and rounded returns on the window reveals.
The colour palette throughout the property was drawn from references provided by the client during their travels, along with Burns’ own passion for bold hues.
“In my artistic practice I use a lot of high contrast and saturated colours so I wanted to bring that to this project,” he explained. “It helps to balance the spaces because if everything was muted it would have felt too monotone.”
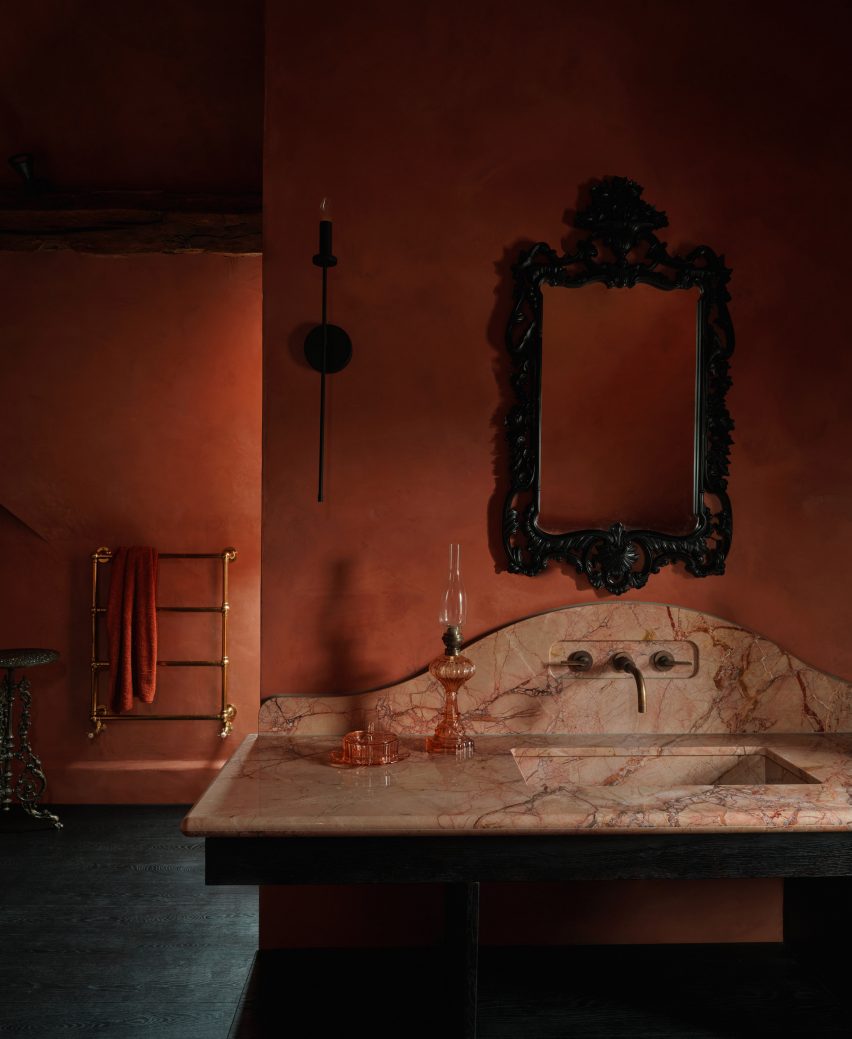
On the ground floor, common spaces including the kitchen and dining room display mostly neutral tones and natural textures intended to create a calmer environment for relaxing and socialising.
More intimate areas feature richer colours, such as the terracotta-toned bathroom and a room rendered mostly in black that contains just a fireplace and a piano.
Colour is also introduced in the form of salvaged stained-glass windows that Burns had restored. The glass is incorporated into a doorway and an arched opening that creates a visual connection between the kitchen and lounge.
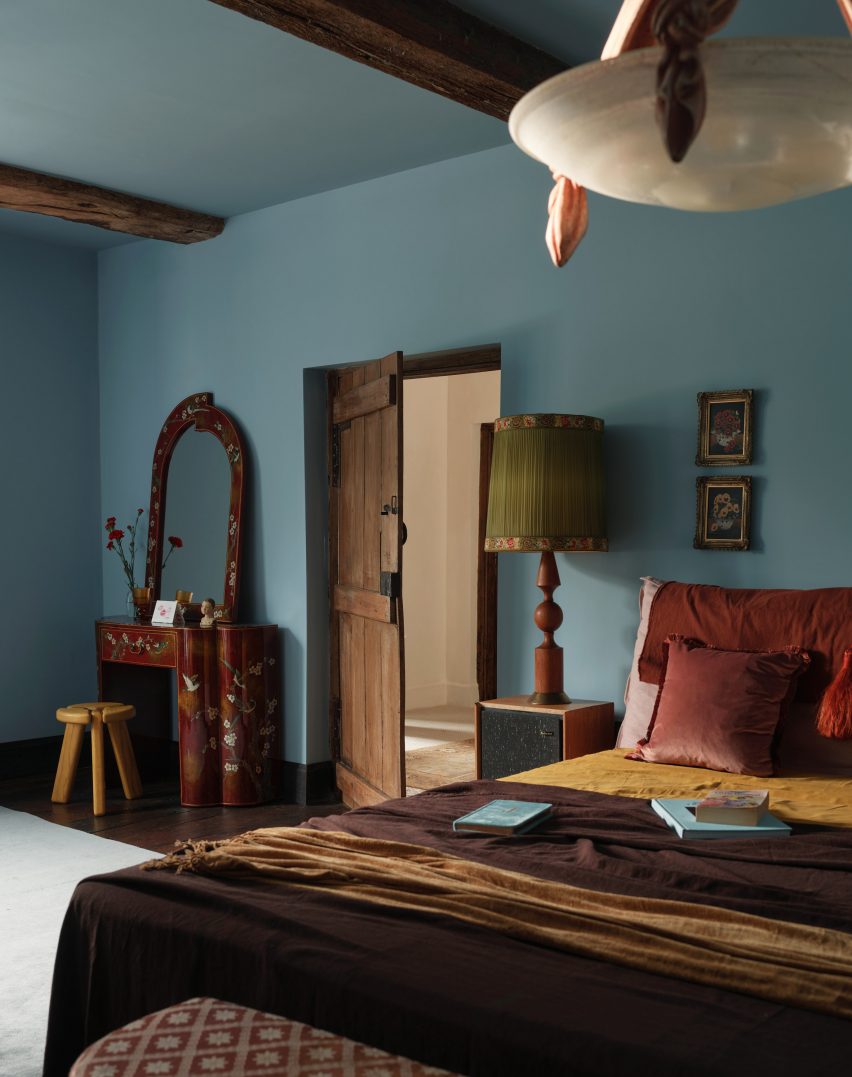
Some of the furniture and decor were taken from the client’s collection, while other pieces were sourced for the project with the help of stylist Hanna Ali.
Standout finds include a pendant shade by designer Carlo Nason and a blue glass standing lamp purchased on a trip to Italy. The Murano glass chandelier in the living room originally belonged to Burns’ mother, and some of the artist’s own sculptures also feature in the rooms.
Repurposed elements feature throughout the house, including tiles reclaimed from the original roof that now form the base of the fireplace. Fallen trees from the garden were used to create tables and shelving.
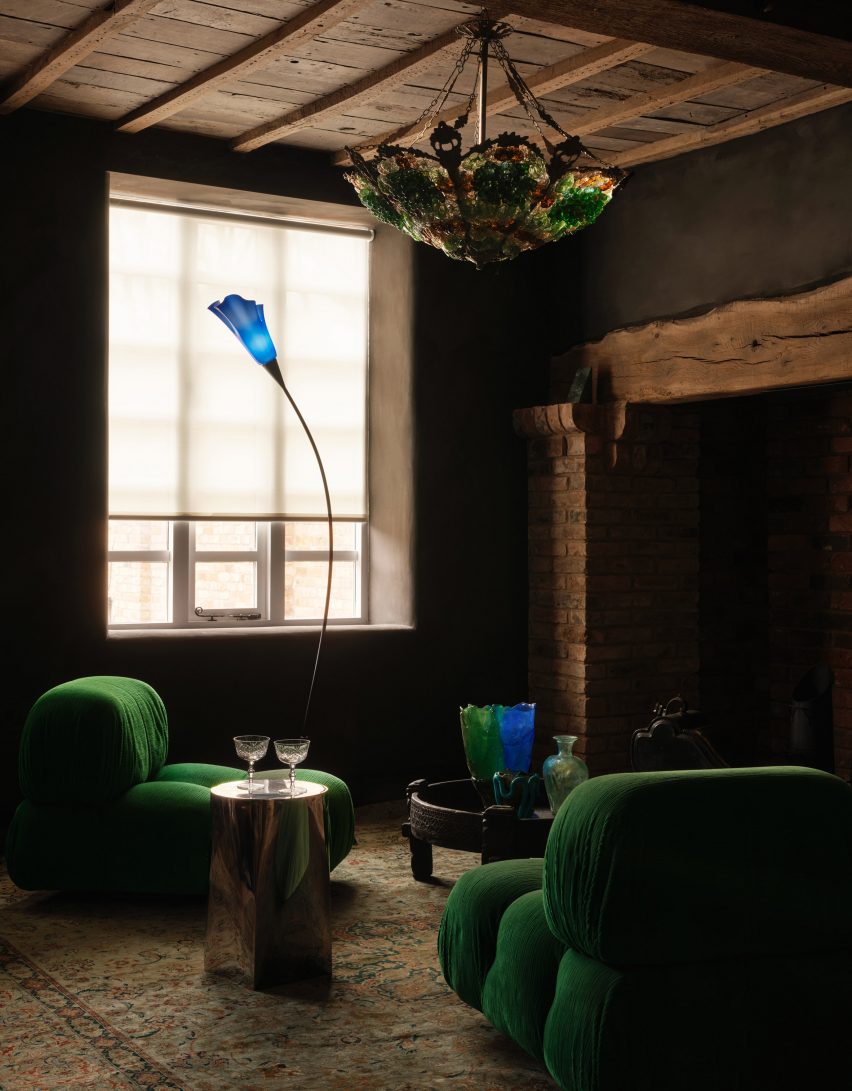
Burns claimed the client’s emotional response upon seeing the final outcome made the years of slow progress worthwhile, adding that the project also altered his own way of thinking about space and historic buildings.
“I’ve always been interested in material cultures as a way to resonate with place, through texture, colour and materiality as a way of asking questions about identity: what it means to be British, what we’ve inherited, and what we want to carry forward,” he concluded.
“This project was a way of tracing that through built form, grounding something contemporary in a long, quiet history. Letting the past be present, and giving it new shape.”
Other recent farmhouse projects on Dezeen include a Welsh farmhouse with larch-clad extensions and a renovated farmhouse in Tuscany.
The photography is by Felix Speller.
→ Continue reading at Dezeen
