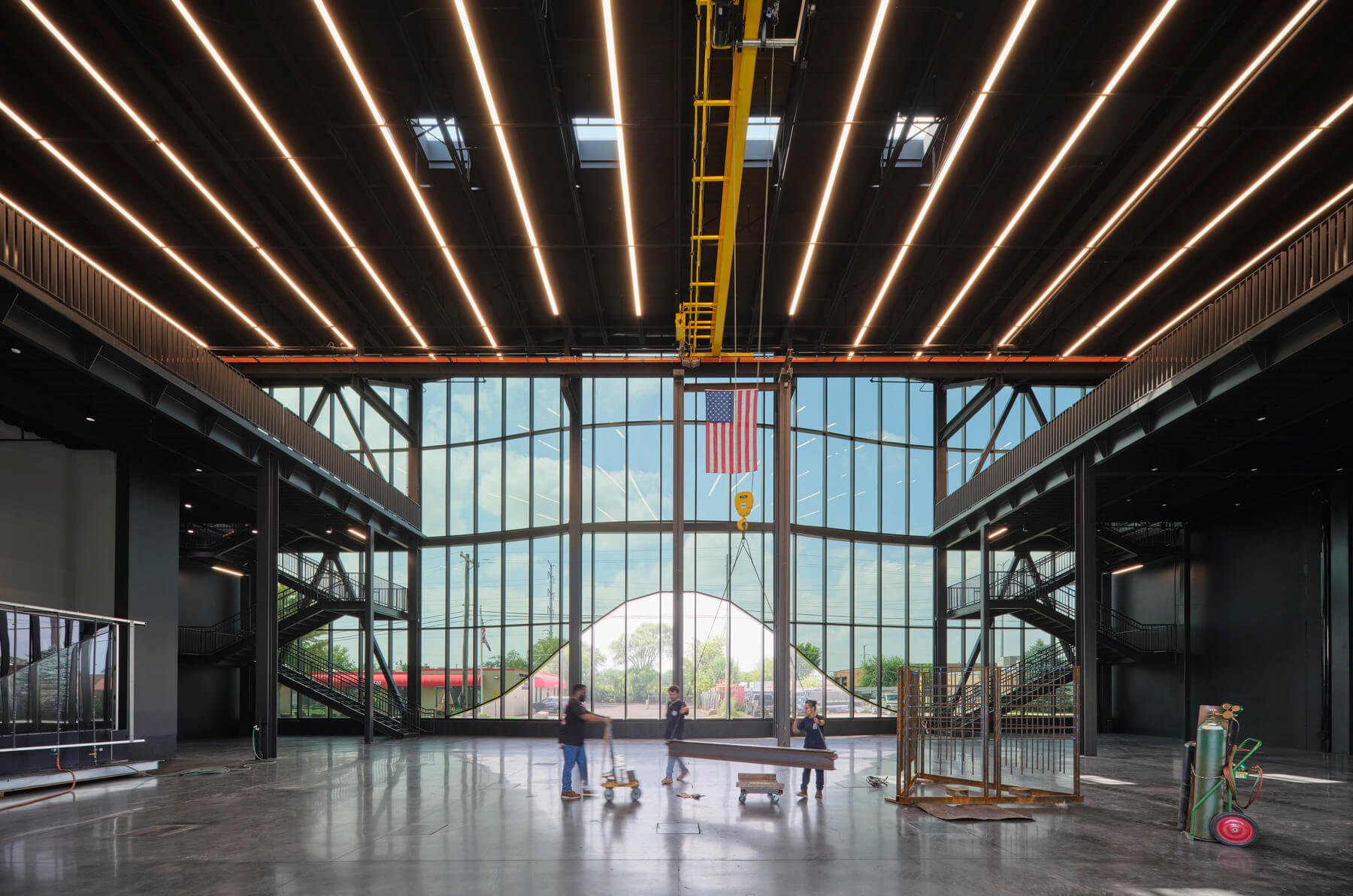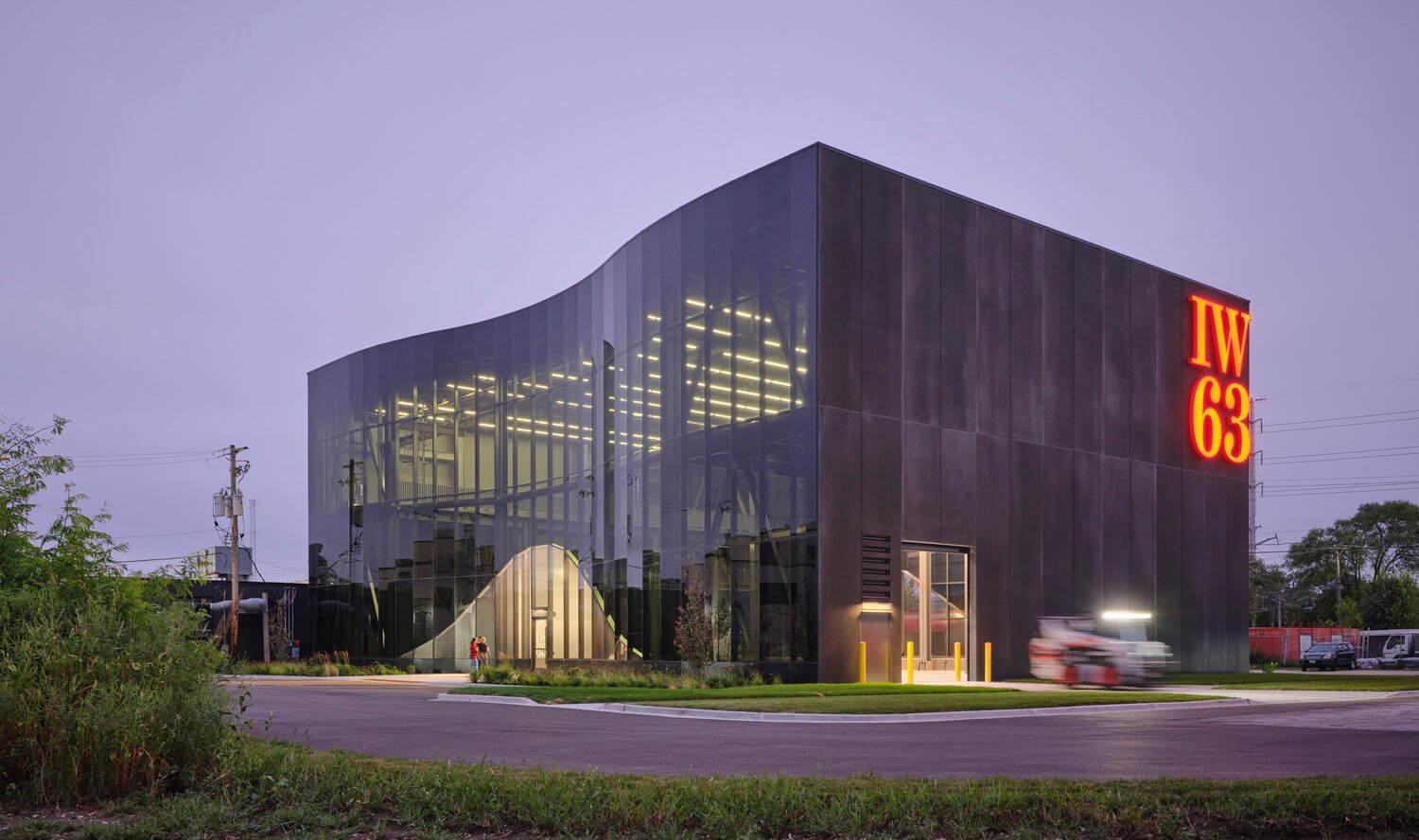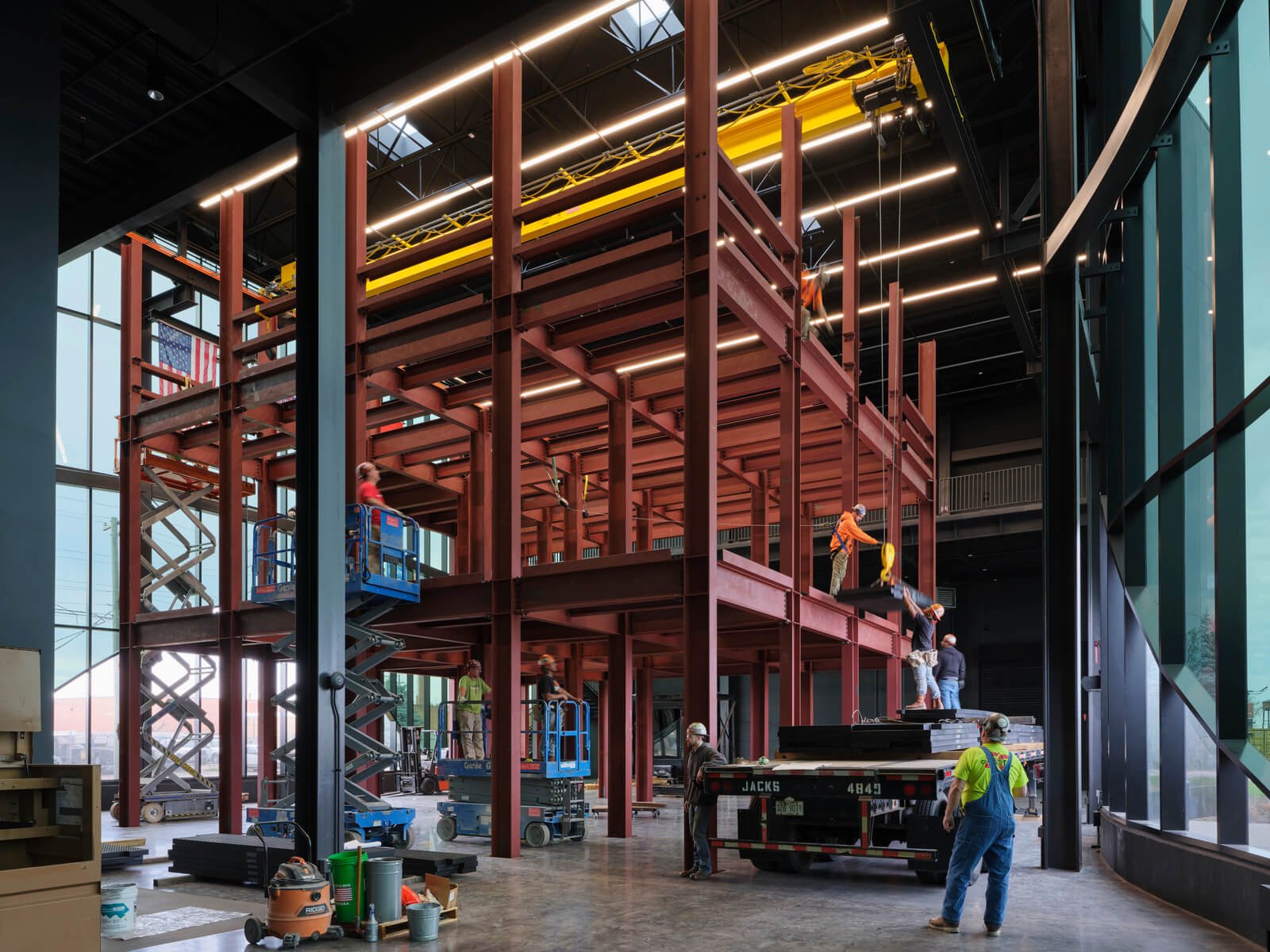Since its founding in 1896, the International Association of Iron Workers (IW) has trained and represented the skilled labor force behind buildings, infrastructure, shipbuilding, and metal fabrication across the U.S. and Canada. Last year, in Broadview, Illinois—just 12 miles west of downtown Chicago, the 19th-century testing ground of steel-frame construction—Ironworkers Local 63 opened a new training facility. Designed by Gensler, the 13,600-square-foot building makes its purpose visible with a 50-foot-tall curtain wall and exposed steel structure, both intended to be taught and examined.
In the early morning light, the dark-tinted building glows softly beside the Eisenhower Expressway. Its subtly tapered form, inspired by the scaled-up shape of a perfect weld bead, follows a straightforward organizational logic: five column bays span its width, stepping back incrementally toward the central bay; a softly undulating grid of tinted glass on the long faces; another grid, this time of concrete panels, on the short ends.
But unlike most roadside training facilities, this one gives a theatrical impression. On the long faces, the curtain wall appears lifted like a grand drape. Tinted glass curves up to reveal low iron, fritted glass and a clearer view into the expansive training stage within. Taking the shape of a low-poly parabola, the low iron glass brightly signals a way of entry, while the surrounding darker glass hovers between muted transparency and reflective solidity, merging glimpses of the interior with shifting tones of sky across its concave surface.
Visible from both inside and out, the interaction between the curving window wall and linear backup steel systems comes into view. At either end, diagonal bracing reinforces the structure, while roof trusses above span the full width of the space. Long, continuous LED light strips follow the length of the trusses, accentuating the structure’s rhythm.

Beyond its visual effect, the high-performance glass also helps reduce solar heat gain. At both ends, the curtain wall is capped by largely solid facades facing north and south. These are clad in precast concrete panels made with sand from Indiana steel mills, a byproduct of the steelmaking process. At the top-right corner of the north facade, red signage reading “IW 63” adds a touch of color. The rounded typography is a playful counterpoint to an otherwise barebones, industrial palette.

Inside, the tinted glass takes on a bluish hue. The open room it encloses supports robust, hands-on training in curtain wall installation and pressurized water testing, structural steel mock-ups, rigging, climbing, welding, and crane signaling. A 10-inch-thick concrete floor, fitted with foundation slots, and a five-ton bridge crane overhead make the room ideal for learning at an industrial scale. In a controlled environment, apprentices can assemble and explore mock-ups nearly 50 feet tall.

Over the course of the IW apprenticeship program, future ironworkers learn that achieving a perfect weld bead demands precision. First, the metal must be clean—free of rust, oil, or paint—and properly positioned. Then, the welder selects the right filler and adjusts the welding machine’s parameters to match the material and type of weld. Finally, steady hands move in a precise arc at a consistent speed, forming a uniform, evenly rippled line.
Project Specifications
→ Continue reading at The Architect's Newspaper
