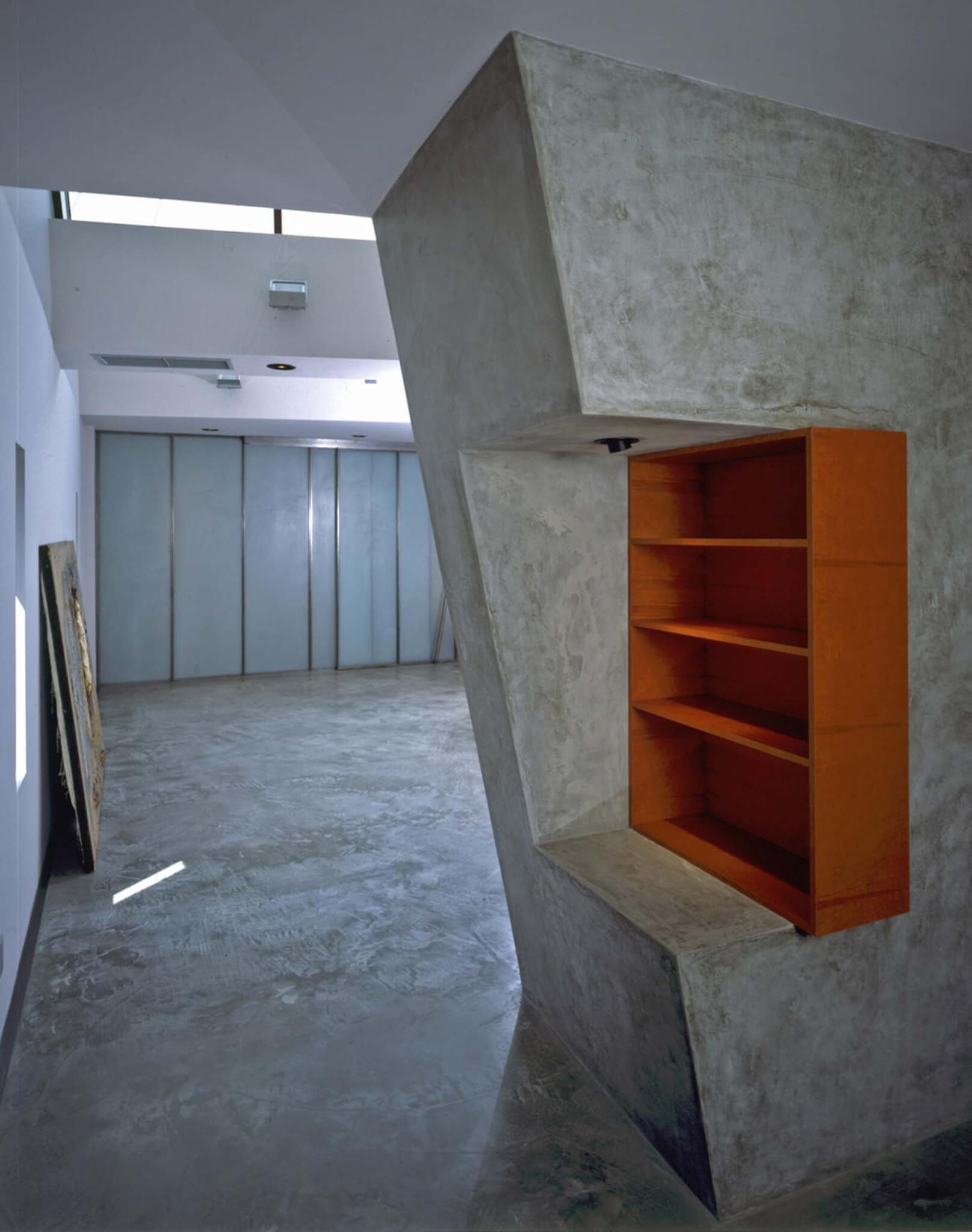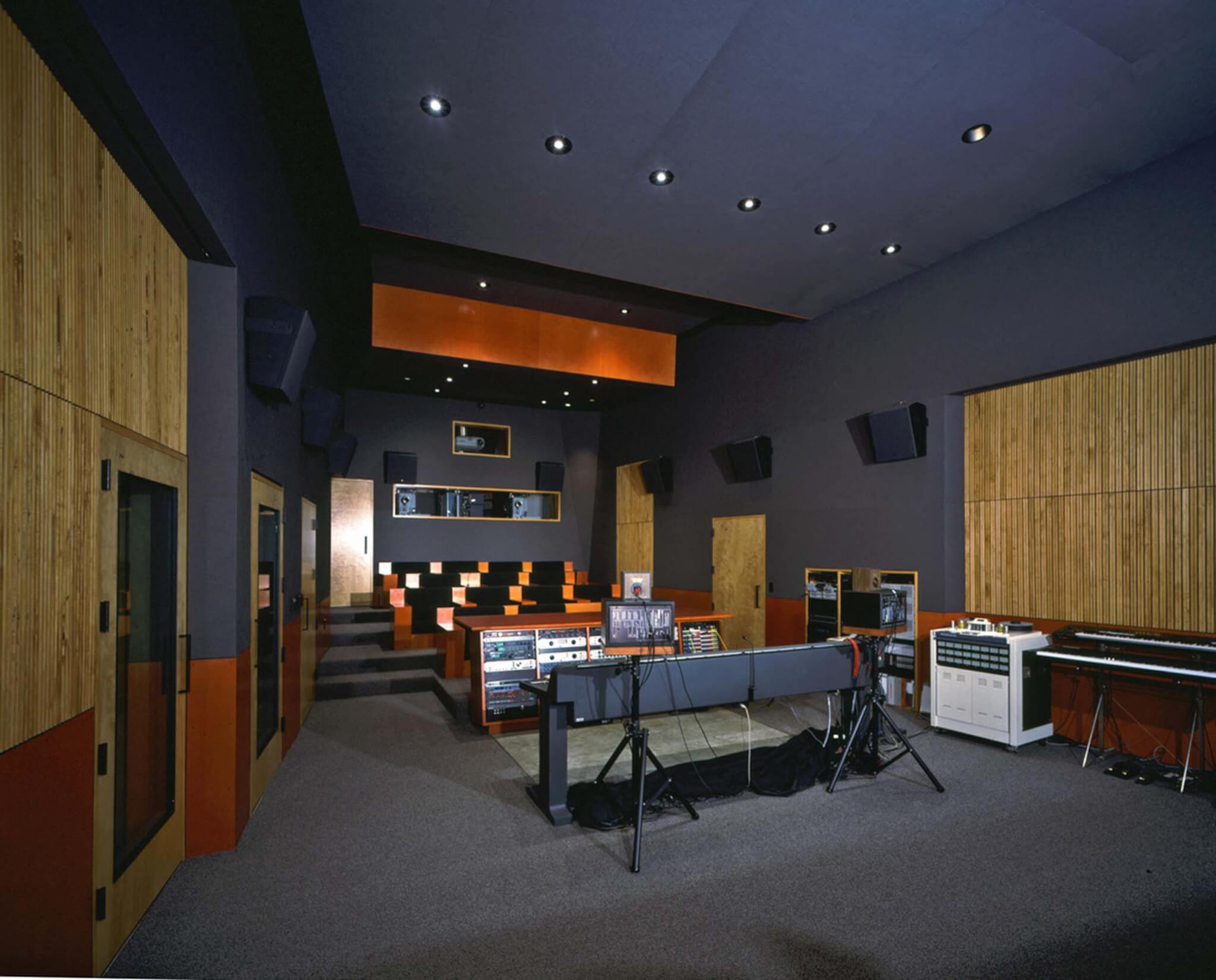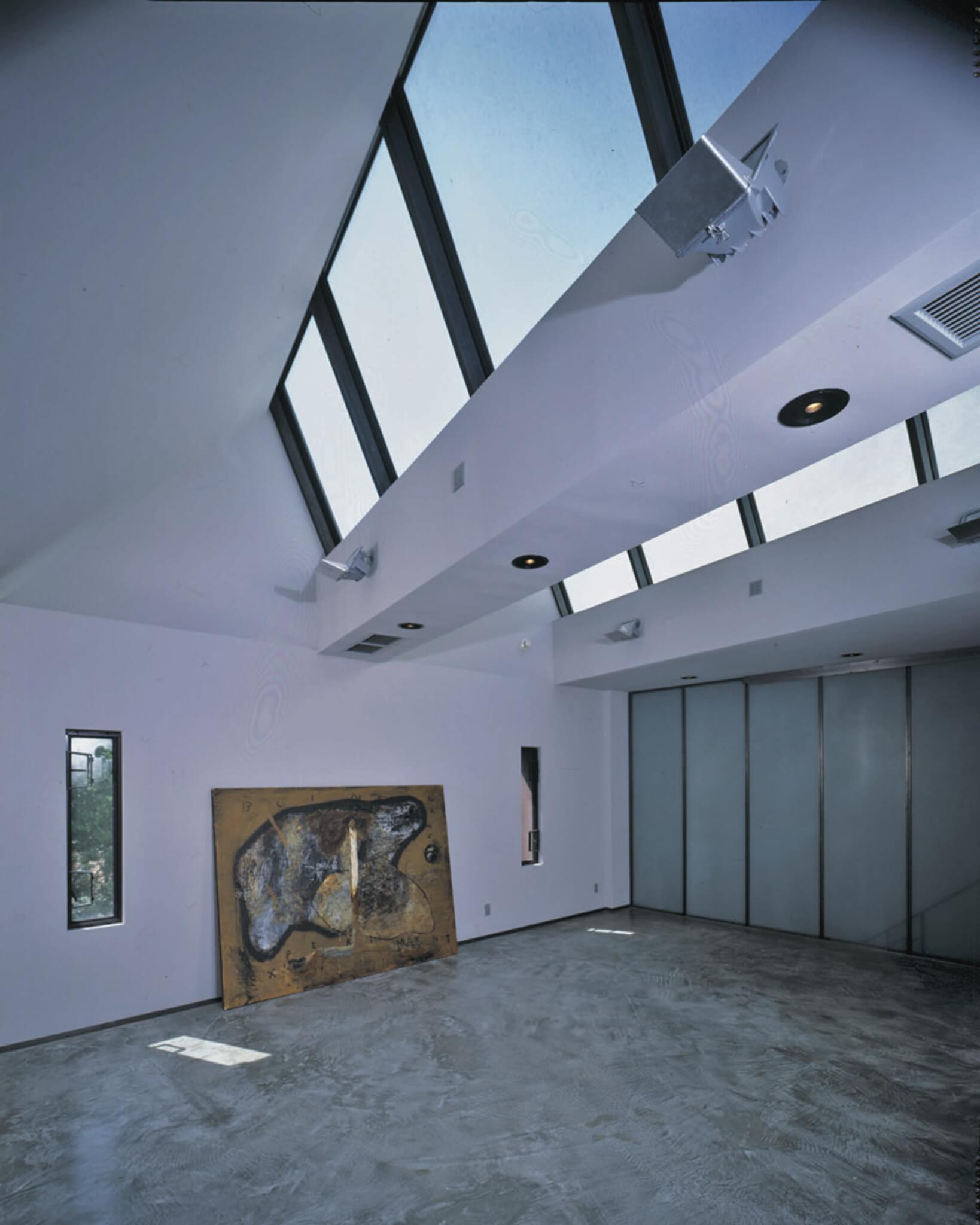Filmmaker David Lynch, who passed away in January, spent years amassing buildings for his 2.3-acre property on a sloping site in Los Angeles’s Hollywood Hills. Now, the compound on Senalda Road and the various structures Lynch lived in and worked out of are up for sale. Among the listings: a house with “asymmetrical” forms that Lynch used as one of his workspaces.
The filmmaker purchased the primary residence on the lot, designed by Frank Lloyd Wright’s son Lloyd Wright, in 1987, paying $560,000 for the 3-bedroom house faced with pink concrete and chevron detailing. For Lynch, his environs were inspiration for his work on movies and television shows.
In a 1997 interview Lynch said of the house that it “affects my whole life to live inside of it.” He continued, “Sometimes I see things, shapes or something that would go inside of it and that leads to furniture or film.”
Among Lynch’s future acquisitions were an adjacent 2-bedroom house realized in a Brutalist style; it became the address Lynch used for his production company, Asymmetrical Productions. Another Brutalist residence Lynch bought up was converted into his studio and played a starring role in his 1997 film Lost Highway. He later commissioned Lloyd Wright’s son, Eric Lloyd Wright, to design a pool and poolhouse.
Lynch bought the studio building, dated to the 1950s, for $346,500 in 1995 and was quick to make changes to it, adapting it to his needs as a creative. studio bau:ton, which today goes by nonzeroarchitecture, was tapped for the remodeling project in 1997, delivering a design that largely remains today.

Where the primary residence, from Lloyd Wright, implements skylights and generous uses of wood, the studio space applies stark, angled cuts complemented by narrow windows.

“The design had to incorporate the strict parameters of the technical spaces with the zoning and structural difficulties of the hillside site,” recalled Peter Grueneisen, the founding principal at nonzeroarchitecture and studio bau:ton. “And we were very fortunate to have an exceptionally creative and knowledgeable client with a strong architectural vision.”
A workplace for a filmmaker would be incomplete without a room for screening work. So, inside the studio nonzeroarchitecture devised a theater room draped in dark colors with acoustic equipment and speakers lining its blackened walls. To this day, it remains furnished with oversized chairs organized in neat rows with a table of recording equipment located up front.
Other spaces in the studio conceived for Lynch’s creative ventures were a painting and drawing studio, which unlike the screening room, begged for natural light.

David Lynch’s compound—comprising the Lloyd Wright–designed residence, poolhouse, studio building, 2-story guest house, and another 1-bedroom living space—is on the market for $15 million.
Per listing agent Marc Silver the right buyer might be a Lynch fan, or even a foundation or museum.
→ Continue reading at The Architect's Newspaper
