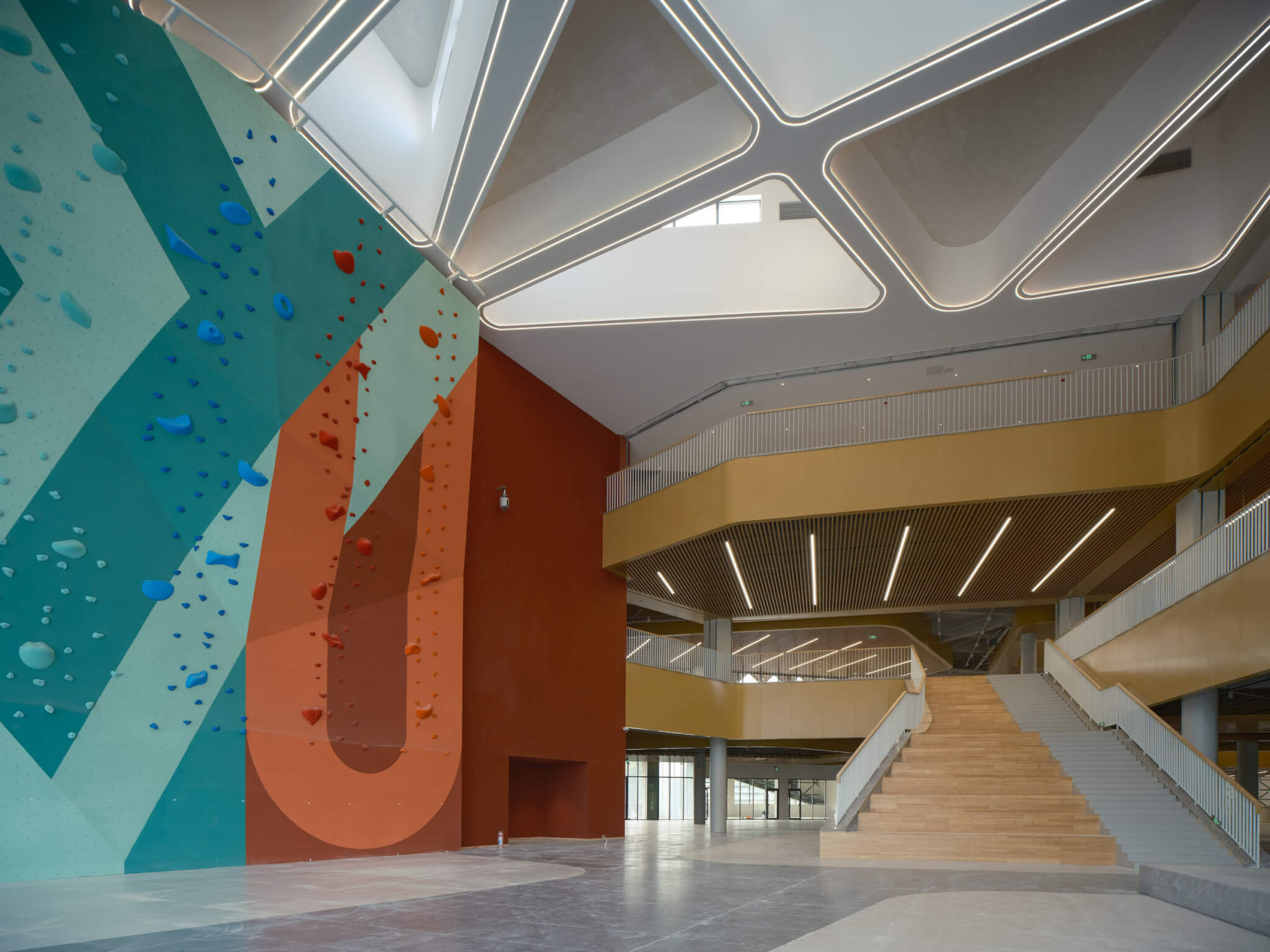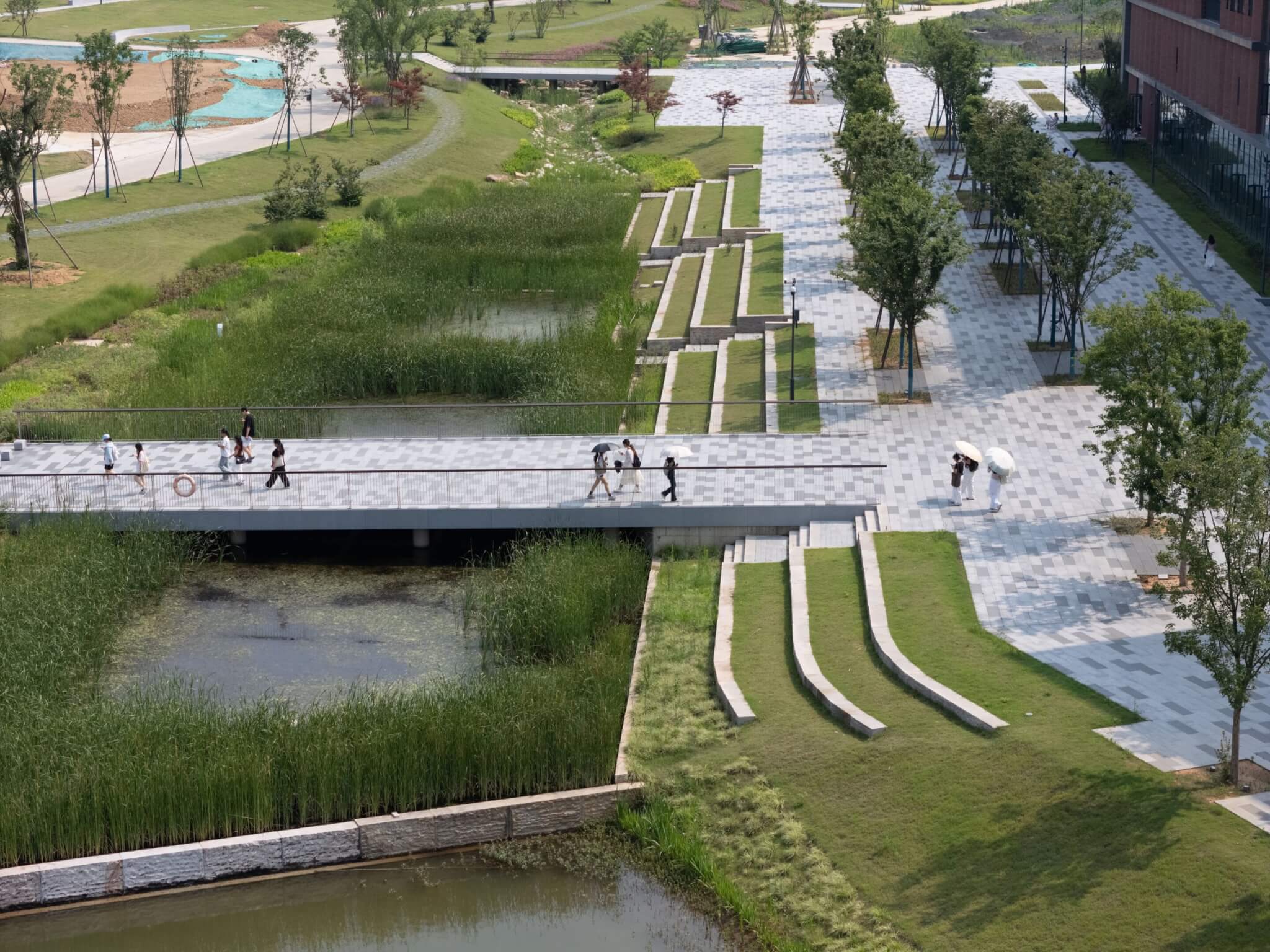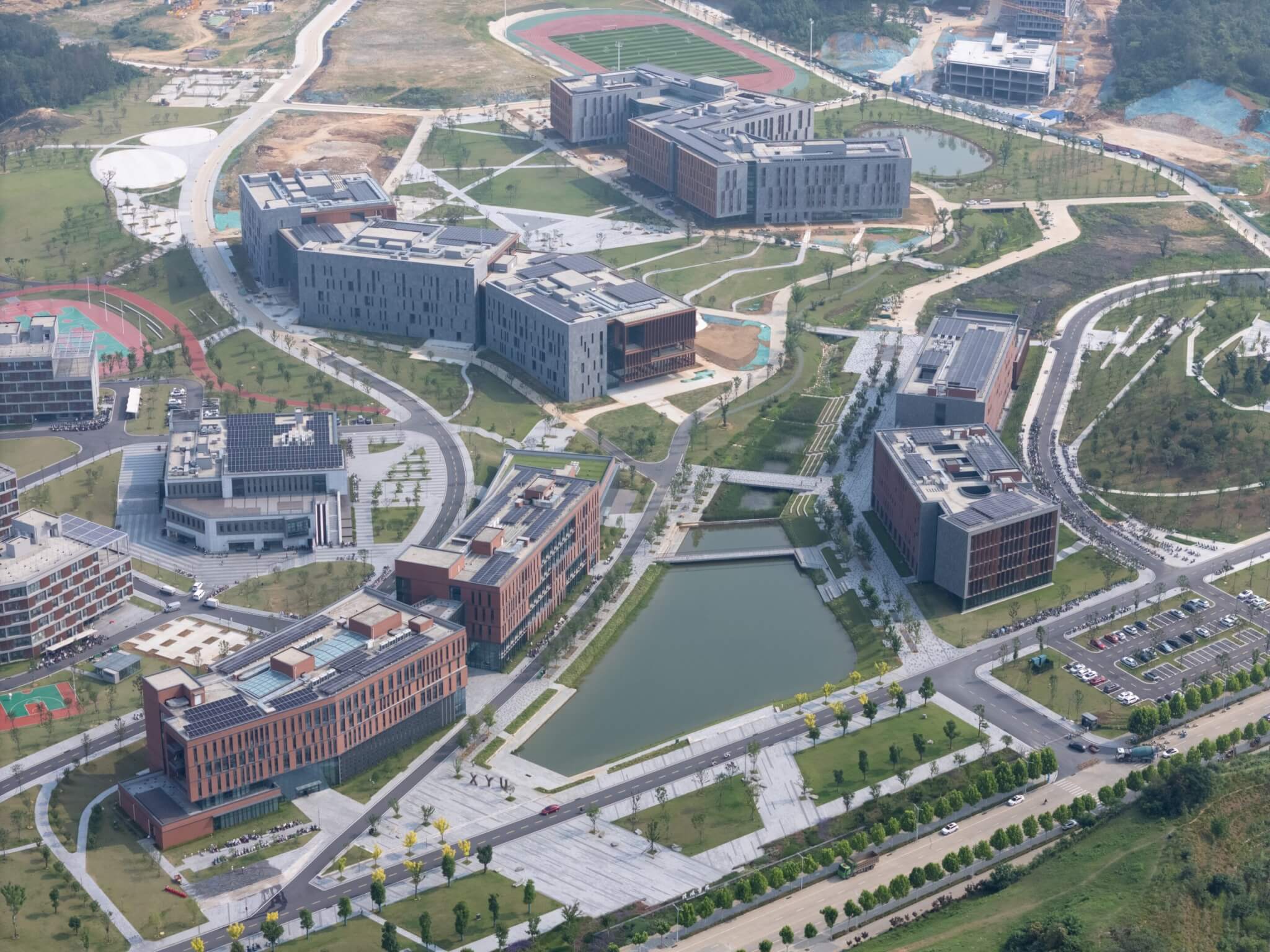At the southern edge of Xinyang City, where the valley meets the wetland, Sasaki has shaped the new South Bay Campus of Xinyang University. The firm led planning, landscape, and architecture for the 215-acre site, creating a setting that combines ecological restoration with facilities for 17,000 students.

Anchoring the gateway is the South Recreation Center, a 280,000-square-foot facility that is set to become an architectural landmark along Xinqi Avenue. Triangular modular forms, expansive skylights, and two atrium spaces organize three multiuse courts, studios, and social spaces around a climbing wall, with outdoor courts and lawns extending toward the west pond. Set on a sloped site once dismissed for construction, Sasaki designed the building to turn topography into a defining feature, with dual entrances connecting to the landscape. Local stone cladding and granite terraces were used to root the geometry of the building in its surrounding context.

Sasaki’s work also extends to the South Bay Gateway Landscape, the first phase of which was completed this year. Formerly a degraded site, it has been reshaped into an ecological threshold that serves as a campus entrance. Here, stormwater management and habitat restoration are integrated with plazas, trails, and gardens, a terrace waterway, recalling the region’s rice paddies, filters runoff while honoring the area’s agricultural heritage. At its center, a mirrored XYU sculpture reflects the sky, the foliage, and student life, to mirror the university’s commitment to experiential learning.
At the center of the campus, a new library is under construction. The building is set to offer panoramic views of the campus. Inside, a central spine connects book stacks, study spaces, and social terraces, with the windowed facades cladded in locally sourced stone to balance transparency and texture. In the design of the library, Sasaki focused on sustainability: Natural ventilation, solar arrays, and water-to-compost systems integrate the building with its landscape and reduce environmental impact.

The 215-acre master plan organizes academic and residential life around natural ridges and valleys, hoping to create a pedestrian-oriented campus where all destinations are within a five minute walk. Housing clusters, courtyards and recreational corridors are woven into a matrix of forests, wetlands and meadows that deliver ecosystem services while shaping daily campus life.
→ Continue reading at The Architect's Newspaper
