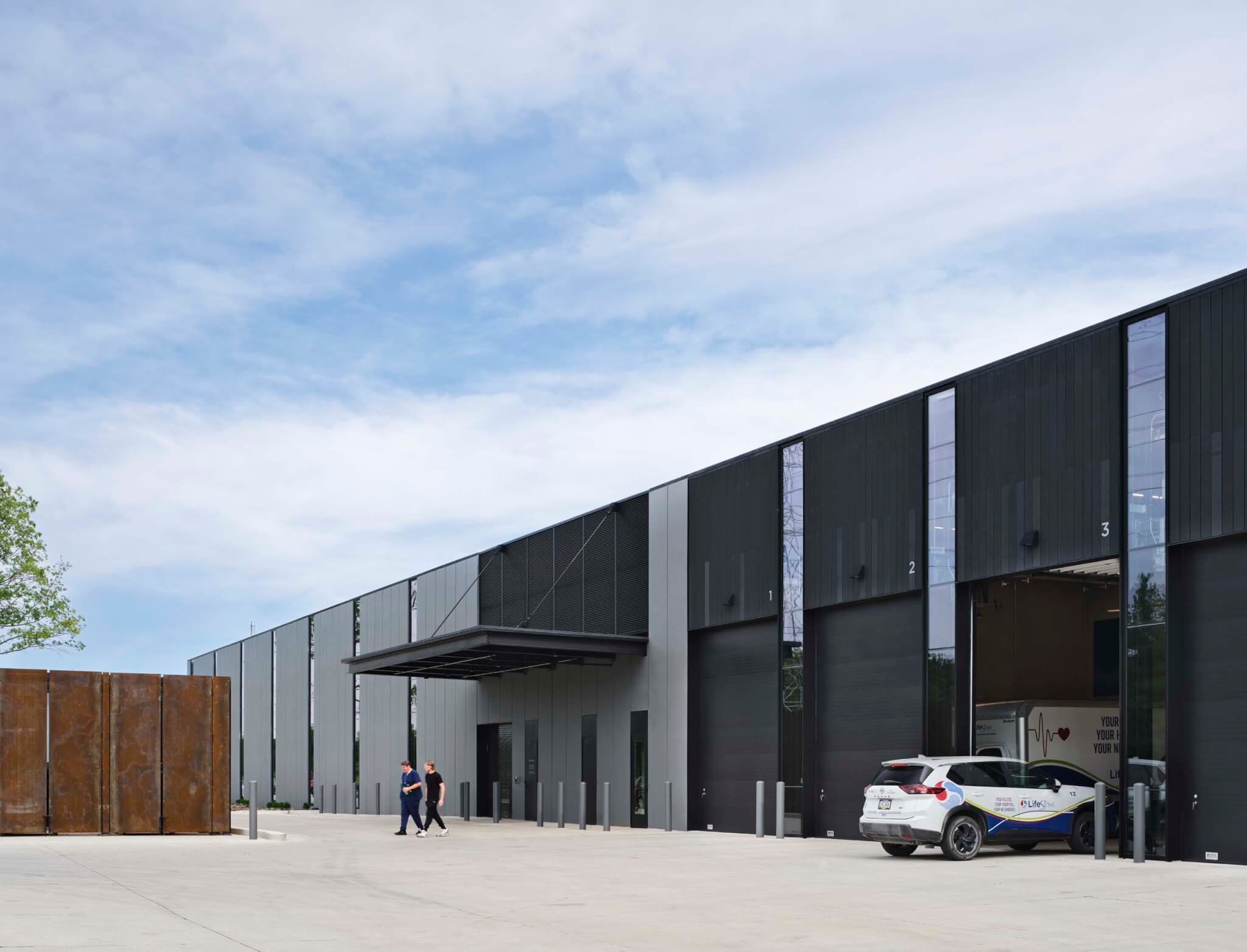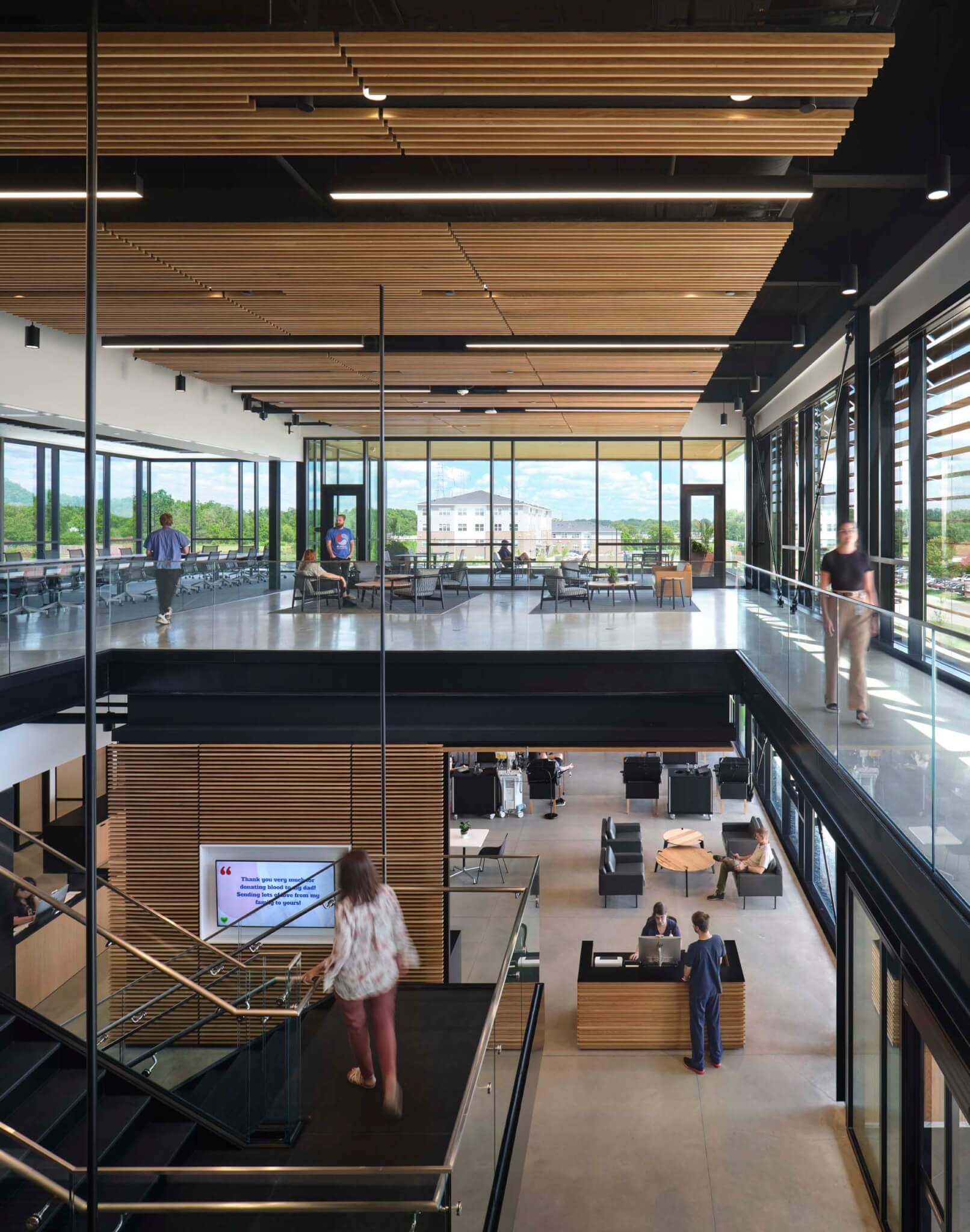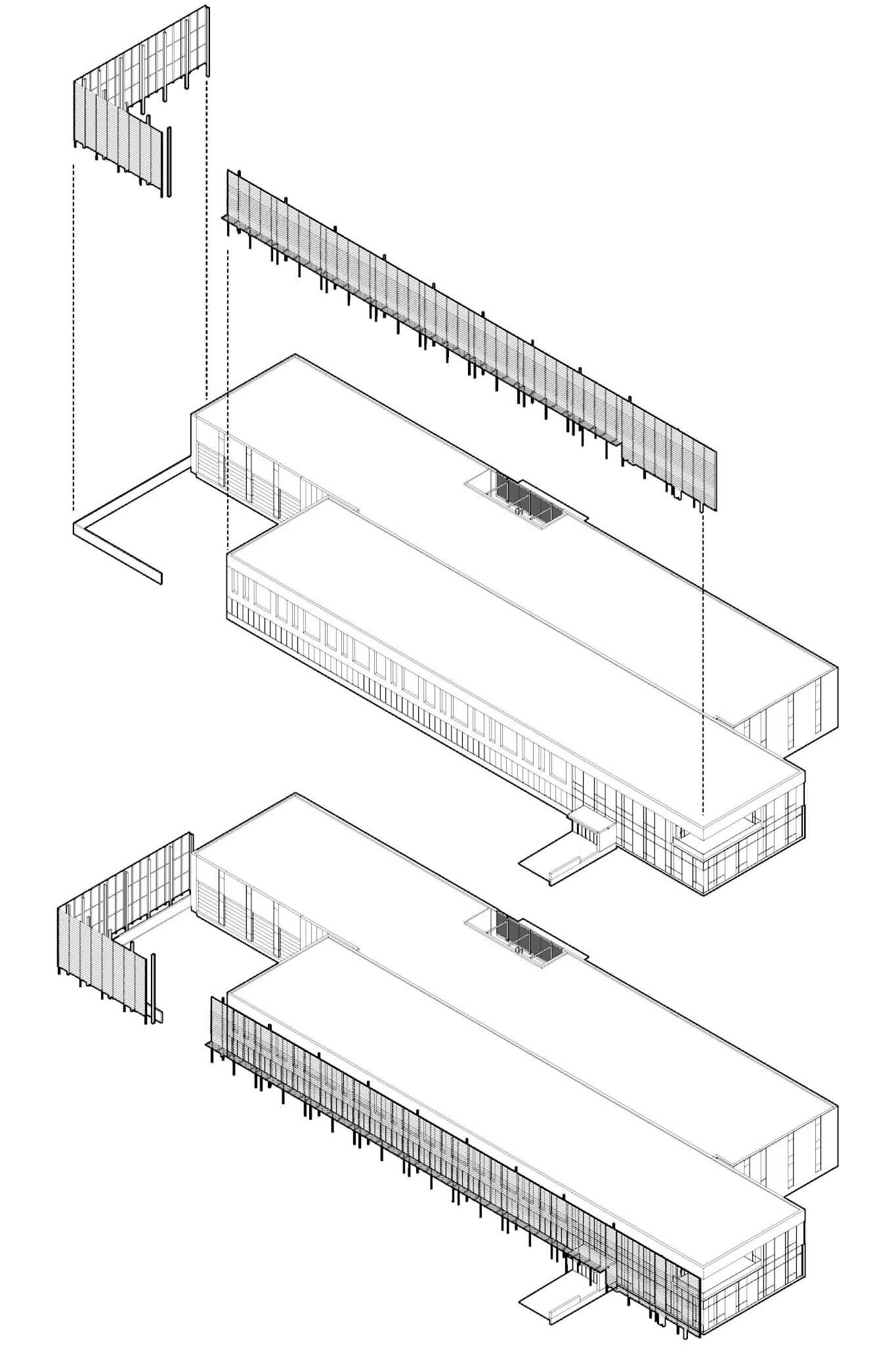In the human cardiovascular system blood, oxygen, and the heart can’t function without one another. At LifeServe Blood Center, a laboratory and blood donation center in Iowa, the building’s integrated design operates the same way: If you take away any component, it doesn’t work as it should. BNIM Architects designed the facility in Johnston, Iowa, to account for privacy, where needed, while also delivering a building that puts its life-saving vocation front and center.
LifeServe previously operated out of a former bank downtown. Age, a lack of parking logistics, and a separation of spaces within the building were among the challenges. For its new headquarters it was apparent LifeServe needed a space that wholeheartedly reflected its mission to support long, healthy lives.
“Being an institution that supports life in the way that they do, the whole idea of well-being was important to them, also longevity in terms of being responsible with regards to materials and building a facility that would last,” Rod Kruse, principal at BNIM, told AN.
LifeServe’s new site is located in a suburban setting with easy access to the interstate. The move addressed the need for parking and easy access to its distribution network.
For BNIM, working on LifeServe was a real “discovery process,” according to Kruse, which required understanding how the company’s services operate and how a new facility could make these processes more efficient. The 56,290-square-foot building serves myriad purposes: as corporate headquarters, donor center, blood processing laboratory, and as a garage for a fleet of commercial vehicles.

The long, linear site spans from east to west; this orientation informed the building’s programming and its facade system. Public-oriented spaces were largely placed to the south side, while support areas such as the bus traffic and lot occupy the north and west faces. The massing comprises two long, horizontal volumes set off from one another in plan. An opening for bus traffic flow was located between the building and the garage area.
A primary goal of the facade system was to deliver comfort without compromising character. A robust shading scheme installed over the large spans of glazing was the best solution. BNIM’s design considered glare and heat gain. The firm opted for horizontal shading fins, as solar studies found a horizontal orientation worked better than vertical on the south-, east-, and west-facing elevations. Studies also informed the ideal spacing for the blades, so as to control the amount of light entering the building. They were spaced to also afford views out toward the tree-lined landscape. While typically laboratories are dark, internal spaces with little to no natural light, at LifeServe they were located to take advantage of natural light. Inside, shading devices, like daylight and glare sensors, also keep solar gain at bay.

“The facade system basically becomes the architecture and the character of the building,” Kruse added. “It’s a functional element that really results in the architectural expression.”
Corten steel was applied on the facade sparingly to leave room for large spans of glass. The shading devices installed on the glazed portions of the building were specified with a similar reddish-brown hue. Precast concrete is largely enveloped by the exterior shading devices but left exposed to face the bus stalls and garage facilities.

To conceal the bus lot, at the north end, a custom-designed screen serves as an organizational device. It completes the building visually, while also projecting its identity. The pattern on the metal paneling was inspired by blood cells viewed under a microscope. Using imagery, BNIM developed the pattern in its own software.
Inside, flexibility was key. To accommodate changing technologies LifeServe needed lab space that could adapt to new equipment. Power distribution was run through the floor, and all the ducting and mechanics were systemized on the ceiling, allowing for future upgrades. Much like the facade, and the human body itself, the interiors operate as an integrated system where aesthetics drive functionality—or perhaps the other way around.
Project Specifications
-
- Design Architect: BNIM
- Architect of Record: BNIM
- Landscape Architect: Confluence
- Client: LifeServe Blood Centers
- Contractor: Hansen Company
- Client Representative: Formation Group
- Structural Engineer: Raker Rhodes Engineering
- Lighting Design: MODUS
- Civil Engineer: Civil Design Advantage
- Facade System: Tubelite
- Cladding: Tekko Steel, Petrarch, PDM Precast, David Bear
- Glass: Vitro
- Windows: Kingspan, Solatube
- Doors: Tubelight, Wayne Dalton, Stanley, Uniq-Wall, VT Industries
- Interior Finishes: Mannington, Delta, Autex, Linea, Bradley, Tarkett, Concreteworks East, Nevamar, Corian, Cambria
- Fixtures: Waldinger
→ Continue reading at The Architect's Newspaper
