Rome-based StudioTamat has designed eclectic interiors for an Italian villa, blending modernist influences with floral wallpapers and playful shapes.
The 1960s villa is set in the Castelli Romani, on the outskirts of Rome, steps away from the historic 16th-century Villa Grazioli.
StudioTamat‘s design spans different eras and styles, honouring the building’s mid-century heritage while also peppering in details from the decades before and after.
“The aim was to establish a seamless dialogue between the villa’s original spirit and a modern architectural language,” said StudioTamat, which is led by Tommaso Amato, Matteo Soddu and Valentina Paiola.
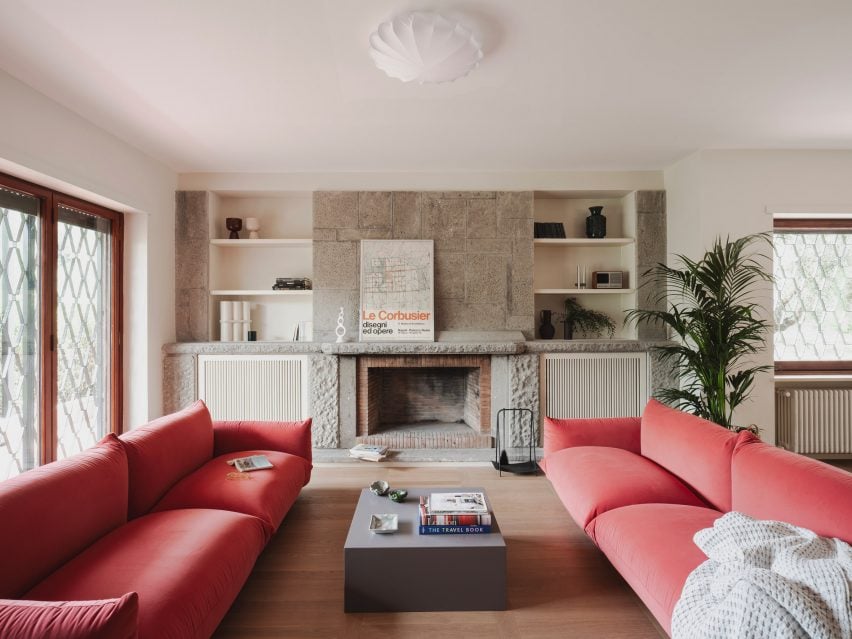
“Every detail, from the natural materials to the tailored furnishings, contributes to a cohesive narrative, where spaces are not merely inhabited but seem to come alive, becoming protagonists in the lives of their residents,” StudioTamat added.
The 400-square-metre villa is home to a couple, Daniele and Sara, and their three daughters.

The new layout removed some of the old partition walls, creating a more free-flowing layout without changing the general arrangement of the living spaces.
This is especially the case on the ground floor, where rooms now form a looping sequence around an elegant elliptical staircase.
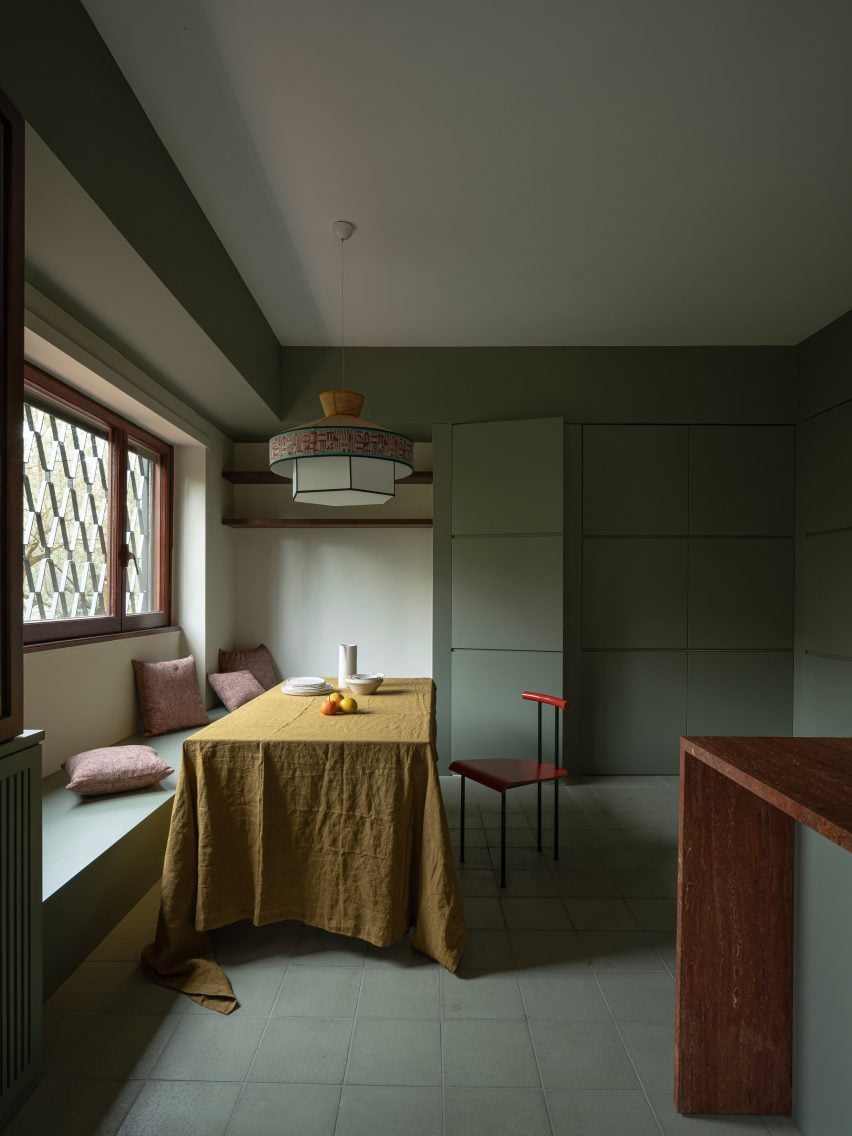
Stone walls with integrated fireplaces provide a textural backdrop to the light-walled living and dining rooms, where framed posters pay tribute to modernist masters Le Corbusier and Alvar Aalto.
Oak parquet flooring runs through these connected spaces, while furniture provides concentrated splashes of colour.
Key pieces include a pink version of the 1970s-designed Marenco sofa, a glossy green contemporary dining table and the iconic 1960s Nessino table lamp in orange.
Fluted glass doors provide a translucent entrance to the more colourful kitchen, where matching mint-green walls and cabinets echo the tone of the tiled floor.
This space is organised around a red travertine kitchen island, while a built-in bench provides space for casual dining below a decorative rattan and jacquard textile pendant lamp.
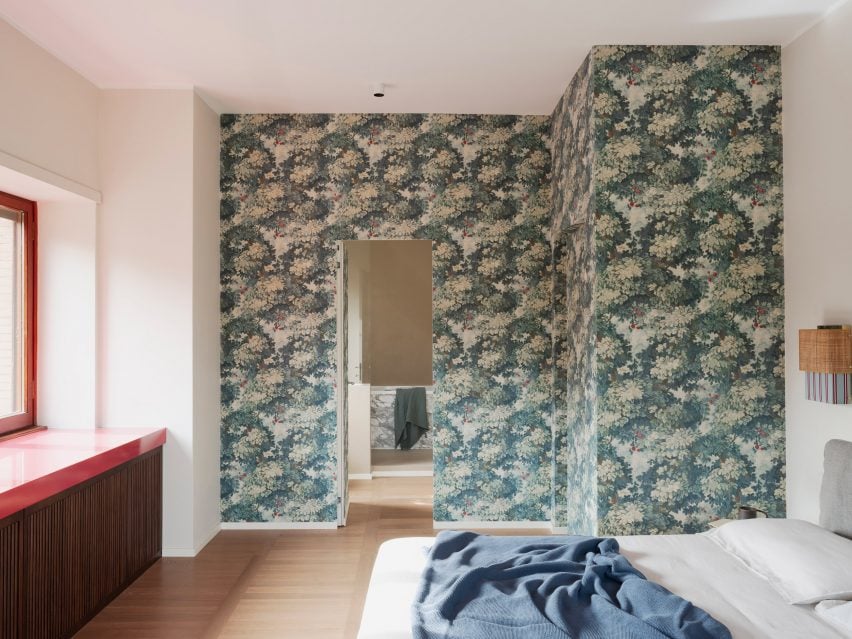
The first floor provides four bedrooms, with some of the smaller anterooms opened up to create a greater sense of spaciousness. In the children’s rooms, this allowed room for dedicated desk spaces.
Various wallcoverings were chosen for the bedrooms and bathrooms, reflecting the personality of each occupant. The main bedroom features a design of lush greenery, while Disney designs were used in two of the children’s rooms.
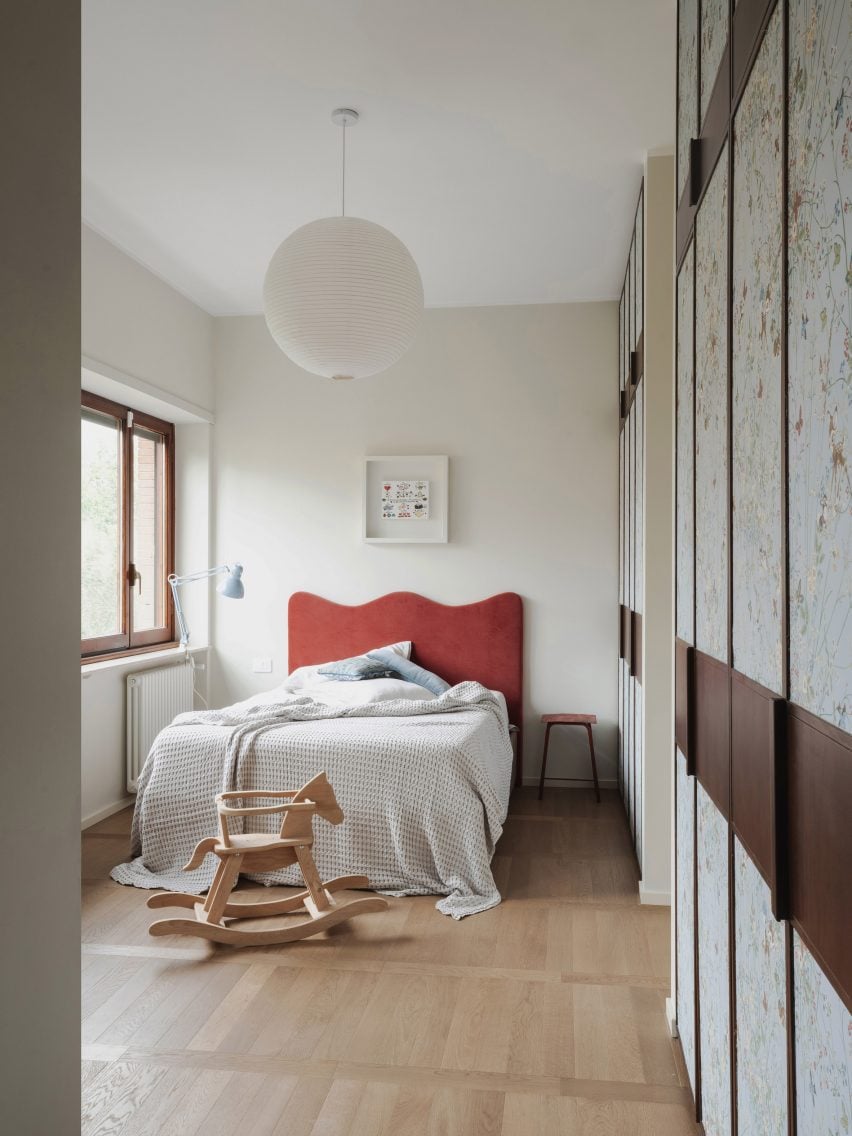
Other noteworthy details include custom upholstered headboards in a mix of shapes, cloud-shaped cabinet handles and a shower room with custom-designed Palet tiles in red and pink.
Daniele and Sara both have a study of their own on this floor, while the rubber-floored loft is a snug where the family plays games and watches movies.
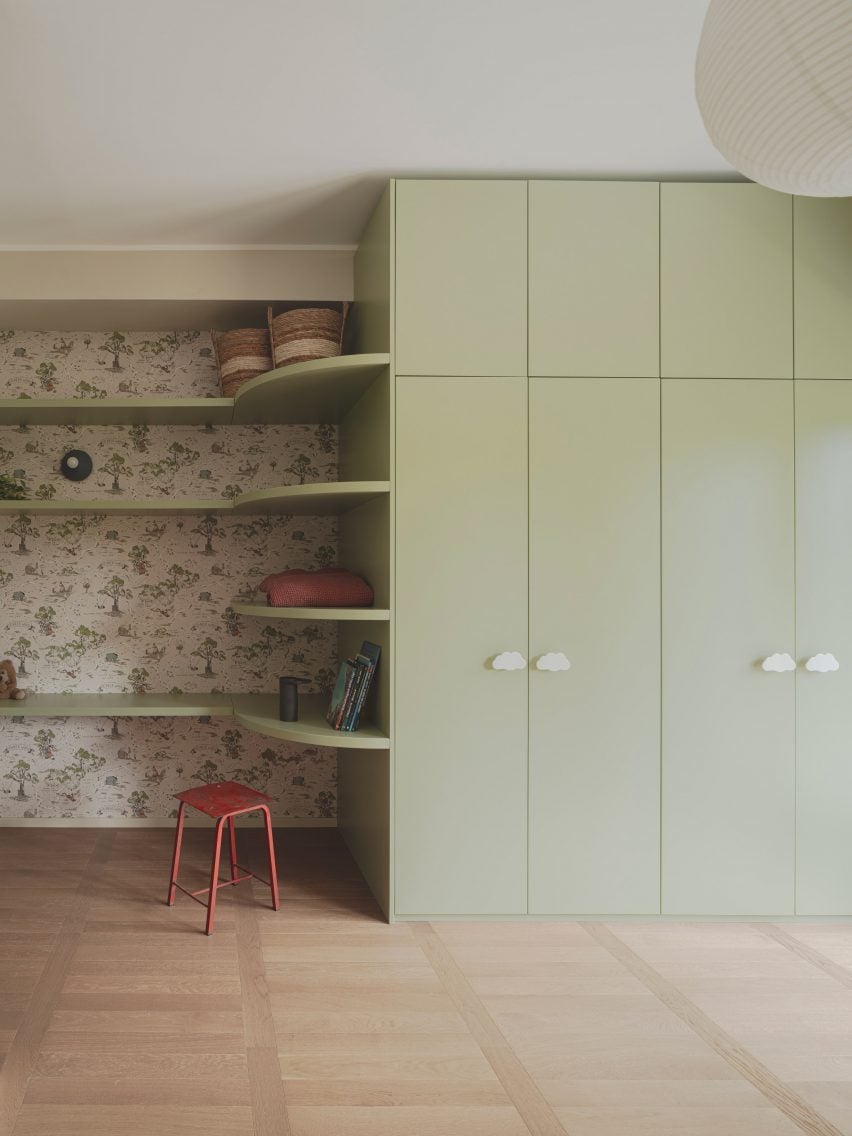
“Throughout the renovation, we emphasised original architectural details that inspired some of the custom furnishings,” said Matteo Soddu of StudioTamat.
“Take, for example, the kitchen windows and Sara’s upstairs study,” he said. “Both feature a central rhomboid motif – a nod to the original 1950s ironwork found throughout the villa.”

“It was a balancing act, delivering stimulating and relaxing spaces in equal measure,” he added.
The Castelli Romani villa follows on from another recently completed StudioTamat project. The Rome-based office also renovated an 80-square-metre “vilino” in central Rome.
Also in Rome, film director Luca Guadagnino recently turned a Roman palazzo into a boutique hotel.
The photography is by Peter Molloy.
Project credits:
Design: StudioTamat
Project team: Tommaso Amato, Matteo Soddu, Valentina Paiola, Silvia D’Alessandro
Contractor: Ediltel B
→ Continue reading at Dezeen
