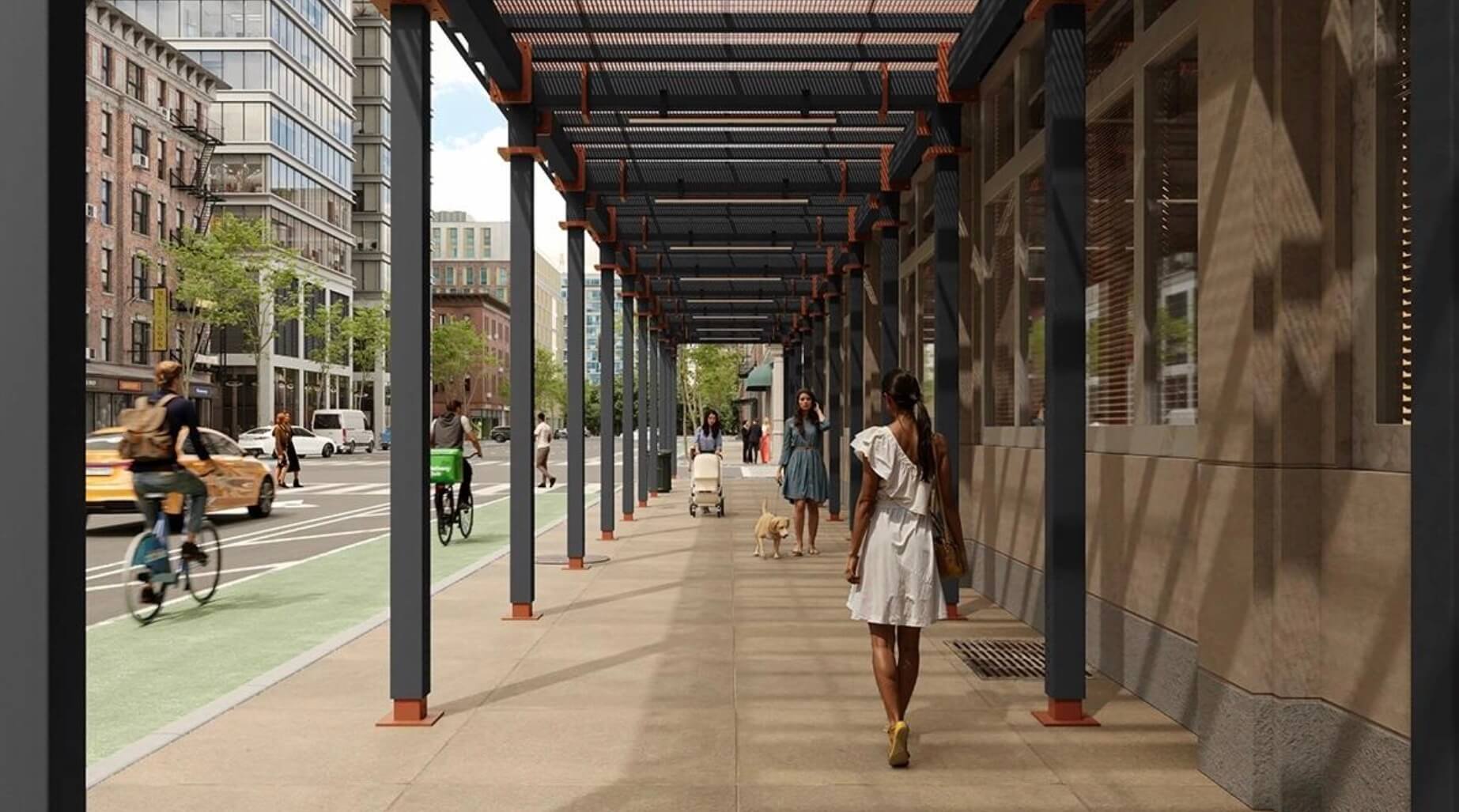Sidewalk sheds are ubiquitous facets of New York City life. After Local Law 11 was enacted in 1998, as an update to a 1980 law passed after a Barnard College student was tragically killed by a loose piece of masonry in Morningside Heights, New Yorkers walk beneath hundreds-of-miles of scaffolding everyday.
To lessen sidewalk clutter, Mayor Eric Adams launched the Get Sheds Down initiative in 2023. Now, incoming mayor Zohran Mamdani has his own plan to fasten shed removal. Mamdani’s plan entails the immediate removal of sheds that have been up for over three years. This would happen thanks in part to dedicated funds for aggressively repairing the buildings in question.
The Adams administration and New York City Department of Buildings (DOB) shared renderings today of new modular shed designs by PAU and Arup. The two firms ideated three iterations, each, for revamped, cost-effective sidewalk shed designs that can be employed throughout New York, depending on the site conditions.
PAU and Arup were tapped by DOB to redesign the city’s scaffolding sheds in 2024, as reported by AN. PAU’s team was rounded out by LERA Consulting Structural Engineers, Tang Studio Architect, Langan, RWDI, Fisher Marantz Stone, and Dharam. And Arup collaborated with KNE studio, Reddymade, and CORE Scaffolding.
“PAU was established to design for the public,” PAU founder Vishaan Chakrabarti shared in a statement. “I can’t imagine a more impactful intervention than making Gotham’s sidewalks—the most defining aspect of our city’s public realm—safer, more egalitarian, and more beautiful.”
Thornton Tomasetti was selected to study the Facade Inspection and Safety Program (FISP), or Local Law 11, and shared its findings and recommendations today, alongside the new designs.
Among its list of recommendations, Thornton Tomasetti noted facade safety definitions could be upgraded. The firm also suggested revising the inspection timeline from its current five-year inspection cycle to a six-year cycle, implementing visual-only inspections rather than hands-on versions, and initiating a pilot program that would use drones for safety reviews.

The designs by PAU feature sloped shed roofs, ones noticeably different from the status quo. The slope eliminates the need for a parapet, PAU said, and opens up the sidewalk to the sky, something the current wooden slab counterparts are most certainly not equipped with. It likewise discourages climbing, a serious safety issue when it comes to today’s sheds.
DOB Commissioner Jimmy Oddo said in a statement the designs by PAU and Arup are “leaps and bounds above what we see on sidewalks today.”
A flat-topped version will remain available for the rare cases when construction workers need roof access. Designers at PAU are now exploring modifiable sloped roof versions that can be flattened when necessary. Arup’s design likewise comes in varying colors, and can be employed at storefronts with high floor-to-ceiling heights.
“Our designs have fewer obstructions to overcome the tunnel-like feel of current sheds, bringing light and life back to New York City sidewalks,” said Seth Wolfe, a principal at Arup.

All six designs by PAU and Arup will be made available for public use through the DOB’s rule-making process. Registered design professionals will be able to access permits for them through the DOB’s Professional Certification program.
New York City officials are aiming to begin employing these sheds in 2026.
→ Continue reading at The Architect's Newspaper
