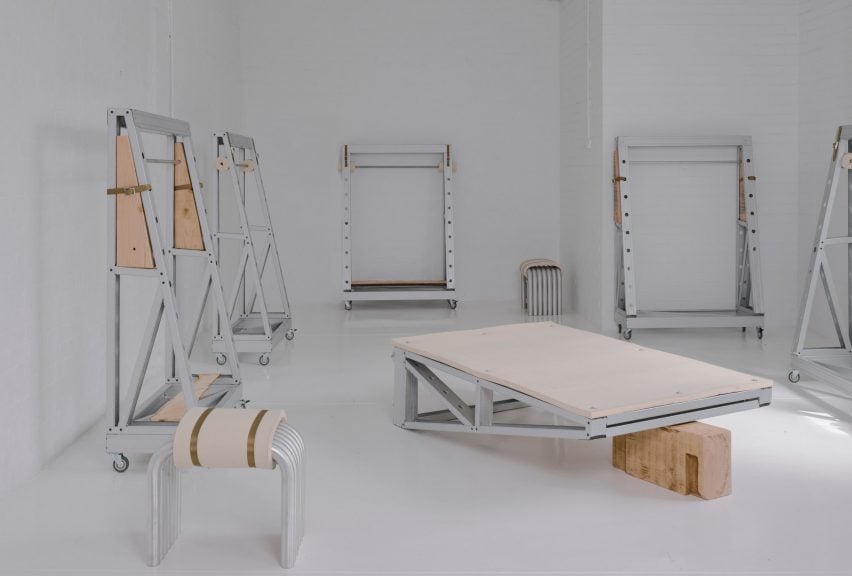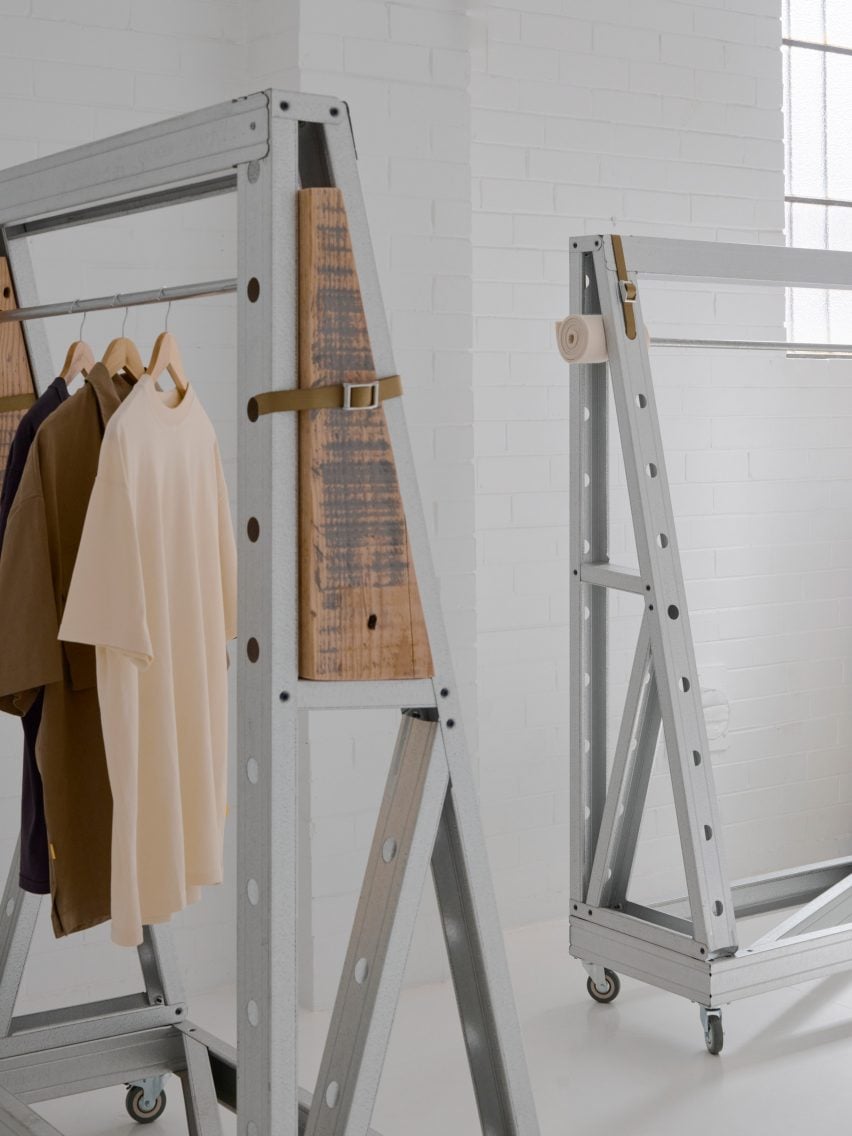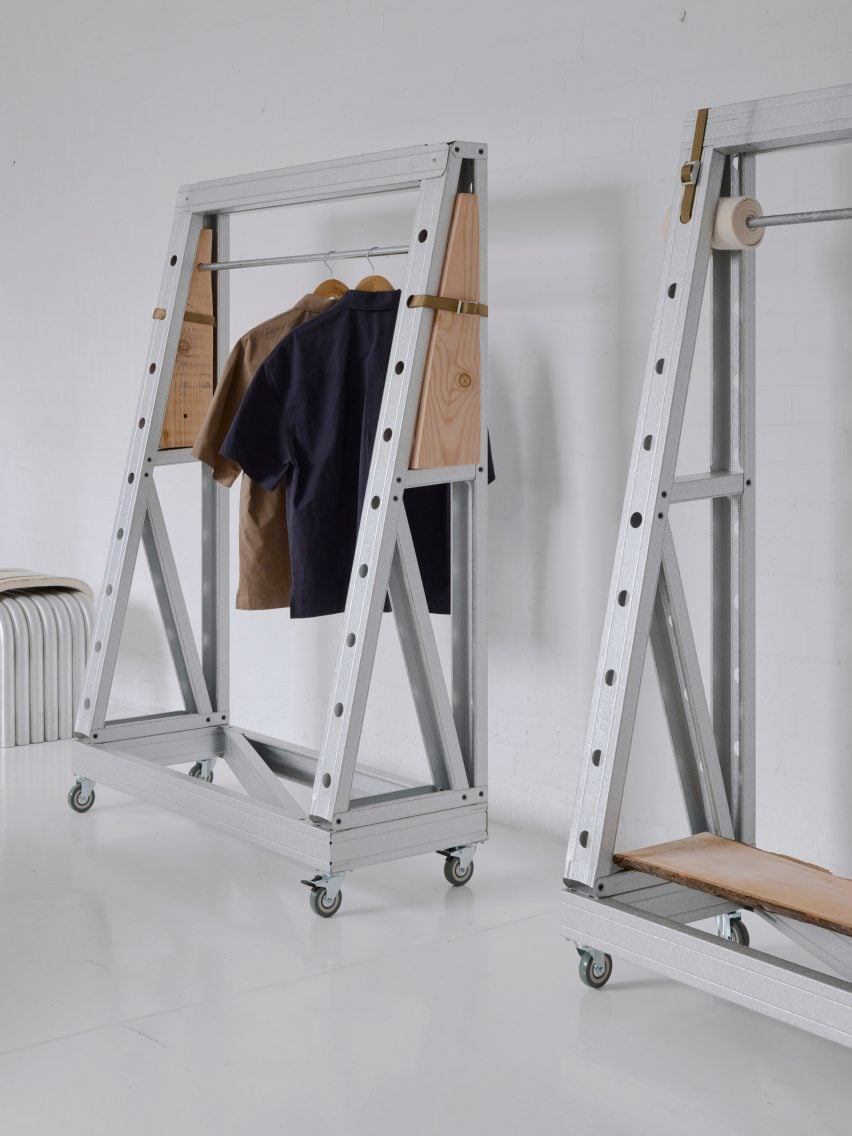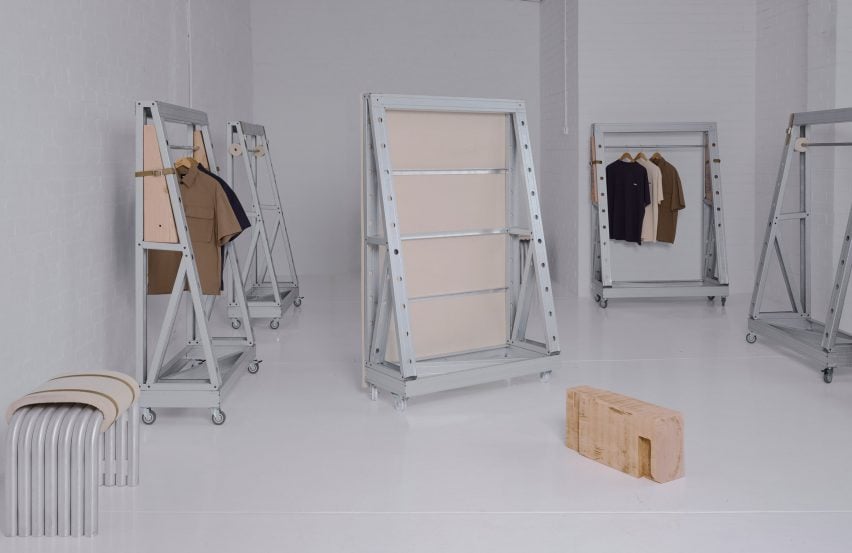Melbourne-based Studio Edwards has collaborated with local fashion brand LOWF to create Shift Space – a relocatable modular retail system.
Designed for disassembly and reuse, the Shift Space system was designed so it can be configured to suit a variety of settings, from compact laneway shops to gallery-scale interiors.
Comprising clothing rails, displays and seating, each component is designed for longevity and flexibility, enabling it to be reassembled across multiple iterations with minimal waste.
The system combines salvaged Oregon timber, industrial-grade wool felt and galvanised steel stud frames, connected with reversible fixings that allow the entire assembly to be packed flat, transported and reconfigured without permanent joints.

A system balancing compression and restraint, the strap-tensioning mechanism squeezes the timber inserts within the steel framework, supporting the tubular metal rails. Alternatively, rolled felt panels can be wrapped around the rails and strapped into place.
“We were interested in how retail could become lighter, more adaptive and less wasteful”, said Studio Edwards co-founder Ben Edwards.
“The idea was to build something that can move, evolve and be re-used a framework for continual transformation. A prototype for mobile architecture”

For Edwards, the prototype points to a wider shift in retail architecture, which he describes as “often about concealing structure and covering the mechanics to achieve smoothness”.
Instead, he aimed to embrace impermanence and raw construction as an aesthetic and sustainable choice, which he believes is a response to the changing nature of retail.
“Retail has become increasingly transient,” Edwards explained.
“Spaces now operate more like stages, open for months rather than years, yet their construction methods haven’t evolved. It speaks to a broader shift towards lighter, reusable systems in architecture.”

Studio Edwards is one of a number of practices rethinking architectural typologies for retail spaces, while embracing circular principles and temporary use.
Earlier this month, Snøhetta revealed 113 Spring, an experiential retail space in New York conceived as a community hub and a model for sustainable design.

Other projects by the studio include a Melbourne workspace designed for disassembly, built using recycled and off-the-shelf materials that can be reused in the future.
The photography is by Jack Carlin.
→ Continue reading at Dezeen
