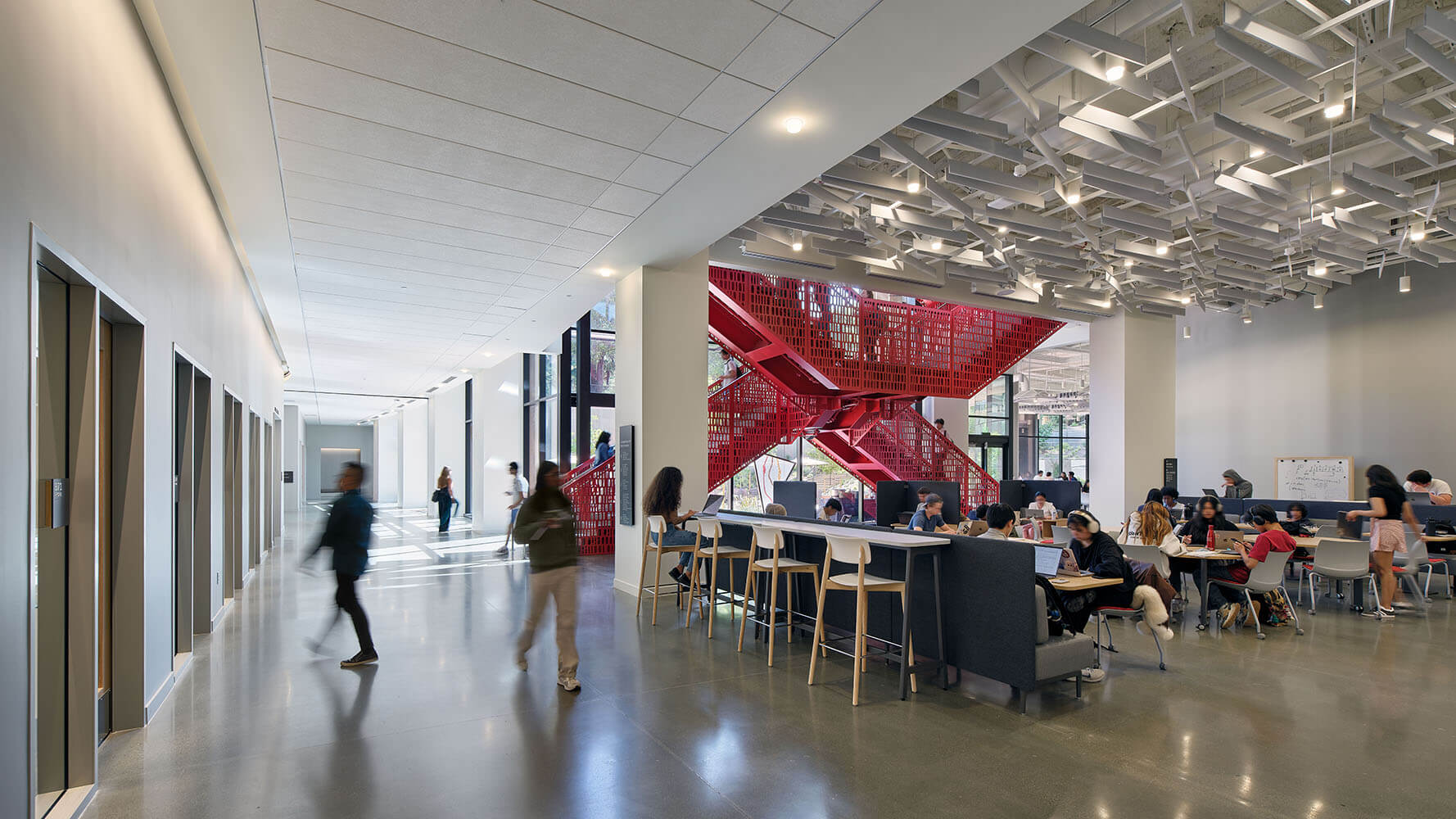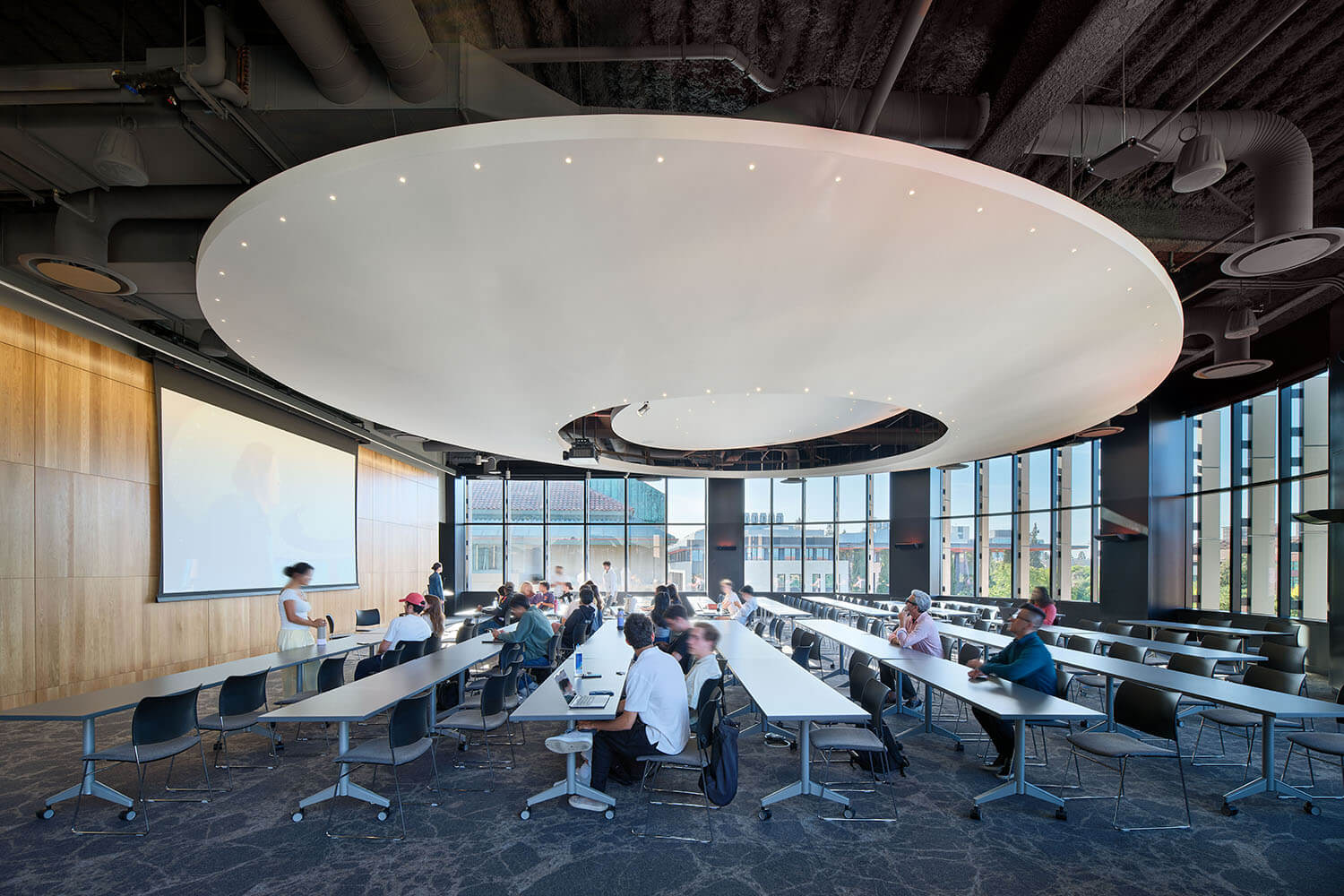On the west side of Stanford University’s expansive Oval, sits the newly completed Computing and and Data Science (CoDa) Building designed by Seattle-based firm LMN Architects. The 167,000-square-foot, glass and terra-cotta structure serves as a hub for interdisciplinary research and education, working to anchor the university’s growing focus on data-driven inquiry while integrating with the campus’s history fabric.
Sited at the intersection of Lomita Mall and Jane Stanford Way, CoDa occupies a prominent position between the School of Engineering and the university’s humanities and sciences buildings. The placement was a deliberate way to create a bridge between Stanford’s classical sandstone core and its more contemporary research buildings.
The building’s curving glass facade introduces a contemporary counterpoint to the neighboring arcades and red-tiled roofs while trying to maintain a dialogue through the use of vertical terra-cotta fins echoing the warm tones of the surrounding structures.
In the daylight, the building’s glass volume reflects the landscape, and at nighttime it glows from within, putting its central atrium with a bright red staircase on full view. LMN calls this 5-story atrium “the Hive,” a space programmed with open lounges, meeting rooms, and shared workspaces.

The pattern rendered on the red perforated stair models code written out in 8-bit binary language. It was conceived as a subtle nod to the work and research students and faculty conduct in the building. The criss-crossing stairway connects study zones and social commons on the lower floors to faculty research offices above.
Natural light filters through the interior, particularly in the lounge and seminar spaces where extensive glazing provides campus views and daylight deep into the floor plate. Ceiling treatments vary across the building taking on the form of wood slats in classrooms, geometric acoustic panels in study areas, and an oval canopy that crowns large lecture rooms.
CoDa’s envelope combines high-performance glazing with terra-cotta panels that act as sunshades, contributing to its energy efficiency. Extensive daylight modeling informed the massing and window-to-wall ratio, reducing glare while optimizing natural illumination. The design achieves a reported 75 percent reduction in energy use from the AIA 2030 baseline through its all-electric systems, operable windows, and a central stair that encourages movement over elevator use.

These features, along with low-water fixtures and bike facilities, align with Stanford’s broader sustainability goals and CALGreen Tier 1 standards.
“The CoDa building is designed to be much more than a home for computer and data science—it’s a crossroads for ideas, disciplines, and generations,”’ said LMN principal Stephen DeMayo. “By uniting the historic campus core with the university’s forward-looking precincts, you experience a space that bridges tradition and innovation.”
→ Continue reading at The Architect's Newspaper
