In August, seven international architecture firms were shortlisted to design a new museum at the baptismal site of Jesus Christ in Bethany, Jordan. Those shortlisted were: AAU Anastas, heneghan peng architects, Níall McLaughlin Architects, Studio Anne Holtrop, Tatiana Bilbao ESTUDIO, Toshiko Mori Architect, and Trahan Architects.
The museum is endorsed by His Majesty King Abdullah II bin Al-Hussein of the Hashemite Kingdom of Jordan. The Foundation for the Development of the Lands Adjacent to the Baptism Site is the client, and the project will be funded in part by donors from the Church of Jesus Christ of Latter-day Saints.
Design proposals by the seven shortlisted firms were shared today by Malcolm Reading Consultants. Renderings show how each architect has opted to respond to the UNESCO World Heritage Site. Commonalities that can be observed in the competition proposals include the use of low-slung barrel vaults, the sourcing of local materials, and meandering water trails.
Below are the shortlisted proposals, accompanied by brief descriptions. The winning proposal will become the signature building in the masterplan for the Baptism Development Zone, a 340-acre zone adjacent to the Baptism Site.
AAU Anastas
AAU Anastas is based in Palestine, France, and Jordan. In collaboration with landscape designer Florent Clier, exhibition designer dUCKS, engineering group Webb Yates, and lighting consultant Studio Gelatic—the studio’s proposal would be built using local basalt. It responds to the Great Rift Valley’s intense heat, low oxygen, and vanishing water.
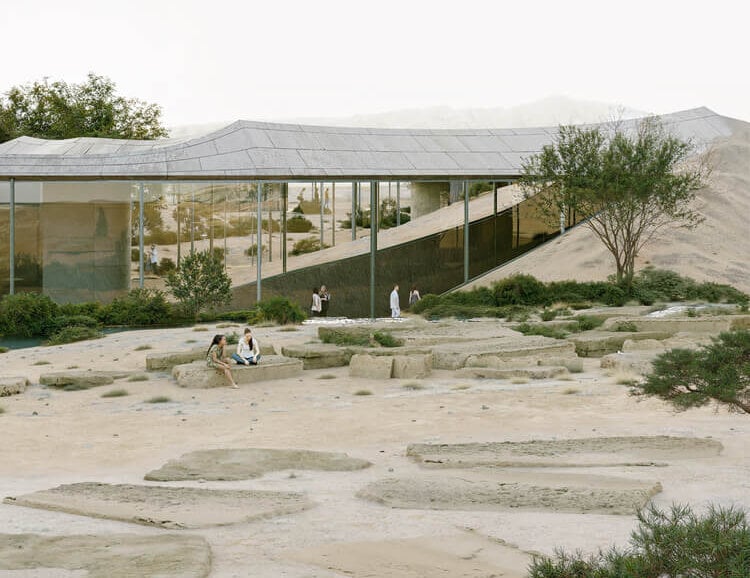
In elevation, the design blends into the terrain, and perhaps evokes SANAA at Grace Farms, a serpentine roof supported by pilotis. Below grade, a cavernous vault would offer respite from the sun. Visitors would walk along a meandering path, next to water.
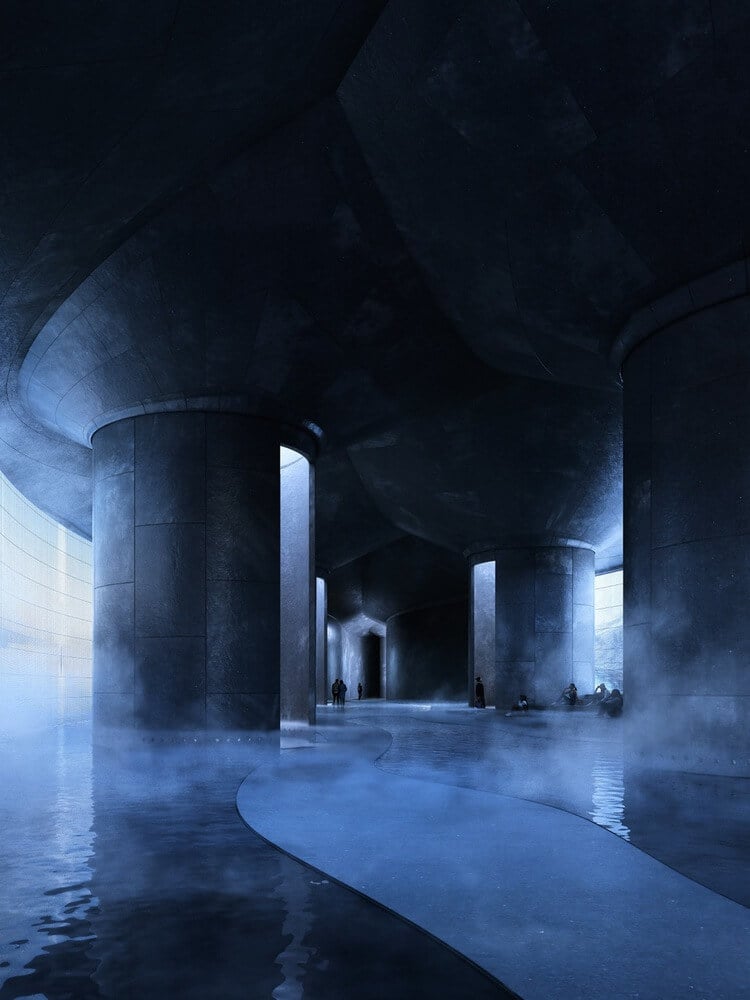
“As water disappears,” AAU Anastas shared in a statement, “the museum becomes a vessel for memory, registering environmental shifts and sustaining faith not through preservation, but through a dynamic relationship with the land, time, and atmosphere.”
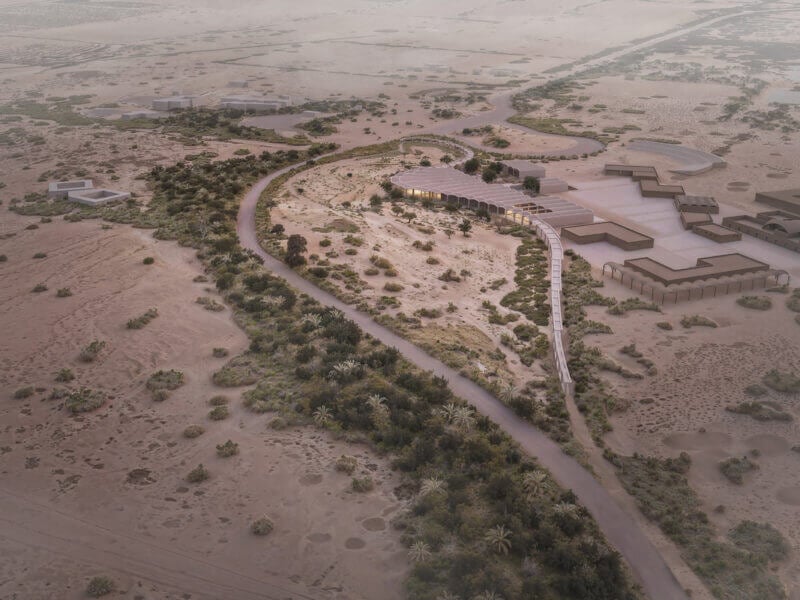
heneghan peng architects
In 2016, heneghan peng architects completed the Palestine Museum in the West Bank, north of Jerusalem. The Irish office is now working together with landscape design offices Agence Ter and Lara Zureikat, exhibition design office Cookies, Arup, and lighting consultant Kardorff on the baptismal site competition in Jordan.
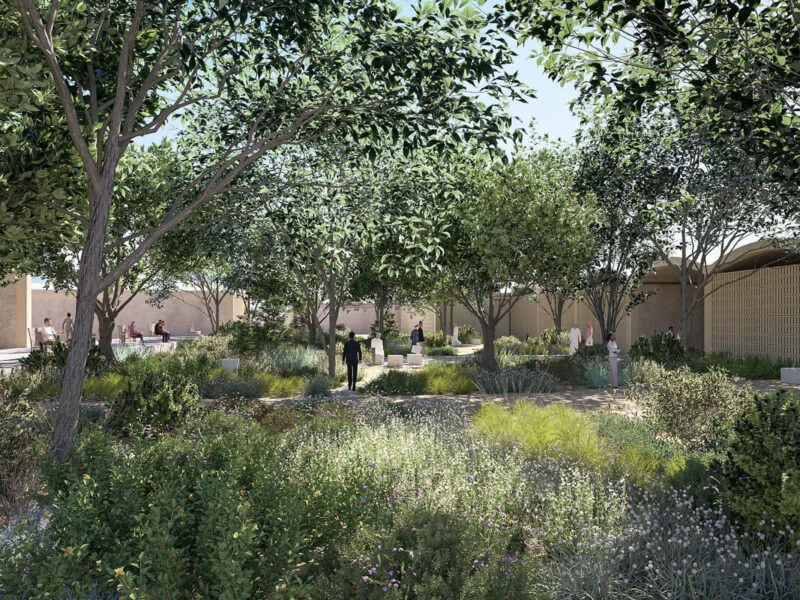
The design proposal by heneghan peng architects considers the geology and stratigraphy of the site. Visitors would enter the building through a series of pergolas, perhaps like what Christo and Jeanne-Claude ideated in Central Park.
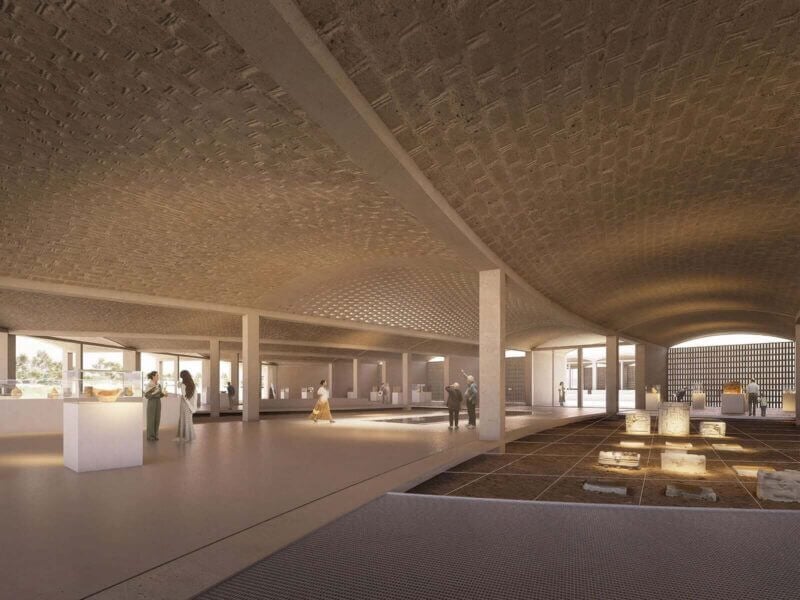
Low-slung vaulted roofs, with exposed masonry details, would crown the exhibition areas, echoing those at Louis Kahn’s Kimbell Art Museum.
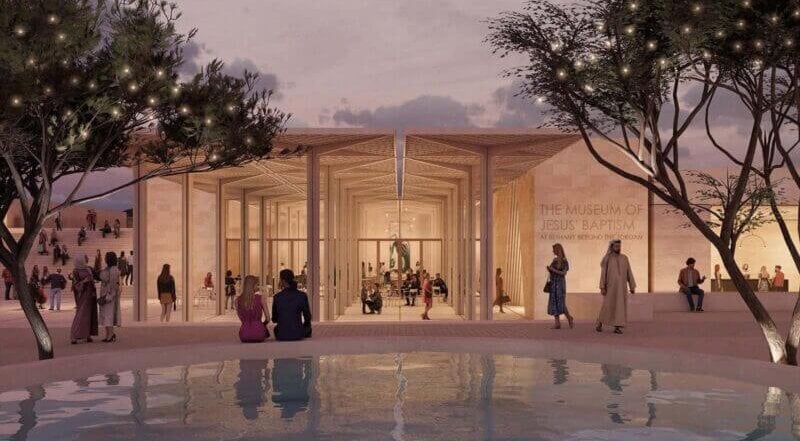
Níall McLaughlin Architects
London-based Níall McLaughlin Architects is collaborating with Kim Wilkie Landscape, exhibition design firm Nissen Richards Studio, Arup, and lighting consultant Studio ZNA. The design is made of rammed earth and stone.
Visitors would be transported from water feature to a lush garden. Two facing doorways, shaped like a triangle and a circle, emphasize “a life in Christ as the Alpha and Omega.”
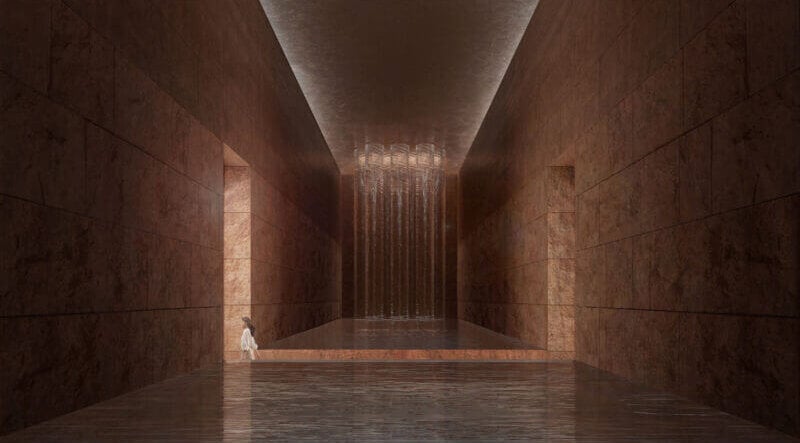

Umbrella columns, perhaps evocative of the kind Pier Luigi Nervi drew up for the The Palace of Labor in Turin, Italy, denote the main entry. Elevated perches would provide optimal views of the Jordan River and the pilgrimage route to the Baptism Site.

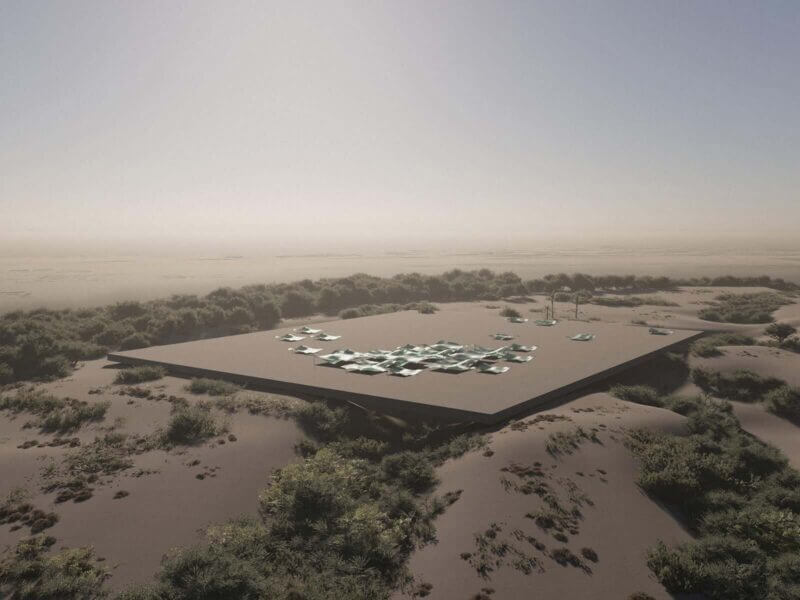
Studio Anne Holtrop
Based in the Netherlands and Bahrain, Studio Anne Holtrop is teaming up with landscape design offices Atelier Miething and Mazen Daqaq, exhibition design studio Imagination, engineers at Atkins Realis, and lighting consultancy Rogier van der Heide.
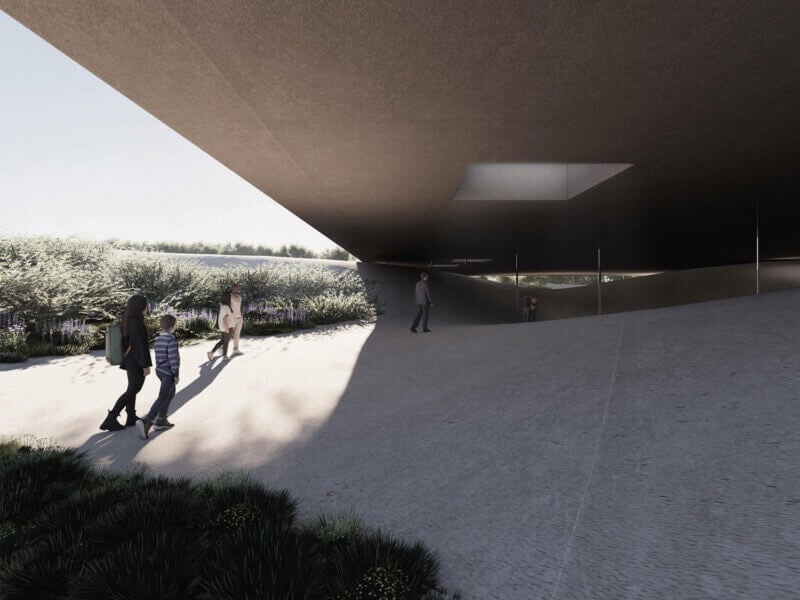
Studio Anne Holtrop conceived a single, expansive roof that follows the site’s natural topography. Geometric apertures would puncture the plane, allowing in natural light, evocative of the Pearling Path Museum and Entry in Bahrain by Valerio Olgiati.
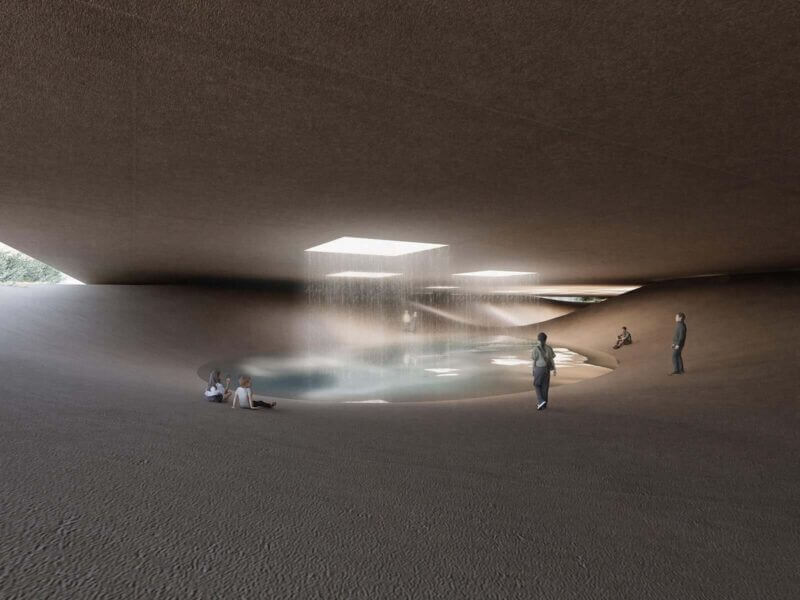
In elevation, the plane contrasts with the ebbs and curves of the Great Rift Valley. A tree nursery would be located under Studio Anne Holtrop’s proposal, supporting plant research and transplantation.
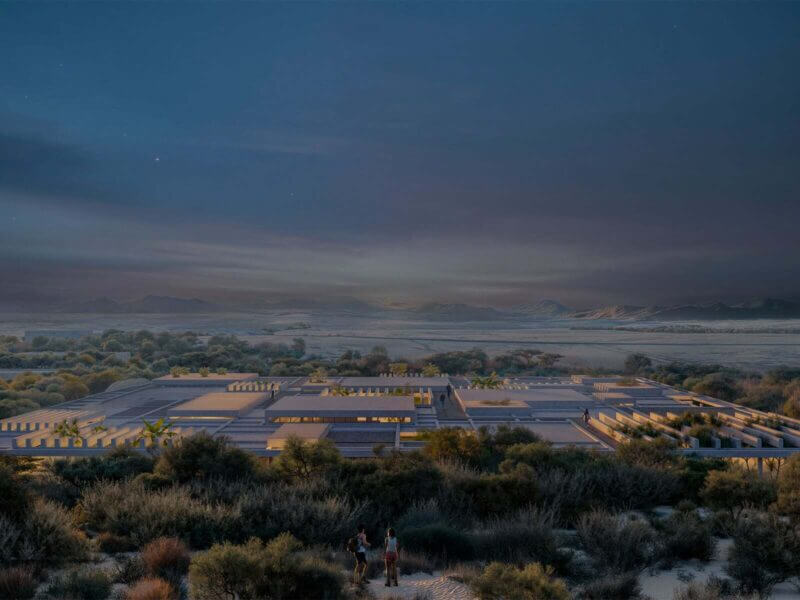
Tatiana Bilbao ESTUDIO
The proposal by Tatiana Bilbao ESTUDIO is rooted in the concept of baptism, namely the immersion in geometry and water that baptism entails. The architects envision a low-lying plane supported by columns. In plan, the orthogonal grid is broken up by conical forms, apertures, and other moments.
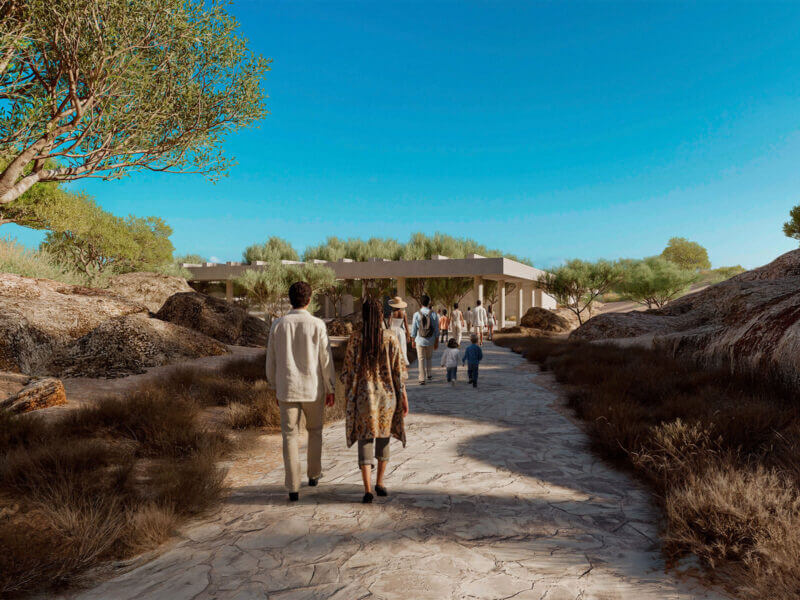
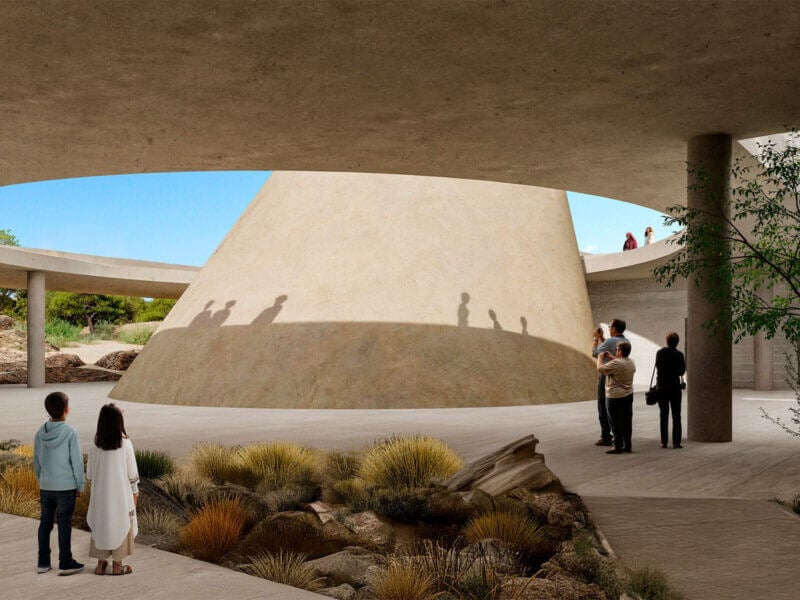
Tatiana Bilbao ESTUDIO partnered with landscape design firm Bureau Bas Smets, engineering group Sener, and lighting consultant CUBE.BZ.
The team’s proposal is inspired by the “geometric order of the cultivated fields and the organic, meandering flows of the wadi systems” that manifest at the site, Tatiana Bilbao ESTUDIO said.
Inside, clerestories open to the elements would wash the space in diffused light. A water pathway would flow through the site, naturally cooling it.
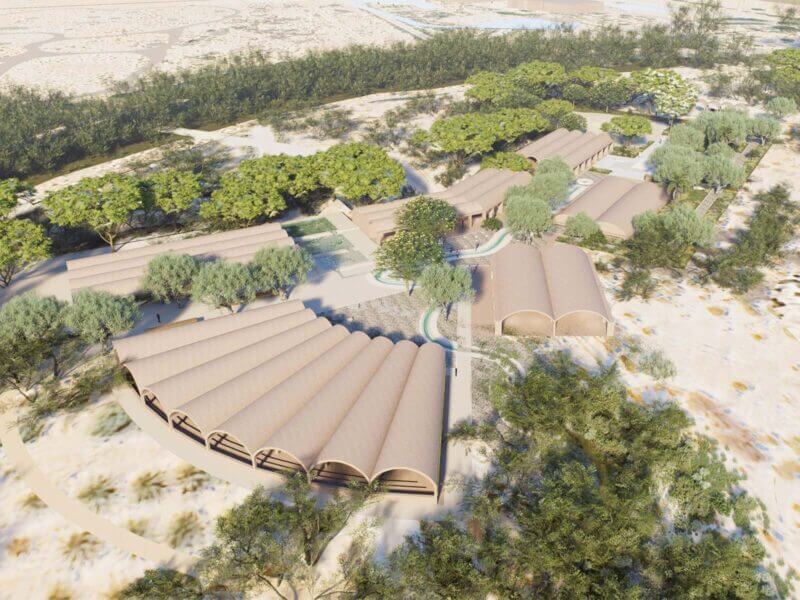
Toshiko Mori Architect
For the museum, Toshiko Mori Architect envisions a modest, contemplative sequence of structures.
In plan, a series of barrel vaults would fan out from a single point, not unlike the proposal by heneghan peng architects, except the latter’s is more rectilinear. Pavilions and gardens that explore botany, geology, archaeology, and anthropology are speckled throughout the site in Toshiko Mori’s proposition.
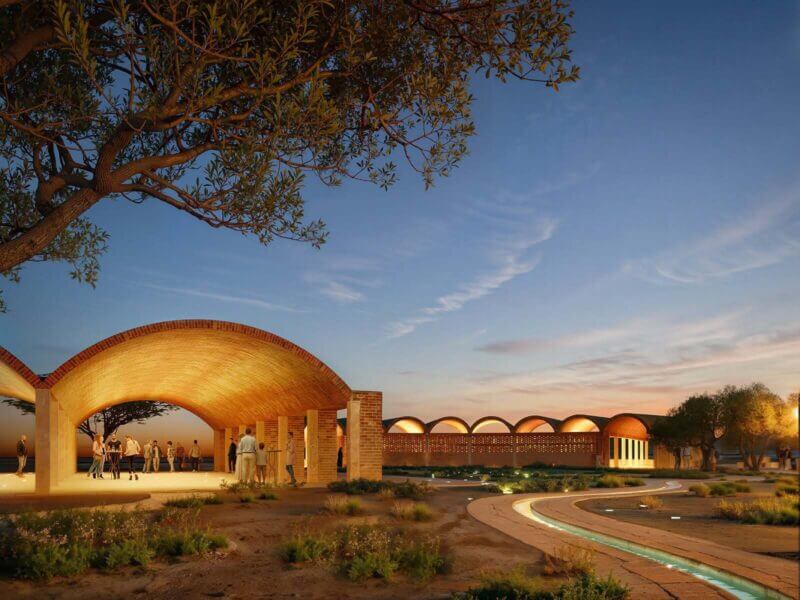
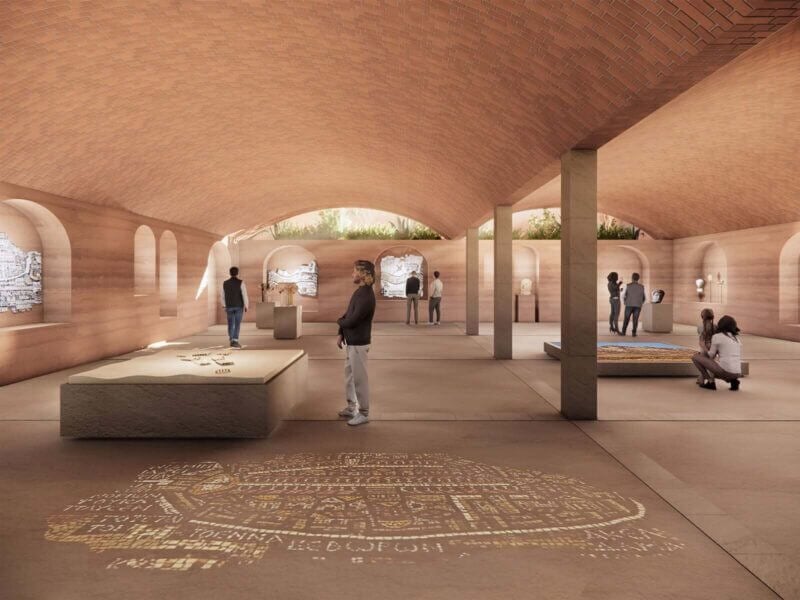
Mori is collaborating with landscape designers at West 8, exhibition design office Atelier Tsuyoshi Tane Architects, Arup, and lighting consultancy Kilt Planning.
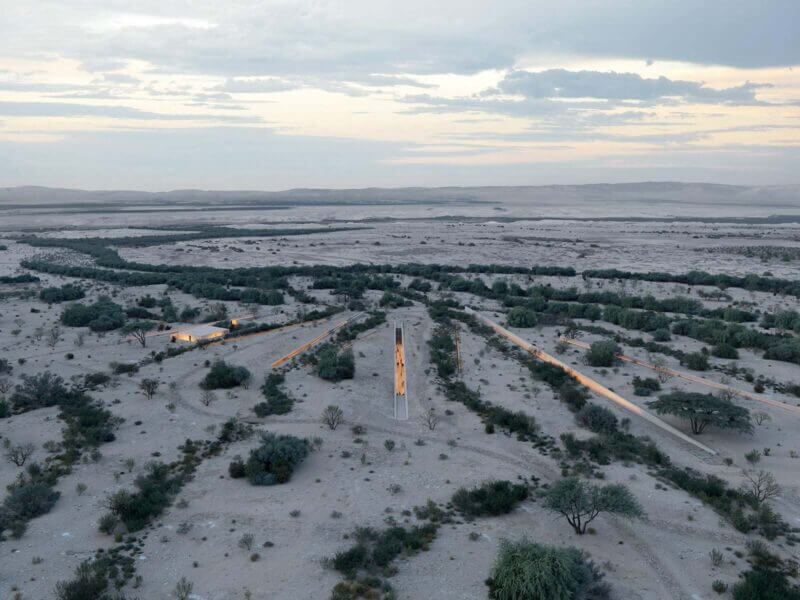
Trahan Architects
Trahan Architects looked to the valley and ecology of the region to inform the design of its below-grade museum that enhances the existing tributary system.
Together with landscape design firm Doxiadis, exhibition design firm Ralph Appelbaum Associates, Buro Happold, and lighting consultancy Tillotson Design Associates—Trahan Architects conceived swaths of native plantings that make up the sunken museum’s roof plane, and shape paths.
“The museum is a peaceful node along a pilgrimage route, fostering stillness through humble architecture built from locally sourced rammed earth,” Trahan Architects noted. “Visitors descend into the Earth, then slowly ascend toward the sacred site, mirroring the Baptismal act.”
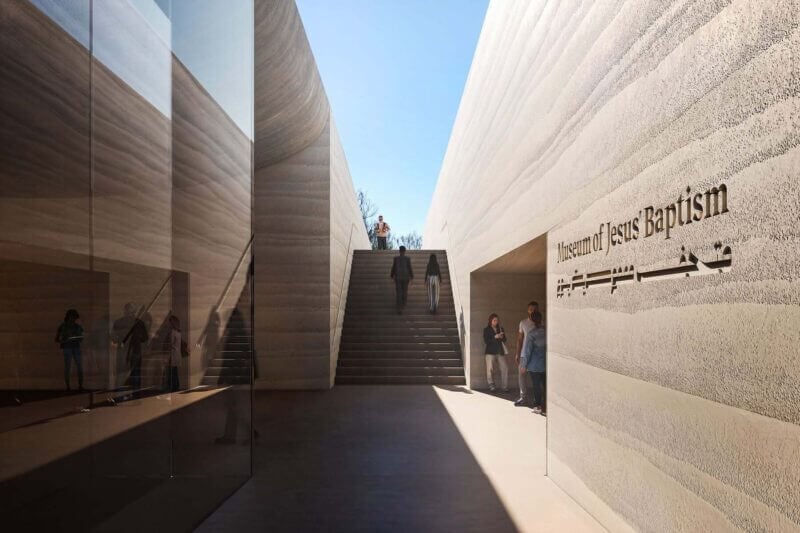
The competition winner will be announced in the coming months.
→ Continue reading at The Architect's Newspaper
