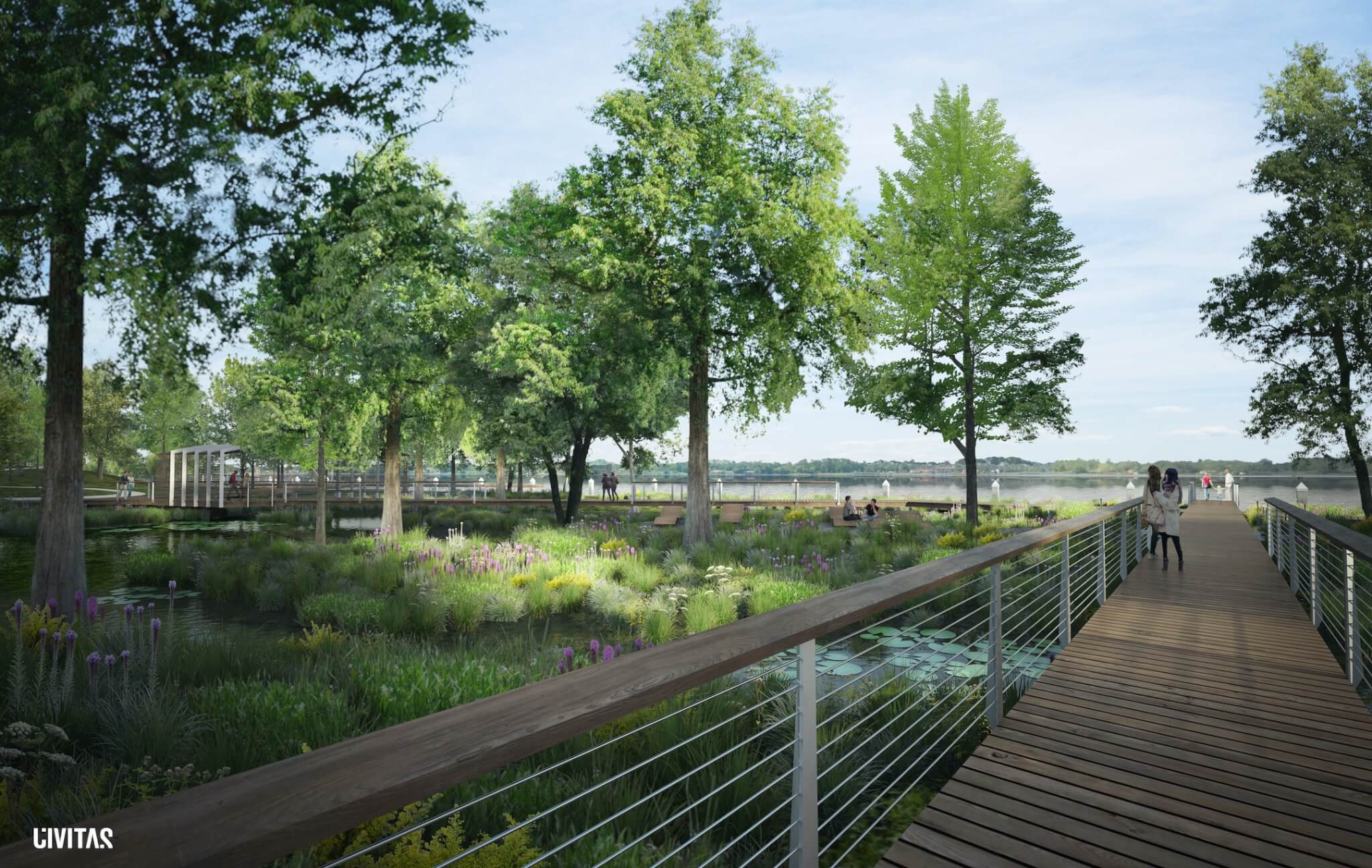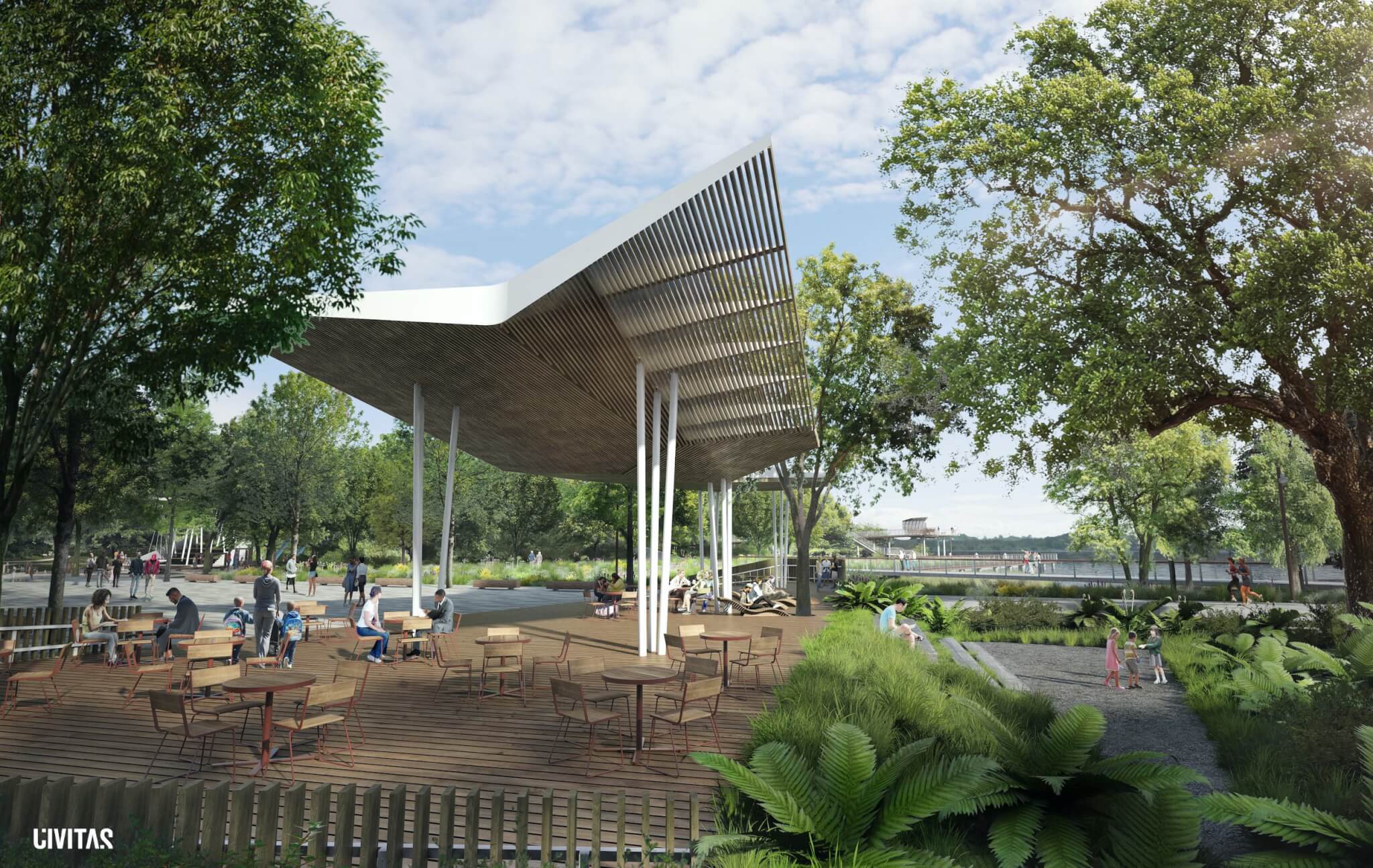The City of Jacksonville and Denver-based landscape architecture and urban design firm Civitas have unveiled a proposed design for the revitalization of a 15-acre waterfront site in downtown Jacksonville, Florida. The design, now in progress, reimagines the aging Metropolitan Park, as an active, connected, and resilient civic landscape that is meant to restore the city’s relationship with the St. Johns River while acknowledging the social and cultural significance of the site.
Located beside EverBank Stadium, home of the Jacksonville Jaguars, Metropolitan Park occupies a pivotal location along the St. Johns River and within the city’s $1.1 billion North Riverfront development. The park has long served as a gathering place for the city, an open place where the Jacksonville Music Festival, the Jacksonville Jazz Festival, and other community events once defined its rhythm. Civitas’s work aims to renew that sense of civic vitality, transforming the 40-year-old landscape into a year-round destination for Jacksonville residents to connect with the water.
Community Focus
Civitas’s proposal takes inspiration from the Gullah Geechee tradition of basket weaving, a reference to the cultural heritage of the nearby Out East neighborhood. This concept extends beyond the design, the paths, geometries, and materials are interlaced throughout the site, attempting to unify what is now a disconnected patchwork of lawns, parking, and circulation routes.
“From the very beginning, we wanted the people of Jacksonville to see themselves in this park,” said Civitas principal Scott Jordan. “Their stories, priorities, and hopes are reflected in every aspect of the design.”
The plan emerged through an extensive process of community engagement. The city launched the effort in April 2024 with a public meeting and an online survey that drew hundreds of responses from residents reflecting on their past experiences in the park and their hopes for its future. Subsequent workshops, discussions, and design charrettes shaped the concept that Civitas presented publicly in September 2025.

Design Features
At the water’s shore, a 100-foot-wide “Living Edge” is set to redefine the park’s interface with St. Johns River. The design maintains the existing bulkhead but introduces a sponge-like naturalized buffer that is meant to absorb storm water and provide an additional three feet of storm surge protection. Native plants, wetlands, and a layered system of elevated boardwalks and decks are set to create a transitional zone where visitors can experience the river’s ecology up close. Seating areas, gathering platforms, and a community dock hover above this landscape, in order to enable patrons to engage with the waterfront without eroding its integrity.
Civitas’s proposal organizes Metropolitan Park into a sequence of interconnected landscapes. Near EverBank Stadium, open plazas and shaded gardens will form an adaptable civic space meant to shift from everyday recreation to large-scale gatherings for concerts, watch parties, or festivals. Toward the river, a path threads through cypress groves and wetlands, preserving the park’s mature oak canopy with natural play structures, fallen logs, and informal trails. The existing event field will be transformed into a broad elliptical green, which could accommodate both recreation and performances for up to 10,000 people. At the park’s highest point, the Canopy Walk will extend through the treetops, culminating in an overlook above the Living Edge and river.

Broader Revitalization
Metropolitan Park’s reimagining is part of a broader transformation unfolding along Jacksonville’s downtown waterfront. Just upriver from the park, the historic Ford Motor Company assembly plant, designed by Albert Kahn and built in 1924, was demolished in 2023 with plans to redevelop the 14.6-acre riverfront site for maritime industrial use. Slightly west of the park, the Museum of Science and History is relocating to a new 100,000-square-foot facility designed by DLR Group. The $100 million project has received $50 million in city funding and significant private donations, with construction scheduled to begin in 2026 and completion expected in 2028.
The project timeline for Metropolitan Park’s revitalization has not yet been finalized, as design and engineering decisions continue to evolve. Funding for construction of the first phase is expected to be approved in October 2026.
→ Continue reading at The Architect's Newspaper
