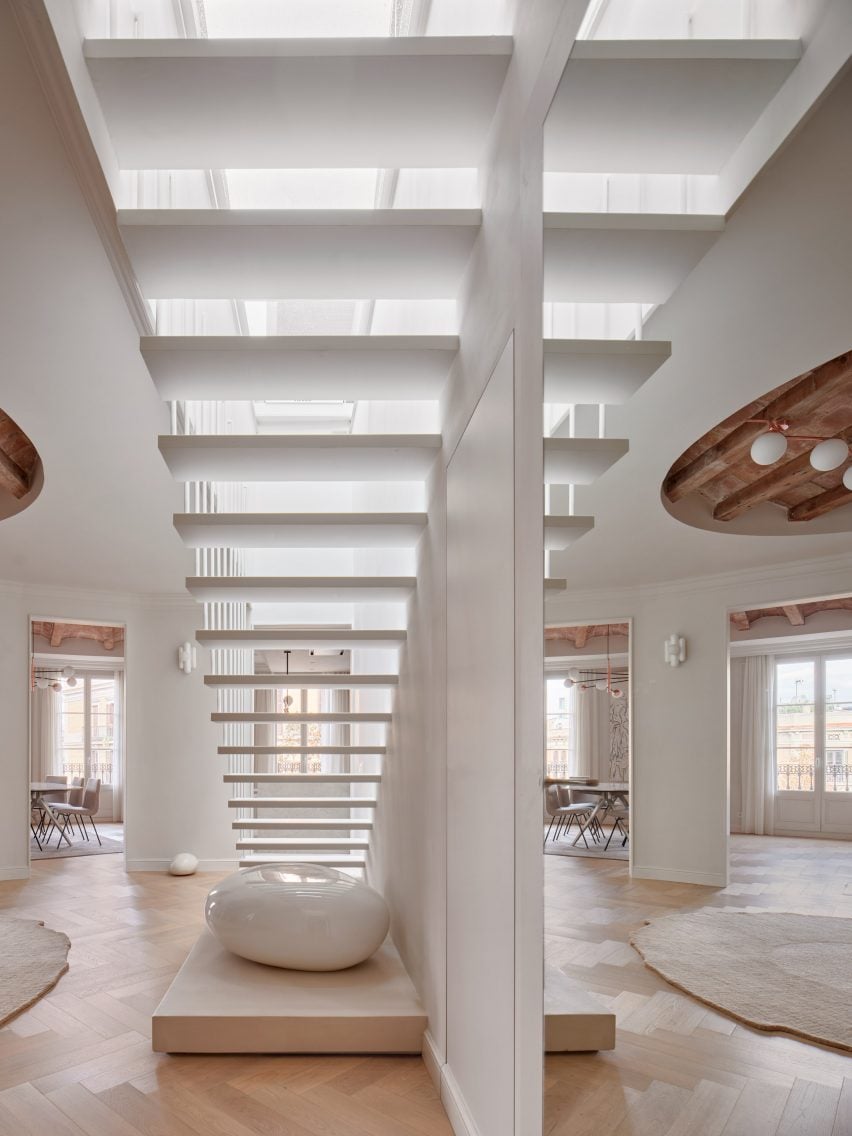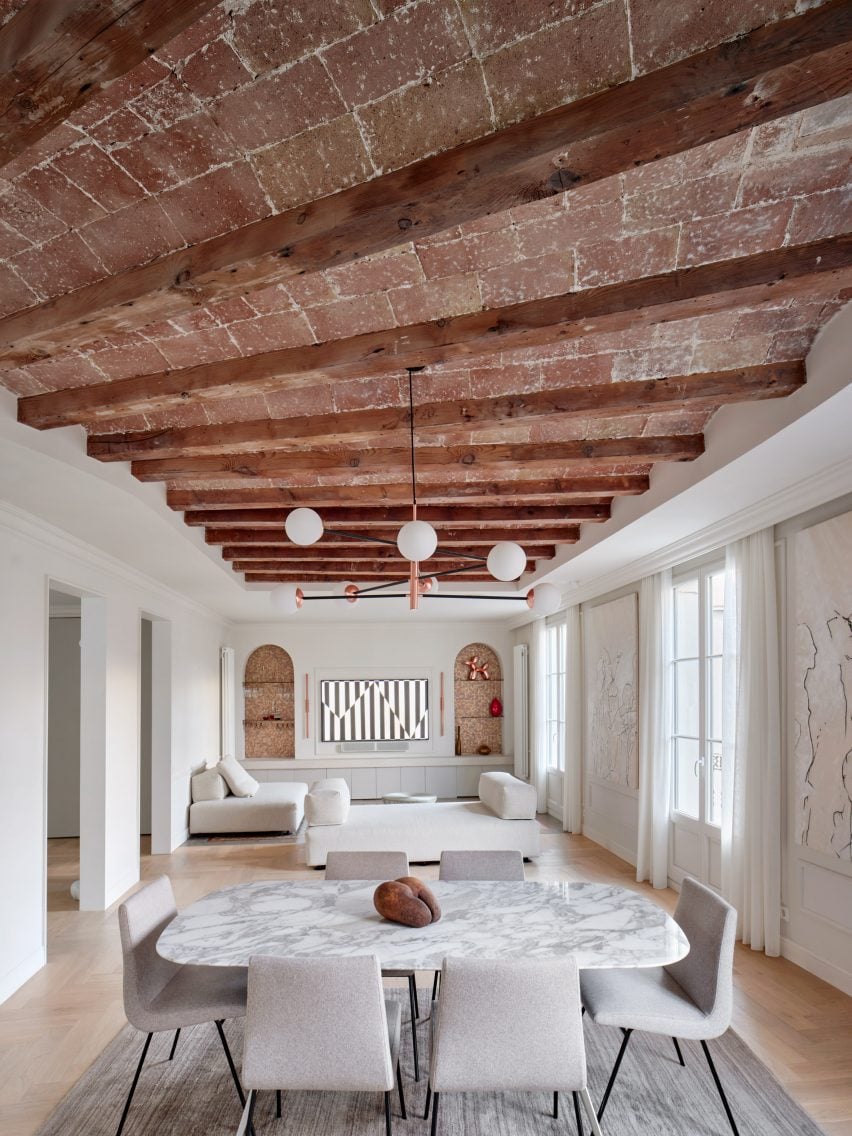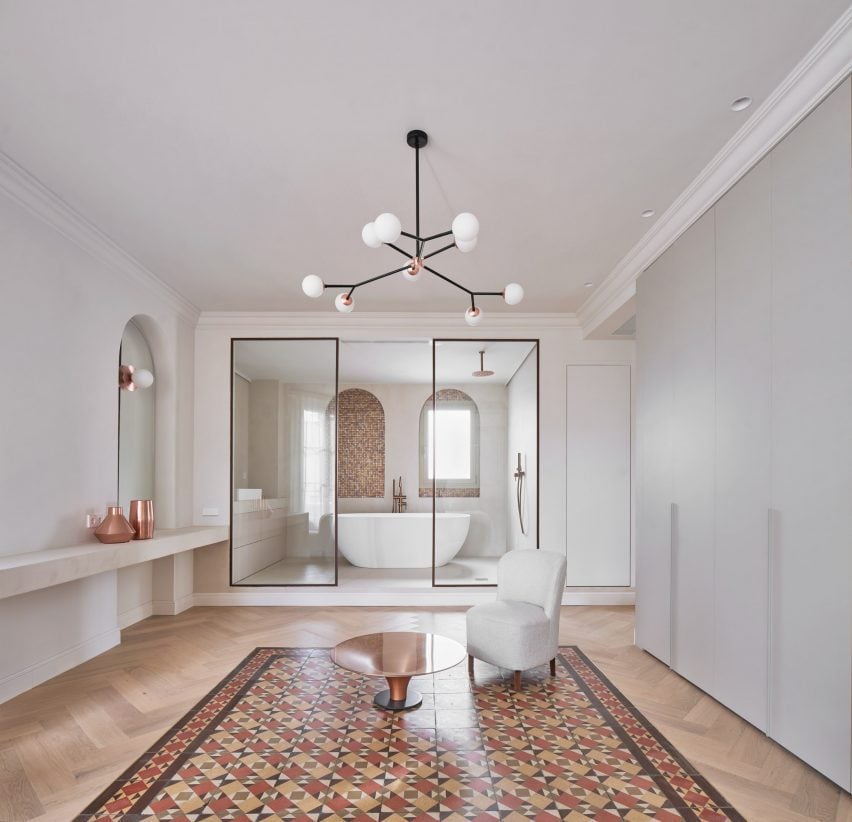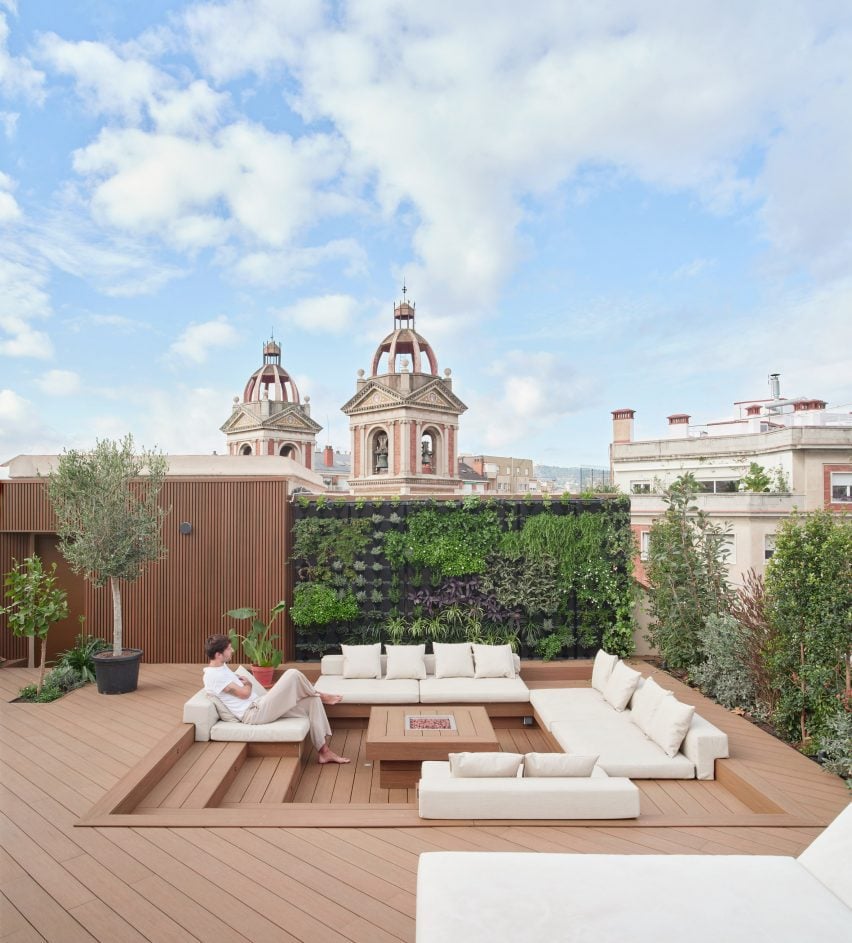Local studio Cometa Architects has added a custom-made central staircase and created circular cutouts to showcase a historic brick ceiling at Éventail, a Barcelona home filled with tactile details.
The project takes its name from the layout of the 162-square-metre apartment, which resembles a traditional handheld ribbed fan.
“The project unfolds around the metaphor of the éventail – a hand fan that opens in sequence,” Cometa Architects partner Fairda Matziaraki told Dezeen.
“The apartment’s new layout radiates from an imagined central core that acts as a spatial hinge, organising circulation, light, and program around it.”

Cometa Architects began by changing the existing interior layout, which Matziaraki described as “a succession of misaligned doors following a slightly curved path along the facade”.
At Éventail’s central core, the studio placed a white staircase that was suspended from vertical rods. Above it, an automated skylight opens up to a 135-square-metre terrace.

As well as changing the layout of the apartment, the studio wanted to “celebrate the contrast” between its minimalist interior design and the original raw brick walls, which it revealed through ceiling cutouts.
“We wanted the ceiling to breathe — to gain depth and gravity, becoming a topography rather than a surface,” Matziaraki said.
“In Barcelona, we often work with the expressive textures of ceilings, but in this case, we didn’t want to simply reveal or restore; we wanted to create new dialogues and three-dimensional tensions where the ceiling becomes a structural force, shaping directions and perspectives in space,” she continued.
Cometa Architects is a design-and-build studio and sourced the materials for the project itself, including wooden floors, microcement, metal paint, lacquered wood and porcelain countertops from its showroom.

Cometa Architects kept the colour palette of the interior uniformly white, with white details spread throughout the space.
“We maintained a soft off-white palette to let textures resonate and light move freely across surfaces, creating a balance between precision, warmth, and craft,” the studio said.
However, the studio also restored the flat’s traditional tiles, which create a warm contrast against the walls.

Among the decorative details on show are sculptural white pebbles, which belong to the owner of the apartment. Cometa Architects matched these with custom-made lights by Greek company Delight.
“The round pebble shape is a form we love for its fragility, especially in glass or ceramic,” Matziaraki said.
“We love contrasting it with rough backdrops — imagine how it could be squeezed and pulled by gravity, and the sound of it when it crushes! It’s architecturally ‘satisfactory’.”
Other recent Barcelona projects featured on Dezeen include a social housing block designed to “challenge traditional gender roles” and a home with a fully glazed corner that offer panoramic sea views.
The photography is by José Hevia.
→ Continue reading at Dezeen
