At Johns Hopkins University’s recently opened Bloomberg Student Center, students can do just about anything: they can grab a bite to eat in the food hall, rehearse performances and dance choreography in a studio, and even take part in esports competitions. The 4-story building comprises of 29 “pavilion”-like volumes that were located atop a hill along Charles Street, placing the facility in the center of campus action.
Bloomberg Student Center—named after the Michael Bloomberg, an alumnus of the university—was designed by BIG-Bjarke Ingels Group and interior architect Rockwell Group. Rounding out the project design team were Shepley Bulfinch, as executive architect; and Michael Van Valkenburgh Associates (MVVA), as landscape architect. The building replaces the Mattin Center, a three-building complex designed by Tod Williams Billie Tsien Architects. BIG first shared visuals of the “cascading” structure in 2020. In 2021, demolition of the Mattin Center made way for the new student center. Photographer Nicholas Venezia visited the brick building before it was razed, his visuals were recently shared by AN in a pictorial.
From afar the Bloomberg Student Center reads as a layered grouping of rectangular volumes, each faced with extensive glazing and topped neatly by photovoltaic panels. It’s a contrast to the orderly brick and Georgian buildings that make up Johns Hopkins’s Homewood Campus, the main academic and administrative center of the Baltimore-based school.
The Bloomberg Student Center packs a lot of program into a 150,000-square-foot footprint. To inform the design, project stakeholders and the design team gathered input from its end-users: students. They heard from over 1,500 of them. Apparent from their feedback was that the building had to serve a range of purposes—it needed to support creative ventures, create space for health and wellness activities, and offer connection to nature.
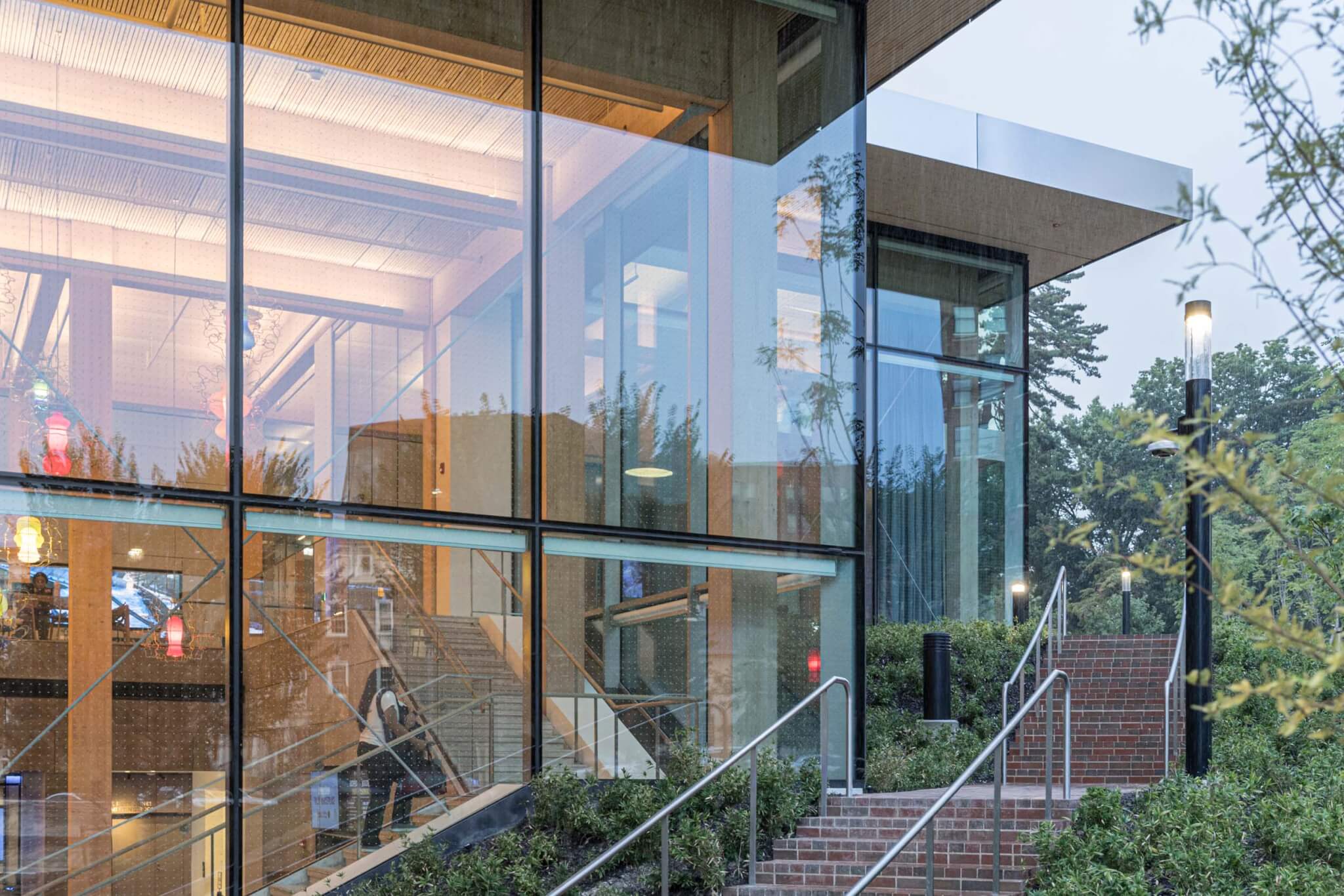
“Where student activities at Johns Hopkins University were once dispersed, they are now clustered at the Bloomberg Student Center, a village of timber pavilions climbing the natural hill on the university’s edge,” said Bjarke Ingels, founder and creative director of BIG. “At its heart—underneath the solar-paneled rooftop—the Center is a cascading, four seasons meeting space solely for students to pursue social, creative, and other non-academic activities.”
Inside are dozens of dining options, many of which are local; a 250-seat auditorium; dance studios; an esports lounge, and countless spaces that were intentionally designed as flexible to accommodate hanging out, studying, and group gatherings.
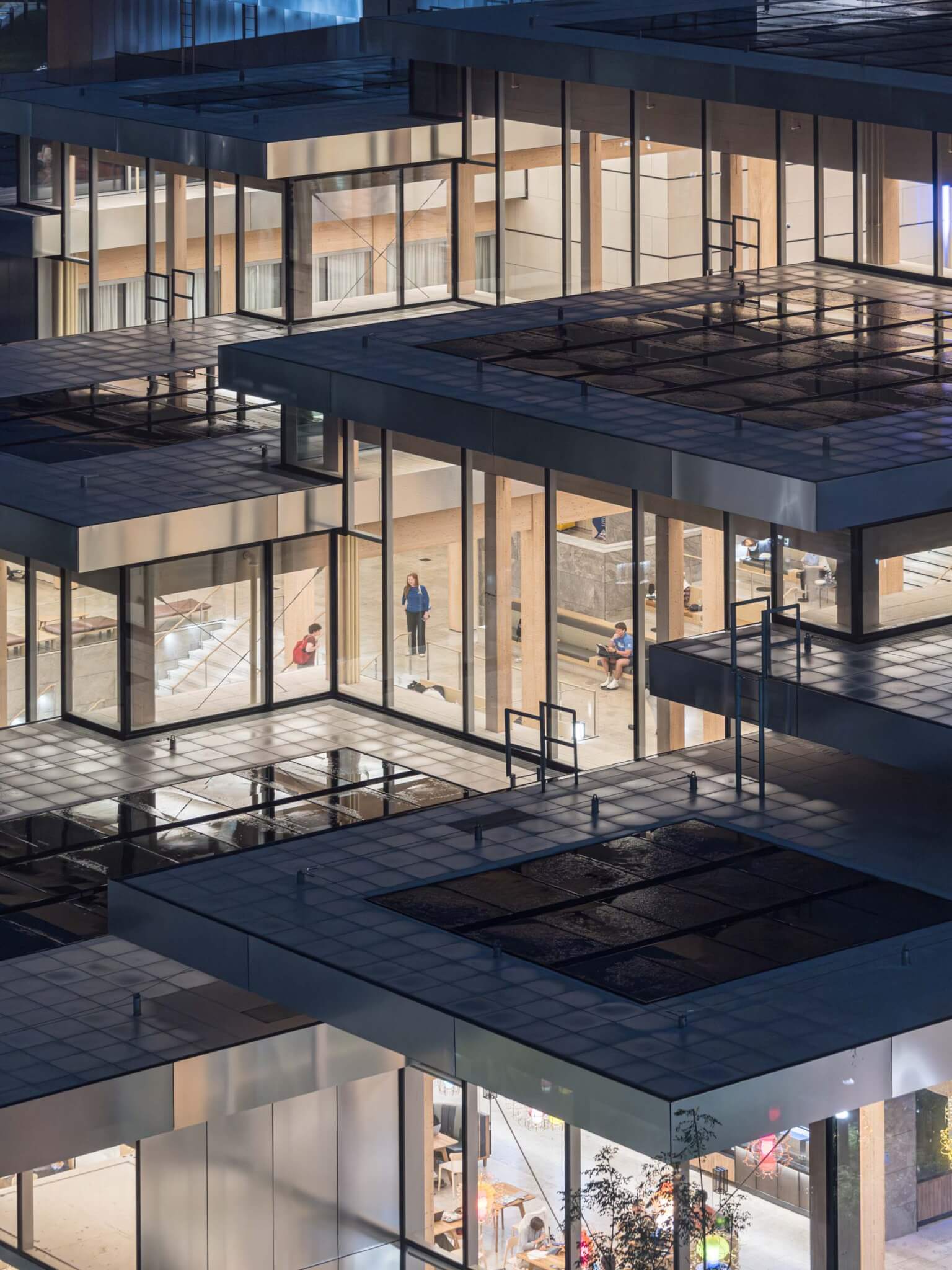
Access into the building is permitted on each of the four stories. In conceiving the building’s massing as a series of smaller, layered structures the architects were able to take full advantage of the 30-foot hill encompassing the site.
The building is faced with large spans of glazing outfitted with a bird-safe frit and lined by thin muntins and mullions that add to the boxy appearance of the overall structure. While glass reigns on the exterior, inside the material palette is much richer. Acoustic dowel-laminated timber was selected for the ceiling, beams, and columns. Nowhere is this more apparent than in the “Living Room,” a central entry point and gathering area of the building. The timber is complemented by limestone and white oak millwork.
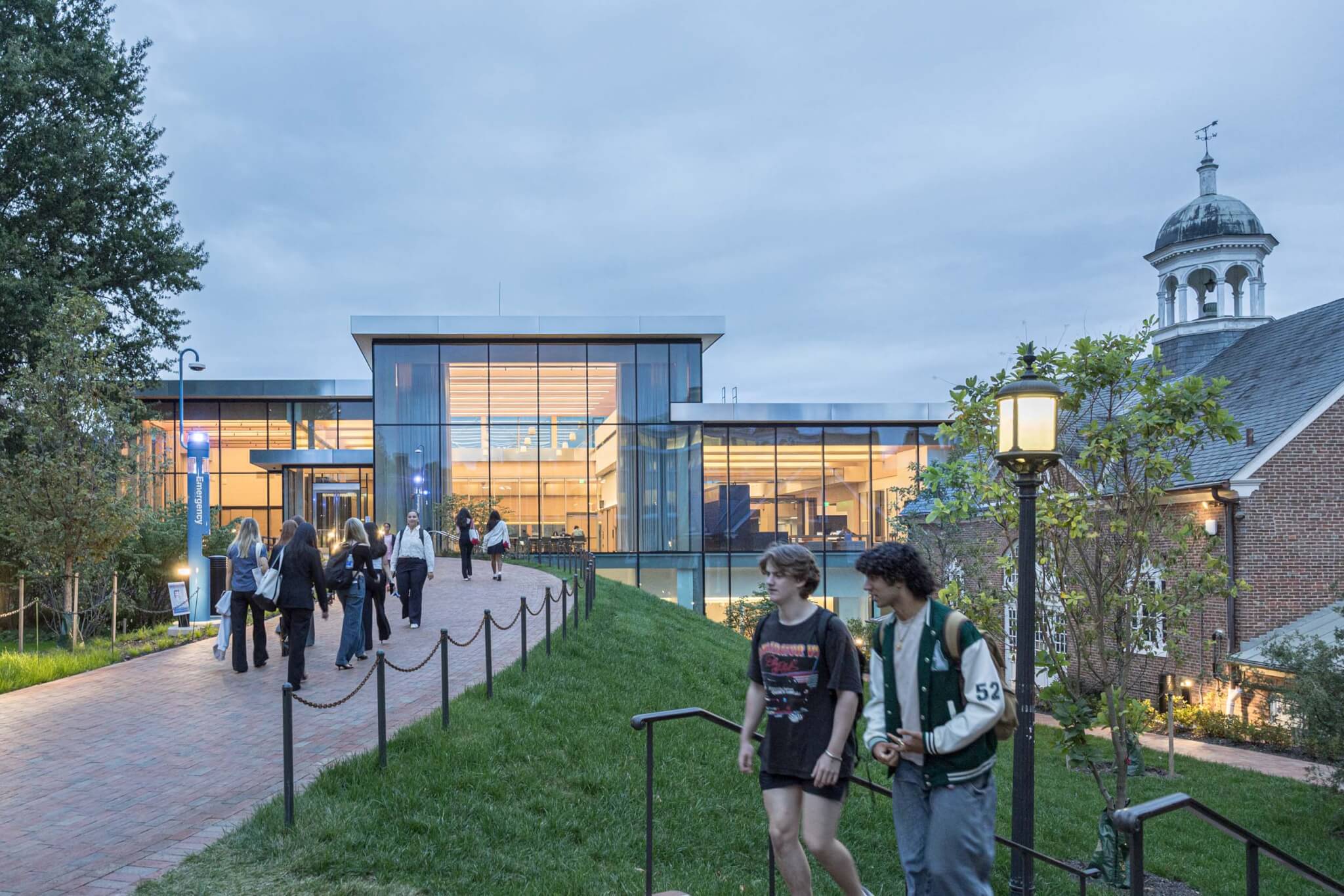
According to the design team, the “structural grid,” consisting of the wood columns, informed the orientation and placement for the long list of spaces students hoped to see in the center. For Rockwell Group, the heavy use of wood guided its design choices for the interiors.
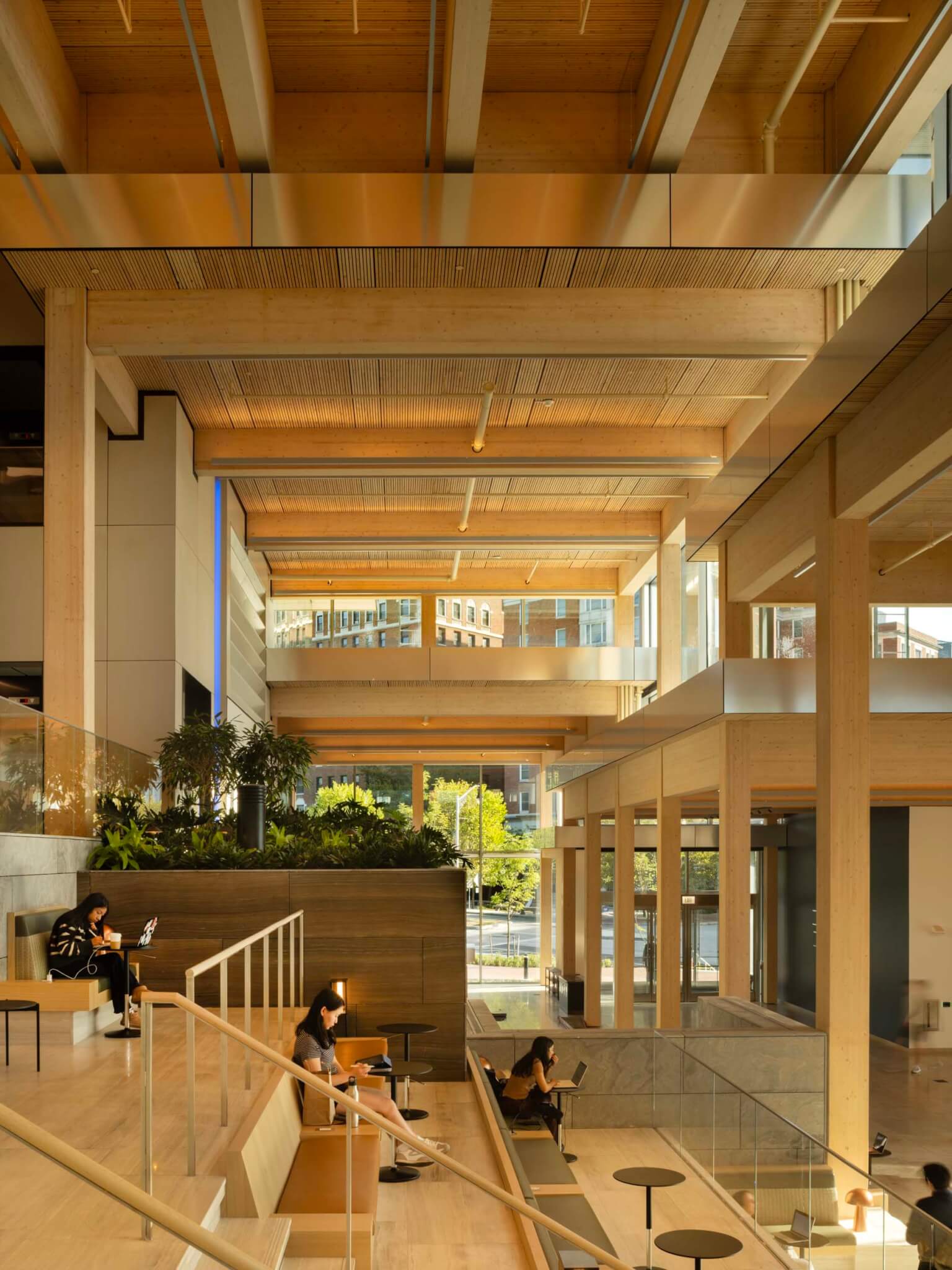
“We were inspired by the building’s timber structure and column grid to organize a dynamic interior where natural materials, warm tones, and layered lighting create a sense of cohesion across a lot of different programmatic areas,” David Rockwell, founder and president of Rockwell Group shared.
Rockwell Group previously worked on another facility for Johns Hopkins named after the former New York City Mayor slash businessman slash philanthropist. The Johns Hopkins University Bloomberg Center occupies the former Newseum, denoting it as an adaptive reuse project rather than a new build like this one. The building is centrally located in Washington, D.C. and a place for students and faculty from various disciplines to congregate under one roof to conduct research, take classes, and attend events.
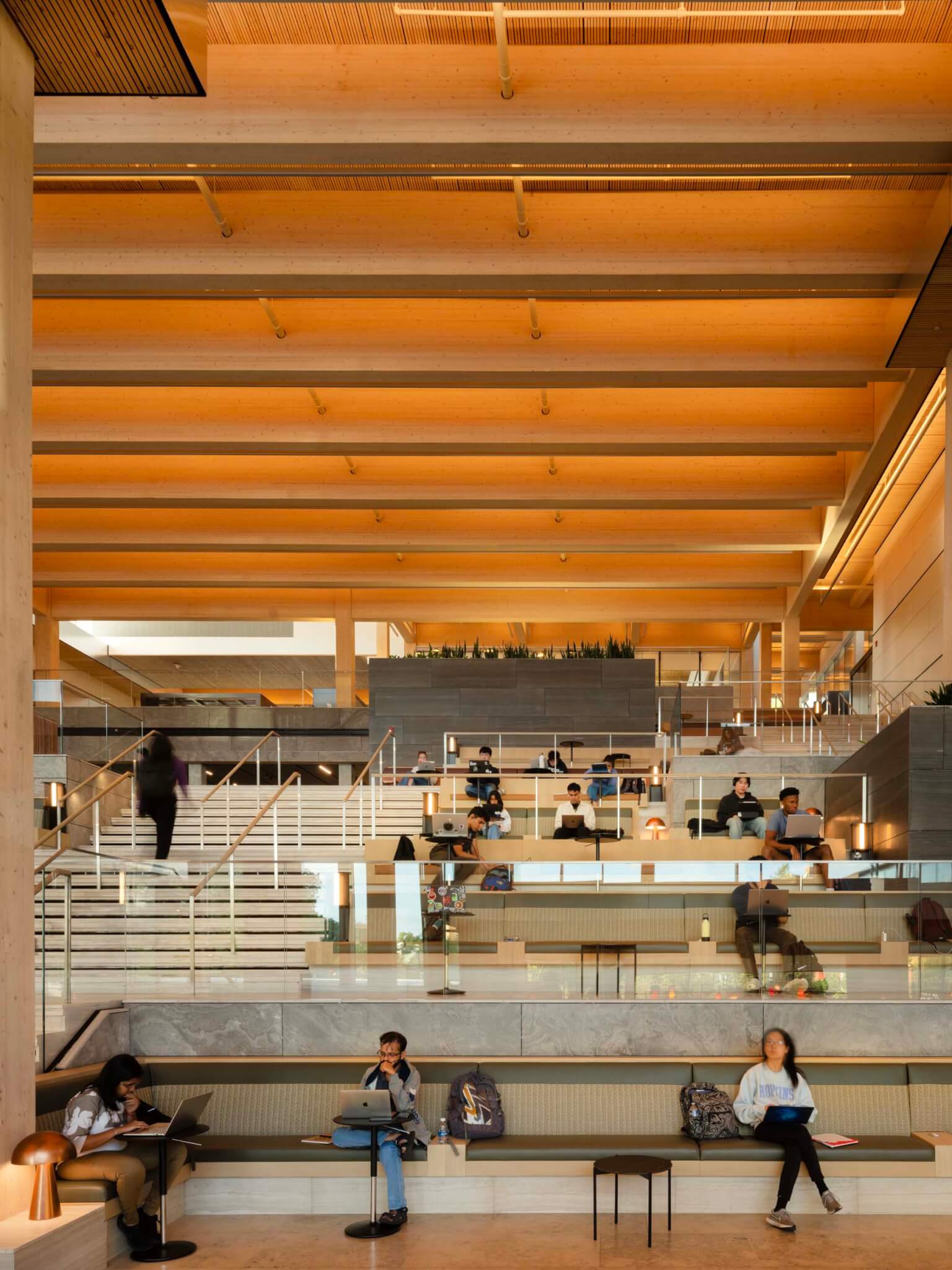
In keeping trend with other university projects, a communal staircase at the Bloomberg Student Center is both a means of circulation as well as a place to take a seat. The staircase connects all four floors of the building.
Vendor booths occupy the perimeter of the Food Hall, while the center of the room allocates space for eating. Artist Jorge Pardo designed 85 whimsical lights for the food hall. The fixtures feature handblown glass in myriad color combinations and were hung from the wood-clad ceiling at different heights.
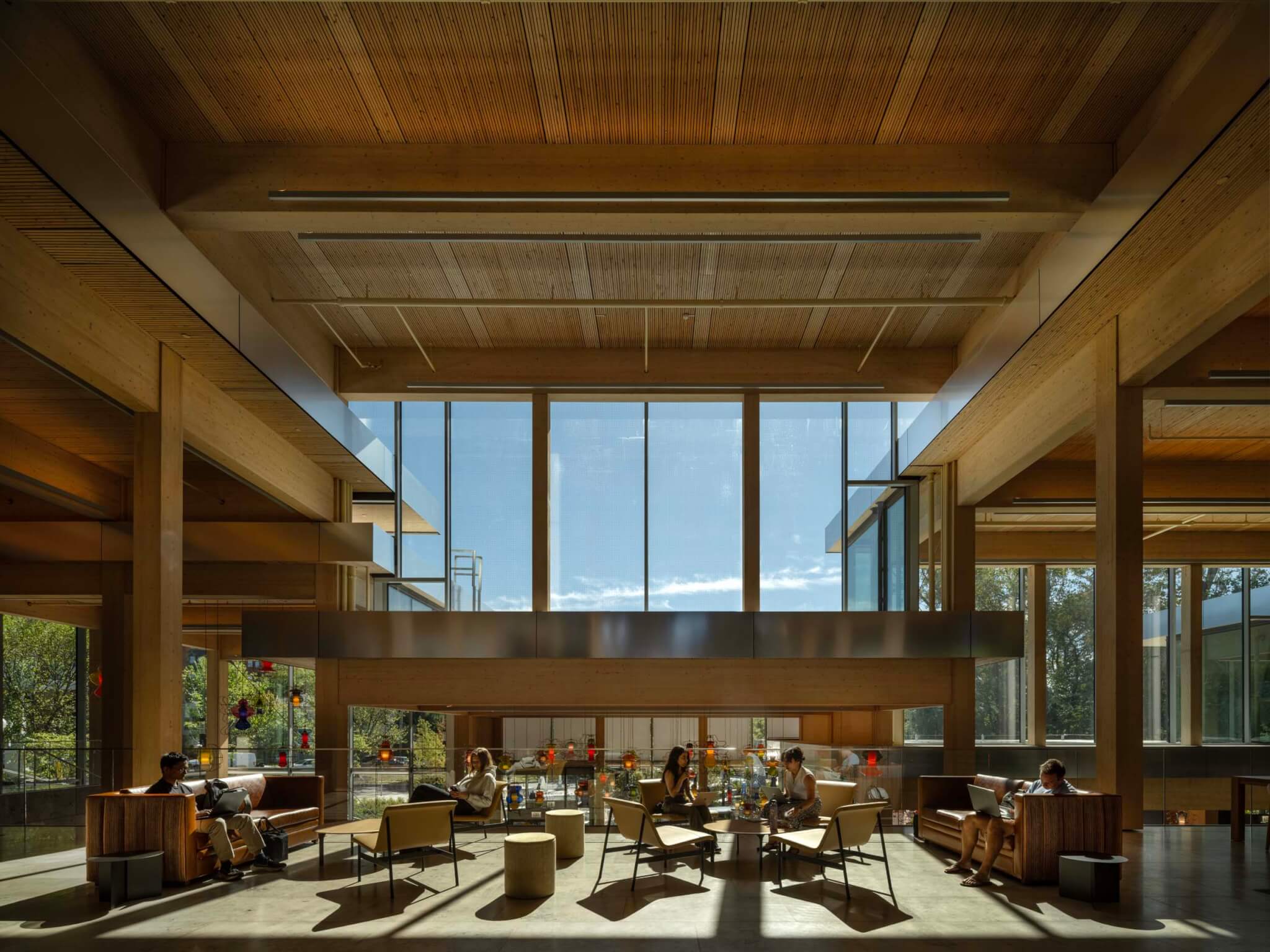
Plants installed inside foster a connection with the campus and its verdant quadrangles. The programming and flexible nature of the building is not just relegated to the interiors. MVVA was responsible for the landscaping, delivering plant beds that hug the building, outdoor patios, and green spaces, where more campus life can continue to unfold.
→ Continue reading at The Architect's Newspaper
