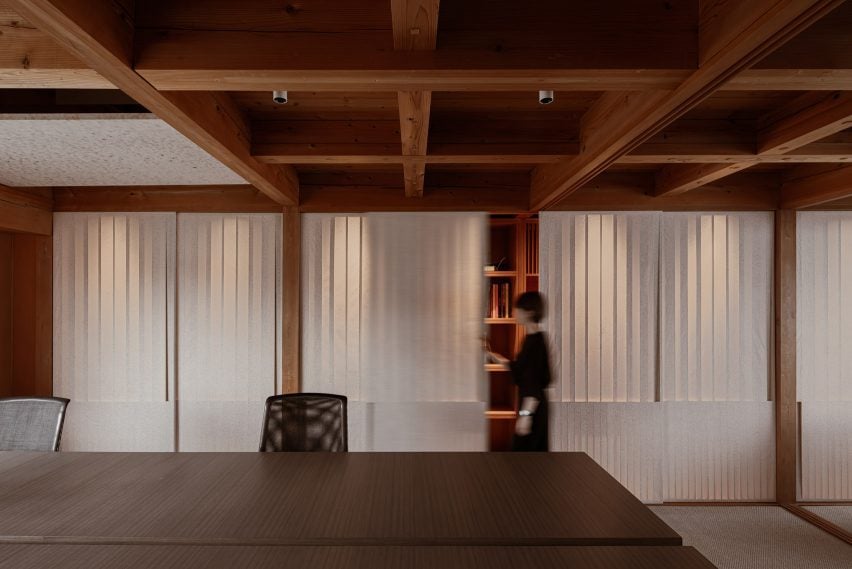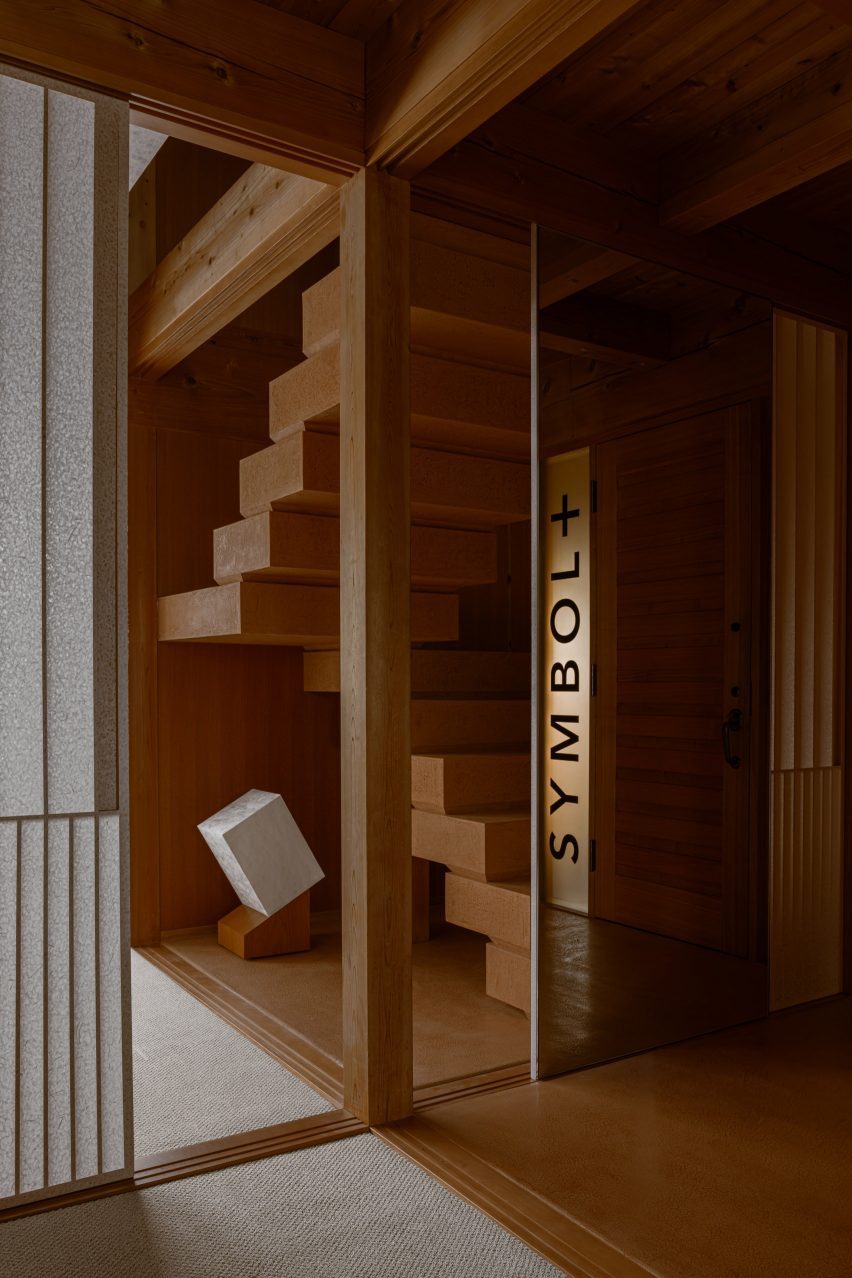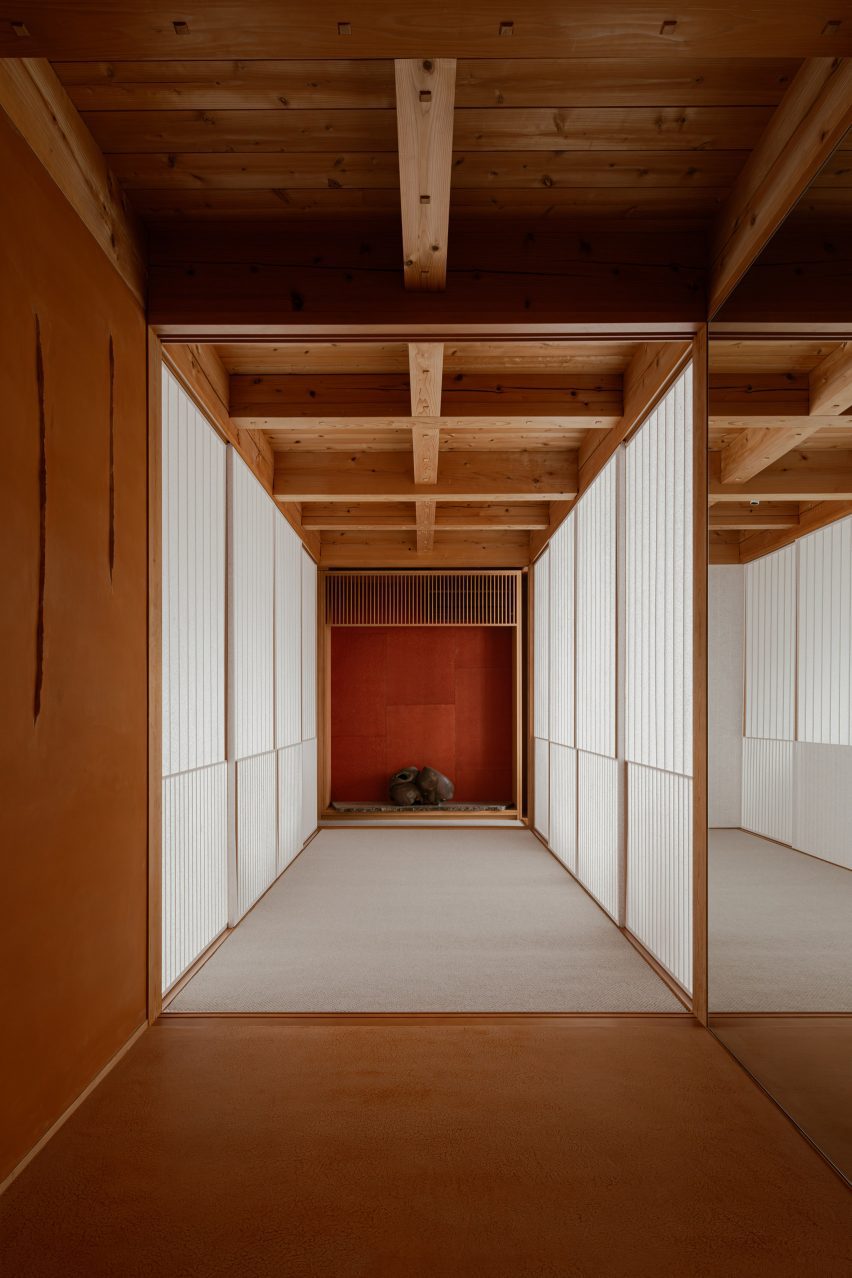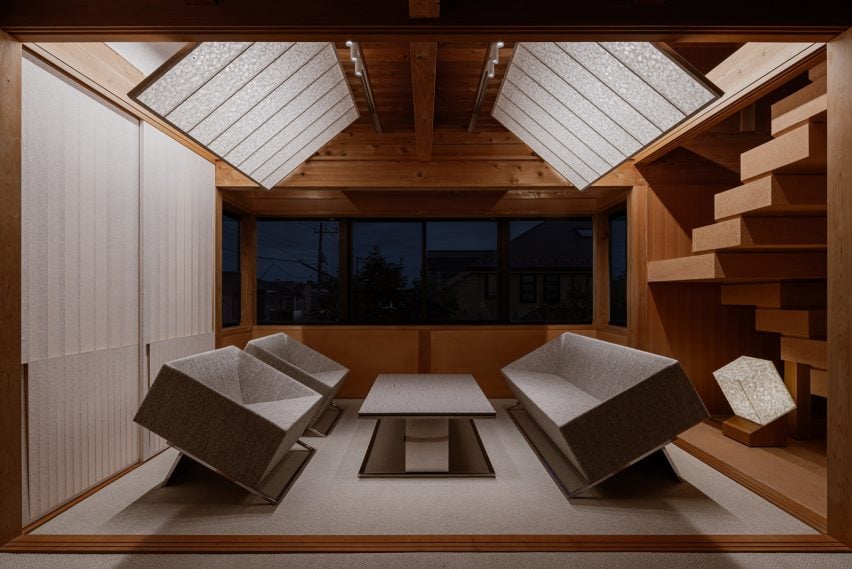Design studio Symbolplus has renovated its office in Tokyo, using earthen plaster and delicate Japanese paper to complement the existing building.
The Symbolplus office is set within a timber-framed building designed by Japanese architect Akio Hayashi, who asked that the studio use similarly natural materials to fit out its workspace.
“He requested that we avoid synthetic materials and instead use natural ones,” the studio explained. “The original timber structure was preserved as much as possible, and interventions were designed to harmonise with its scale, rhythm, and warmth.”
“Rather than introducing expressive statements, we sought quiet integration, resonating with the building’s history while enabling functional transformation.”

All of the walls have therefore been coated in plaster blended with red earth that the studio sourced from the coastal city of Ishikawa, its colour intended to match the warm hue of the building’s wooden structure.
The same plaster mixture has been applied to the flight of exposed steps in the corner of the office, which stagger upwards towards the staff bathroom and kitchen.

The office’s main meeting room is centred by a large communal desk.
Timber storage shelving at the edge of the space is concealed by sliding screens, traditionally called shoji, made from Tosa Washi paper.
This type of paper is typically considered too fragile to use in the construction of shoji, but here it has been layered to give it more structural integrity.
“Rather than seeking visual novelty, this project innovates through its approach to material reuse, tradition, and adaptability,” the studio explained.
“The result is a modest yet deeply considered space that reflects a commitment to enduring architecture over fleeting trends.”

Tosa Washi has additionally been used to craft movable partitions throughout the office, so that staff can easily open up the floor plan or make spaces more private if necessary.
The studio also turned the paper into ceiling panels. They’re seen most clearly in the office’s seating area, where they tilt dramatically over the room’s angular grey sofa and chairs.

Symbolplus’ self-designed office is shortlisted in the sustainable interior category of this year’s Dezeen Awards.
Other recent Tokyo projects include a concrete house with built-in concrete furniture and a showroom designed as a “quiet, plain canvas”.
The photography is by Keishin Horikoshi.
→ Continue reading at Dezeen
