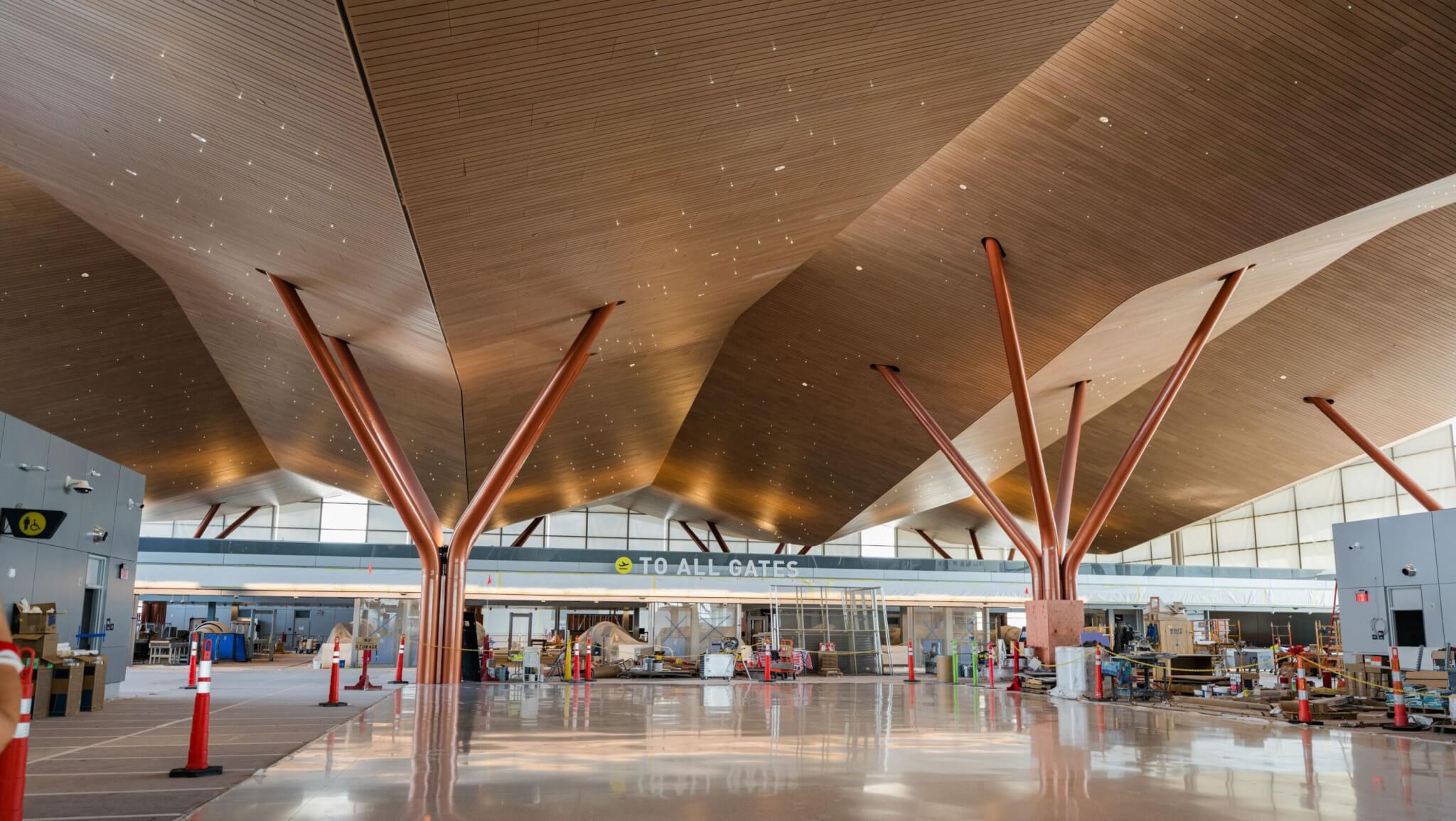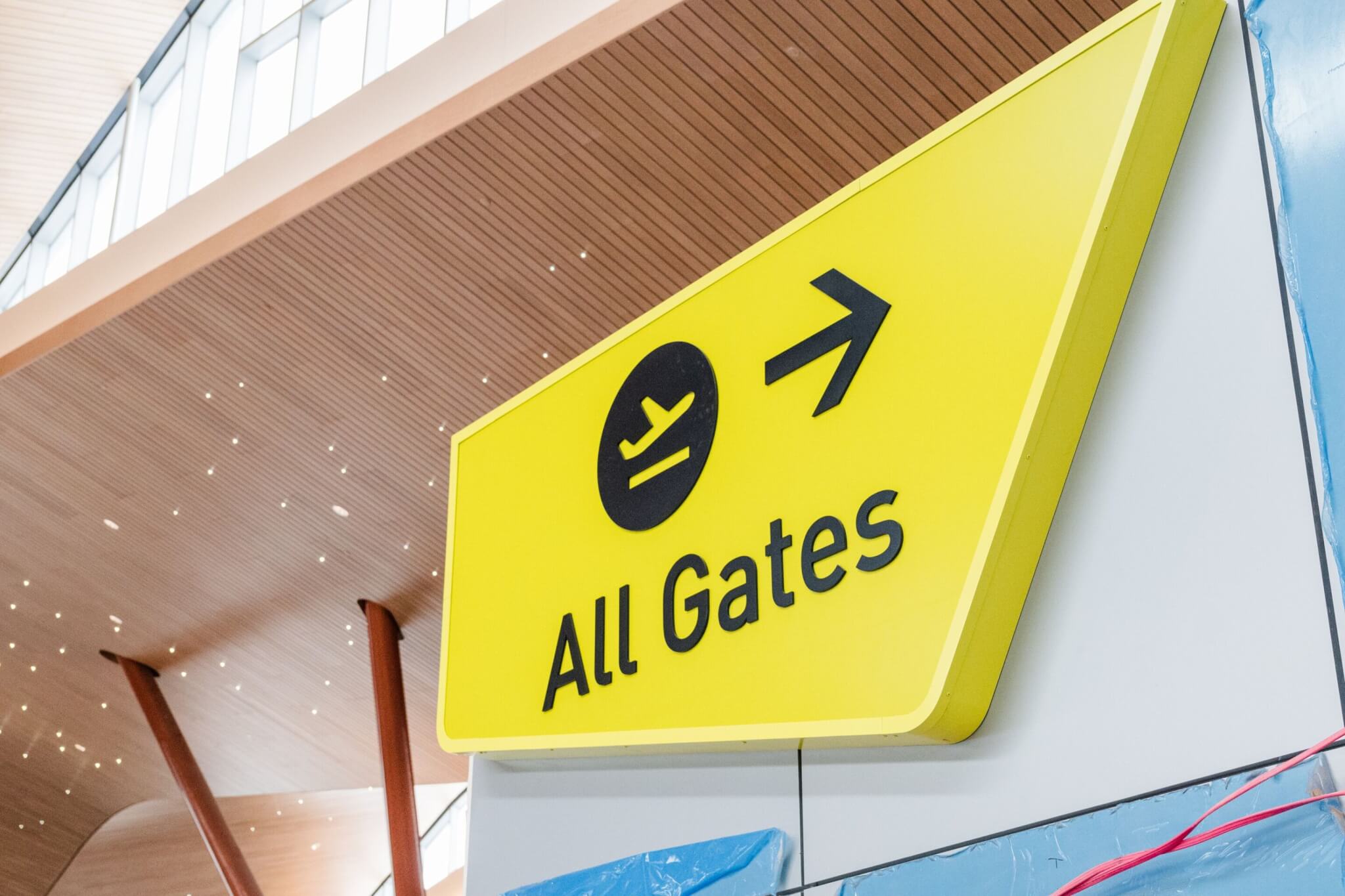Pittsburgh has repeatedly transformed itself to meet the demands of a new era, from its industrial steel roots to the hub for technology, robotics, and medicine it is today. Its airport, the city’s literal gateway to the world, should be no exception. The newly completed Pittsburgh International Airport (PIT) terminal, designed by Luis Vidal + Architects, Gensler, and HDR, is meant to exemplify the city’s evolution, blending cutting-edge design, regional identity, and passenger-centered innovation.
The project was conceived under the leadership of PIT CEO Christina Cassotis, who envisioned an airport built not for fleeting layovers but for Pittsburghers. The three global architecture firms worked in concert to translate the airport authority’s vision into a structure both emblematic and practical. Immersion tours of Pittsburgh neighborhoods allowed the architects to absorb the city’s textures, colors, and culture, ensuring the terminal would feel authentically local.

The result is a terminal that reads like a pavilion in Penn’s Woods. Rolling rooflines are meant to echo the region’s hills, while structural tree columns and intricate terrazzo leaf patterns bring the forest indoors. Four outdoor terraces, two pre-security and two post-security, offer greenery and fresh air, a rare feature for an airport. Dynamic constellation lighting evokes the night sky over western Pennsylvania. Each element was designed to create memorable spatial moments, engaging travelers’ senses and connecting them to the city.
The new terminal was designed with Pittsburgh’s origin and destination passengers in mind. By eliminating the half-mile pedestrian gap to the airside terminal and retiring the outdated people mover train, the airport significantly increases operational efficiency while improving the traveler experience. A redesigned baggage system, now just three miles instead of eight, operates faster, reduces energy use, and was an attempt to save airlines millions of dollars annually.
Inside, amenities were designed to elevate the airport experience. Remodeled gate areas, new nursing lounges, family restrooms, and adult changing stations combine with nearly 15 new dining and retail options, including local favorites.
Over 90 percent of labor and materials were sourced locally. PIT2Work, an apprenticeship program connecting students to construction trades, was also involved in the undertaking.

“This airport, it isn’t just transportation infrastructure, it is opportunity infrastructure,” said Allegheny County executive Sara Innamorato. “Every gate connects a local entrepreneur to global markets. Every runway launches not just planes, but careers.”
The terminal’s unveiling drew attention, with dignitaries, community leaders, and Pittsburgh natives celebrating a building that finally aligns with the city’s identity. Actor Joe Manganiello, who grew up in Pittsburgh, described the space as “our beautiful new front door to the world.”
→ Continue reading at The Architect's Newspaper
