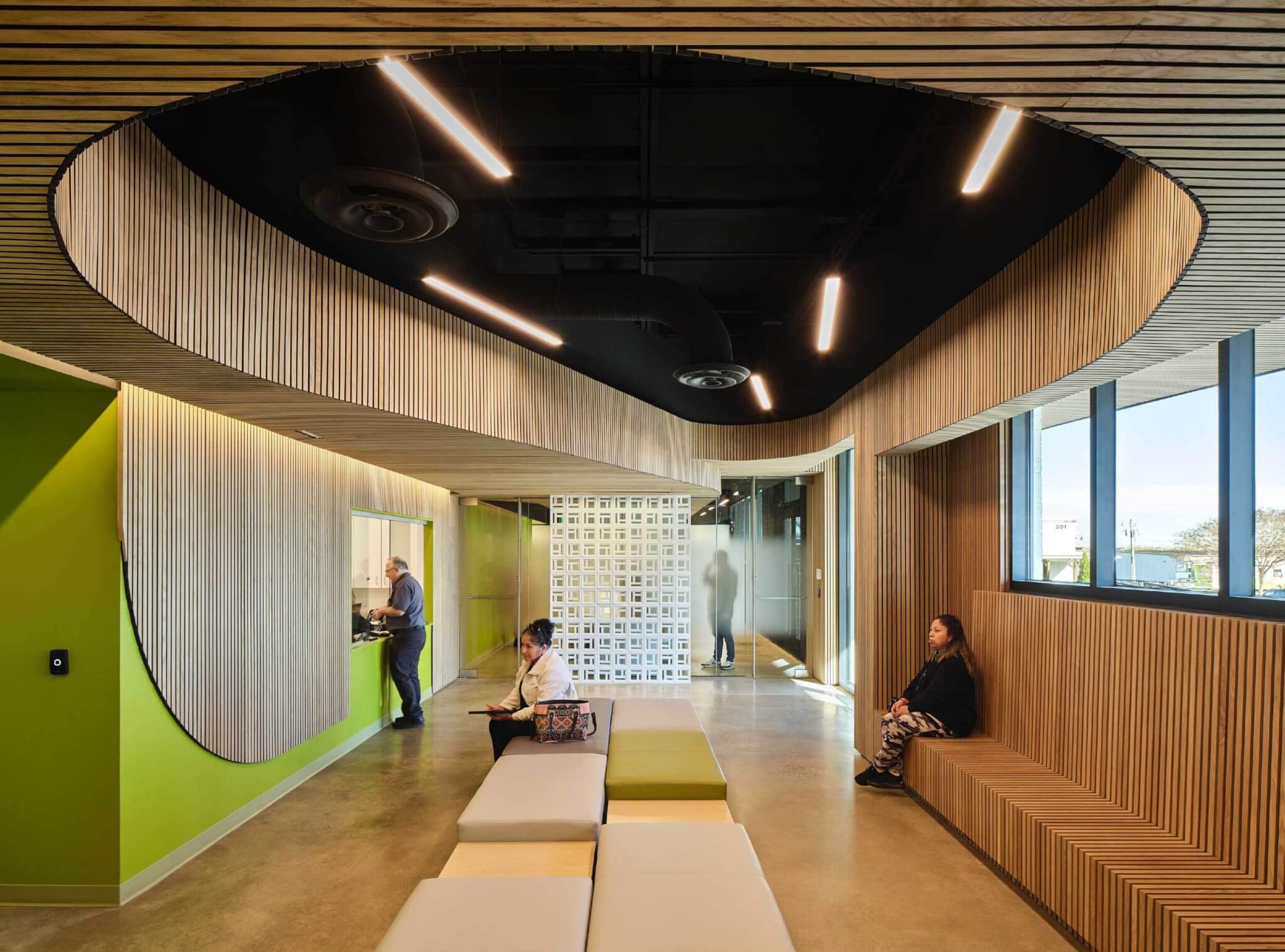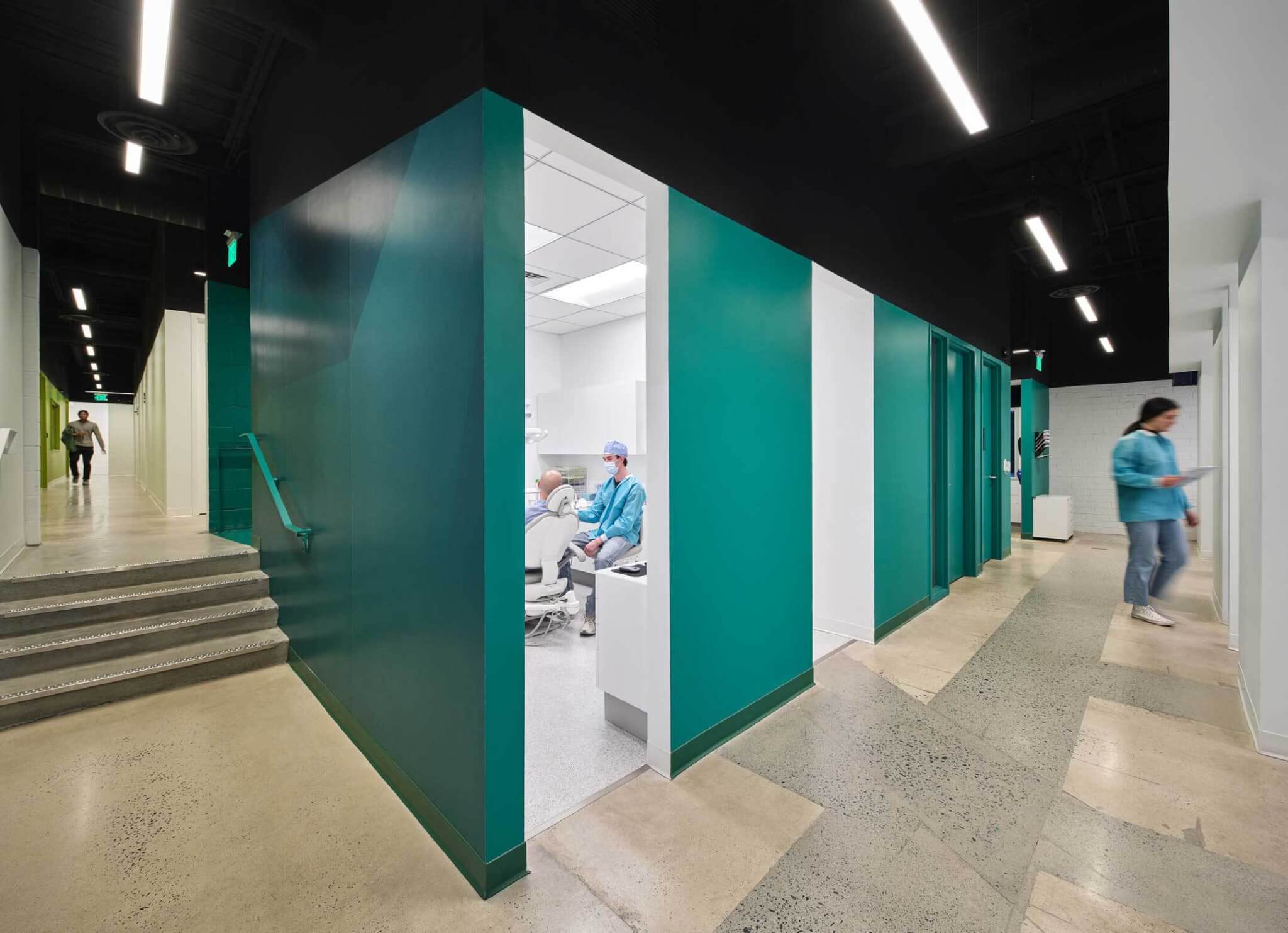Across the United States, migration continues to reshape the social and physical landscape. In recent years, states across the country have seen some of the sharpest demographic shifts, with Latino populations growing faster in the South than any other part of the country. North Carolina is home to 1.1 million Hispanic residents, up from fewer than 100,000 in 1990. In Charlotte, an institution called Camino has risen to address the needs of the city’s growing Latino population.
It includes a recent renovation of Camino Salud, a 6,250-square-foot health clinic designed by SILO, opened recently on the Camino campus in east Charlotte. The $2,150,000 construction transformed the facility into a hub for receiving bilingual medical and dental care. The project reflects both the demographic transformation of the region and community networks that have grown in response. Its mission serves the underserved and those without health insurance.
Camino began in 1997 as World Reach Incorporated, an organization providing humanitarian aid across Latin America. In the early 2000s, after the preventable death of a friend due to a language barrier and lack of care, founder Rusty Price shifted the organization’s focus to Charlotte’s Latino population. What began as a small clinic evolved into a multi-building campus housing social, educational, and spiritual programs. Today, Camino’s operations include a food pantry, wellness center, thrift store, research institute, and workforce development program. The organization’s drive “to equip people to live healthy, hopeful, and productive lives,” is now physically embodied in the design of Camino Salud.
Before the renovation, the clinic occupied a former industrial structure that had been altered through years of construction. The interior was fragmented, dimly lit, and difficult to navigate. SILO, led by architect and UNC Charlotte professor Marc Manack, worked to transform the unitarian shell into a space that feels warm, welcoming, and distinctly of its community.

Rather than erase the building’s history, SILO tried to work with it. The architects stripped the interior to its structure and introduced a sequence of curved, continuous surfaces that define circulation and enclose service areas. A concave facade gestures inward, forming a porch and canopy that shade the entry stairs and ramp. Textured wooden slats wrap the exterior and extend into the lobby, meant to contrast with the exposed steel trusses above. Inside, the walls and ceilings are clad in felt-backed oak panels that dampen sound and create a sense of calm.

Patients enter through a reception area defined by Camino’s signature green used in the company’s logo. Patients receive social support before seeing a clinician, and their layout accommodates that sequence. Waiting areas are generous but informal, shaped to allow conversation and community as much as privacy. In the medical zones, clinical bays for primary care and dental services are marked by white and teal. Light filters through gradients of glazing and patterned blocks, softening the transition between the public and private spaces. Where possible, the existing concrete floor was left exposed, its patchwork of new and old slabs records the building’s reuse. The design attempts to respond to the functional needs of the community, but also the particular way Camino delivers care.
Across the country, many communities are grappling with how to provide care for migrants and refugees who arrive with few resources and limited access to insurance. SILO’s design situates the clinic as a public-facing anchor on Camino’s campus and acts as a model for how to design for the U.S.’s growing Latino community.
→ Continue reading at The Architect's Newspaper
