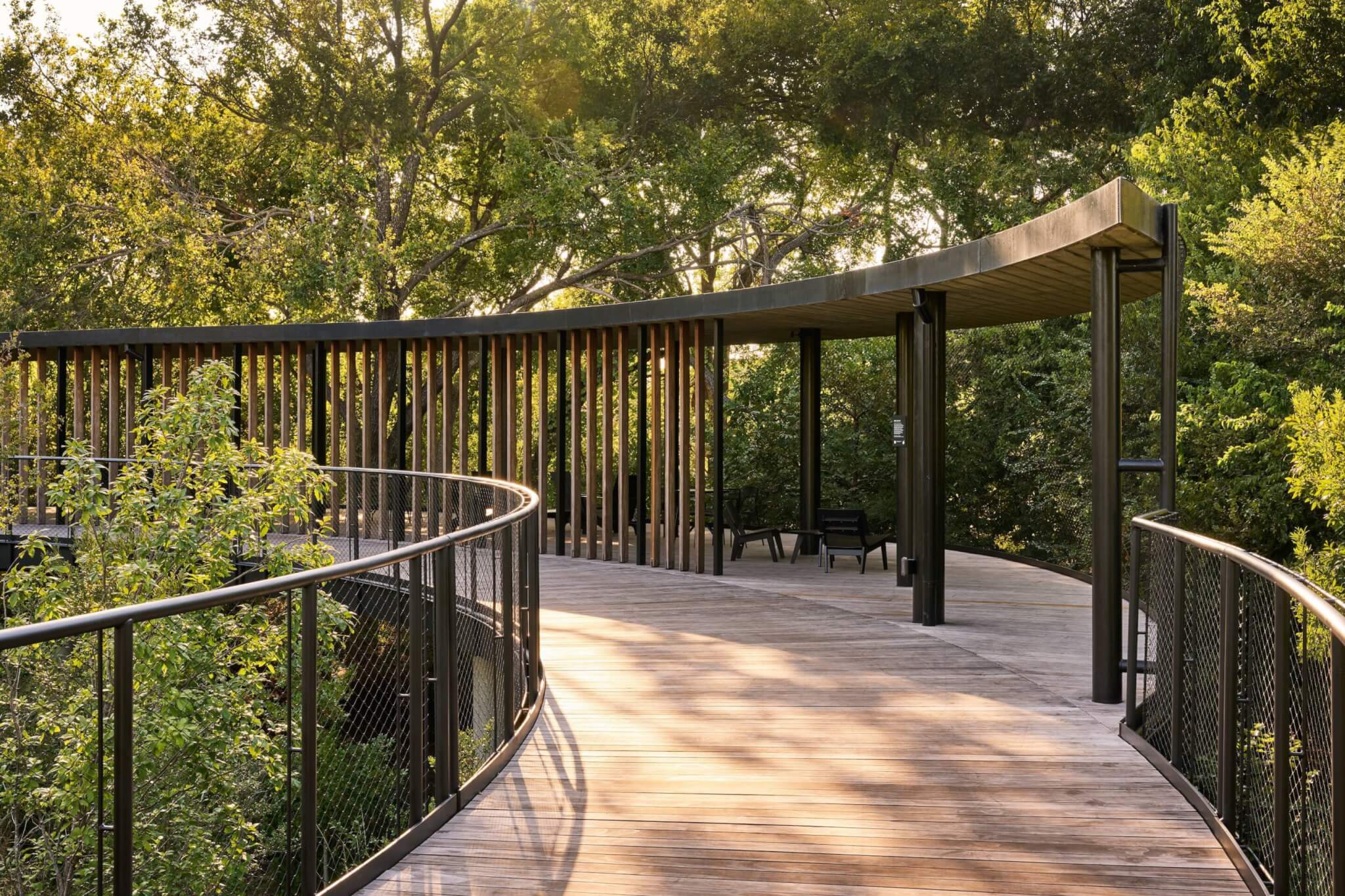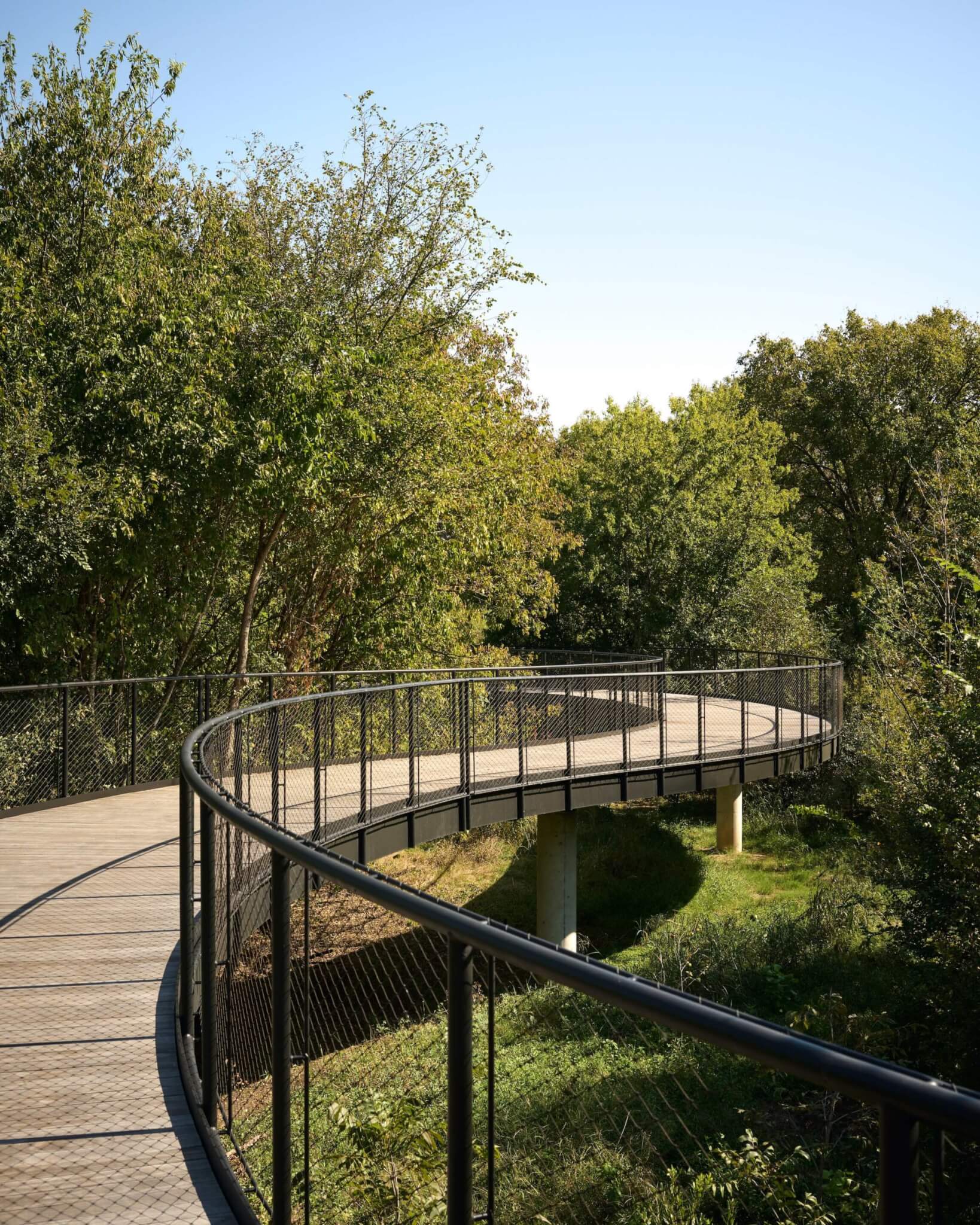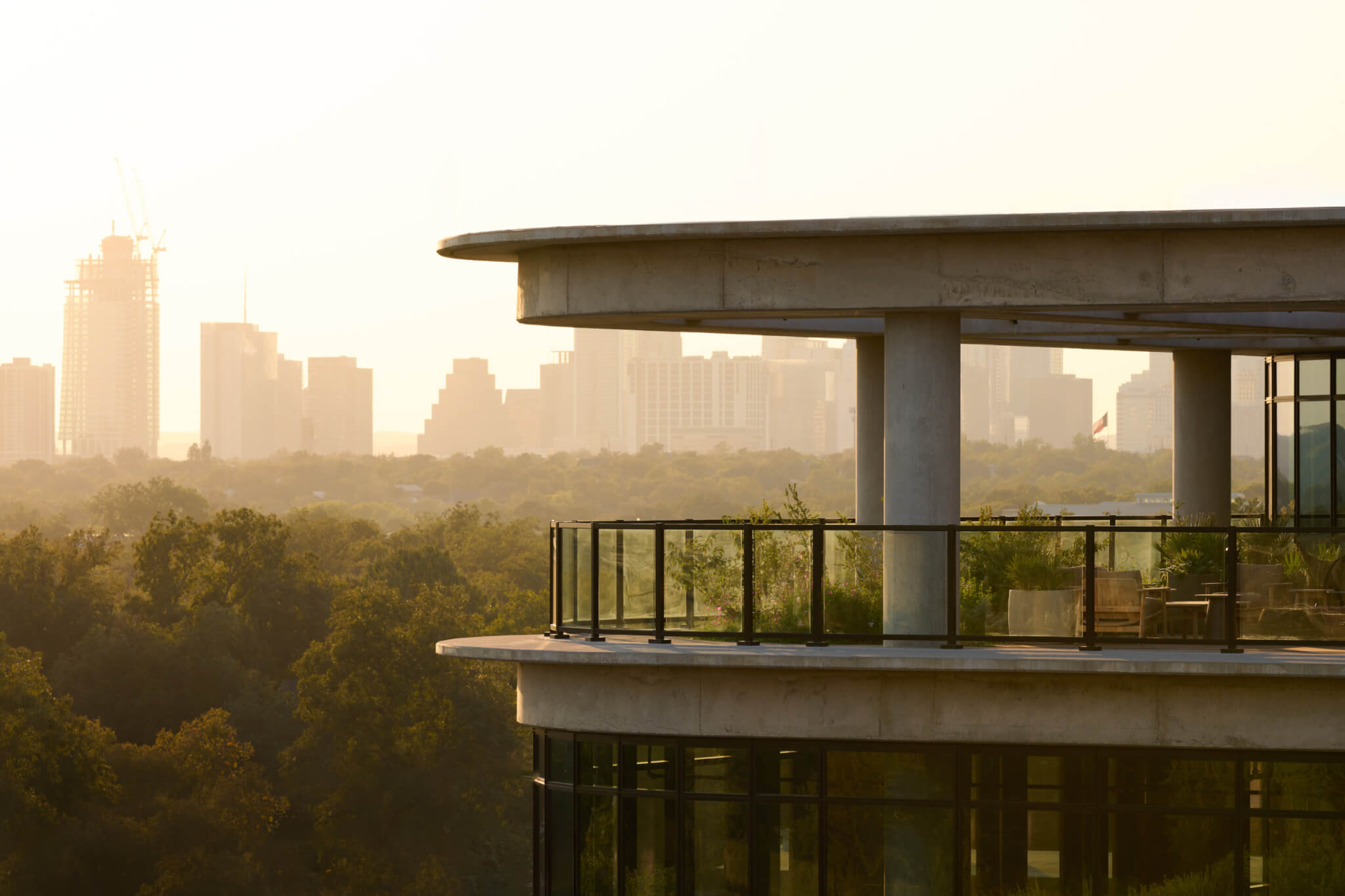In any city, building atop a floodplain is a challenge. In Austin, where a five-hundred-year rainfall is now considered a one-hundred-year rainfall, the project becomes almost unimaginably difficult. On a property situated on a now-remediated brownfield site with heavy, alluvial clay soils, a developer seeking to build a sprawling office campus dared to take on an even more complex task. Local landscape architecture firm dwg. worked together with the project’s architect to transform a 30-acre site dubbed Springdale Green at 1011 Springdale Road in East Austin for the Jay Paul Company. In addition to two office buildings and a parking garage, the campus boasts a verdant landscape programmed for recreation and wellness, as well as flood mitigation.
The two office buildings were sited to the north, outside of the FEMA floodplain, which left room on the rest of the site for dwg. to design a regenerative hydrology system, an elevated boardwalk, and acres of land planted with native species.
“From a landscape perspective, it was a 20-acre challenge of epic proportion,” Daniel Woodroffe, president and founder of dwg., told AN. He added that his job entailed thinking about how to “leverage the land to tell a meaningful story, not just of cleaning up and removing invasive species, but about the modern trends in workplace and how people want to work [and have] access to the outdoors and natural light.”
An elevated 0.62-mile wooden boardwalk, circuitously routed through the campus, became a linchpin for delivering this vision.

“The boardwalk is a very surgical, light-touch element but at the same time immersive, because it goes from 18 inches above the meadows all the way up into the canopy of the trees and then back down again,” Woodroffe described.
The walkway begins at the campus amphitheater and event lawn, located outside of the ground-floor gym facilities. Follow its meandering path, and one comes across programming also designed for office work and leisure. Among these activations are hammocks, a pavilion, and a bird blind. The architects and designers imagined the pavilion as if it had always been there, envisioning that nature had grown around it, and not the other way around. The small open-air building is equipped with modern amenities like internet access and restrooms. Workers can convene under the shade of its wood canopy for meetings, to host a happy hour, take a phone call, or take in nature.
“The pavilion is an abstract of the elements of the building: the concrete corners, the wood soffits, the use of the D’Hanis terracotta block to create a temple in the woods,” Woodroffe said.

Just up the path, the bird blind posits a similar environment. A curved canopy structure was lined with wood slats facing the pathway and a screen of stainless-steel black mesh on its other side. Furnishings inside the open-air volume face out toward woodlands. This location was chosen for a number of reasons: It’s the highest point of boardwalk; it had the largest grove of elm trees and the largest concentration of red cardinal birds.
“We call it the bird blind because it is up in the canopy of the trees,” Woodroffe added. “It is almost imperceptible that you’re seeing through that mesh out into the canopy of the trees.”

Deciding what trees to leave and what vegetation to plant was informed by the area’s geology and Austin’s heritage tree ordinance. Two large live oaks—one of which is three hundred years old—were transplanted, and more than four thousand new trees were added to the site. The site’s ecology combines Blackland Prairie—prominent in the area but shrinking from urban sprawl—with that of riparian wetlands. Woodroffe and dwg. worked with an ecologist and a soil scientist to select plants for the property.
Shielded from sight but essential to the narrative of Springdale Green’s transformation is water. A 650,000-gallon cistern stores rainwater and HVAC condensate for 100 percent of the site’s irrigation needs. The water is released slowly over time as needed. As a result, the campus’s new bio-retention basins and rain gardens are nearly superfluous. Prior to this project, the neighborhood had a serious flooding issue. An interbasin transfer, negotiated with the neighbors, now means water from the north of the site gets directed through a swale and into the campus’s floodplain meadows for storage.
At Springdale Green, dwg.’s “light-touch” approach has managed to change the trajectory for a maligned site, restoring its ecology amid increasing flood risk and urban expansion.
Project Specifications
This article was updated on October 6, 2025.
→ Continue reading at The Architect's Newspaper
