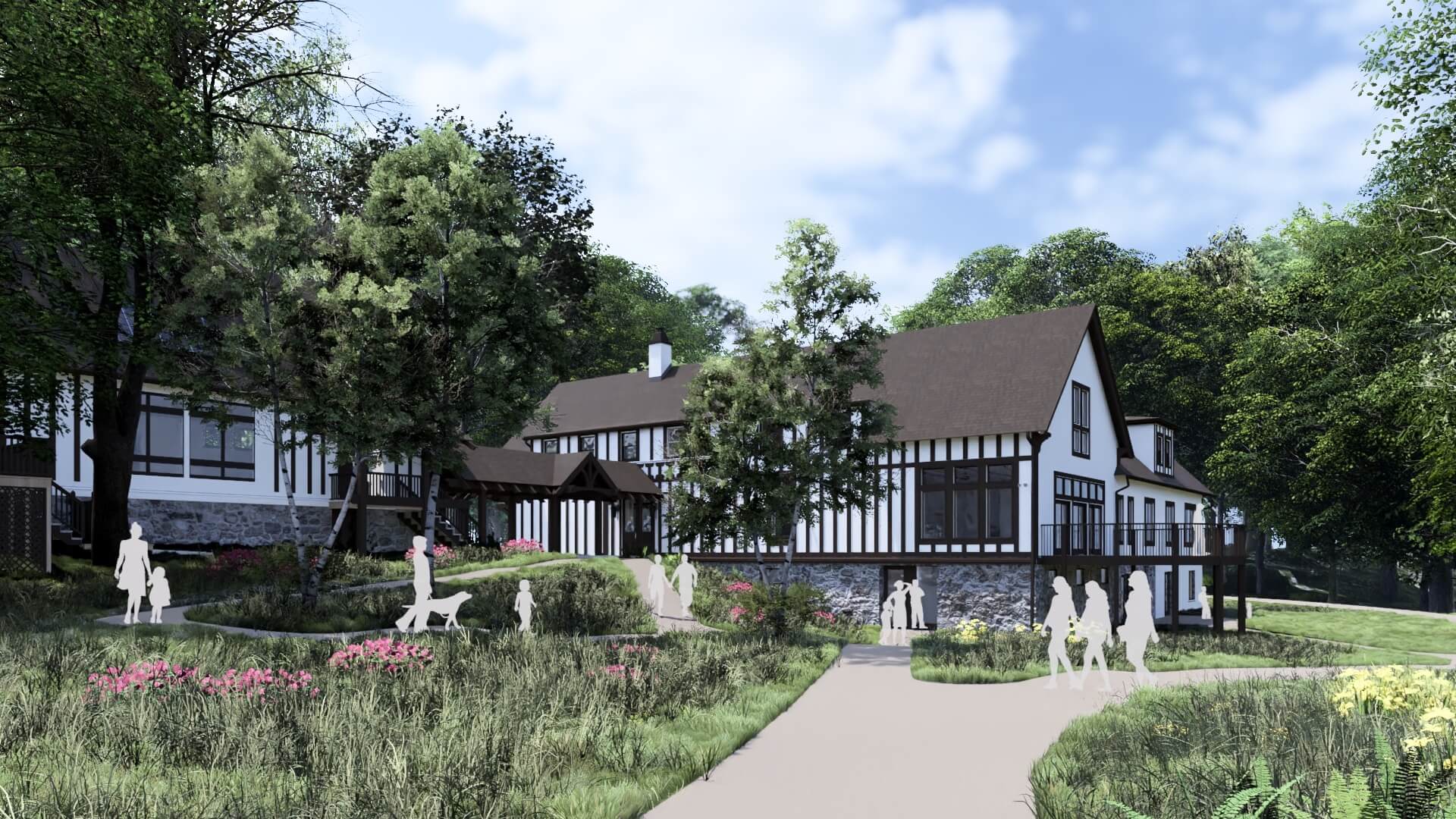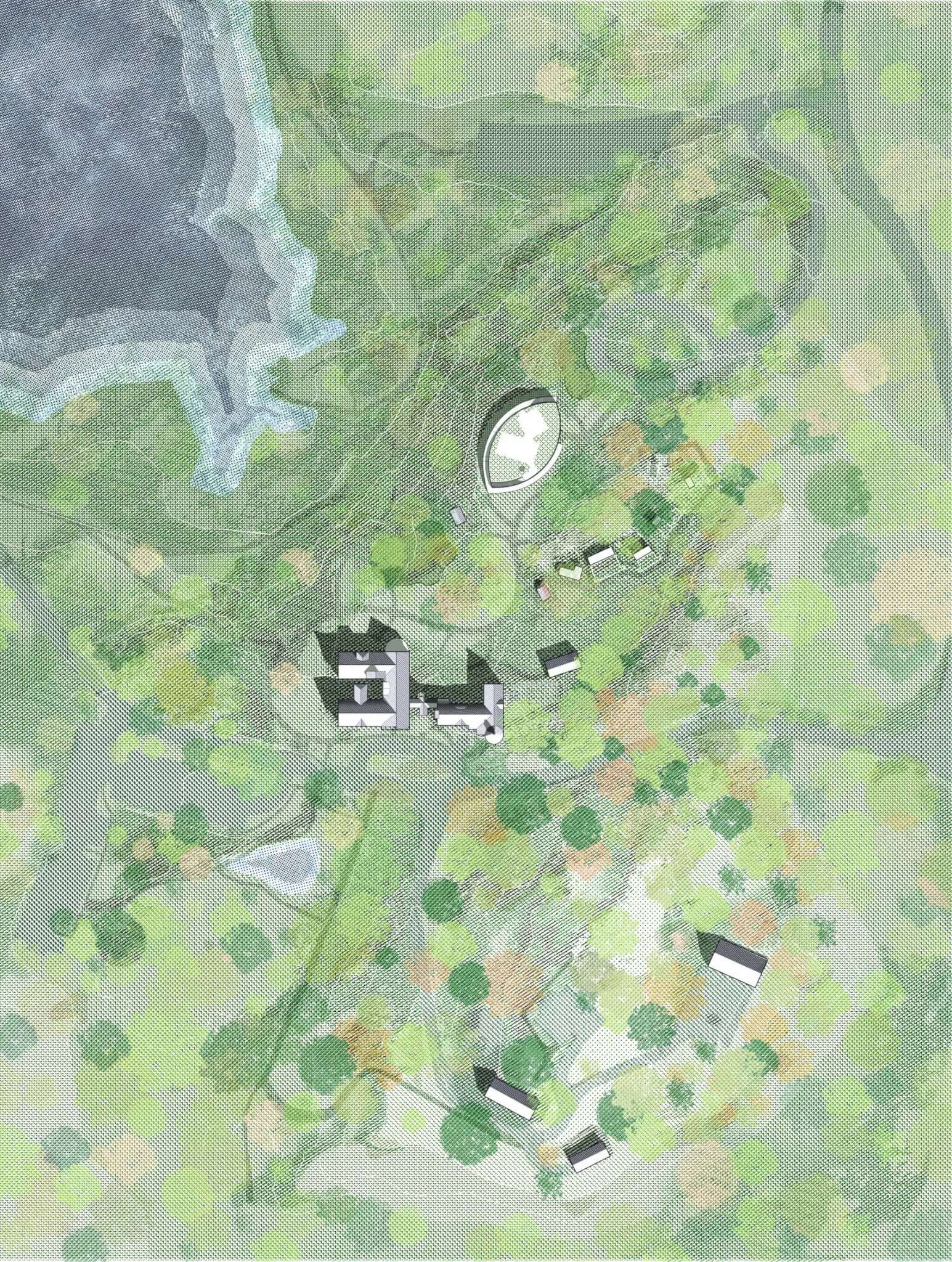Nestled in the leafy expanse in New York’s lower Hudson Valley, will one day be a ramp that winds upward through the forest, its path tracing the outline of a giant leaf. From the green roof above, students will be able to look out over a serene lake, woodland trails, and the 1000-acre nature preserve. This is the vision for Teatown Lake Reservation’s new Education Center, a centerpiece of the nonprofit’s $26 million campus transformation.
The redevelopment, which breaks ground in October 2025, includes a 5,400-square-foot Education Center designed by Brooklyn-based nARCHITECTS, a renovation of Teatown’s historic Nature Center, and a broader reconfiguration of the preserve’s campus, with landscape architecture led by Starr Whitehouse. Together, these projects aim to create a more accessible, ecologically sensitive environment for education and research.
“For more than 60 years, Teatown has been one of the Hudson Valley’s most cherished community resources,” said Kevin Carter, Teatown’s executive director. “We are creating a campus that is more accessible and immersive, and a home where the next generation of environmental stewards can learn and thrive.”
Founded in 1963, Teatown is Westchester County’s largest community-supported nature preserve. It offers 15 miles of trails, a two-acre wildflower island, year-round programming, and a mission focused on connecting people with nature. The campus transformation is intended to ensure that Teatown continues to serve as both an ecological refuge and a hub for environmental education.

The new education center, nicknamed “the leaf” occupies a part of the campus previously used for maintenance and parking and will serve as a focal point for the reconfigured grounds. Shaped like a leaf to reflect the surrounding foliage, the 5,900-square foot, 1-story building is set to integrate indoor and outdoor learning. Classrooms will open onto a deck and a sloping ramp will lead to a green roof that is to function as an outdoor classroom with views of the lake and woodlands. Inside, a lobby, multipurpose area, and library will flow together to accommodate both small gatherings and larger events in an attempt to create spaces that encourage connection. Clad in sustainable Accoya wood, the building is designed to age naturally into its setting.
Adjacent to the Education Center, the historic Nature Center will also be undergoing a comprehensive renovation. The 15,000-square-foot Tudor-style building, dating to the 1920s and originally constructed as estate stables, will be transformed to house gallery spaces, a nature store, offices, and an animal care center for non-releasable wildlife, including owls, rabbits, and porcupines. Ground-floor improvements include a reception desk and a horseshoe-shaped exterior deck designed to extend the gallery space outdoors. Upper-level offices and lower-level animal care areas will be connected by new stairs and an elevator to improve accessibility. The building’s facade—including its timber, stucco, and stone elements—will be restored, while windows, insulation, and mechanical systems are upgraded.

The renovation also reshapes the surrounding campus. Starr Whitehouse’s landscape design includes relocated parking areas, new nature play zones, and an open-air pavilion for outdoor programming. Improved pathways and circulation will better connect the Education Center, Nature Center, and surrounding trails.
“The people at Teatown Lake Reservation and their exciting mission make for a dream client and project for nARCHITECTS – one that is very much aligned with our convictions,” said Eric Bunge, cofounding partner of nARCHITECTS. “We look forward to leading the transformation of their campus into an immersive, accessible, and pedestrian-friendly space that intertwines education with nature, and history with future opportunity.”
→ Continue reading at The Architect's Newspaper
