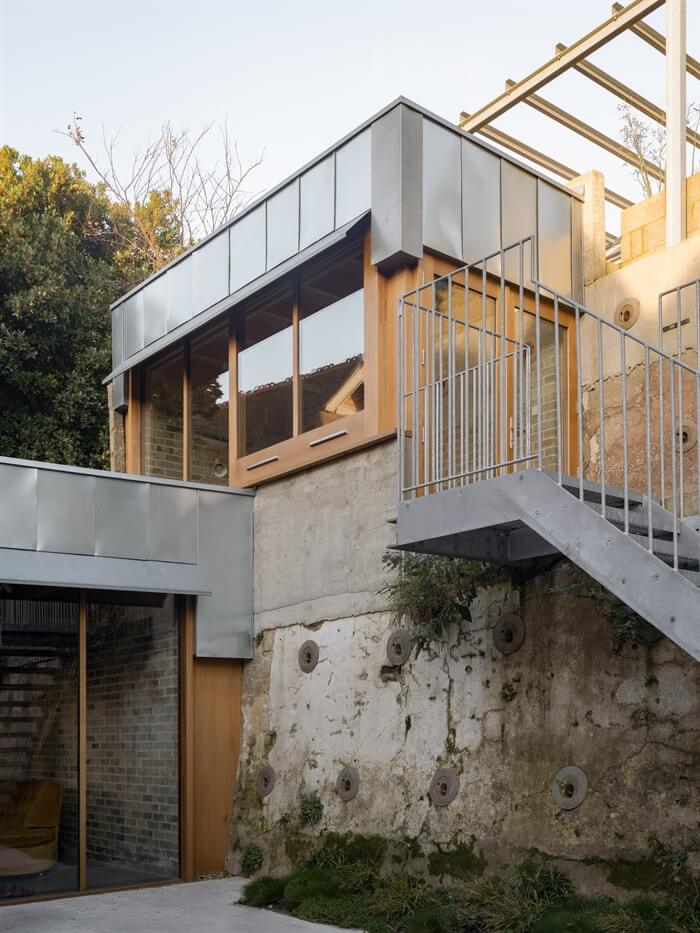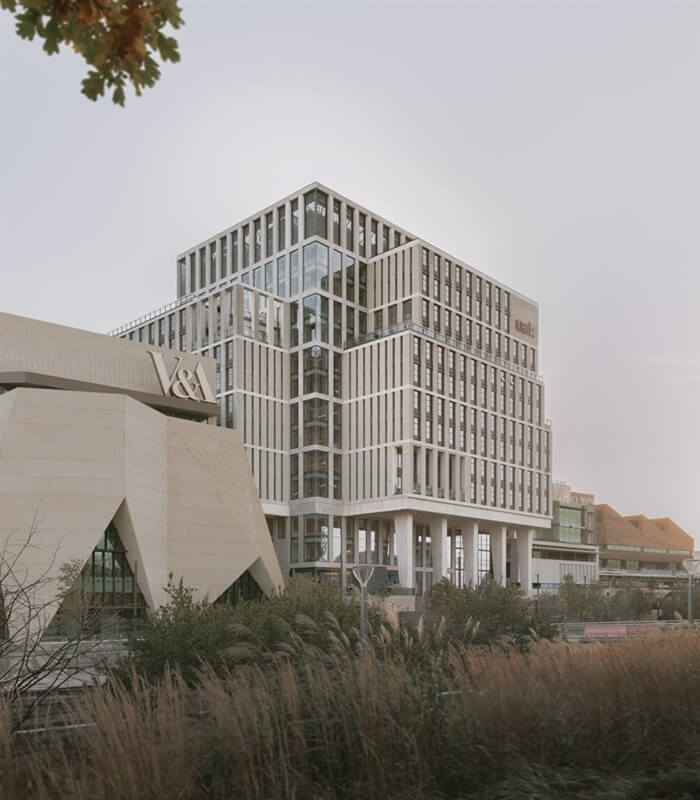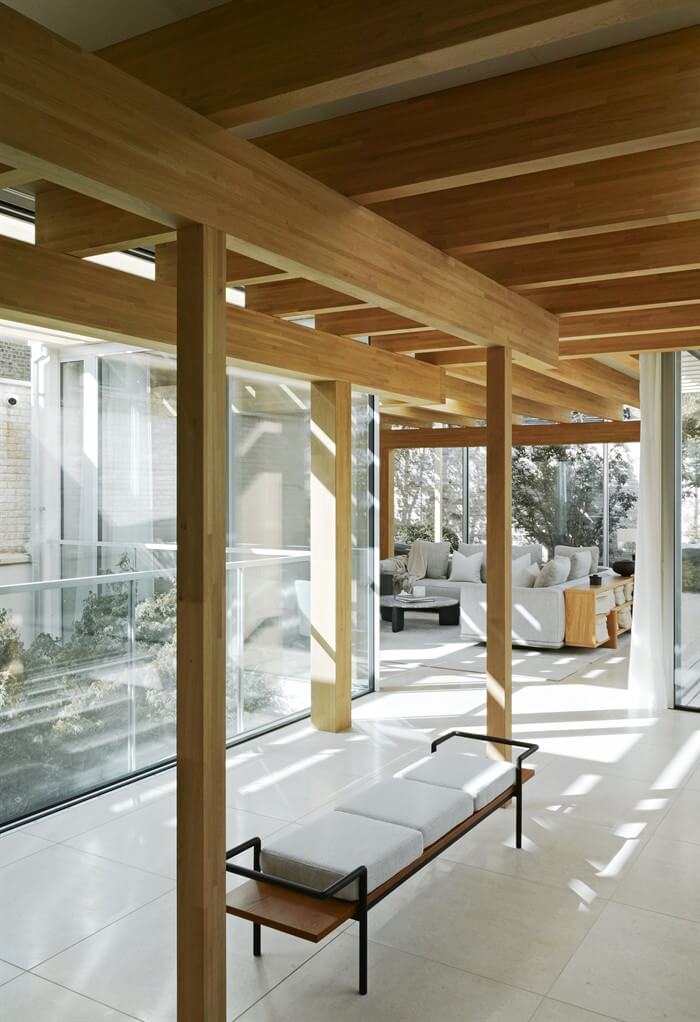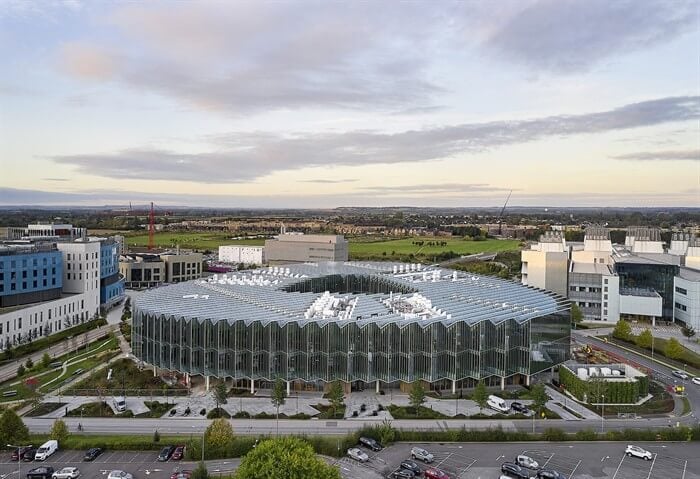Big Ben’s restoration, two small residential projects, a senior living campus, a fashion school, and a state-of-art lab facility make up the six projects shortlisted for the 2025 RIBA Stirling Prize, announced today. A Swiss Pritzker Prize–winning office is behind one of the nominations, as well as firms with practices closer to home.
Last year’s Stirling Prize winner bucked a trend that architecture is just buildings—Grimshaw Architects took home the prestigious award for its work on the Elizabeth Line. The 2025 winner will be announced October 16 at Roundhouse, London.
Below are the six shortlisted projects, and quotes from the 2025 Stirling Prize jury.
Appleby Blue Almshouse | Witherford Watson Mann Architects
Almshouses are widely regarded as the oldest form of social housing. Appleby Blue Almshouse by Witherford Watson Mann Architects offers 59 homes serviced by a charity almost 500 years old, United St. Savior’s Charity. The brick building lined with oak-framed windows was designed as more than just a place to call home, it’s a community. AN covered the project in 2024.
The Stirling Prize jury had this to say about the project:
“The architects were aware that one of the biggest challenges of growing older is increased isolation. The design attempts to remedy this by creating spaces that encourage chance meetings, places to chat with friends or sit together with a glass of wine and watch the world go by. The bulk, massing and materiality of the building offer a contemporary but appropriate response to the context.”

Elizabeth Tower Restoration | Purcell
What building is more synonymous with London than Big Ben, completed in 1843 by Charles Barry and Augustus Pugin.
Purcell successfully restored the Elizabeth Tower after a lengthy restoration that started in 2015. Among the upgrades, a return of Pugin’s original Prussian blue and gold color scheme to the clock dials.
The jury commended the project in this statement:
“The shape of the tower, the clock faces and the sounds of the bells are mostly appreciated from a distance, as a dominant presence within one of the world’s most recognizable skylines. The jury’s inspection was carried out from within, after entering through a very modest door to one side of the main thoroughfare of MPs and parliamentary staff going about their business. Work led by Purcell at the lower levels included extensive stone repairs, the refurbishment of various interior rooms for exhibitions and admin, and the clever insertion of a passenger lift which must be a welcome addition to the clock engineers and tour guides.”

Hastings House | Hugh Strange Architects
A home addition in Hastings is also a contender for the 2025 Stirling Prize. The project by Hugh Strange Architects is attached to an existing Victorian one—a series of lightweight timber structures were inserted into a hillside. The architects also made improvements to some exterior terraces so ubiquitous in London residences.
The jury said:
“At ground-floor level, however, the openings in its rear wall—which previously accessed a gloomy full-width lean-to extension—are adjusted, with no loss of solidity, to form a threshold into a new world of cellular spaces that ascend the rear terraced garden. Wide timber-framed sliding glass doors, which enclose the new rooms, open onto a repaired but still rough concrete yard that has the promise of becoming the most important room in the house.”

London College of Fashion | Allies and Morrison
A repeat office from last year’s shortlist is also in the mix. In 2024, Allies and Morrison and Porphyrios Associates were nominated for their work on Kings Cross. This year, the London College of Fashion building by Allies and Morrison was recognized. The building centralized an institution that previously operated across six sites, now one.
The jury praised it saying:
“Limited in site area, the 40,000 square meters [43,000 square feet] of accommodation could only be provided by building tall on the square plot. To deal with a complex brief and realize a building which would be stimulating but not overwhelming, this required a rational plan, which succeeds in creating a very legible organization.”

Niwa House | Takero Shimazaki Architects
The second small-scale residential project shortlisted is Niwa House by Takero Shimazaki Architects. The fully accessible, hybrid timber and stone home was built on a once-derelict plot in South London. The architects envisioned the home as a pavilion, fitting as “niwa” is the Japanese word for garden.
The jury commended the building, saying:
“Carefully designed and located courtyards puncture the lower level and flood the bedrooms and circulation areas with natural light, creating lovely vignettes of gardens and sky. The quality of light throughout the home is breathtaking. Large full-height sliding doors and full-height glazed walls seamlessly blend indoors and out – opening spaces to gardens, courtyards and balconies. It is difficult to see where the building ends and the gardens begin.”

The Discovery Centre | Herzog and de Meuron / BDP
AstraZeneca’s swanky new global facility in Cambridge by Herzog & de Meuron and BDP was also shortlisted. There, lab workers enjoy large interior glass walls where science is on display.
A 2-story basement below grade houses special laboratory equipment. The building was also equipped with a robust heating and cooling system, supplied by a remote ground-source heat pump—claimed to be Europe’s largest.
In a statement the jury highlighted these primary design features:
“These laboratories have full-height interior glass walls so everyone can see what is going on – and yet are also highly secure. Cleverly inserted interconnecting corridors allow scientists to move from one lab to another. Beneath the ground is a deep two-storey basement where a lot of specialised equipment undoubtedly adds to the substantial overall cost required to provide a suitably state-of-the-art scientific facility.”
→ Continue reading at The Architect's Newspaper
