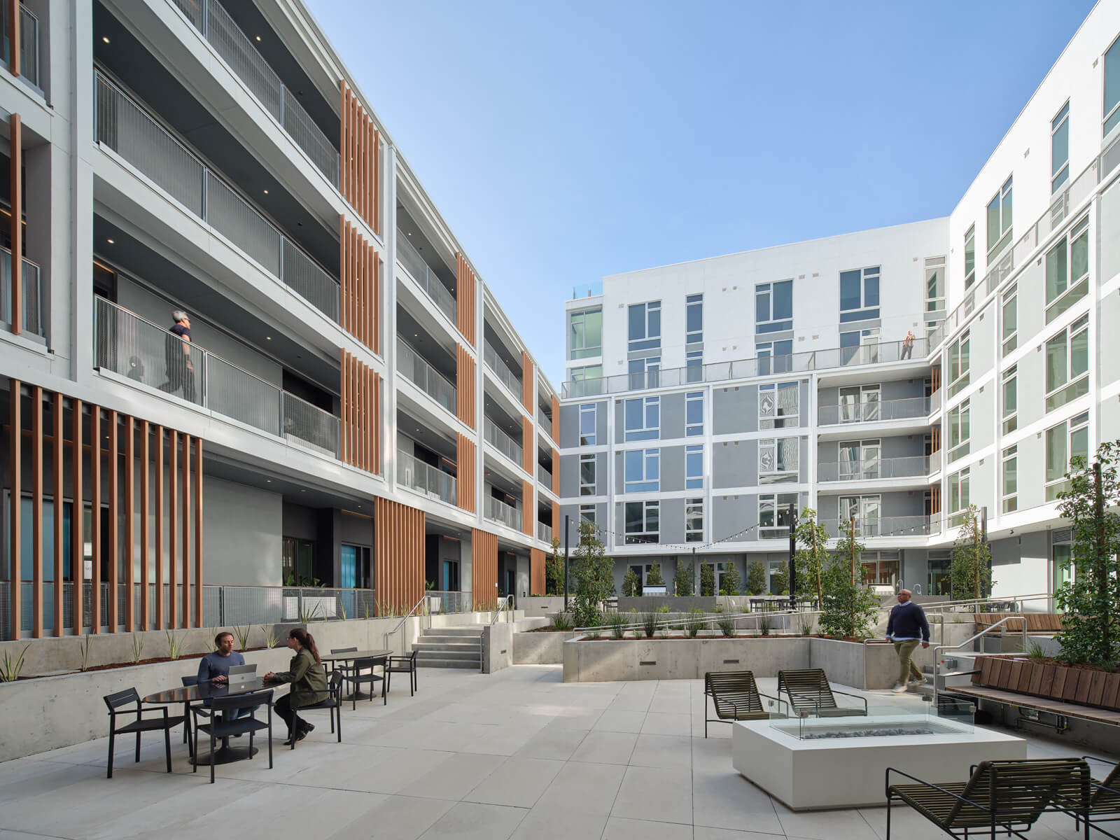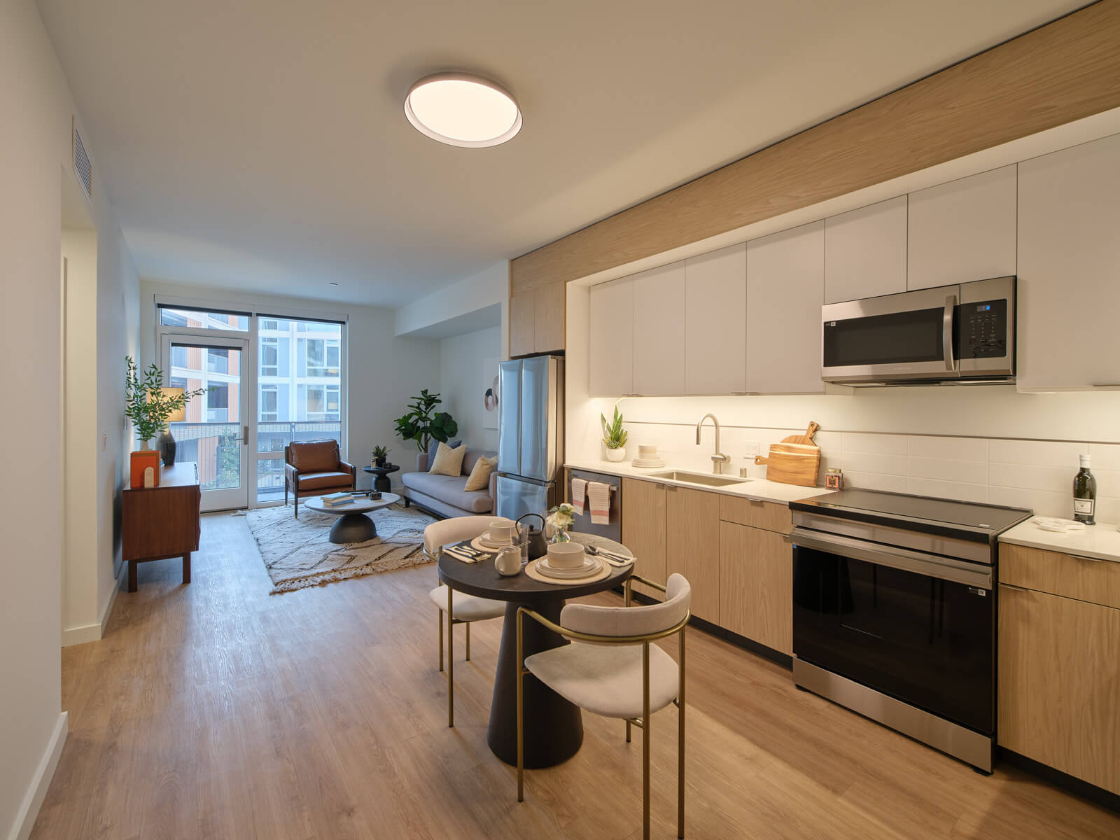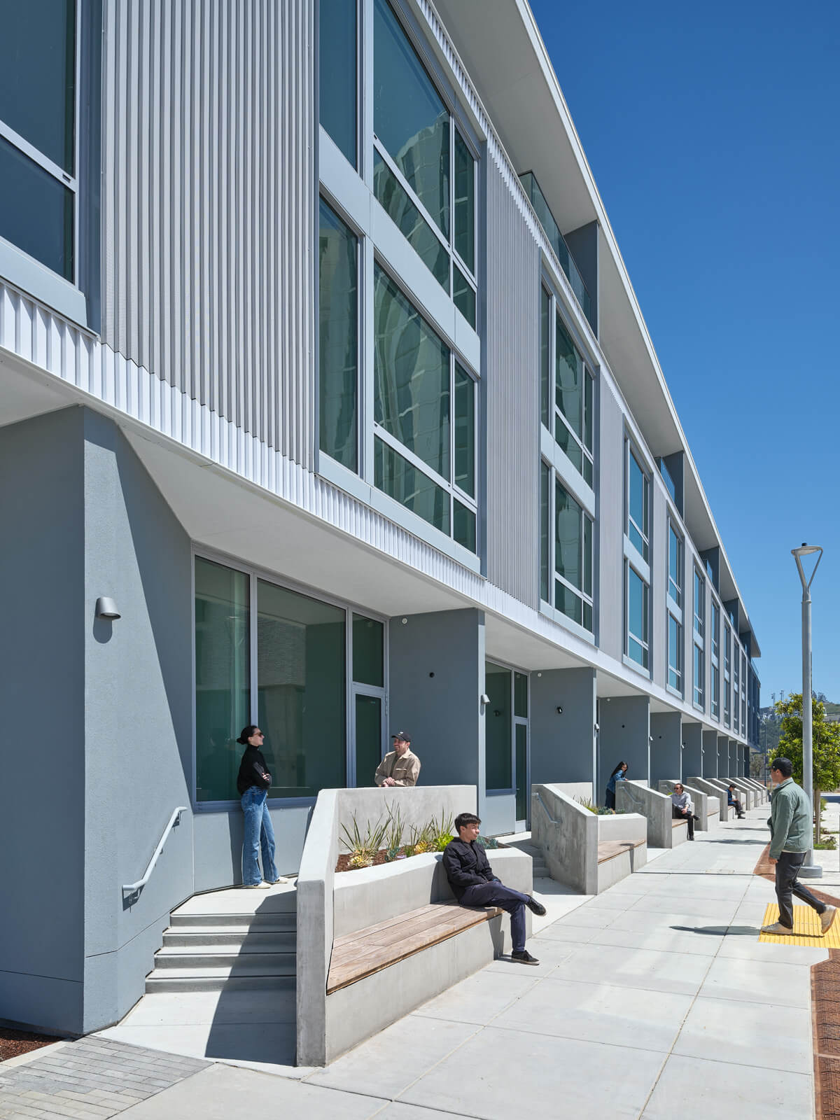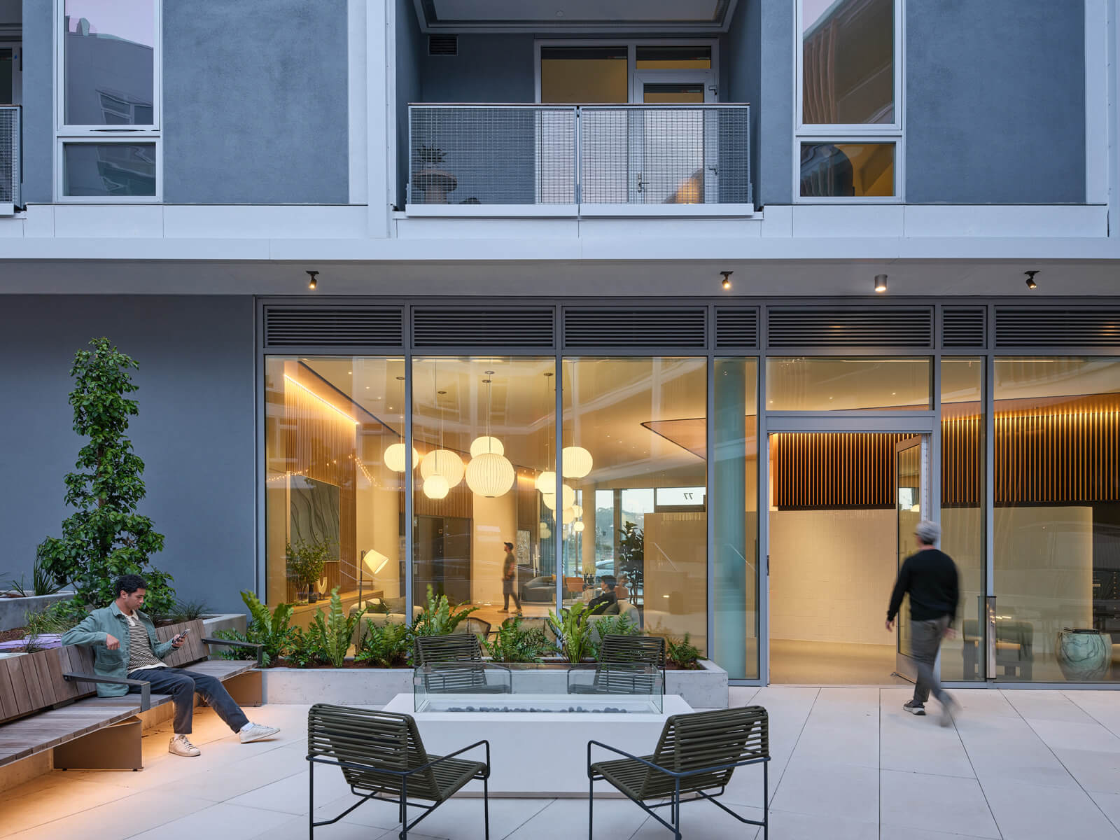San Francisco’s Treasure Island can be understood as a pressure valve for the Bay Area’s housing crisis: In addition to transportation options and park space, plans for the manmade landmass call for 8,000 new residential units—27 percent of which will be designated affordable—spread across its 250 acres.
Maceo May Apartments by Mithun opened its doors to formerly homeless veterans and their families at Treasure Island last year, and more housing projects there are expected to follow. But the planned development is bringing more than just housing: A new practice facility for San Francisco’s National Women’s Soccer League, Bay FC, by Olson Kundig is also underway.
To help meet this benchmark, Mark Cavagnero Associates and IwamotoScott Architecture have completed Hawkins, a residential project that adds 178 new homes to the urban oddity built by the U.S. Army Corps of Engineers in the 1930s.
Mark Cavagnero Associates was the design architect behind Hawkins, and IwamotoScott Architecture the interior architect.

Thanks to Hawkins, now more than 1,200 residential units are open or nearly completed on Treasure Island—this equates to over one-eighth of the island’s slated quota, mentioned above.
Hawkins comprises 220,000 square feet in an attractive, industrial midrise envelope defined by ample exterior glazing and white aluminum cladding. There are a variety of layouts, including studio, one-, two-, and three-bedroom apartments.
A short walk from the waterfront, Hawkins is connected to the Treasure Island Ferry Landing and Terminal by an accessible pedestrian path. This gives commuters access to downtown San Francisco on just an 8-minute ferry ride.
Volumetrically, the building’s interlocking 4- and 6-story volumes frame an internal open courtyard. This massing was informed by solar and wind studies, Mark Cavagnero Associates said. It was designed to keep gusts at bay, especially in the internal courtyard.

Townhomes line the first floor; these units have individual entrances, and open out onto the internal courtyard. Above the townhomes, units have expansive terraces that allow ocean breezes to enter the interiors. All residents will enjoy a shared, sweeping roof deck, with lush plantings, seating, fire pits, and panoramic views of the Bay.
In the kitchens, stainless steel appliances were paired with white and pale wood cabinetry.


Interior unit layouts, palettes, and shared amenity spaces were designed by IwamotoScott Architecture.
Hawkins is one of two residential projects by Mark Cavagnero Associates on Treasure Island. The second project, 490 Avenue of the Palms, will open this fall, and add another 148 residential units to Treasure Island.
→ Continue reading at The Architect's Newspaper
