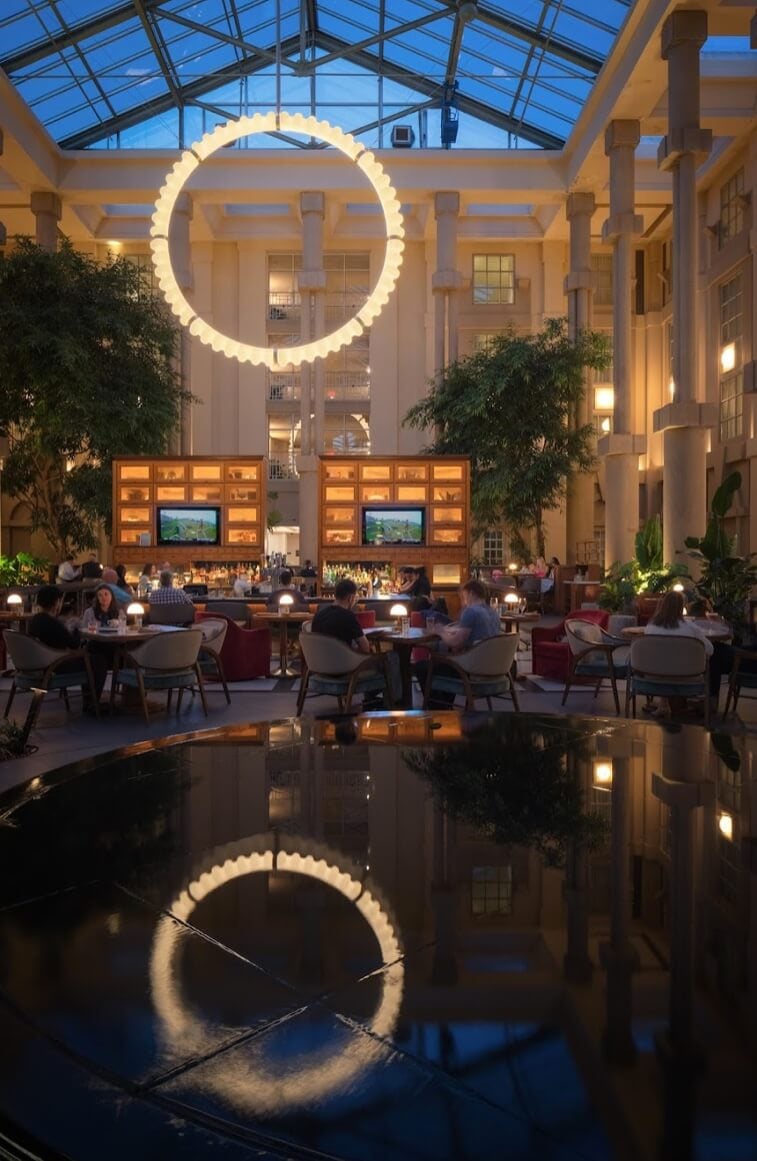Office of Things (OO-T) takes a painterly approach to space, almost like if Josef Albers leapt off the canvas onto a wall, or a ceiling. OO-T’s latest feat, Halo, is a site specific custom light fixture in Connecticut for the atrium of Hyatt Regency Greenwich, a boutique hotel recently renovated by Curioso. One Hat One Hand fabricated the fixture.
Halo is suspended above a bar, and is 18 feet in diameter. It consists of eight equal segments tethered to the existing roof structure with cables. There are LEDs positioned within each segment. The translucent light with brass fittings relate to the building’s histrionics, while the fabrication methods make it timeless, weightless, and contemporary.
Can Vu Bui and Lane Rick, OO-T cofounders, studied the site’s history and qualitative components for the ultimate design. “We observed how the public space changes throughout the day and aimed to create a design that transforms with it,” Vu Bui told AN. “We rigorously tested a plant-based biopolymer material to achieve a bone-like chalkiness during the day, which then transforms into a warm, milky matte finish when illuminated in the evening.”
“Halo is a particularly insightful project for our office because it encompasses many of our key interests, not only through installations but as a design practice overall,” Vu Bui added. “In this project, we incorporated the quaint, elegant Americana of Old Greenwich, alongside the historical influence of the Conde Nast headquarters and the architecture of the postmodern hotel that replaced it. We pick up these architectural motifs and forms, and interpret them into a design enabled by using modern fabrication techniques.”
Context Matters
The hotel was once Condé Nast headquarters. A nearby obelisk in Old Greenwich speaks to this history, stoically inscribed with the names of popular Condé Nast publications, such as Vogue, Vanity Fair, and House & Garden. Condé Nast stayed in the campus until 1967, when it relocated, but it remained in Greenwich until 2014, when it moved to the World Trade Center.
The publishing campus was converted into a hotel in 1986. That was when arches and circular ornamentation were added to the facade, postmodern motifs endemic of the time. The atrium was enclosed with a pitched glass roof, supported by Platonic columns. The site plan had a prominent ring road which remains today. Halo takes cues from these geometries, a “singular floating ring of light” OO-T calls it.
Curioso was tasked with transforming the branded hotel into a boutique, soul-filled hospitality experience. The studio based in Mérida, Yucatán, Mexico, and Chicago ultimately redesigned the hotel rooms, the branded hotel atrium restaurant, the bar and cafe, and the meeting and event spaces. The $40 million renovation was completed last year.

Vu Bui noted that “Curioso established a material identity for the hotel that sought to strengthen the historic richness of the building, and we wanted to build on that. So when Curioso suggested an anchoring presence over the bar because the public space was so vast, we set to design one that was both robust and elegant; the resultant installation then reinforces the strong spatial hierarchy and left traces of its design throughout the hotel.”
Previously, OO-T designed bespoke light installations and immersive environments for Bay Area office buildings, the University of Virginia, and elsewhere, but also interior renovations. OO-T completed a charming home remodel in Queens in 2023, as reported by AN Interior. That same year, OO-T reimagined the Hampton Chutney into a community-focused eatery, Doubles.
→ Continue reading at The Architect's Newspaper
