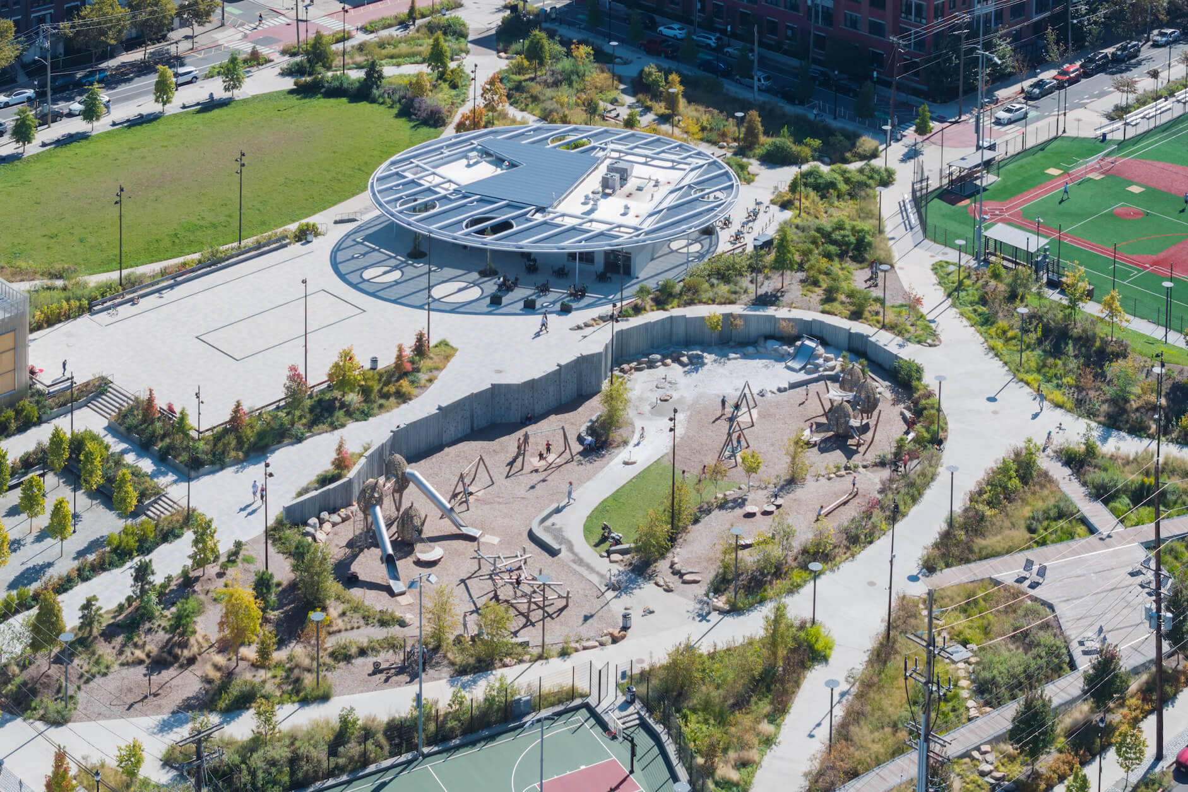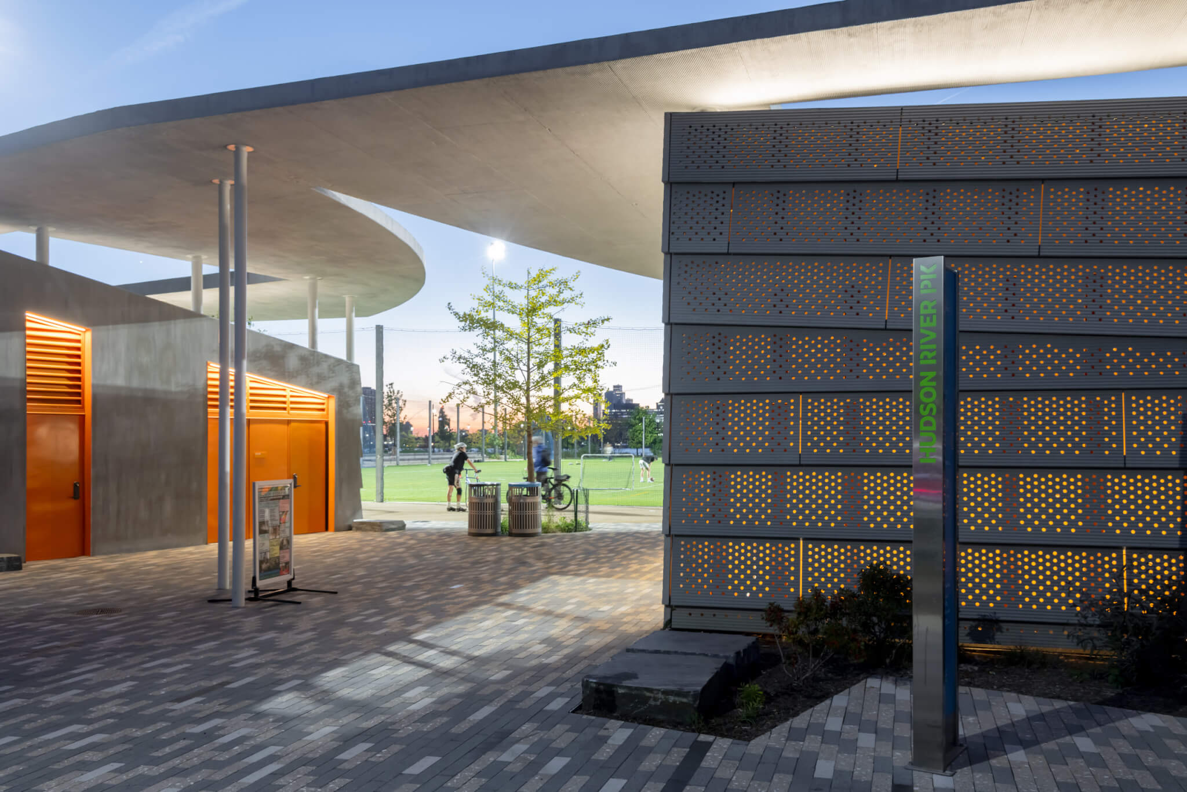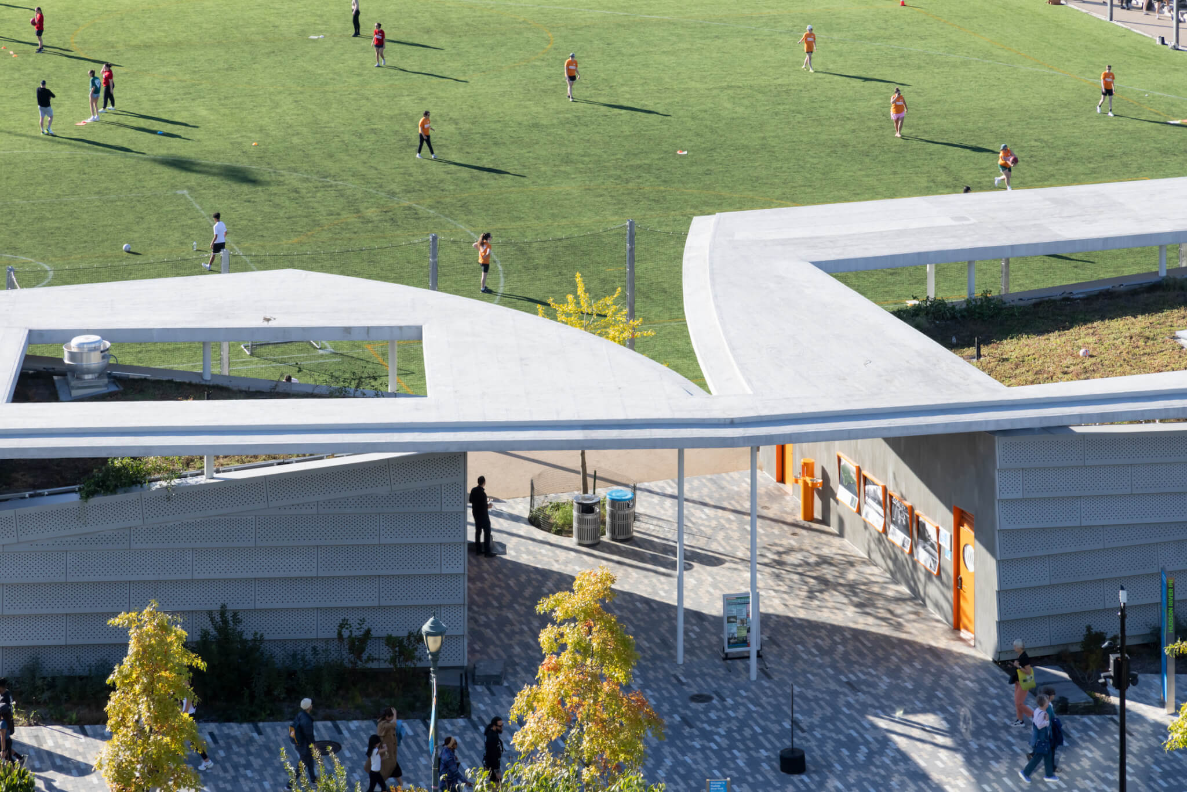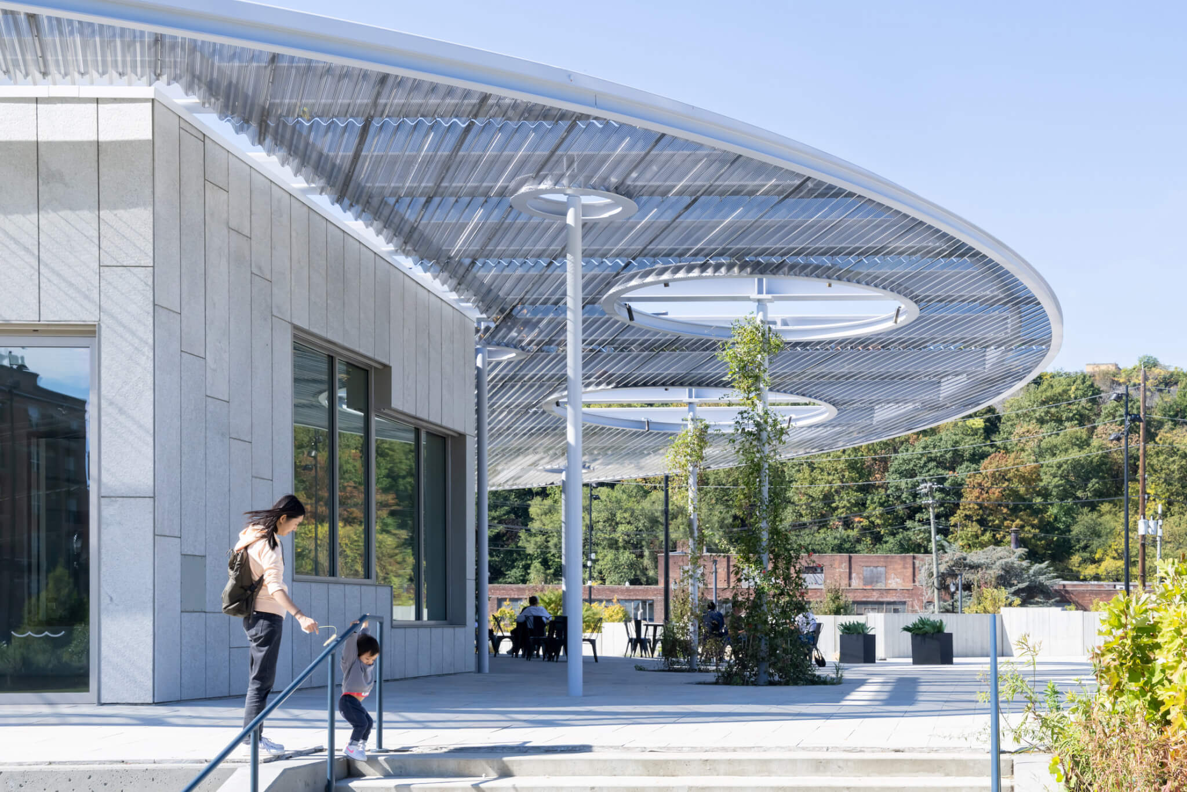Since Superstorm Sandy devastated New York and New Jersey’s coastal landscapes in 2012, local governments on either side of the river have been investing resources in coastal recovery and resiliency infrastructure. With an extensive portfolio including several waterfront resiliency projects, Brooklyn-based firm nArchitects has left its mark in both states with the creation of two pavilions that build on community need while providing a framework for melding climate resilient infrastructure with urban public green space.
On Manhattan’s west side, under the shade of the Gansevoort Peninsula Pavilion, visitors can people-watch, catch a sunset, and enjoy the dimmer decibels of rumbling engines and incessant honking. And across the river in Hoboken, a cafe sits in ResilienCity Park under the canopy of another pavilion by the 25-year-old firm. In the words of cofounding partner Mimi Hoang, the projects typify “architecture as an armature for landscape,” representing the importance of resilient and social infrastructure through the pavilions’ composition and soft infrastructure.
The Places
Like wildfires in the west, flooding on the east coast has gone from a periodic disruption to an annual expectation. Each of the pavilions sit within floodplains on sites that were once brownfields or industrial sites. The two locations have been developed for public use by separate but similar state government initiatives, promoting community access with a focus on climate resilient infrastructure.
In Manhattan, Gansevoort Peninsula, designed by Field Operations, sits between Gansevoort Street and Little West 12th Street. Completed in 2023, the peninsula occupies 5.5 acres, providing direct access to the Hudson River alongside a dog park, athletic field, and a sandy bluff well suited for tanning. It is one of many public spaces along the Manhattan shoreline operated by the Hudson River Park Trust, an organization that gained notoriety when Little Island opened next door.
A short PATH ride away in Hoboken is ResilienCity Park (formerly known as Northwest Resiliency Park). Led by E&LP (now AKRF) with landscapes by OLIN, ResilienCity was created through the Hudson River component of Rebuild By Design, a post-Sandy initiative founded by the Department of Housing and Urban Development.

For nArchitects, these projects come with a distinct form of pride. “When we work for the public agencies, we are a part of much larger initiatives,” Hoang shared in an interview with AN. “To be working on things that have a kind of ripple effect, where the conversation with city agencies touches upon not just our project, but other things they’re doing in the city. It’s really rewarding and exciting for us.”
The Pavilions
On the coastline, rising sea levels drove the need for flood protection for the pavilions. In response to this, nArchitects opted for 10-inch walls of structural concrete for both pavilions. The durable material was designed to withstand hydrostatic pressure and the load of the flood panels. In Manhattan, the pavilion was clad in a perforated, corrugated cast ultra-high performance concrete, while in Hoboken the pavilion dons a granite facade.

In the low-lying city of Hoboken—once an island surrounded by tidal marsh—the increased frequency of heavy rainfall causes consistent flooding. This swells the risk to both stormwater drainage and sewer overflow systems. ResilienCity Park responds to this with the capacity to hold nearly 2 million gallons of stormwater through stormwater detention tanks and soft matter. Even with these climate defense mechanisms, the pavilion is further protected by its location towards the center of the park, elevated so that the windows sit above the floodplain.
Though each pavilion is made up of separate volumes, separating public facilities from park services, canopies unify the structure and provide coverage from the rain and bright sun. This adds a passive program to the structures, creating an additional area for visitors to lounge.

With the ruggedness of the concrete material, the landscape supplies the opportunity to balance the structures with a softer touch. In the ResilienCity Pavilion, this happens on the ground level: the concrete columns are enveloped in planting, creating what the architects have dubbed “Dr. Seuss trees.” For Gansevoort, it’s in the honeysuckle on the roof, chosen for its vigorous, cascading growth patterns.
The People
Community engagement was at the forefront of the two pavilions, with corresponding partners hosting workshops and community meetings to get a better understanding of the public’s needs. This process was crucial to strike a balance between active and passive recreational space, with both parks needing to satisfy the needs of the community.
“We are the architects of the pavilion, so we are not designing the park, but we are really involved in that first phase of trying to figure out the different puzzle pieces and where the pavilion should sit,” Hoang said. “For us, the pavilion is really like a portal, a gateway, a porch that feeds the park”

Through community conversation, nArchitects also took on the role of advocate. For ResilienCity, the pavilion was originally requested as a space for public restrooms, but that didn’t feel like enough. At the insistence of the firm, the programming evolved from only restrooms to include the cafe and community room.
“It’s environmental with social resiliency, how do you do both when we are working on a waterfront?” said Hoang, “It’s a bit of an oxymoron, because one is a very defensive measure and the other is a very opening and welcoming measure. So we are trying to do both, and that is a fun design challenge for us.”
→ Continue reading at The Architect's Newspaper
