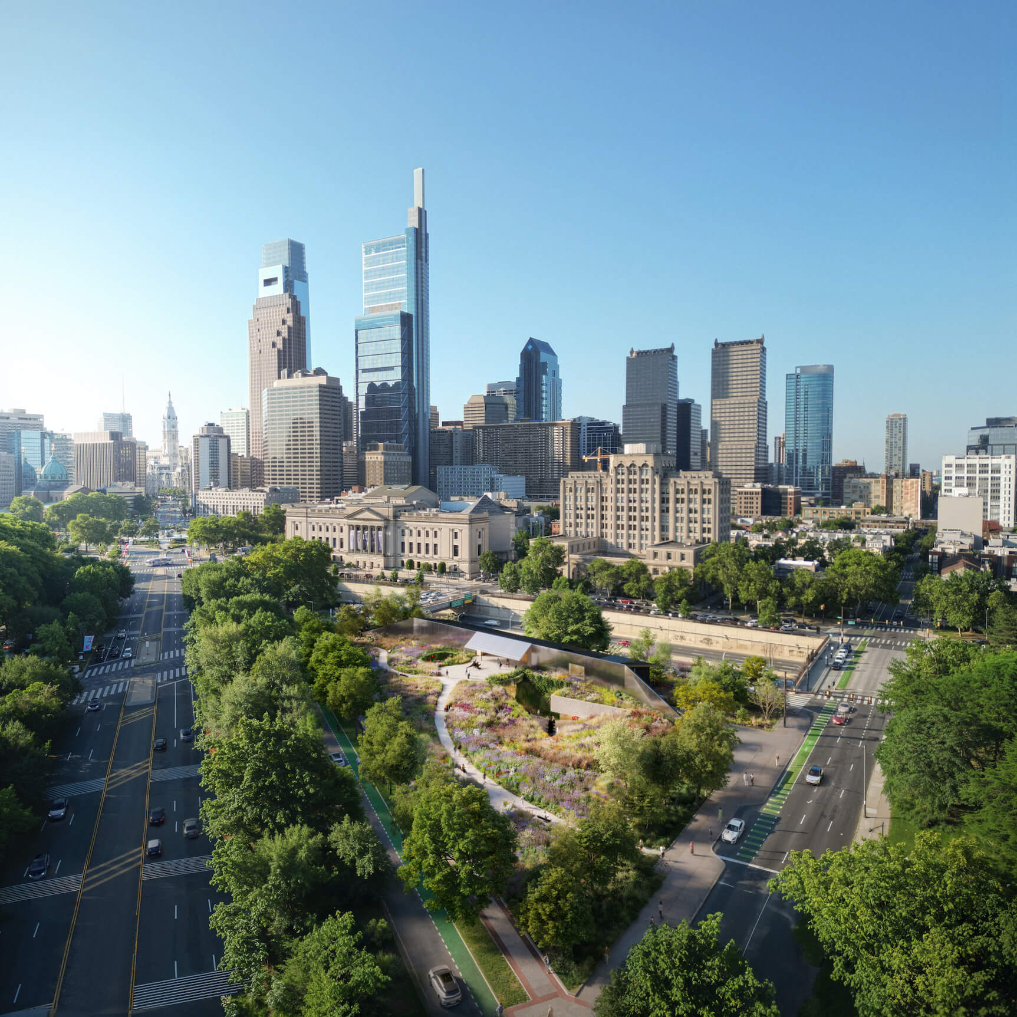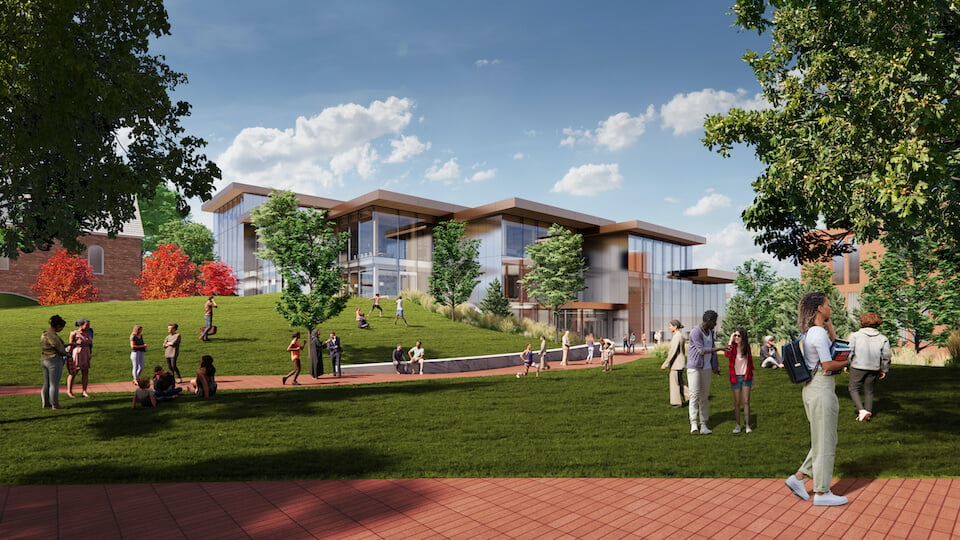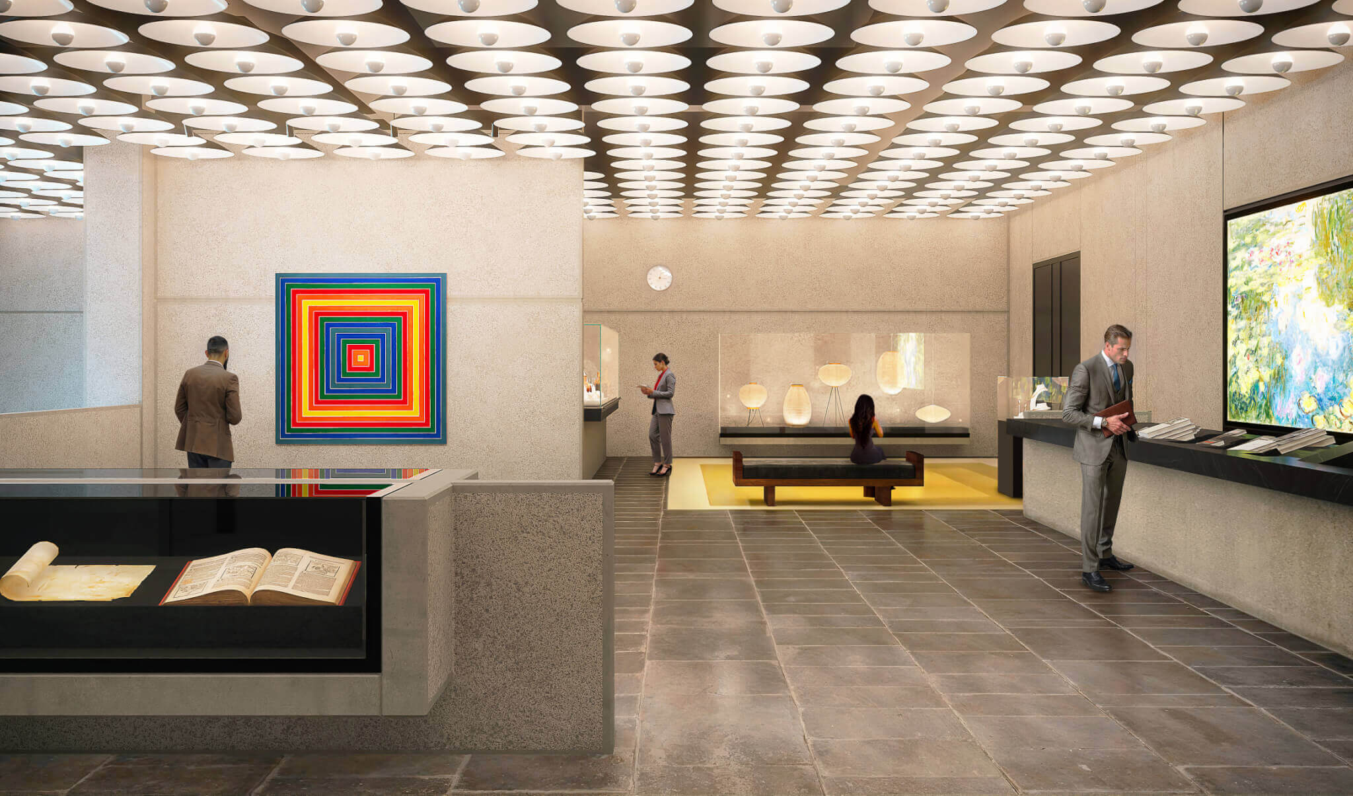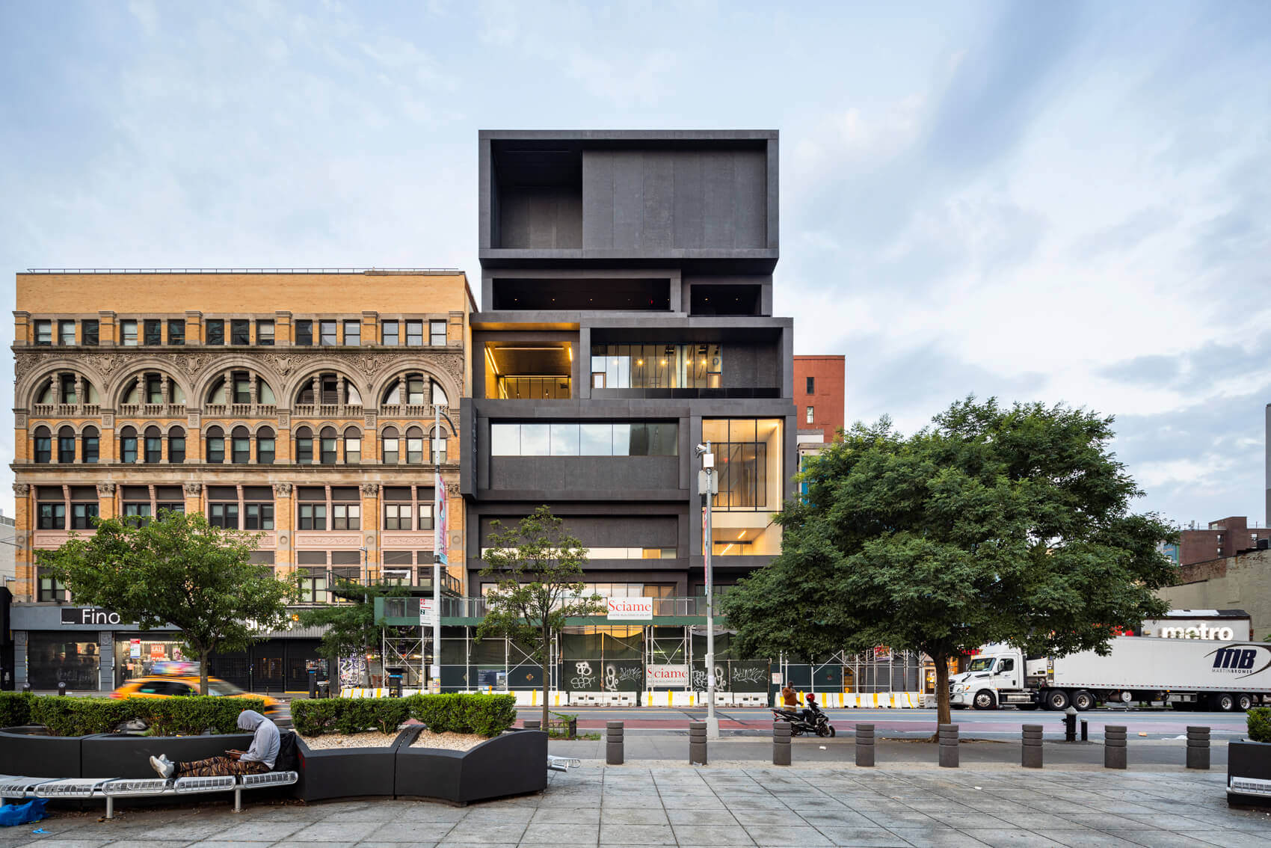This fall promises a whirlwind of new building openings, with firms shaping (and reshaping!) cultural landmarks around the world. Sustainability, material innovation, and adaptive reuse are at the forefront of our concerns, but so is the capacity for spaces and structures to shape contemporary culture. These openings stand to show how design can connect communities, honor context, and push the boundaries of creative architecture.
The Anthony Timberlands Center for Design and Materials Innovation by Grafton Architects
Opened August 29
Arkansas is 57 percent forest, so it’s fitting that a new building at the University of Arkansas for the Fay Jones School of Architecture makes use of the abundant wood supply. The Anthony Timberlands Center for Design and Materials Innovation, designed by Grafton Architects with modus studio, opens this fall. Among the woods cladding the building’s jagged volumes are Southern yellow pine, white oak, and crosslaminated timber panels.
Temple Emanu-El by Mark Cavagnero Associates
Opens September 12
One hundred years after Arthur Brown, Jr., designed Temple Emanu-El in San Francisco, the congregation will complete a preservation-minded renovation of the Byzantine Revival–style building. In 2023, Mark Cavagnero Associates was tapped for the project, which adds two glass stories and relocates the main entrance of the place of worship back to Lake Street.
St. Louis Symphony Orchestra’s Powell Hall by Snøhetta
Opens September 19
Snøhetta is giving Powell Hall, home to the St. Louis Symphony Orchestra, a 65,000-square-foot expansion for its 2025 centennial. The update adds a striking arched portal entry, a triple-height lobby made for mingling, and upgraded backstage, educational, and accessible spaces—all tuned to echo the hall’s historic architecture and musical spirit.
Judd Foundation’s Architecture Office by SCHAUM Architects
Opens September 20
Restoration of Judd Foundation’s Architecture Office in Marfa, Texas, began in 2018 but was halted in 2021 due to a building fire. But the end is now here: SCHAUM Architects restored the building, preserving the original aesthetic while integrating new systems and materials to improve building performance.

Calder Gardens by Herzog & de Meuron and Piet Oudolf
Opens September 21
Herzog & de Meuron and Piet Oudolf have been working in Philadelphia for over five years to reimagine a 1.8-acre site along Benjamin Franklin Parkway. Calder Gardens, as the honorific name suggests, references Philadelphia native Alexander Calder. Herzog & de Meuron’s 18,000-square-foot building and Oudolf’s verdant landscape are the backdrop for a rotating selection of art pieces from the Calder Foundation.
George Brown College’s Limberlost Place by Moriyama Teshima
Opens in September
The new 10-story Limberlost Place on the campus of George Brown College in Toronto by Moriyama Teshima Architects and Acton Ostry Architects will soon open just a short walk from where the Google Quayside project, Sidewalk Toronto, was supposed to be built. The mass timber building’s defining feature is its grand stair, which doubles as circulation and leisure space. Its passive cooling techniques include solar chimneys and what the design team calls “breathing rooms.” The building will be used by students this semester.
Cartier Foundation for Contemporary Art by Jean Nouvel
Opens October 25
The Cartier Foundation is moving from its iconic glass-and-steel home designed by Jean Nouvel home to a 1855 Haussmannian landmark at Place du Palais-Royal, now reimagined by Nouvel. The architect’s design preserves the building’s historic sensibility while adding vast bay windows, 36-foot-high reconfigurable galleries, and elevated walkways. It’s an architectural remix that fuses Parisian heritage with contemporary flexibility and keeps the city’s built landscape in constant evolution.
Harvard’s David Rubenstein Treehouse by Studio Gang
Opens October 27
Harvard University wanted to do things a little differently with the new David Rubenstein Treehouse. The 55,000-square-foot conference center, designed by Studio Gang, is Harvard’s first mass timber structure and university-wide community hub. The Treehouse is an example of how low carbon, sustainable construction can be seamlessly incorporated into institutional conference centers.
Princeton Art Museum by Adjaye Associates and Cooper Robertson
Opens October 31
Built on the site of the university’s art museum, this new facility, designed by Adjaye Associates with Cooper Robertson, doubles the institution’s square footage. The new Princeton Art Museum comprises nine pavilions and two “artwalks” at ground level that bring visitors, students, faculty, and researchers closer to the works on view.
Westerly Museum by Centerbrook Architects
Opens in October
The new Westerly Museum of American Impressionism occupies a site overlooking the Pawcatuck River in Westerly, Rhode Island. Art collectors Cynthia and Thomas Sculco tapped Centerbrook Architects to transform a vacant rehabilitation facility and its grounds to complement the American Impressionist works on display dating from the 1880s to the 1920s. Set to open in October 2025, the new 20,000-squarefoot museum will span 11 galleries.

Johns Hopkins Student Center by BIG, Shepley Bulfinch, and Rockwell Group
Opens in October
The new Johns Hopkins Student Center designed by BIG with Shepley Bulfinch and Rockwell Group reimagines campus life as a “central living room.” Built on the site of a now-demolished complex by Tod Williams Billie Tsien Architects, the mass timber building’s standout feature is its flexible social spaces, which are meant to encourage gathering. Sustainability is woven into the design through solar roofs and energy efficient systems, while a 200-seat performance hall anchors the building as a space for creativity, collaboration, and community.

Sotheby’s New York at Marcel Breuer’s Whitney by Herzog & de Meuron
Opens November 8
The stone-clad inverted ziggurat that hangs over New York’s Madison Avenue will be home to Sotheby’s headquarters. Tasked with designing the offices within the Marcel Breuer building, Herzon & de Meuron will preserve the landmark, restoring the flooring, concrete surfaces, dome lights, and floor-wide galleries. New additions focus on the needs of transporting and displaying art and illuminating the facade.
Portland Art Museum by Hennebery Eddy and Vinci Hamp
Opens November 12
In the heart of downtown Portland, Oregon, Hennebery Eddy and Vinci Hamp’s expanded campus is set to weave together the 1932 Main Building and 1924 Mark Building with the luminous, glass-clad Rothko Pavilion. Terraces, passageways, and a new plaza will spill into the city, while sunlit circulation paths and transparent facades are meant to create moments of surprise, linking historic bones with bold contemporary gestures.

Studio Museum by Adjaye Associates, Cooper Robertson, and Studio Zewde
Opens November 15
A new home for the Studio Museum in Harlem by Adjaye Associates, Cooper Robertson, and Studio Zewde will showcase artworks from the historic institution’s vast collection. Its first exhibition will be indebted to Tom Lloyd, a Queens-based sculptor who died in 1999. The retrospective will come full circle: Lloyd was the subject of Studio Museum in Harlem’s first exhibition, titled Electronic Refractions II, when it opened 56 years ago.
New Museum expansion by OMA
Opens this year
Most New York architects seem to have an opinion about the New Museum’s addition designed by OMA. Shohei Shigematsu and Rem Koolhaas are the project leads, driving the high-profile commission in collaboration with Cooper Robertson. The inaugural exhibition, New Humans, will mount artworks by contemporary artists like Sophia Al-Maria, Lucy Beech, Meriem Bennani, Cyprien Gaillard, and Pierre Huyghe. How will it be received? Time will tell.
→ Continue reading at The Architect's Newspaper
