Interior studio Atelier Tao+C has designed a cafe for Blue Bottle Coffee on Shanghai‘s West Bund waterfront, featuring wooden canopies stretched out above a prefabricated concrete counter.
The cafe overlooks a historic shipyard in West Bund, forming part of a post-industrial site on the Huangpu River that once contained Asia’s largest cement factory.
Dutch firm MVRDV’s masterplan for the redeveloped site combines several preserved industrial structures with modern interventions containing cultural and leisure facilities alongside new public spaces.
Atelier Tao+C‘s project, which features on the shortlist for Dezeen Awards 2025, aims to reflect the site’s history and its current context alongside food markets, restaurants and event spaces, including Schmidt Hammer Lassen’s West Bund Grand Theatre.
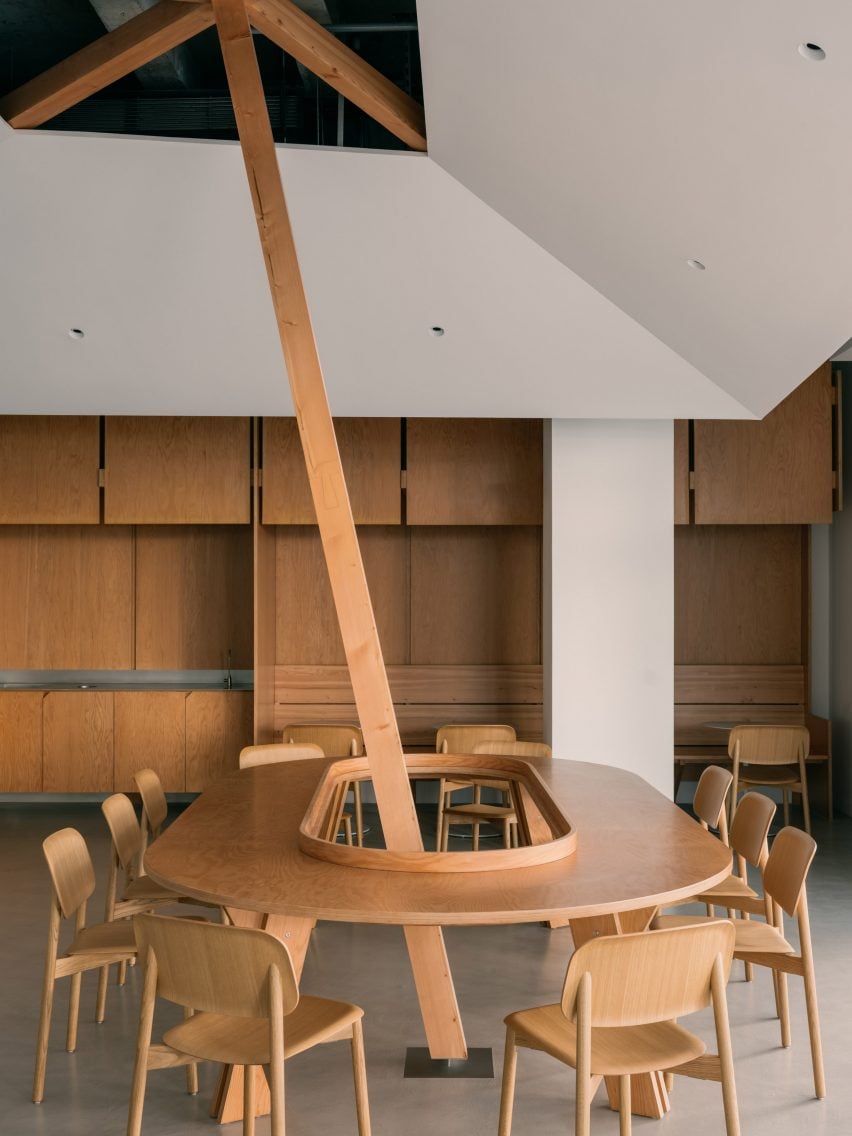
“The design is a thoughtful response to its surroundings, integrating the industrial past of the site with the present urban context, while providing a welcoming space for coffee lovers,” the studio said.
Inside the cafe, a pair of slanted timber columns appear to prop up soaring white “canvases” that divide the space while adding a sense of height and lightness.
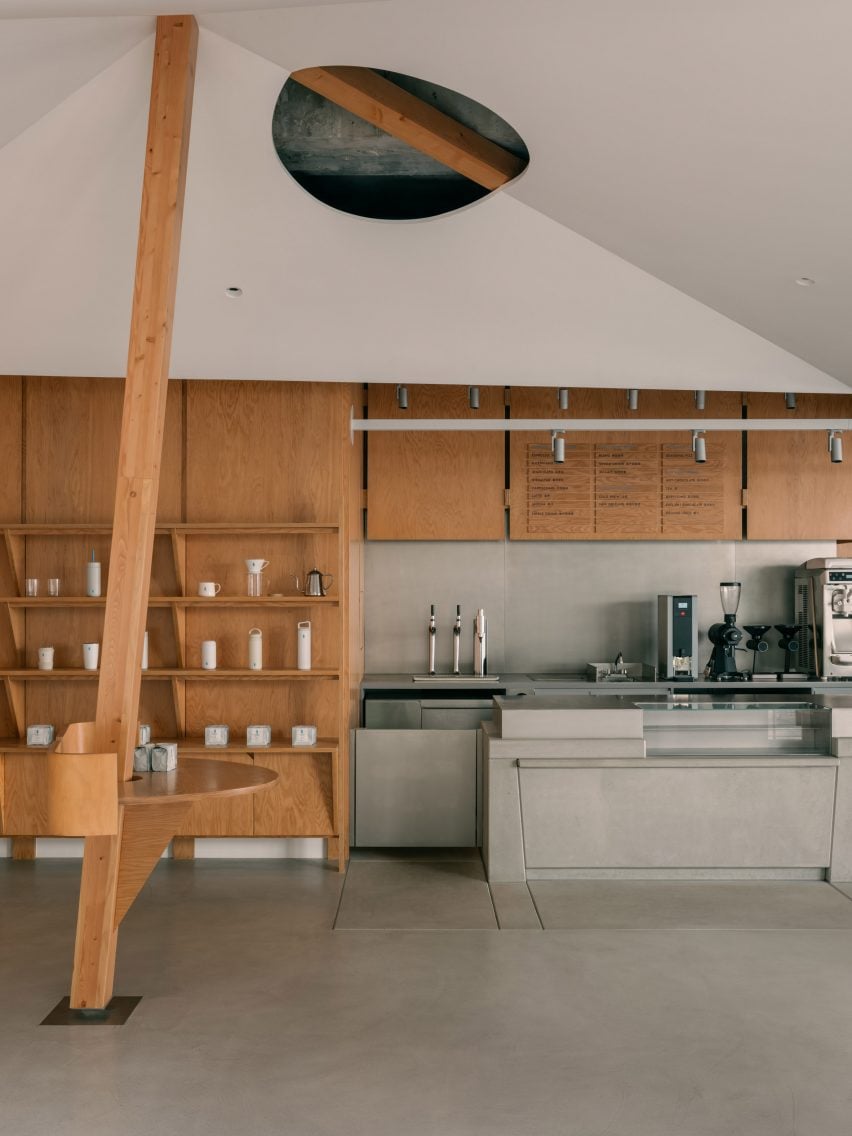
The canopies are, in fact, made from painted wood and incorporate spotlights while concealing important mechanical and electrical services.
“The timber canvases solve spatial and technical challenges,” the studio said. “They give an outdoor feeling to the interior and frame river views, transforming a functional ceiling into an experiential and environmental mediator.”
Throughout the interior, Douglas fir panelling and wooden furnishings provide a warm contrast to the polished concrete floor and prefabricated concrete bar.
The laminated wood panels are used for display shelves and partitions that separate the kitchen, located in one corner of the unit, from the rest of the space.
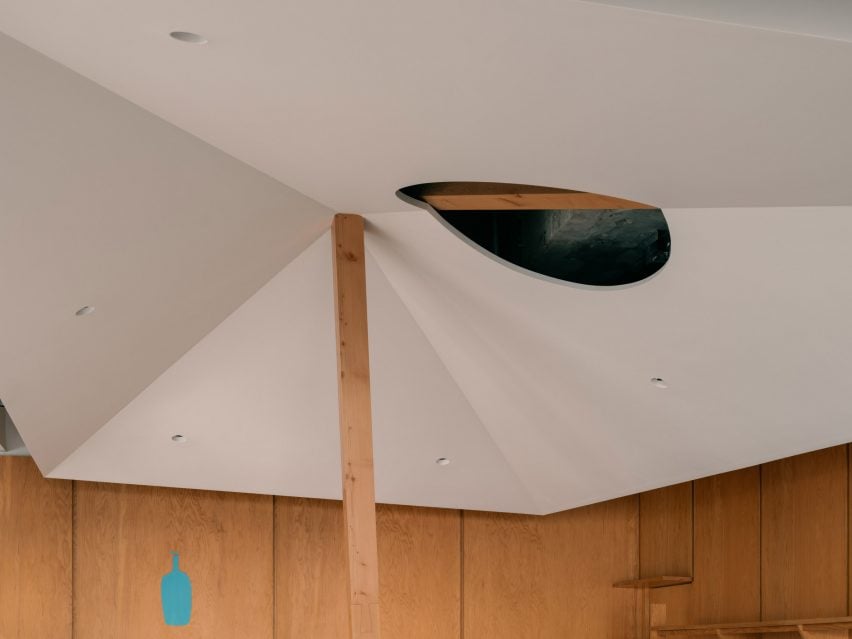
Bespoke benches positioned around the cafe’s perimeter combine cast-concrete bases with seats made from timber panels that slot together.
The coffee bar and benches were fabricated off-site and then put together in the cafe to minimise construction waste and enable precise assembly.
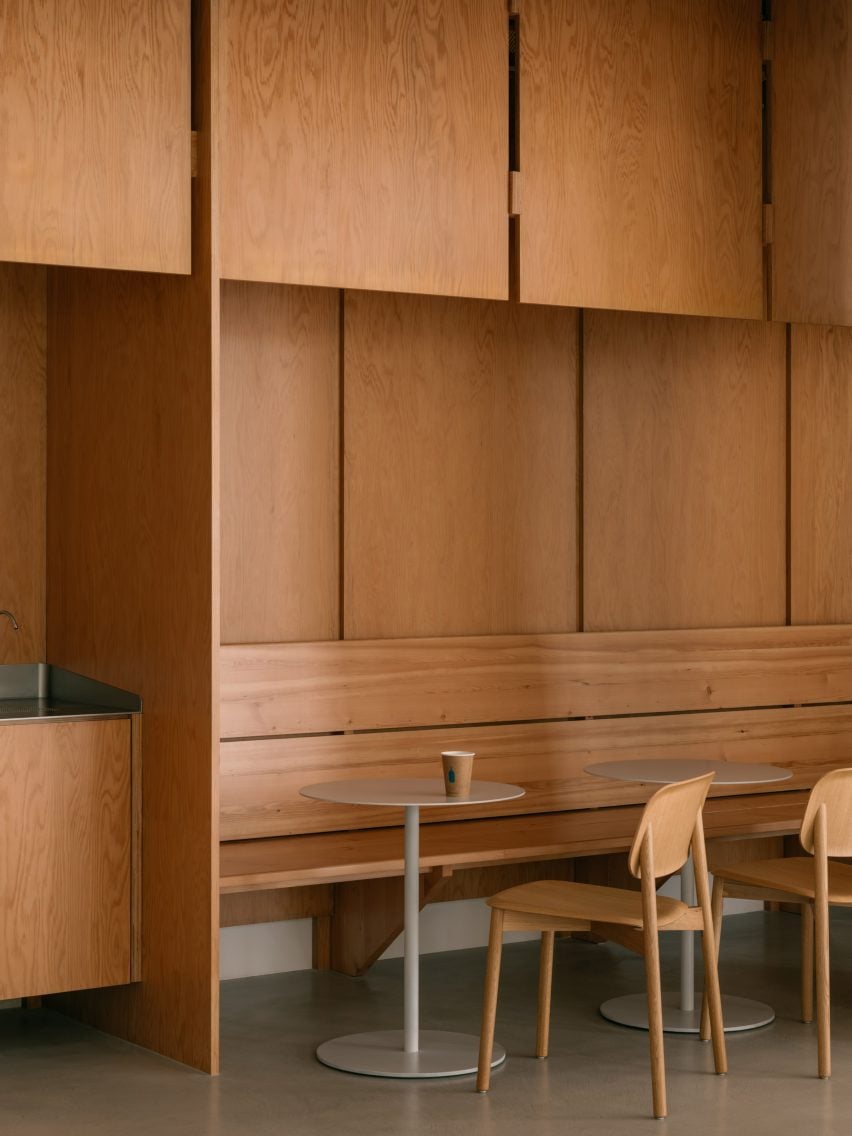
Angular concrete benches with integrated tables are positioned outside the cafe, providing views of the river through the concrete-and-steel framework of the historic cement factory.
The coffee shop forms part of the Gate M West Bund Dream Center site, combining parts of the existing factory with structures from a previous development proposal.
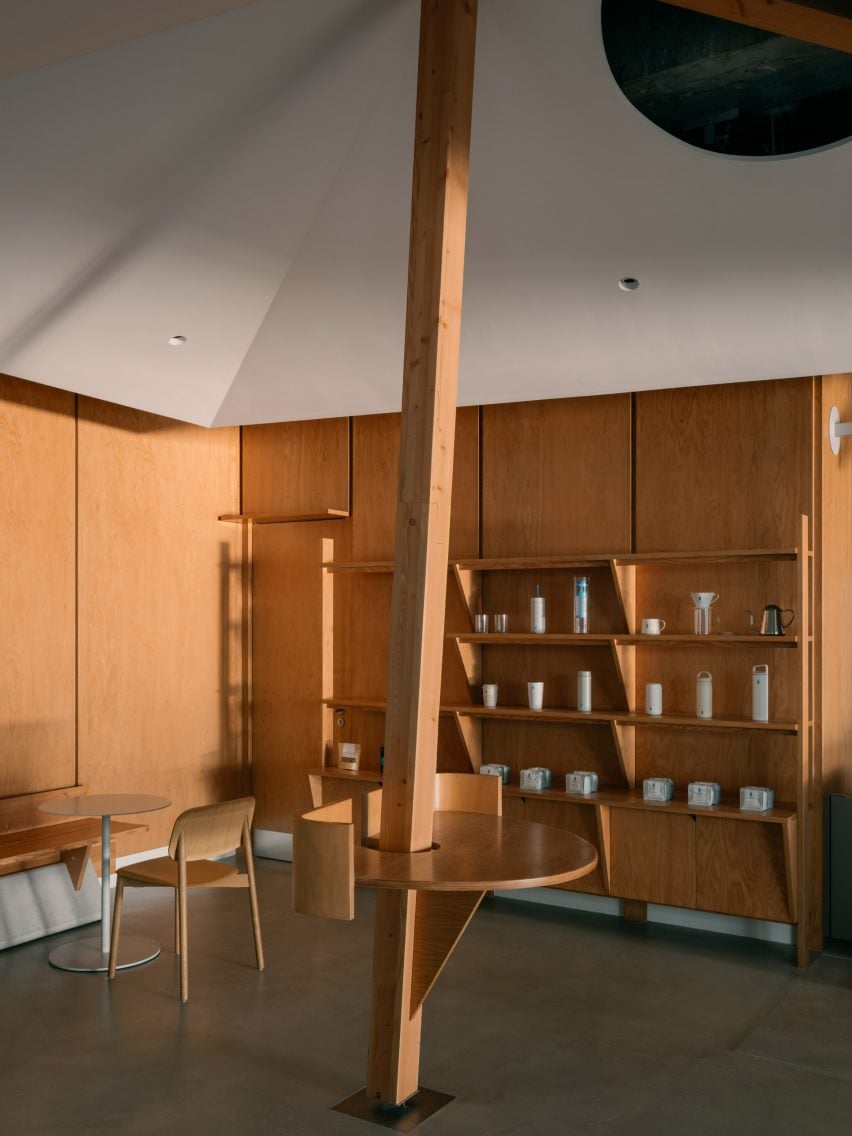
Many of the district’s buildings were used for the Shanghai Expo 2010, which provided the catalyst for making this part of the river accessible to the city’s residents.
Elsewhere in the Dream Center development, local architecture studio Atelier Deshaus overhauled existing buildings to the north of the site, while landscape architecture studio Field Operations oversaw the public realm overlooking the waterfront.
The photography is by Wen Studio.
→ Continue reading at Dezeen
