Architecture studio Standard Practice has created a gallery-informed interior for the Copenhagen Eye Institute, with details including a circular sculpture plinth and a steel-tiled reception desk.
The Copenhagen-based studio, led by British architects Henry Gibbon and Hugh Diamond, was aiming to create the same sense of “calm and assurance” that can be found in exhibition galleries.
Located in a historic 1905 building in the centre of the Danish capital, the 350-square-metre floor provides consulting rooms and surgical facilities for the specialist eye clinic.
“The client wanted a healthcare environment that felt trustworthy and precise but also visually composed, reflecting the seriousness of what takes place there without feeling clinical or cold,” Gibbon told Dezeen.
“Some patients would be recovering from surgery, so the space had to be gentle on the eye.”
The studio initially looked at galleries for reference, focusing on how they use soft light and muted materials to create spaces that allow distraction-free observation of art.
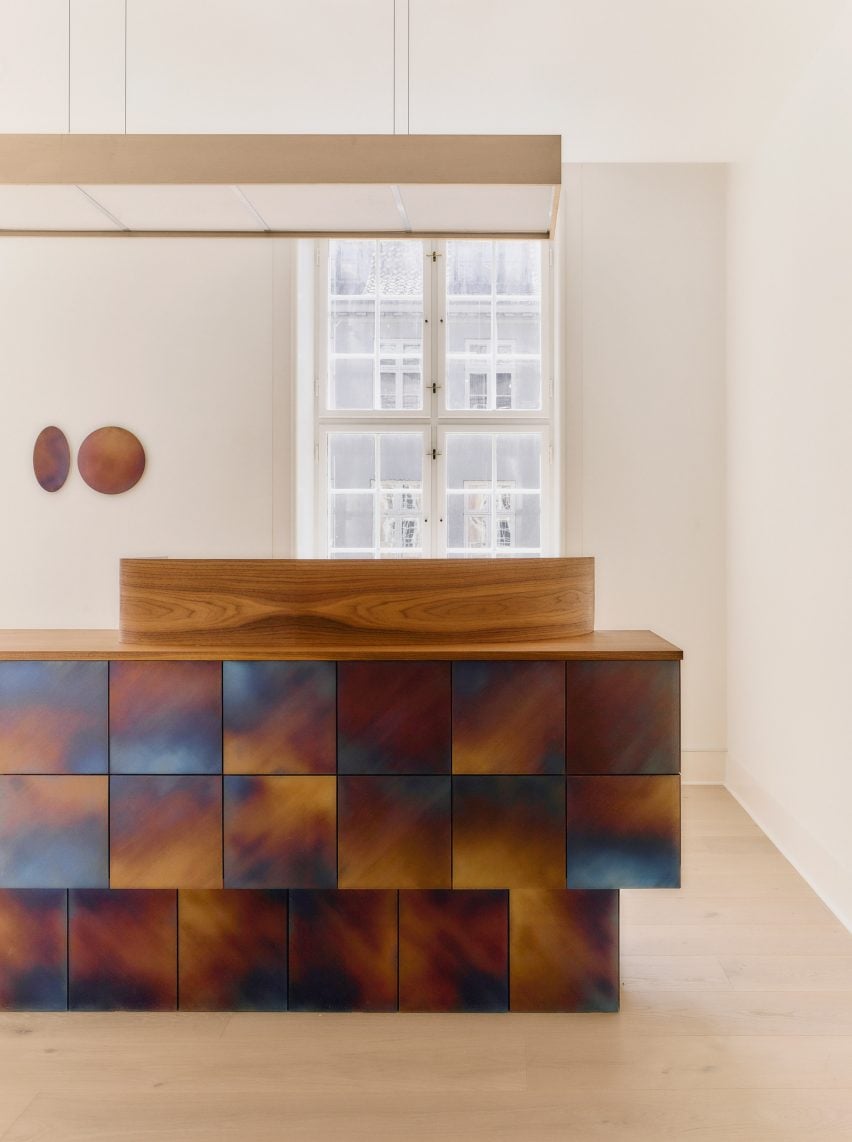
This led to the idea of making a reception space that didn’t just feel like a gallery, but could actually be used as one.
“It felt like an extension of the same thinking, to make the clinic not just a place of care, but a place of reflection and artistic presence,” said Gibbon.
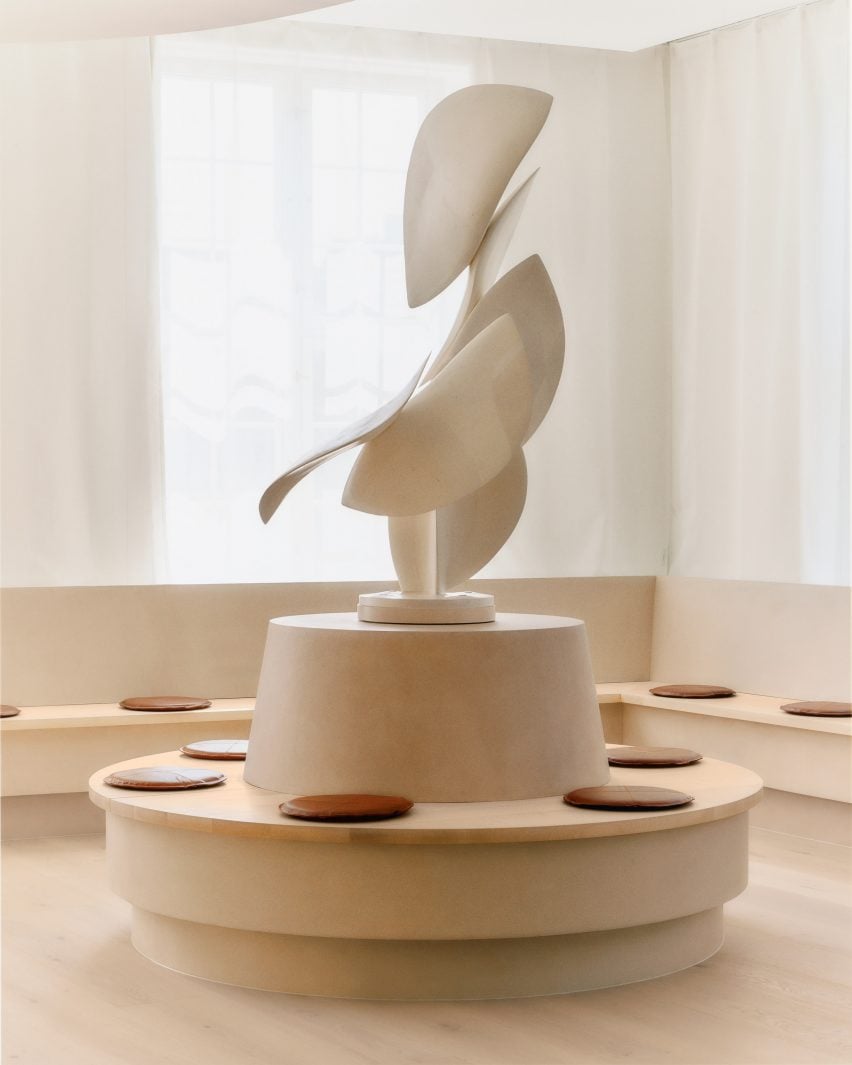
Standard Practice developed a series of bespoke elements to achieve this mood and aesthetic.
The most prominent is the plinth in the centre of the reception area, which is topped by a bleached maple sculpture by Copenhagen-based British artist Nicholas Shurey.
A bench loops around this element, matching the seating that lines the edge of two window walls.
Other elements echo the curves of Shurey’s sculpture. These include a monumental column, positioned in front of the maple-panelled gallery wall, and a translucent partition made from interlocking glass planks.
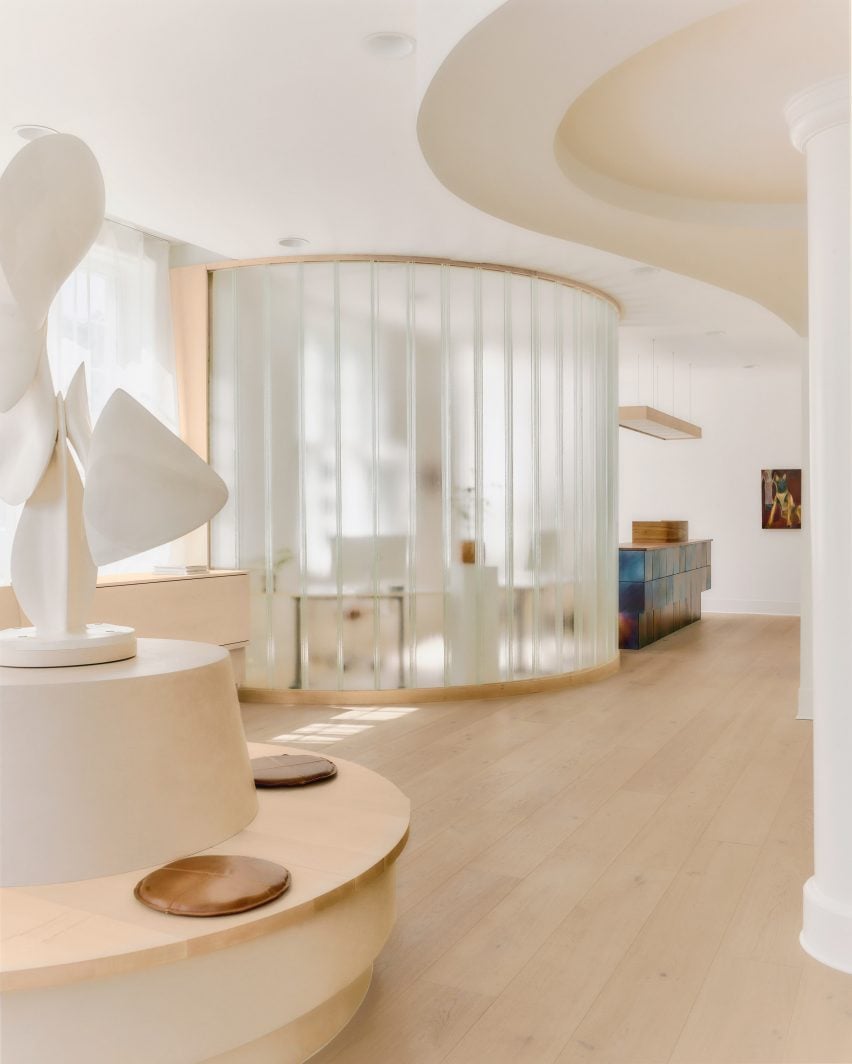
“We focused on what was already there, allowing an existing circular rhythm to define the new geometry,” Gibbon explained. “Every new element grew from that dialogue with the existing structure.”
“The circular glass wall, together with focal points such as Nicholas Shurey’s sculpture, creates flows that feel soft and fluid, inviting moments of meandering and gentle surprise along the way.”
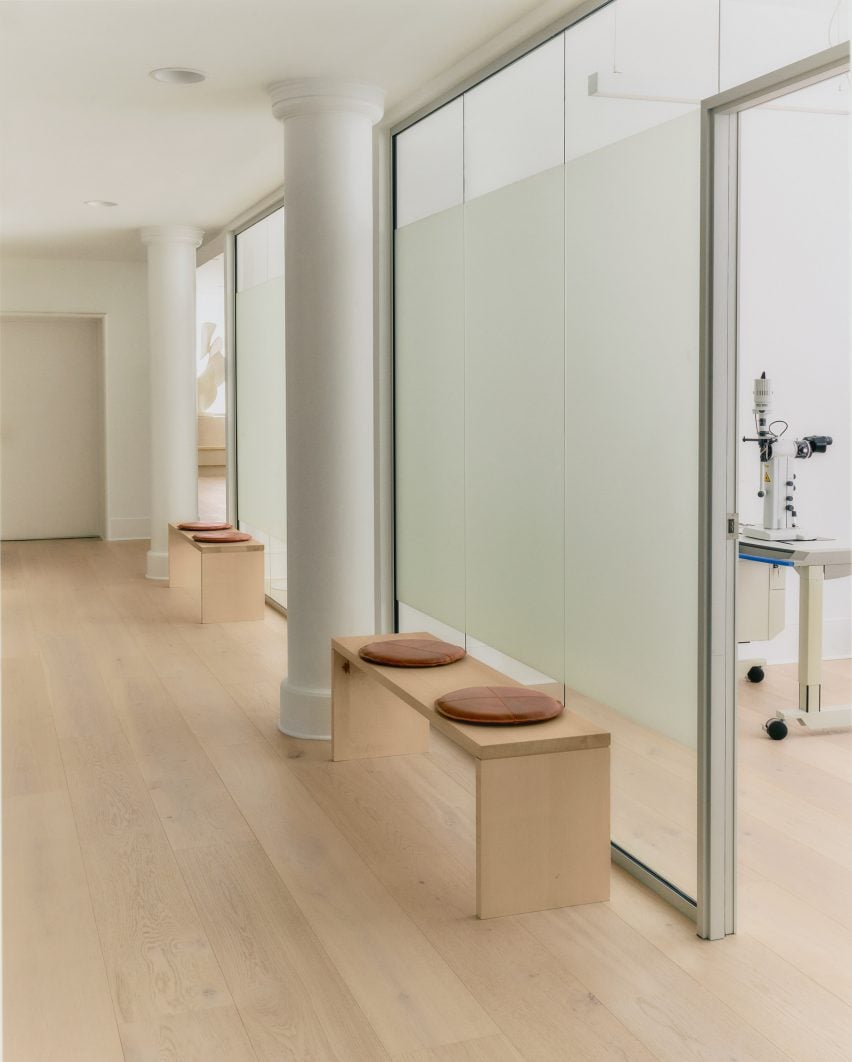
The walnut-topped reception desk serves as a counterpoint, featuring a facade of steel tiles that were heat-treated to produce an iridescent finish in shades of blue, purple and orange.
“Developed and quenched in-house, the steel shifts in colour throughout the day, moving from deep purples to ochres and smoky blues, while the walnut introduces a grounded warmth and softness,” added Gibbon.
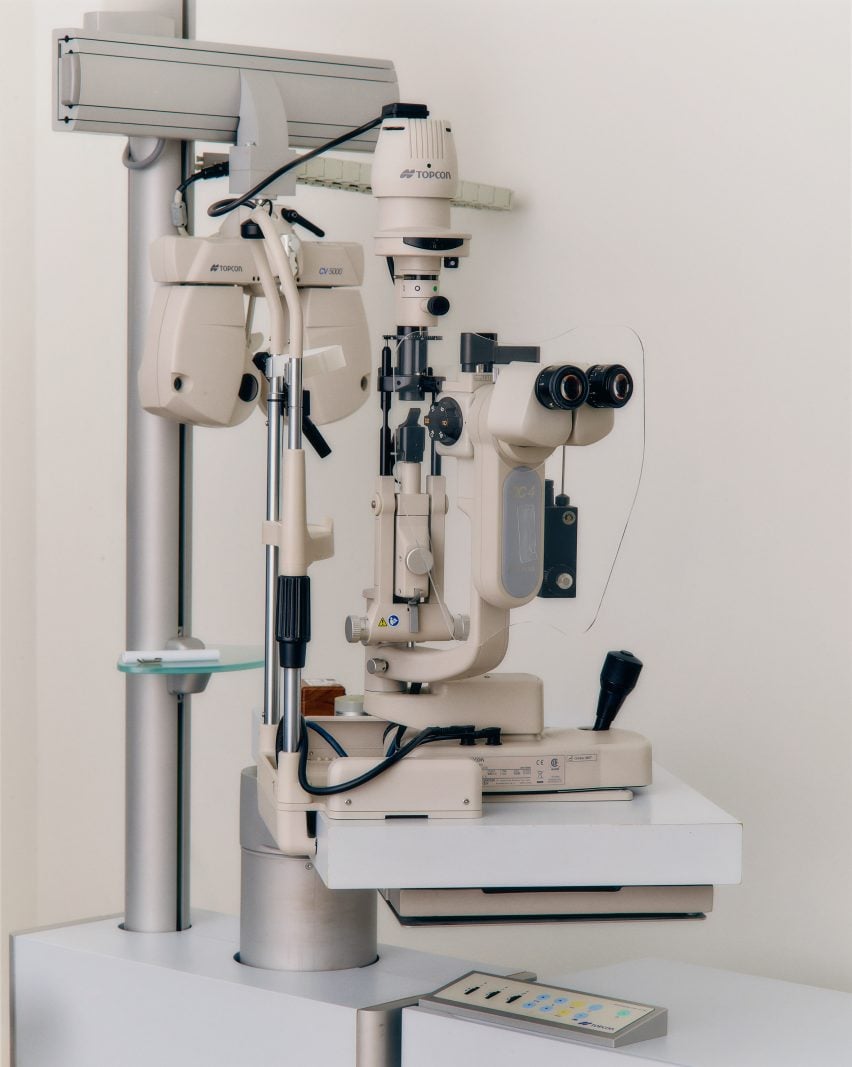
The gallery aesthetic carries through the rest of the clinic, with a room layout designed to feel fluid rather than compartmentalised.
“We met with doctors, nurses and administrative teams to understand how they work, how they move, and what they need from the clinic,” added Gibbon.
“The flows, zoning and acoustic conditions were shaped around those conversations, ensuring comfort, discretion and efficiency in daily use.”
Other recent Copenhagen projects include an “inviting” diabetes health centre and a tiny 12-sided church.
The photography is by Peter Vinther.
→ Continue reading at Dezeen
