Locally sourced, bio-based materials, including hemp and crushed seashells, feature in Spring Studio’s interior for the World Heritage Centre building in Lauwersoog, the Netherlands.
The World Heritage Centre Wadden Sea (WEC) is a multifunctional hub combining research, education and wildlife care that is housed in a building designed by Danish architecture firm Dorte Mandrup.
The client reached out to Spring Studio after seeing its De Graanrepubliek restaurant project, which involved working with sustainable artisans to transform a former locomotive shed into a food and drinks venue.
Spring Studio collaborated with sustainable materials specialist HuisVeendam on the design for the WEC’s entrance, restaurant, shop and lobby, which utilise specially developed biomaterials and regional craftsmanship wherever possible.
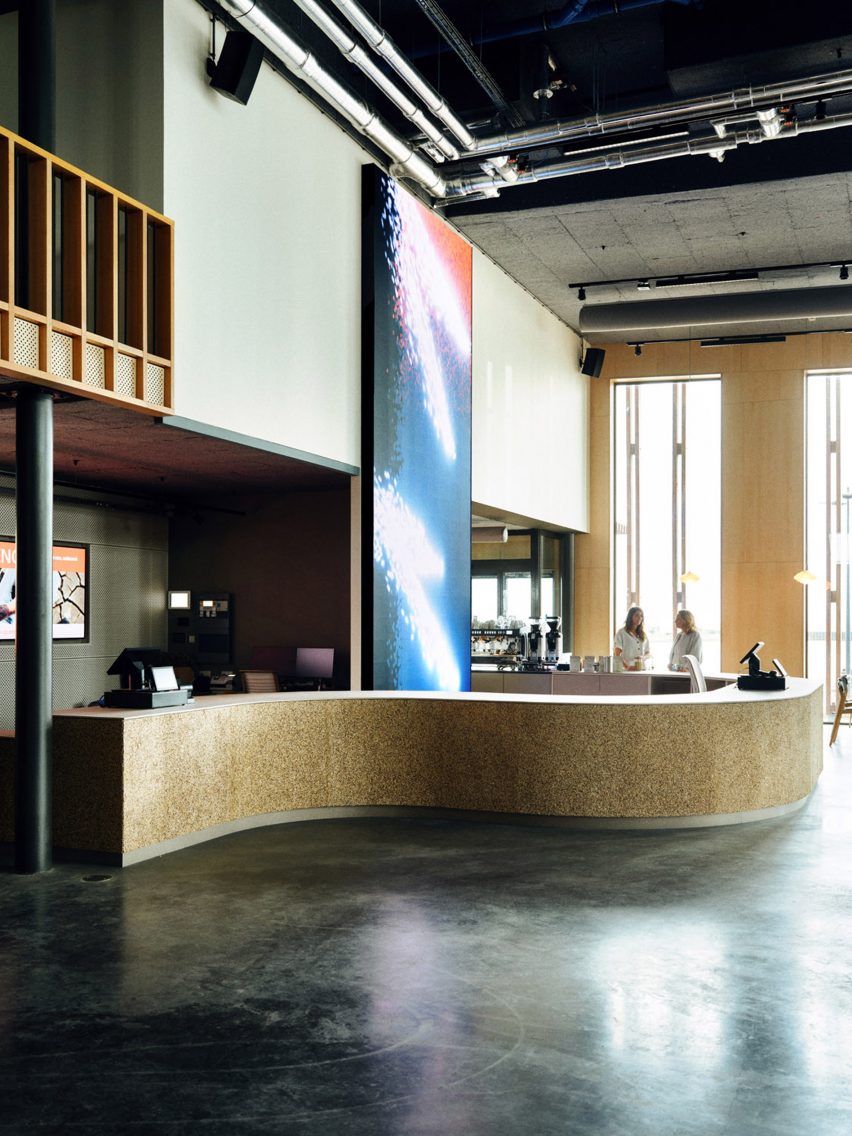
The designers claimed that their project set out “to reflect the rhythm and richness of the Wadden landscape, using organic forms, tactile materials and sustainably sourced, locally made furnishings.”
Approximately 70 per cent of the materials used in the interior are bio-based, including locally harvested coastal grasses that were processed by HuisVeendam into biolaminates and used as inlays in the tabletops.
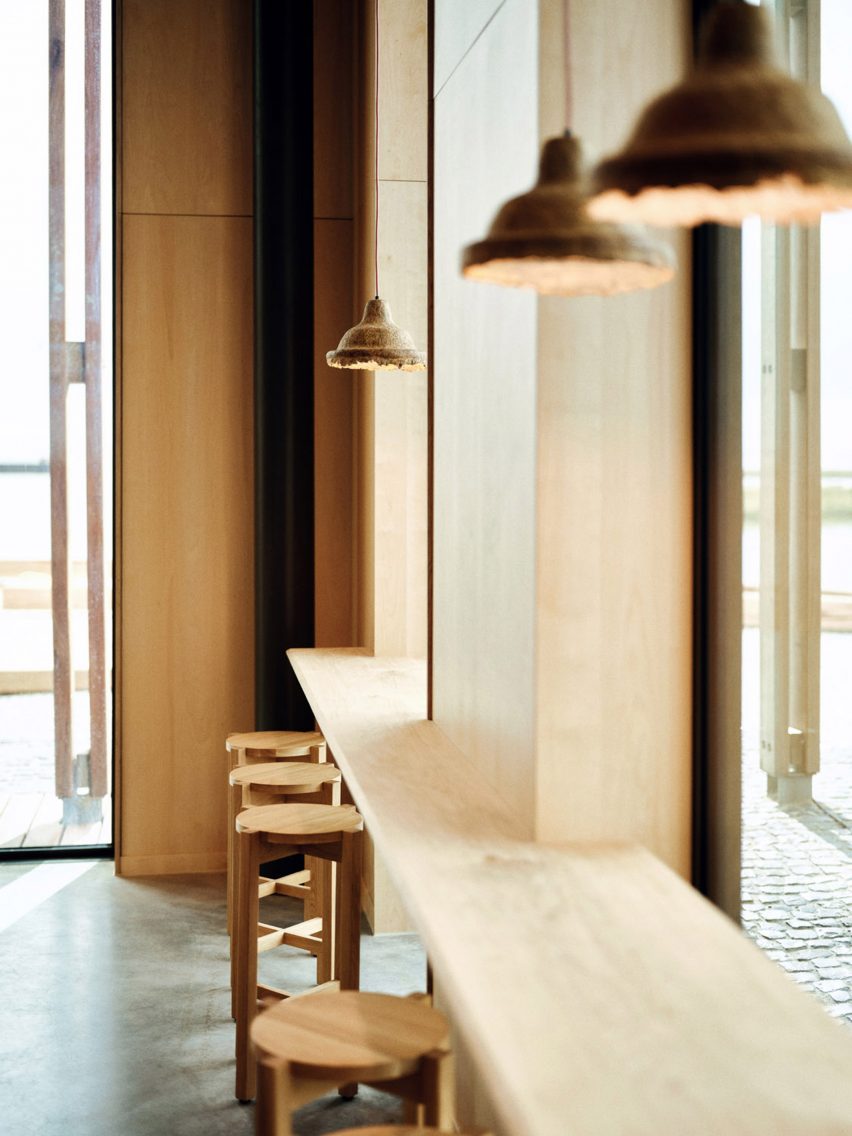
The reception desk’s curving surface combines a potato starch-based plaster with crushed shells that are also incorporated into its biolaminate countertop.
Restaurant benches were crafted from untreated oak, sourced from trees felled by the local council. The furniture was assembled using traditional joinery techniques, with cushions fixed in place using ropes to ensure they can be disassembled and recycled.
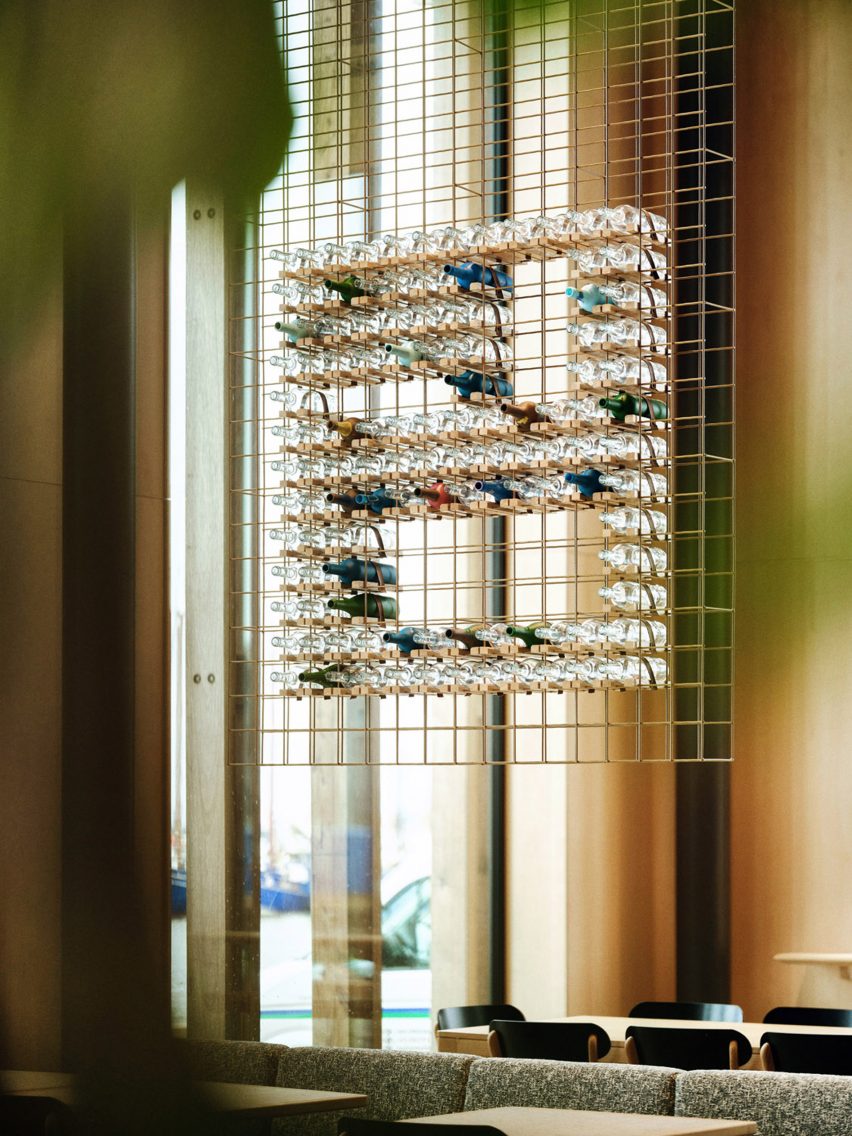
Cabinets in the building’s shop and library were constructed from untreated solid birch panels that are also fully demountable.
The pendant lights were made by moulding a composite material that combines potato starch with locally sourced jute from the province of Groningen.
Acoustic panels on some of the walls and ceilings were created using recycled denim jeans, as well as reused cotton sheets from hospitals and hotels that were bonded with potato-starch glue.
The designers also developed an artwork for the reception area using a chain of algae-based sequins dyed with natural pigments.
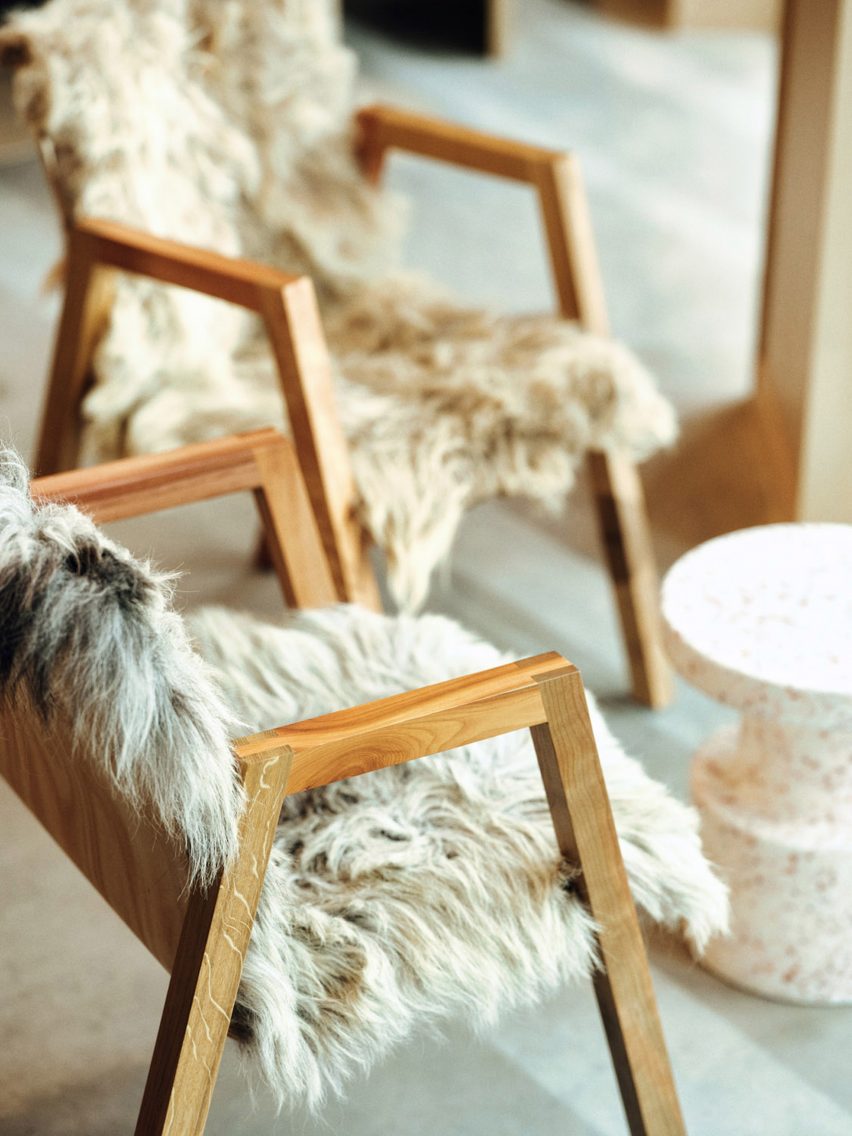
Most of the materials used throughout the building were produced on a small scale specifically for the project, allowing for high levels of quality control at every stage of the process.
The designers claimed that the interior demonstrates how innovative, eco-friendly architecture using local, bio-based materials and craftsmanship can set new standards for sustainability.
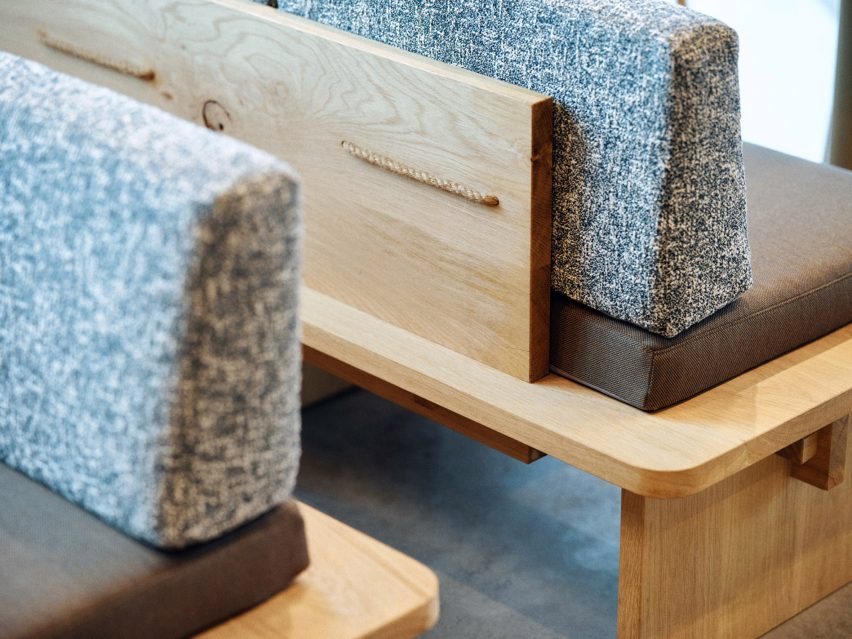
“We believe in inspiring more people to see the beauty and potential of what’s already around them,” said Spring Studio.
“And we believe that working with our environment gives us a true sense of place. Where making becomes belonging, and creation gives us a place in this fast, beautiful world.”
The project is longlisted for Dezeen Awards 2025 in the sustainable interior category, alongside an Aesop store in London featuring walls made from bars of soap, and a material lab and research space in Bengaluru built using salvaged waste.
The photography is by Majanka Bodde.
→ Continue reading at Dezeen
