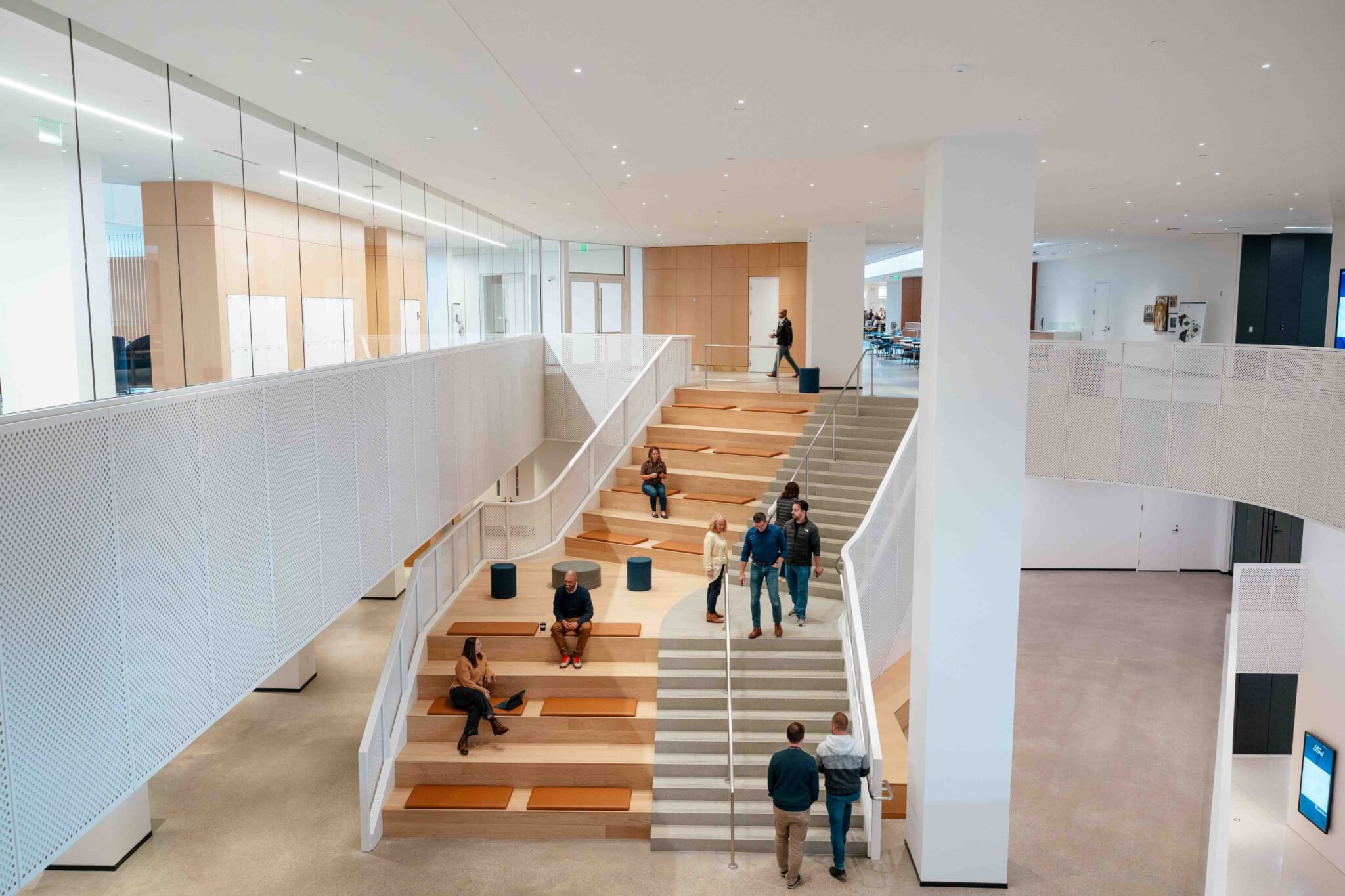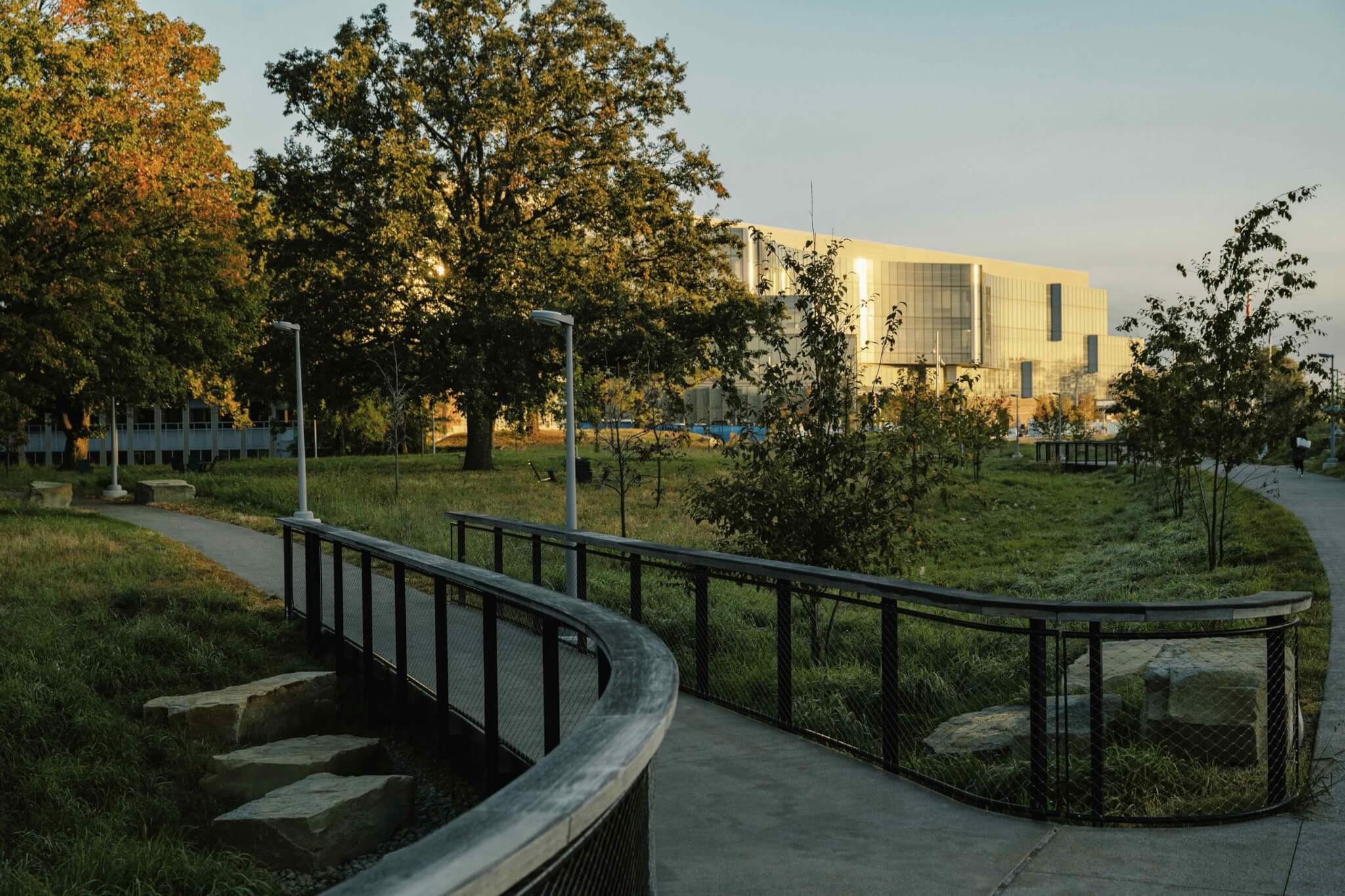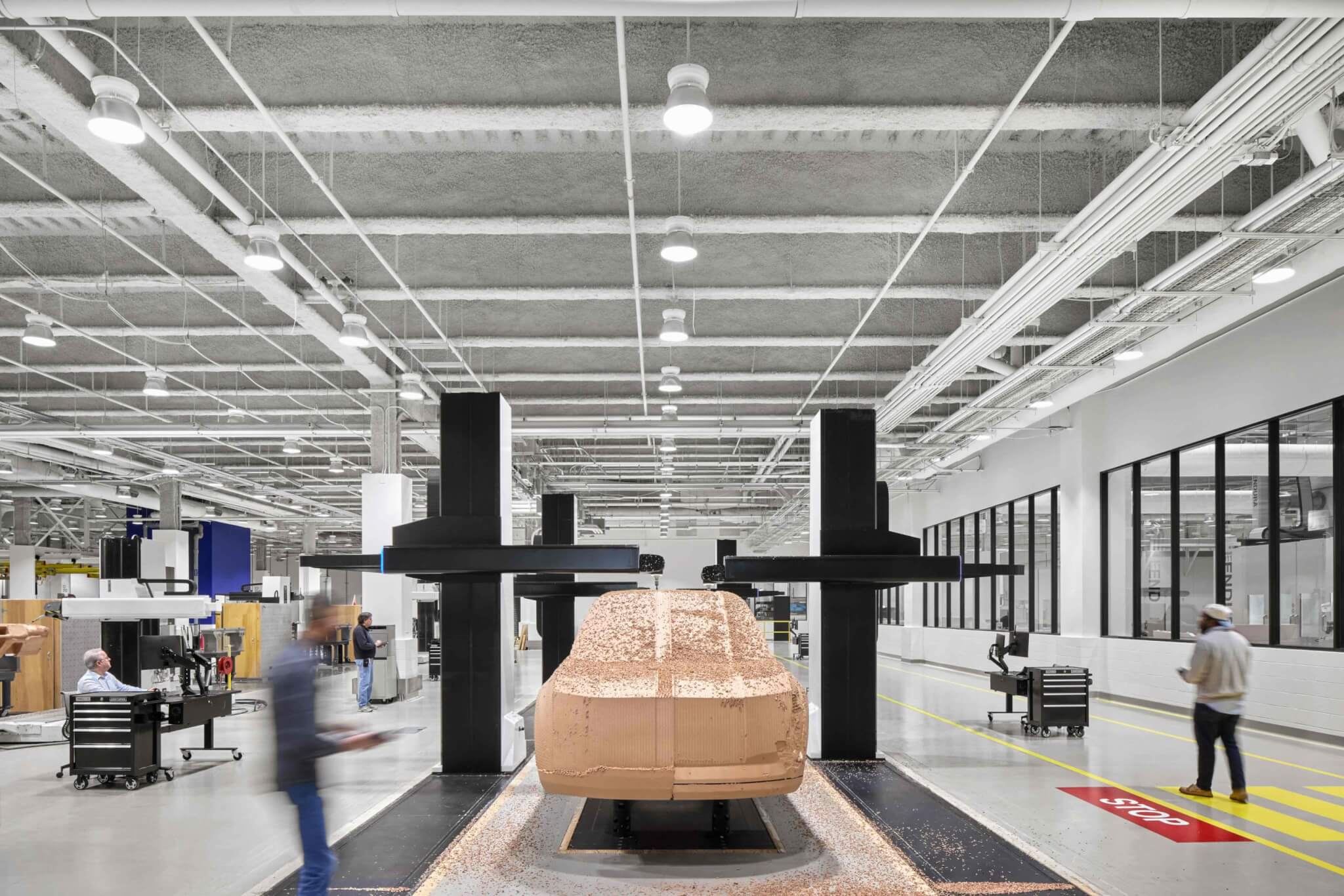Ford Motor Company has a new home base in Dearborn, Michigan, and, like most things in Ford’s universe, it’s big. The newly opened 2.1-million-square-foot Central Campus Building, designed by Snøhetta as part of a larger Research & Engineering (R&E) Campus overhaul, marks the company’s official shift away from the midcentury Glass House, its longtime 1956 headquarters a few miles east which will be decommissioned and demolished.
The move closes a significant chapter in the history of Ford’s Dearborn campus. The company’s original research and engineering operations were scattered across a patchwork of midcentury buildings constructed between the late 1940s and 1970s. The Glass House, designed by Skidmore, Owings & Merrill served as Ford’s symbolic corporate center, while the surrounding R&E Campus grew incrementally as the company expanded into new product lines, testing facilities, and design disciplines.
Over time, siloed buildings and deep setbacks made the campus increasingly difficult to navigate. This prompted Ford to begin working with Snøhetta in 2016 on a long-term consolidation strategy. By 2018, the firm was leading conceptual designs for both the Dearborn Campus and Ford’s Michigan Central Station in Detroit. In 2019, Snøhetta unveiled a 350-acre master plan to consolidate Ford’s workforce into a walkable, landscape-rich research hub, followed in 2021 by the first detailed design for the Central Campus Building, which has now been realized.
With that context, The 4-story building stretches along a curved footprint and is defined by a continuous glass facade set above a dark brick base. Concrete columns support the upper levels, and wood soffits line the underside of the overhangs.

Inside, Snøhetta organized circulation around a long, daylit central corridor. Double-height spaces, bridges, and skylights break up the floor plates and bring light into the interior. The building is designed to hold 4,500 employees by 2027, with open work areas, meeting rooms, and technical spaces positioned along this internal axis.
The ground floor contains a large food hall, social areas, and flexible work zones. Perforated white metal panels are used consistently on stairs, guardrails, and mezzanines. Furniture throughout incorporates Ford blue and neutral leather tones. Chain-mesh curtains and curved seating elements divide space without adding solid walls.

Outside, the design continues Ford’s focus on connection between departments with three planted courtyards, meant to introduce daylight and views into the building’s interior zones. Each courtyard has its own planting palette and connects directly to the surrounding campus landscape, which Snøhetta has redesigned to include 12 acres of new greenspace.
The top floors of the Central Campus Building house Ford’s design studios. A custom frit on the exterior glass, composed of small oval shapes, seeks to reduce glare and limits visibility into sensitive project areas. Model vehicles can also be rolled outside to a secured courtyard for full-sun critique.

As Ford shifts its workforce to a purpose-built, walkable new campus, the Glass House’s role as the company’s headquarters comes to an end. Preservation groups have criticized the planned demolition, noting that the 1956 tower remains structurally sound, historically significant, and far more visible in Dearborn’s skyline than its replacement. The decision also sends a mixed message on sustainability.
Ford has celebrated adaptive reuse at a monumental scale in Detroit’s Michigan Central Station and has pushed toward eclectic vehicles, yet is opting to raze a still-useful modernist landmark rather than retrofit it. The new headquarters, located directly across from The Henry Ford Museum, points the company firmly toward its future, but the loss of the Glass House is a reminder that not every piece of that future is built on the most careful reading of its past.
→ Continue reading at The Architect's Newspaper
