The angled glass facade of a modernist icon in Vancouver now covers a community cafe and bar designed by SML Studio Architecture.
Ellipsis serves coffee and cocktails inside the Waterfall Building, one of the final works by late Canadian architect Arthur Erickson, which he designed in 1996 in collaboration with Nick Milkovich.
Positioned within a housing complex close to Granville Island, the geometric structure was initially designed as an art gallery.
Its glass canopy sits at a 45-degree angle to the concrete structure, with the entrance through a canted triangle of concrete in the centre.
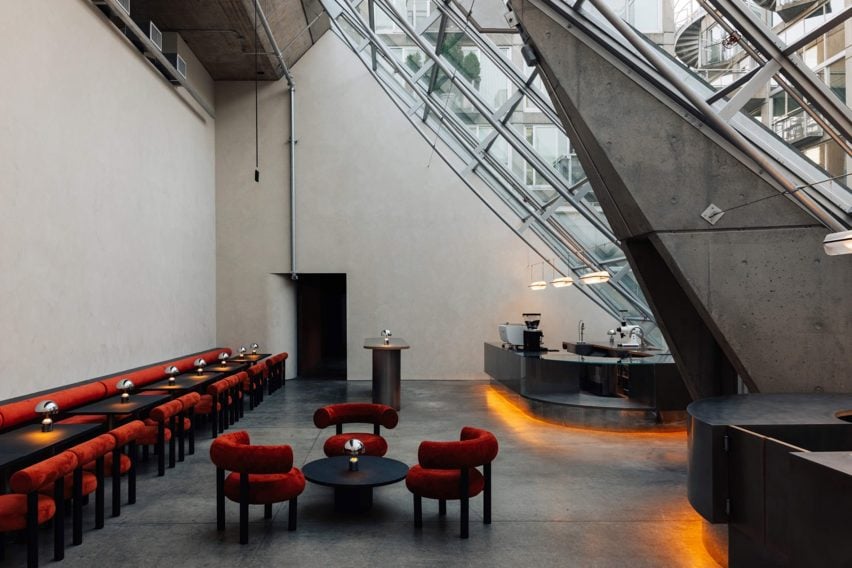
The 2,882-square-foot (268-square-metre) space was renovated by SML Studio Architecture to become a community gathering space that seats up to 47 patrons.
“Anchored in inspiring customers to stop, sit, and stay a while, Ellipsis is a dual bar combining coffee, cocktails, and community under one design masterpiece,” said the studio.
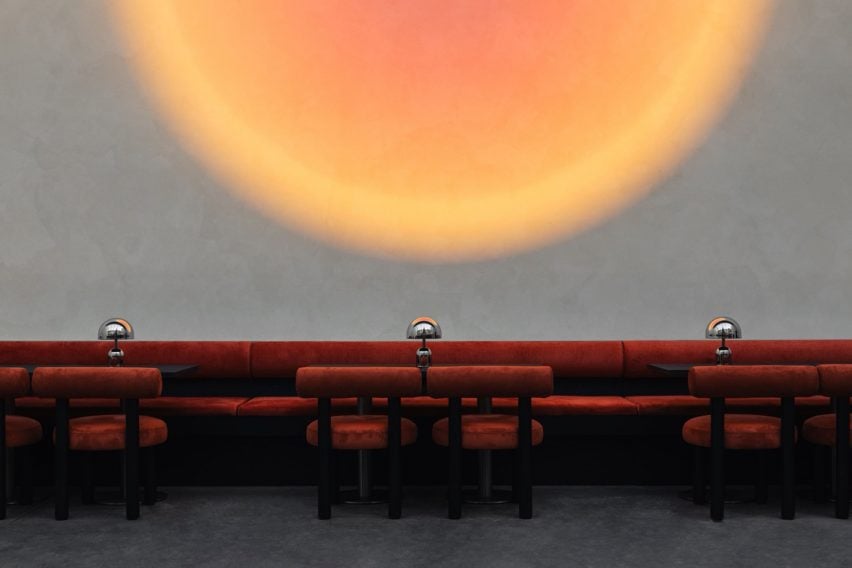
The angle of the facade means that the ceiling height soars above the line of banquette seating that runs the full length of the back wall.
Both the built-in benches and the dining chairs with circular seats and bolster-style backs are upholstered in burnt-orange velvet.
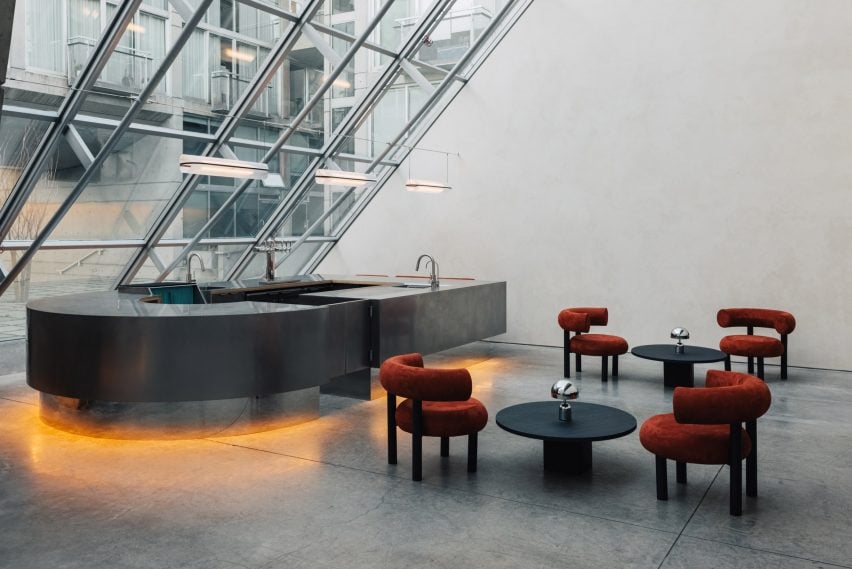
The bold-hued fabric contrasts the stark concrete flooring, neutral walls and stainless steel counters that together create an industrial aesthetic.
“Brushed stainless steel surfaces, geometric millwork, and primary shapes – circles, triangles and rectangles – echo Erickson’s formal language, while reflective elements are balanced with natural materials such as wood and fabric to evoke warmth and comfort,” said SML Studio Architecture.
Chrome-finished Bell Portable Lamps by Tom Dixon are placed on the low black tables and the taller brushed-steel high-tops, which match the bar counter fronts.
As the space transitions from day to night, the glow of a circular projected light illuminates the back wall and draws in guests.
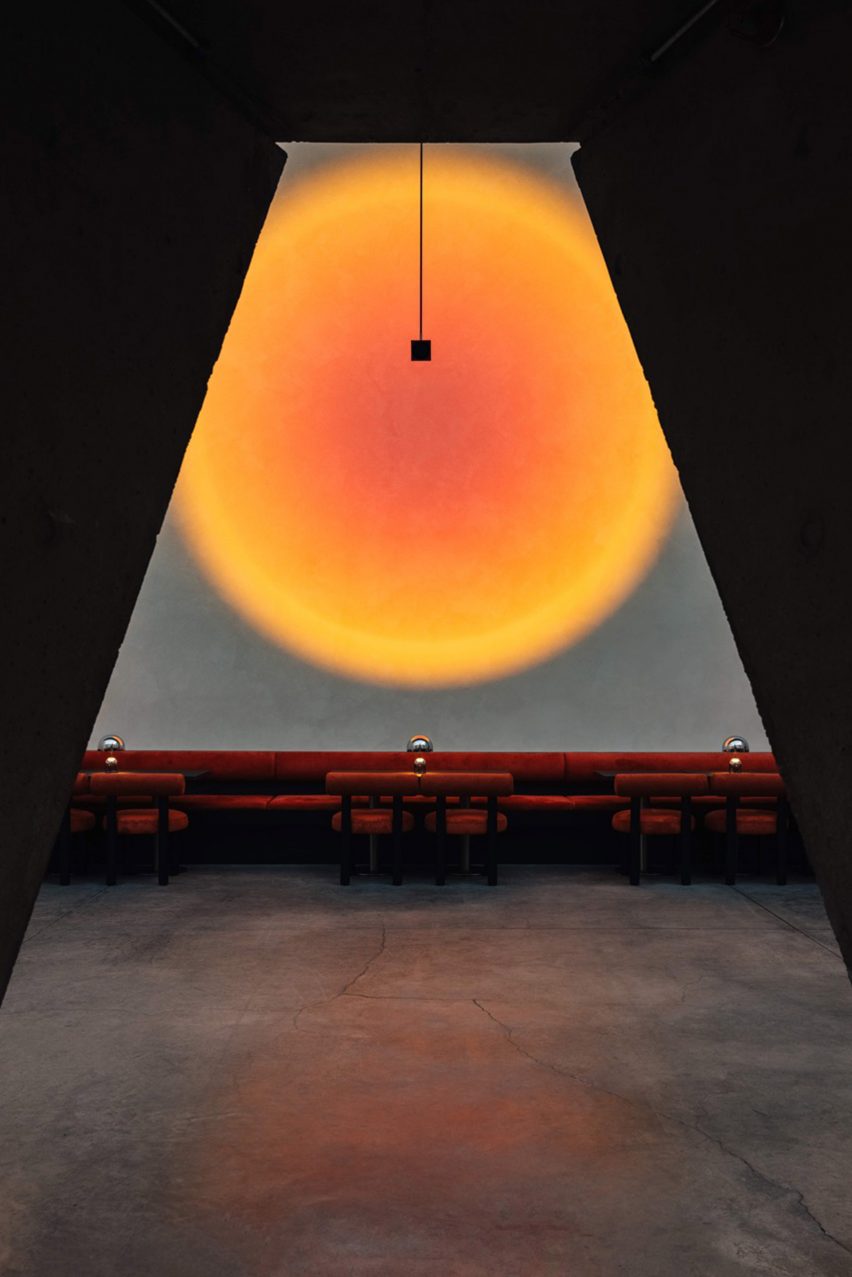
More lighting tucked below the service counters reflects off the polished concrete floor, resulting in a warm atmosphere within the large-scale space after dark.
“In a world that moves faster and faster, I wanted to create a space that invites us to slow down, to pause, to meet in the moment,” said Ellipsis owner Ming Yang. “It’s a cafe, it’s a bar, but more than that, it’s a space for presence, connection and meaning.”
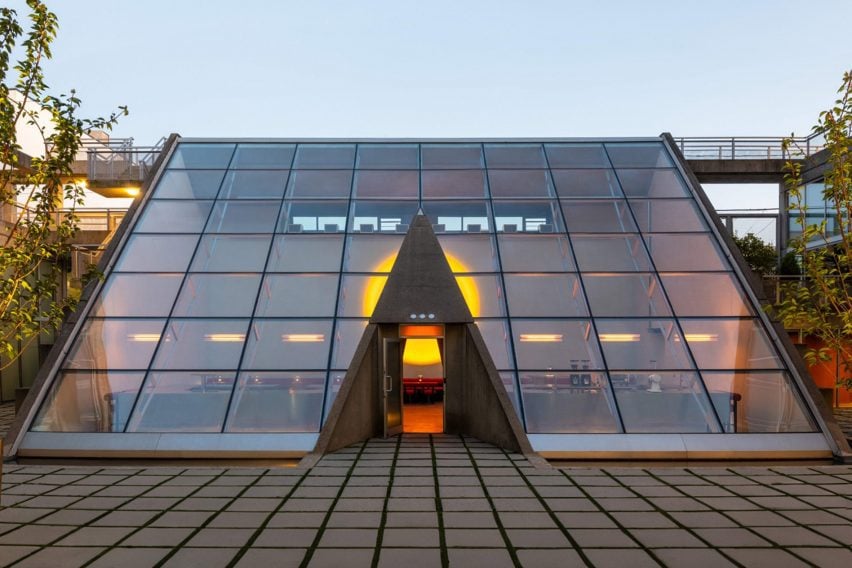
Other cafes in iconic buildings include the recently renovated eatery at the Brooklyn Museum.
Many similar spaces shift from coffee to liquor service to make the most of revenue options throughout the day – we highlighted five examples to celebrate the new cafe and bar category for this year’s Dezeen Awards.
The photography is by James Han.
Project credits:
Interior design: SML
Construction: Tetherstone Construction
VI design: NBD
→ Continue reading at Dezeen
