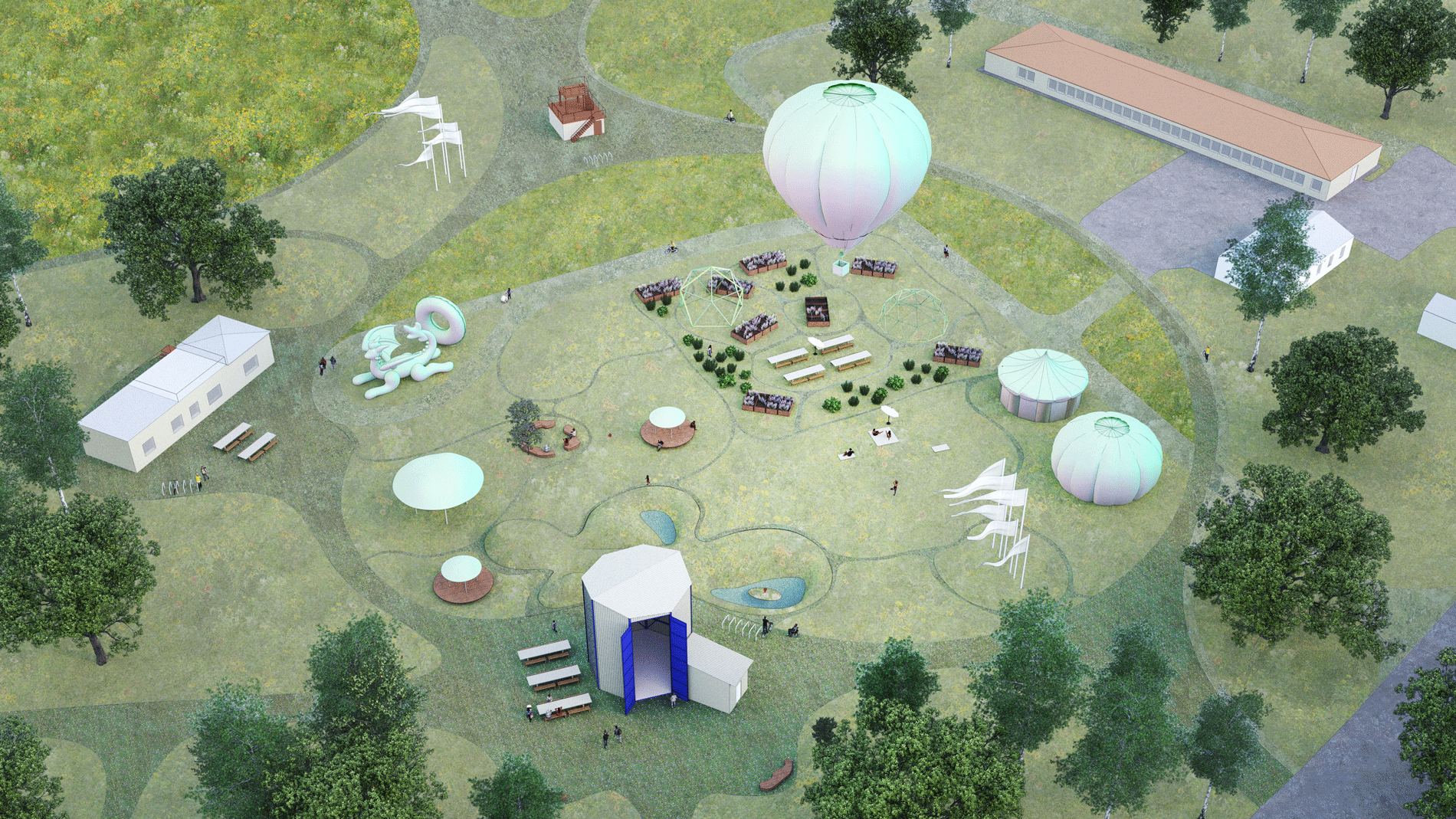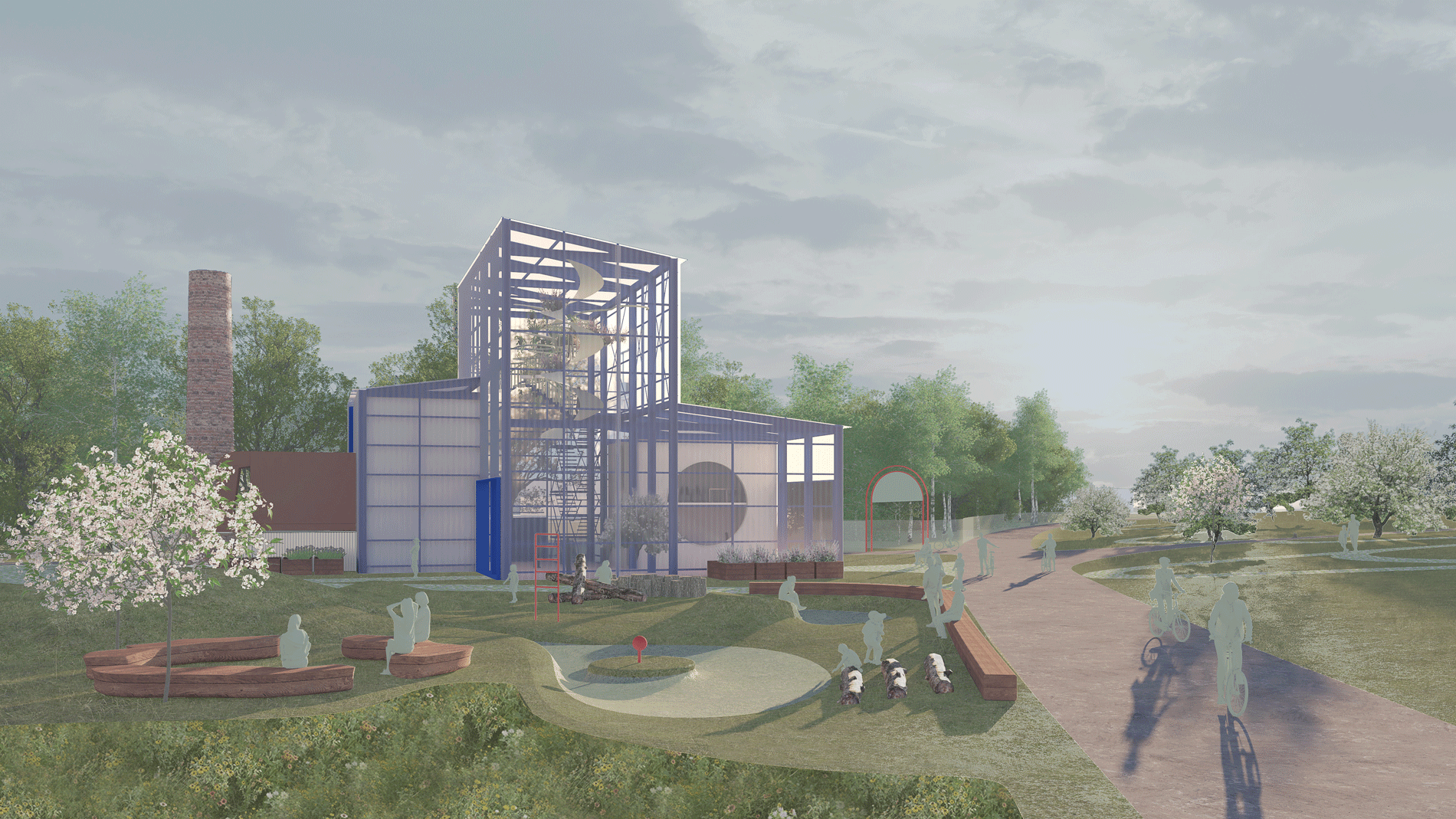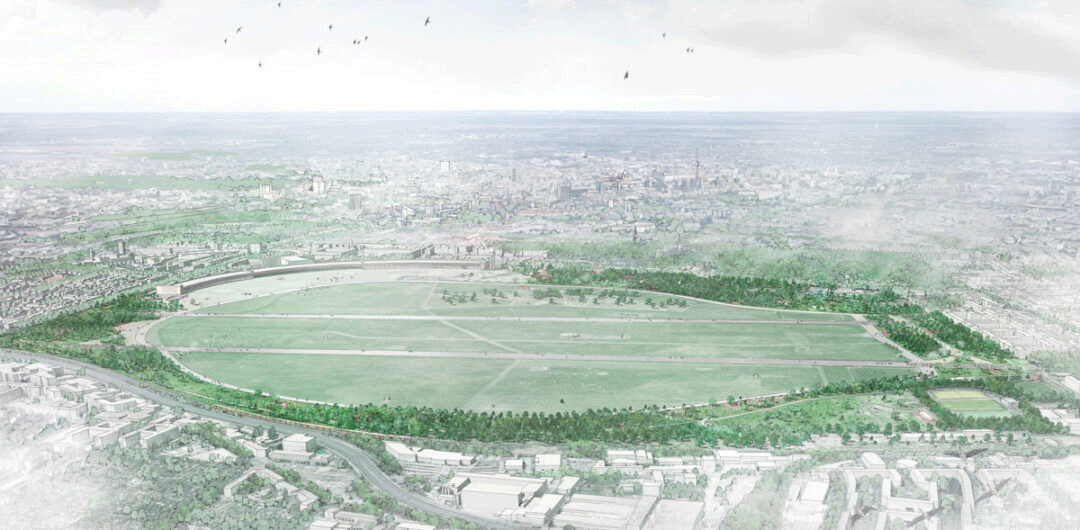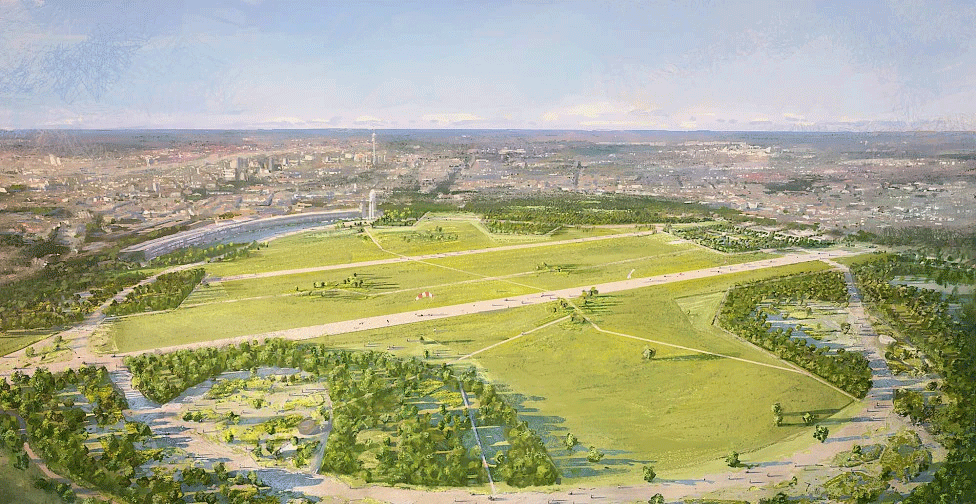A two-stage international architecture competition for the future of Berlin Tempelhofer Feld concluded this month in Germany. There were six total winners.
The competition had 164 total entries, and was first announced last year, as reported by AN. Twenty proposals were chosen in the competition’s first phase, which were then dwindled down to six.
Some Place Studio, founded by AN contributor Bika Rebek, FWD Landscape Architecture, and natural resource manager Shalini Vimal make up one of the winning teams.
Other winners include: BBZ Landschaftsarchitekten; De Zwarte Hond and Grieger Harzer Dvorak; Franz Reschke; Raumlabor and Klaus Overmeyer; and Schønherr, of Copenhagen. Each team has its own vision for the beloved 940-acre site, roughly the size of Central Park.
For Christian Gaebler, Senator for Urban Development, Building and Housing, the competition’s goal “was not to present preconceived answers, but rather to provide space for bold, surprising, and even uncomfortable ideas.”
Horticulture or Housing?
The joint proposal by Some Place Studio, FWD Landscape Architecture, and Shalini Vimal is predicated on two principles: Maintaining and amplifying the field’s existing biodiversity, and adaptively reusing its current building stock.
“The field today looks like it’s just a lawn, but there’s actually a lot of biodiversity there,” Rebek told AN. “Our biodiversity concept is meant to improve the field without changing it. Other teams proposed entire forests for the site, but we felt that would have disrupted its existing vastness.”

Today, Berlin Tempelhofer Feld has 32 structures—Some Place Studio has proposed renovating and reprogramming each one.
An old nursery with a former waste incineration plant, for instance, would become a greenhouse and seed bank for gardeners. Ballonhaus, a separate structure, would become a weather station of sorts and have a new nature trail wrapped around it.
An existing warehouse, Warehouse 4, would become a “participatory learning space focused on aviation history, with workshops, exhibitions, and educational partnerships.”

The winning design by De Zwarte Hond and Grieger Harzer Dvorak, titled “Give and Take,” or “Seilziehn” in German, would essentially make Berlin Tempelhofer Feld even larger than it is today.
“We do this by carefully opening up the field spatially and functionally, involving the edges and surrounding areas to create new connections—while the beauty of the vast open space in the middle remains intact,” De Zwarte Hond and Grieger Harzer Dvorak said in a statement.
“Build It Green!”—BZZ’s winning proposal—is “uncompromisingly committed to keeping Tempelhofer Feld completely free of additional development,” the office said, much like proposals by Some Place Studio and De Zwarte Hond and Grieger Harzer Dvorak.
The BZZ proposal would bring approximately 2,500 climate-resilient trees, including 1,300 solitary trees, to the field in order to create a “tiered, diverse vegetation structure.”

How’d We Get Here?
Berlin Tempelhofer Feld is frequented by 200,000 people every week. It sits beneath the defunct Tempelhof Airport, a gargantuan complex shuttered in 2008, planned in Nazi Germany by Ernst Sagebiel, one of Albert Speer’s pawns.
Last November, the Senate Department for Urban Development, Building, and Housing in Berlin announced an international architecture competition to open the park up to “thoughtful peripheral development.”
The competition was controversial from the start.
Germany’s then ruling coalition, made up of center-right (CDU) and center-left (SPD) parties, supported it. The development campaign moved forward despite the Tempelhofer Feld Law passed in 2014 that prevented development from coming to the site, championed by the 100% Tempelhofer Feld Initiative.
“We debated over whether or not to join the competition,” Rebek elaborated. “Some people saw it as a way for the government to pretend there’s a public engagement process, and then they’ll just build whatever they want. We asked ourselves if we’d be complicit in this process if we participated.”

After the competition was announced last year, the 100% Tempelhofer Feld Initiative “urged us to enter the competition,” Rebek continued. “They fought hard to have the public’s voice included in the competition. So our entire proposal was based on the Tempelhofer Feld Law passed in 2014, which the government now wants to overthrow.”
This September in Berlin, the competition designs from both the first and second phases will be presented in a public exhibition.
The winning designs will form the basis for another dialogue-oriented workshop between architects, community members, and politicians to determine the future of Berlin Tempelhofer Feld.
→ Continue reading at The Architect's Newspaper
