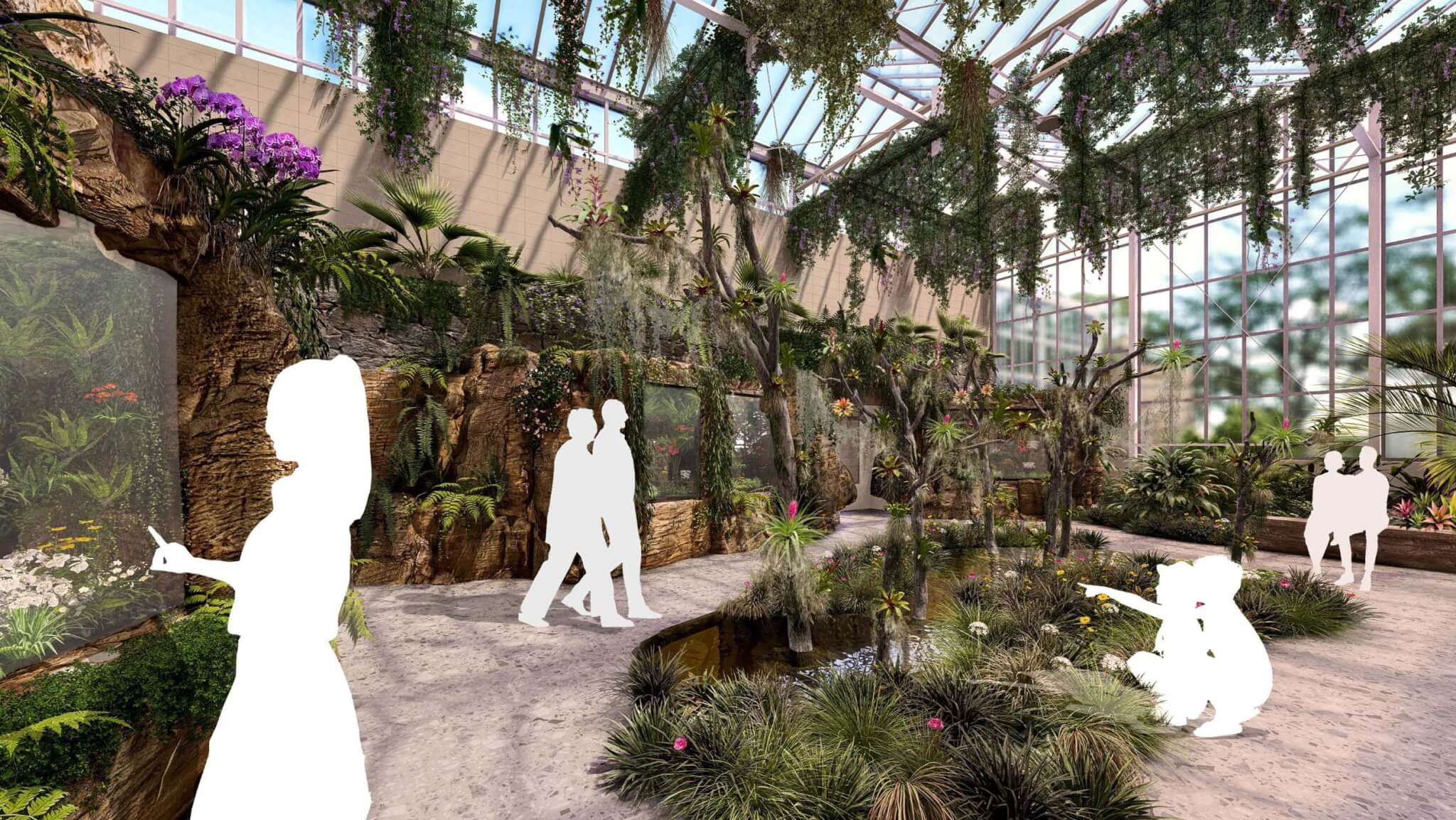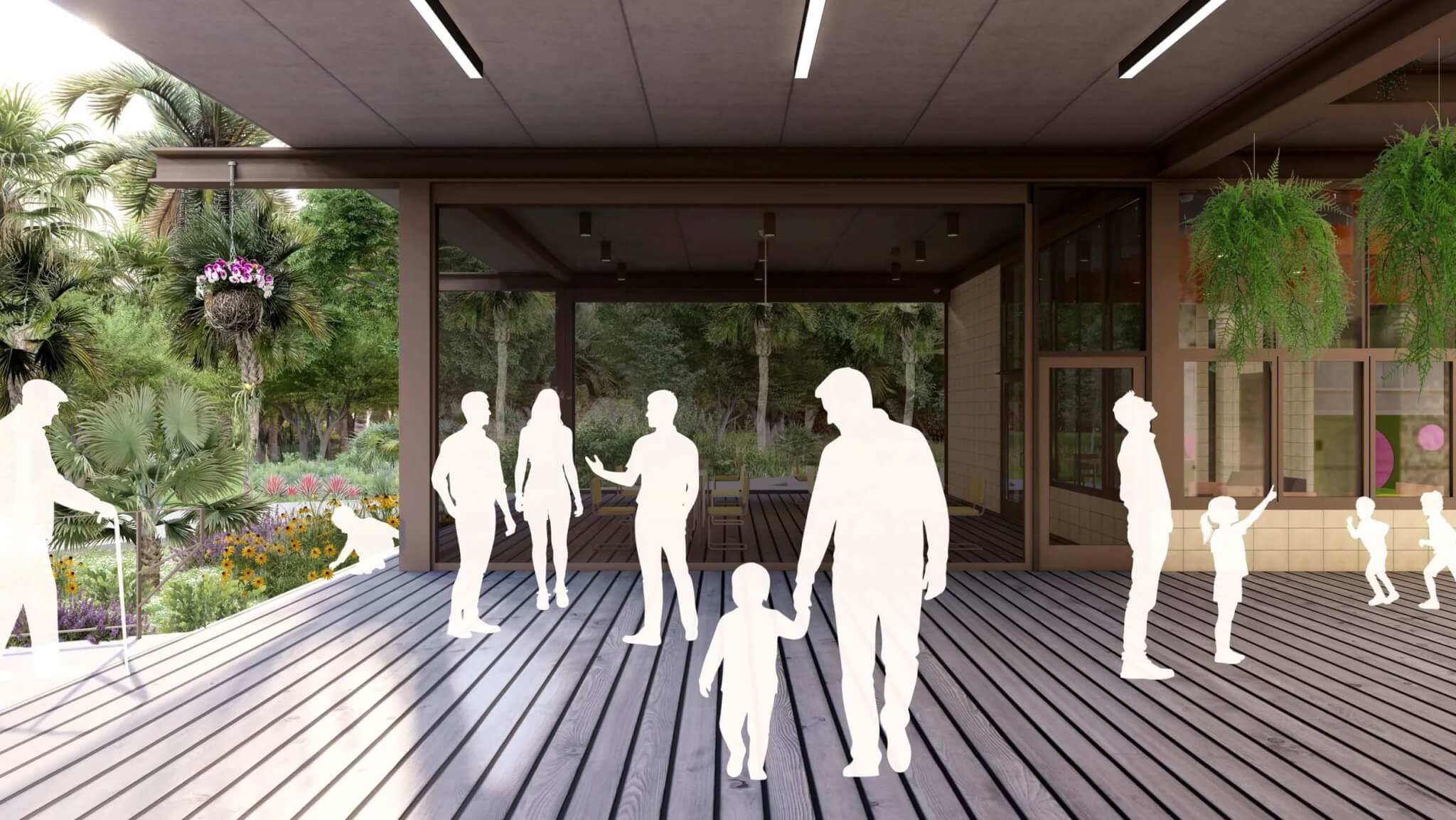Marie Selby Botanical Gardens’s campus in Sarasota, Florida, is continuing its major transformation. On December 2, the institution will break ground on Phase Two of its three-part master plan, advancing a long-term effort to modernize the 45-acre site, expand public access to its world-renowned epiphyte collections, and safeguard critical research facilities from intensifying storm impacts along the Gulf Coast.
Phase Two follows the completion of Phase One in January 2024, which introduced a net-positive-energy restaurant and parking structure, a new welcome center, and the hurricane-resilient Steinwachs Family Plant Center. With that foundational work complete, the focus now shifts to the Conservatory Complex and a dedicated Learning Pavilion, with landscape design by OLIN and architectural design by Sweet Sparkman, along with Kimley-Horn as the civil engineer and TYLin Silman as a structural partner.
The new Conservatory Complex is set to become the centerpiece of Selby Gardens’s campus. Exterior renderings show a series of glass and metal greenhouse volumes organized around a central entry courtyard, called a “Sun Garden.” Paths of brick and concrete will radiate outward beneath a skylight adorned with hanging plants, held up by columns wrapped in climbing vegetation.
Inside, the complex will be made up of the Main Display House, the Exhibition House, and Jewel House. Throughout each structure, walkways are planned to curve around the garden’s myriad plants. A waterfall is set to spill into a pool filled with lilies and bromeliads. In another part of the Conservatory, there will be small ponds, cascading orchids, and suspended planters. The walkways were designed to be wide with handrails to ensure accessibility throughout the space. Across each room, the design seeks to maintain a consistent language of steel frames, transparent facades, and lush hanging vegetation that blurs the boundaries between interior and exterior space, befitting of a botanical garden.

A new Learning Pavilion will work to expand Selby Gardens’s educational offerings. The planned low, horizontal building will feature a wood deck with large windows, making an flexible indoor-outdoor classroom.
Resiliency remains a driving force behind the project. The Conservatory Complex is said to be engineered to withstand major storm events and incorporate renewable-energy strategies and water-harvesting systems that are meant to continue the net-positive ambitions established in Phase One. The goal is to protect the botanical garden’s living collections, while extending the institution’s long-standing work in conservation, research, and public education.

Currently, visitors to the Selby Gardens can only see a small fraction of its living research collections. Funding for Phase Two is nearing completion. Selby Gardens reports that 88 percent of the $60.9 million capital goal has been secured, part of a cumulative $118 million raised for Phases One and Two. Construction is expected to continue through 2028.
→ Continue reading at The Architect's Newspaper
