Terracotta-toned tiles fan out across the floor of this spa and retail space, which Canadian studio Odami has completed in a former industrial building in Toronto.
Living Beauty in the city’s Christie Pits neighbourhood sells skincare, haircare, fragrance and other beauty products, and also offers treatments that range from make-up sessions to facials and injectables.
Located in a former factory building with large columns and an exposed ceiling, the space was designed by Odami to celebrate the industrial bones while providing a fresh take on beauty shops of yesteryear: apothecaries.
“We reinterpreted the apothecary typology for this post-industrial space, in hopes of creating something that feels honest, interesting and new,” said Odami.
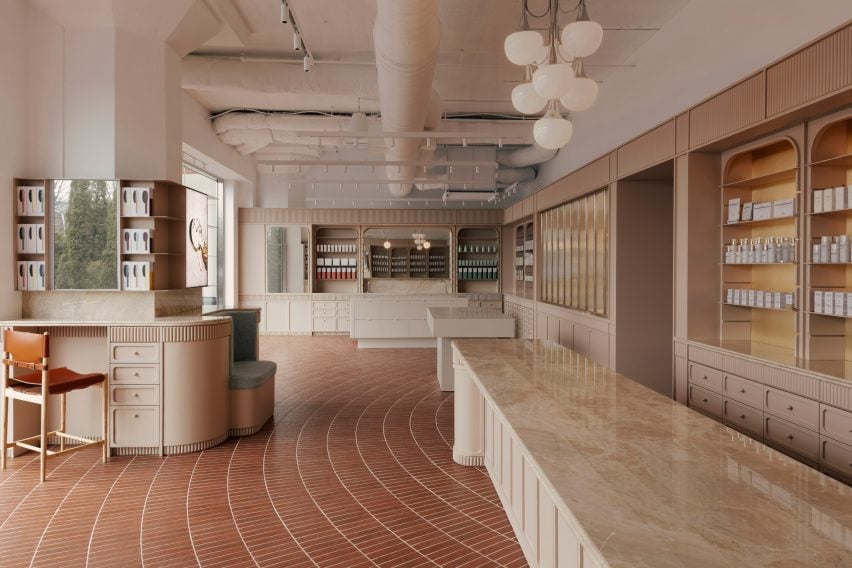
In the front of house area, the dark wood, elaborate detailing and rows of small drawers found in these old medicine stores have been lightened, pared back and expanded in scale.
A large L-shaped counter topped with Breccia Oniciata marble forms a focal point and serves quick customer consultations.
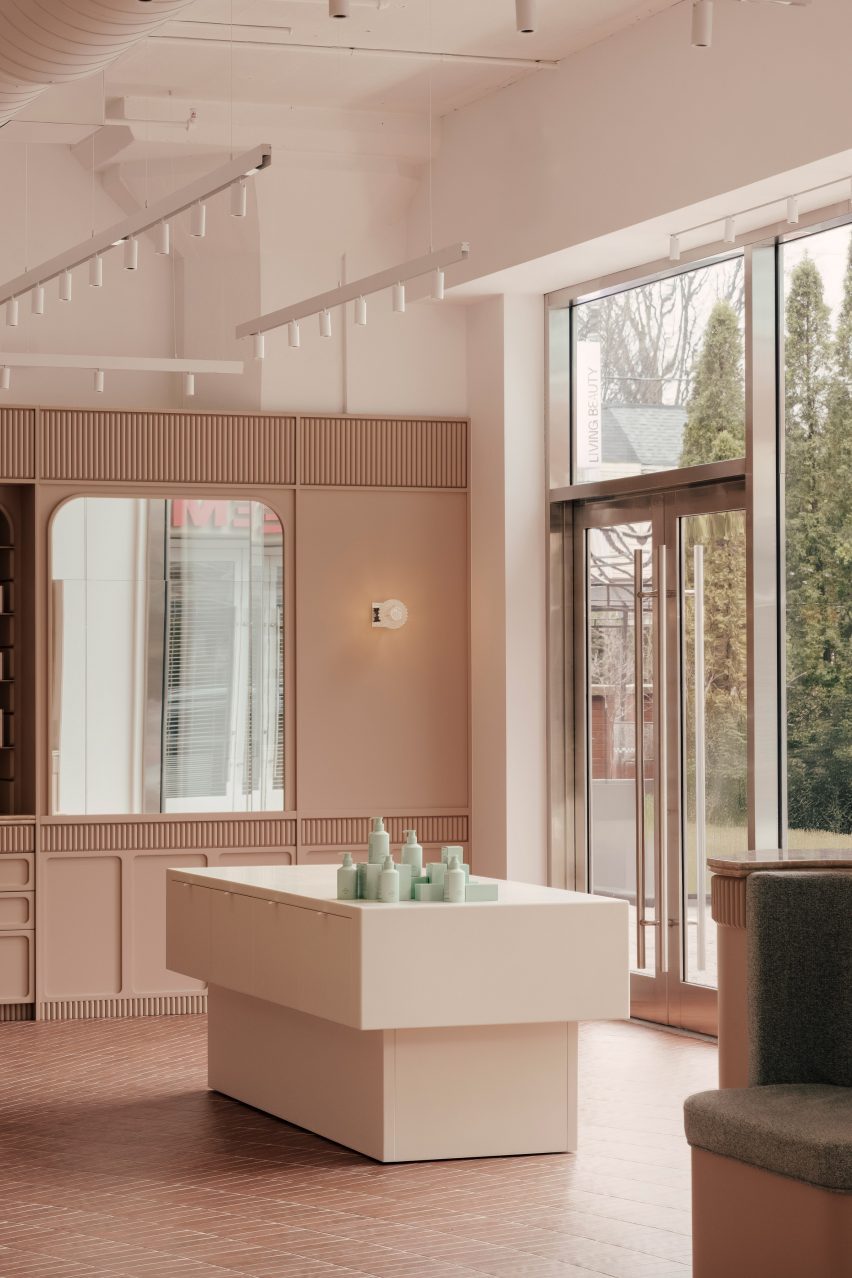
“The traditional apothecary was centred around personal consultation, so we bolstered that model with modern design approaches to create a contemporary, service-forward environment that’s geared toward community building,” Odami said.
More marble forms counter-height shelving within arched product display bays, which are built from clay-hued millwork and wrap the walls.
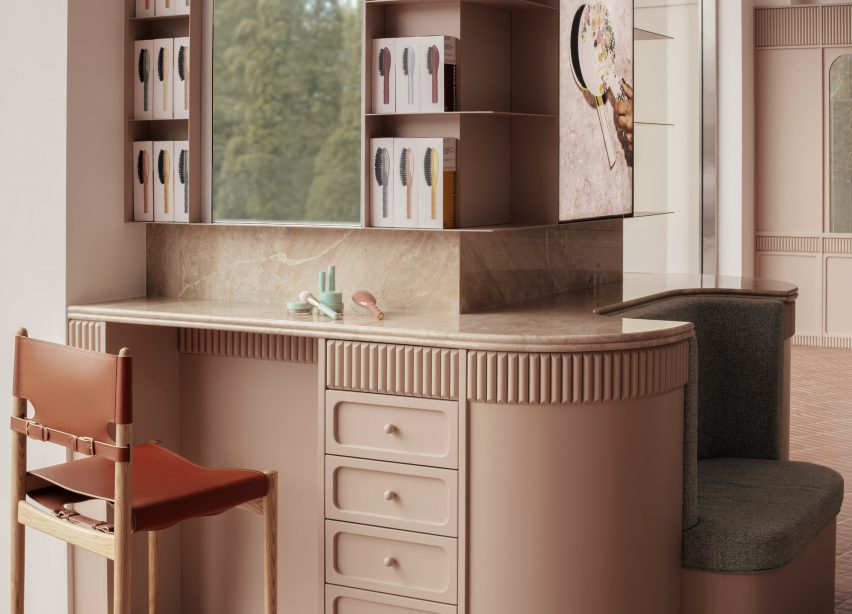
Items are showcased on open powder-coated steel shelves within the niches above, while supplementary stock is stored within the drawers below.
White Corian display plinths add a contemporary contrast against the tambour and panelling of the millwork.
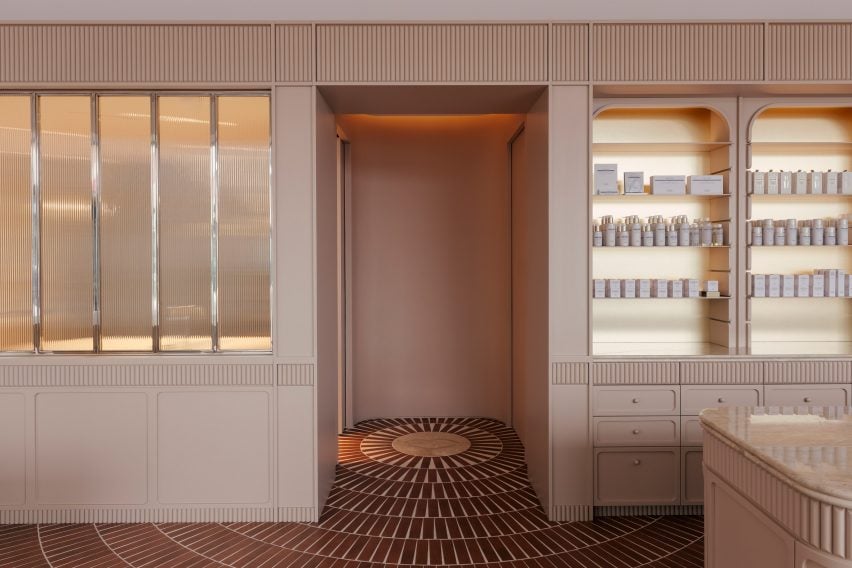
“While referencing the old-world apothecary, the space also invokes other eras and styles, incorporating retro elements like vintage light fixtures and reeded glass with chrome framing,” said Odami.
“We want to be interpretive, experimental, and playful in how we nod to the past, allowing room for something uniquely contemporary to emerge.”
The floor is covered in terracotta-hued porcelain tiles that radiate in concentric arcs towards the glazed street facade.
The circles converge at a central point where the retail space meets the entrance to the spa area, drawing visitors in.
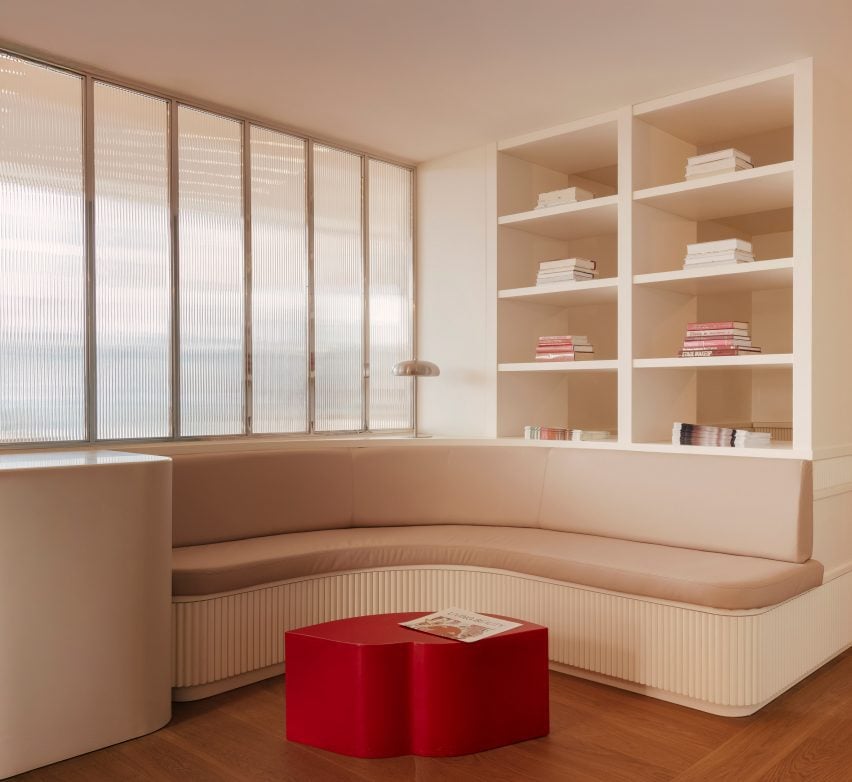
Behind the chrome-framed fluted glass windows are the treatment rooms, which feature a similar earthy palette and subtle detailing.
These rooms revolve around a high-gloss, mint-toned cube that provides a refreshing shift in colour and lends a calming atmosphere to the spa.
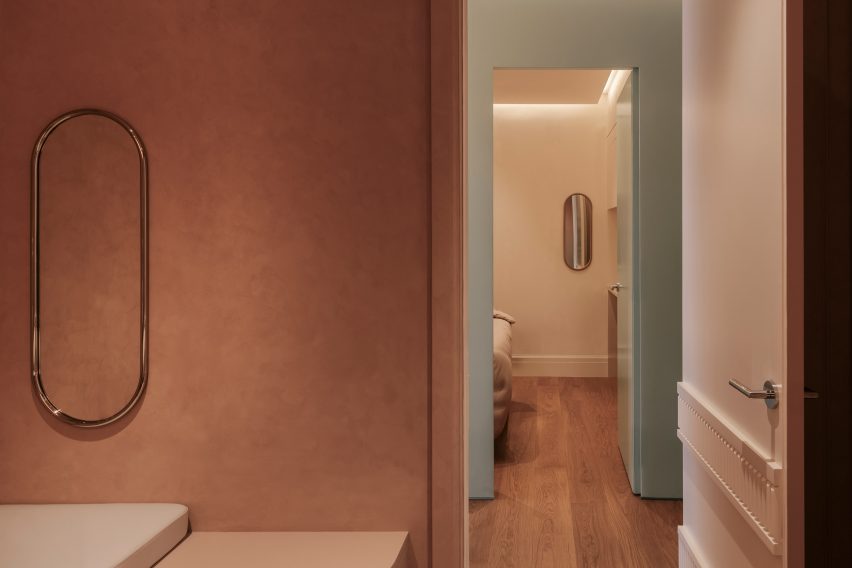
Odami is no stranger to wellness retail design, having completed two stores for Aesop in Toronto: one covered in mint green materials and another patterned with Victorian balusters.
The studio, founded in 2018 by Arancha González Bernardo and Michael Fohring, has also transformed a space for a womenswear retailer in a local shopping mall and overhauled a split-level beach house on Lake Ontario.
The photography is by John Alunan.
Project credits:
Client: Living Beauty
Interior design: Odami
General contractor: Stein + Regency
Architect of record: NeverOnly Architecture
Engineering: Spline Group
→ Continue reading at Dezeen
