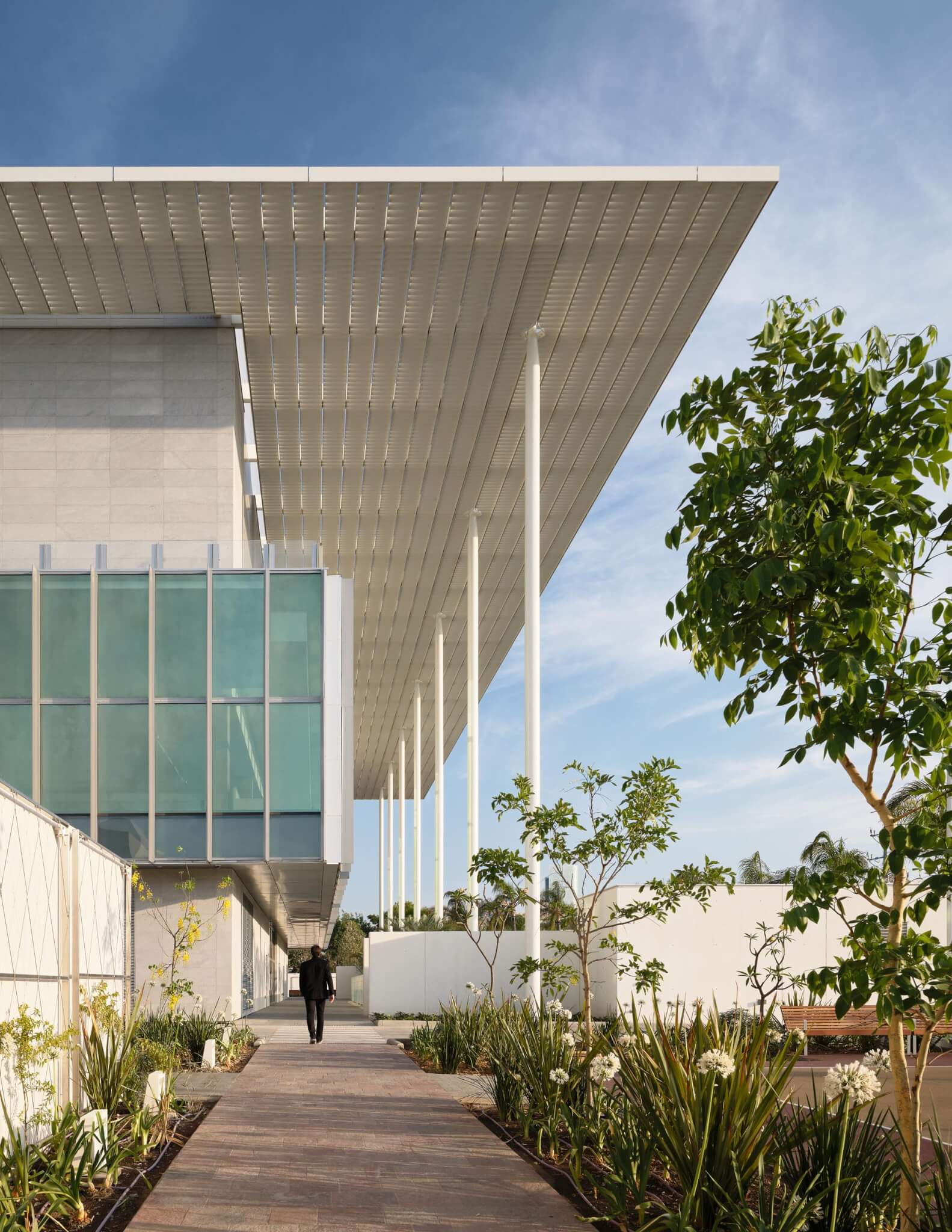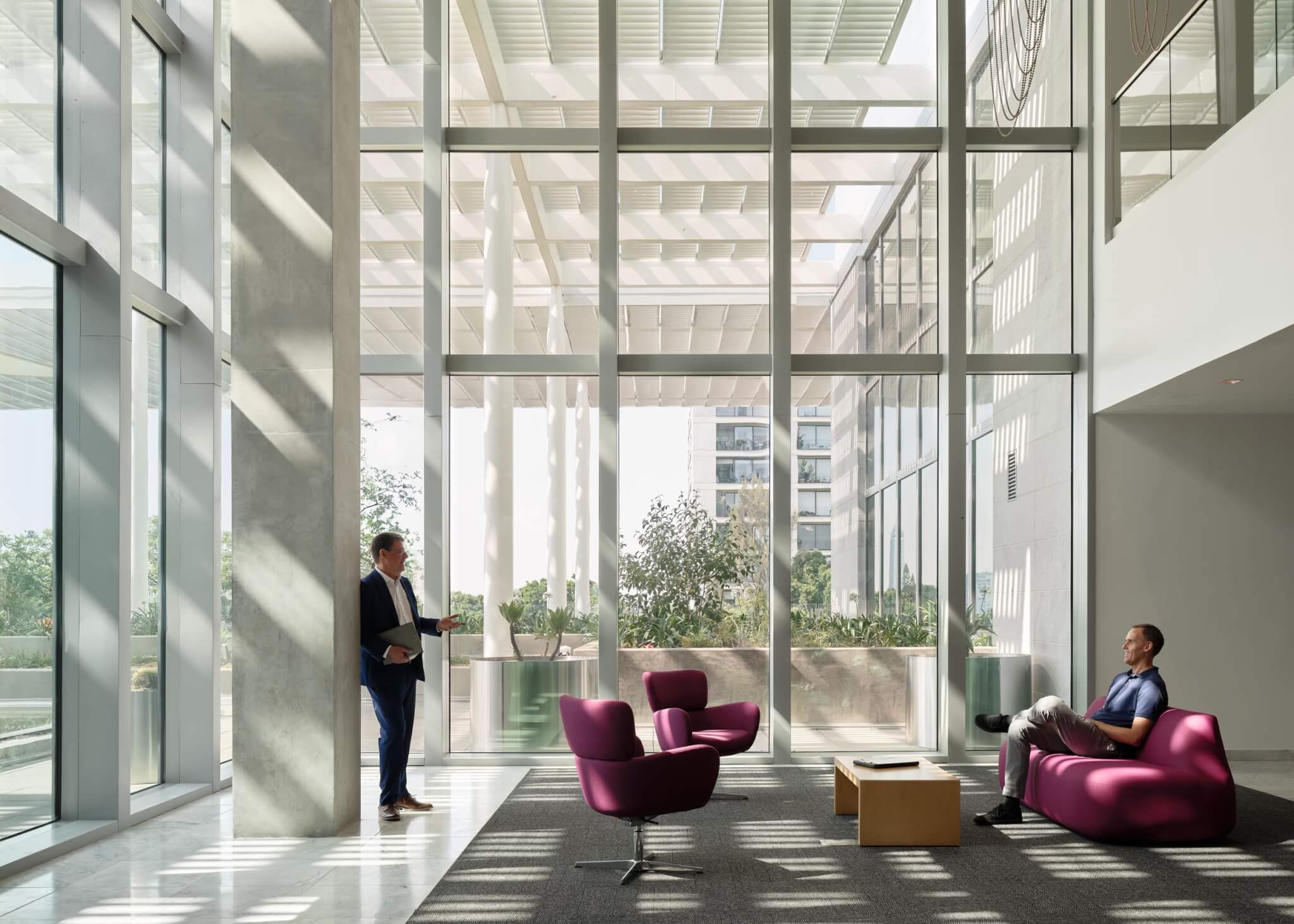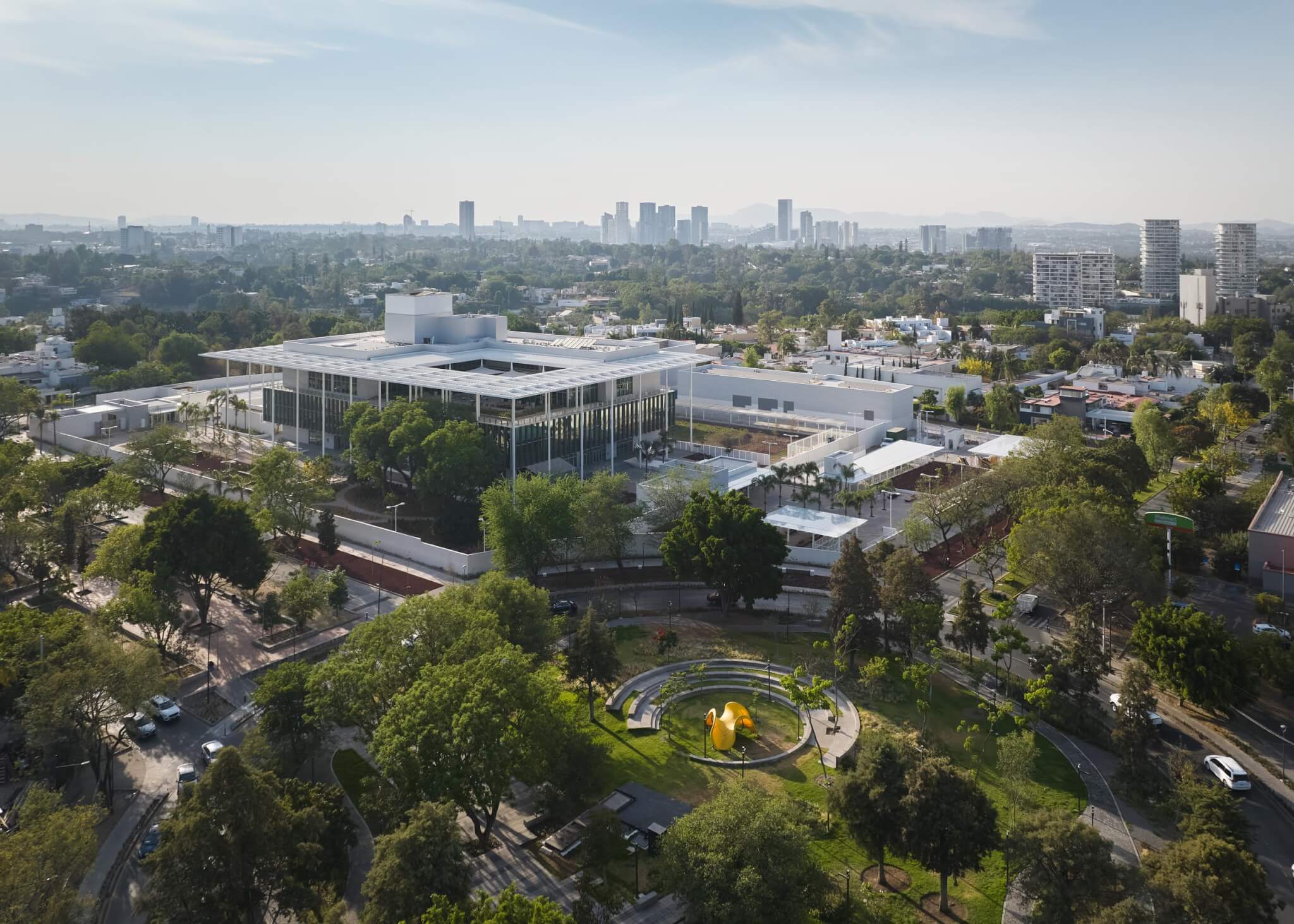They say you always remember your first time. For Brian Court, partner at the Miller Hull Partnership and project lead for the new $191 million U.S. consulate general in Guadalajara, Mexico, his work on the complex remains particularly memorable, even as he went on to work on subsequent U.S. Department of State Bureau of Overseas Buildings Operations (OBO) assignments, building embassies and consulates for the U.S. government in Morocco, Malawi, and South Sudan.
Court started on the complex, sited in Guadalajara’s tony Monraz neighborhood, nearly a decade ago, and it served as a fitting introduction for his debut OBO project. The brief for the consulate general called for the creation of a ground-up structure to serve American diplomacy while being responsive and welcoming to Mexican and U.S. citizens in the country’s western state of Jalisco, a major economic and cultural center. The architects also carefully considered energy efficiency, workplace and leisure spaces for staff, and spaces for public art installations.
“That’s one of the most interesting parts of these projects,” Court told AN over a video call from the Miller Hull Partnership’s office in Seattle. “You’re working in a foreign culture, learning and adapting the buildings. On one hand, they have to represent America and democracy, and on the other hand, you’re trying to foster diplomacy. It’s got to be respectful of the host country; it has to be inviting and welcoming, but also secure and resilient.”
To achieve these disparate goals, Miller Hull designed a compound that emphasizes security while blending into the lush natural environment—Court proudly mentions the preservation of native jacaranda trees around the property, with “beautiful purple flowers that are in bloom most of the year in Guadalajara.” The facade is particularly striking: Clad in a curtain wall of proprietary ballistic glass, it invites employees and visitors to gaze out at those picturesque trees, with shading provided by a freestanding steel superstructure that references the vernacular precedent of the palapa. Court and his colleague Jim Hanford, a principal and leader of Miller Hull’s building performance and sustainability efforts, said that they performed extensive daylight analysis that informed the decision-making for the envelope and glazing.

The focal point of the complex is the main building, with consular services concentrated in a glass-clad second-floor cantilevered space, and a design aimed at streamlining the visitor experience. Miller Hull created 62 bank-teller-like “windows,” as Court called them, glassed-in interview spaces in an L-shaped configuration for Mexican citizens in need of visas and other documents.
Court explained that such service areas are typically placed on the ground floor, but Miller Hull reimagined the visitor experience for this unique project. “If we did this as a program diagram, it would have been a pyramid with a huge ground floor, and then every floor above that would get smaller and smaller. That didn’t make any sense,” he said. “The conceptual design breakthrough on this project was to take the entire consular program area and put it on the second floor.”

The first floor instead was dedicated to security and maintenance, and is an area where U.S. citizens can make transactions with consulate personnel separate from the Mexican clientele on the second floor. The third and fourth floors feature the consular workspaces, with windows providing views of Guadalajara and natural light for office staff. The layout allowed Miller Hull to place a large rooftop garden on the third floor so consulate employees can take advantage of the city’s temperate climate in a secure space.
Part of the delay in getting the project built was the relocation of the existing consulate from a rougher neighborhood to its new, more upscale home. Monraz residents were wary of an influx of visitors. The OBO also wanted to account for increased demand; Miller Hull planned for an increase to 2,500 daily visitors over the next decade, up from the current 1,200. Court said that Miller Hull considered community needs, adding underground parking lots on either side of the complex—one for consulate employees and one for guests. “It’s not typical that the U.S. government is going to provide parking for consular visitors,” he noted. “But it turned out that was the kind of critical linchpin to getting the neighborhood groups on board.”

It no doubt helped that Miller Hull delivered a design that goes beyond what most people would consider a government building aesthetic. The Guadalajara consulate resembles a luxury resort, with the 12,000-square-foot office building anchoring the property, separate residences for U.S. Marine guards, and entry pavilions that keep visitors in secure areas and away from the neighborhood streets. (It even earned Miller Hull an AIA Honor Award for Architecture in June.) There are water features throughout that double as passive cooling devices and areas for art displays such as a butterfly sculpture by Norman Mooney, which alludes to Guadalajara’s famous monarch butterfly population. Court credits landscape architect Marilee Hanks of Knot Studio for the thoughtful interventions, including garden spaces that respect the local culture. There’s even a rooftop pool and lounge reserved for U.S. staff and their families, though Court noted it is a standard amenity for OBO projects such as consulates and embassies.
East outdoor access makes all the difference. “You don’t have to check in and out with a marine,” Court said. “You can just open a door and walk outside. You can take your laptop outside, and you’re working in this great tree canopy in the habitat of Guadalajara.”
Project Specifications
→ Continue reading at The Architect's Newspaper
