Veteran Chicago Public Schools (CPS) teacher Barbara Johnson was teaching at Oscar DePriest Elementary School in 2013 when nearby Robert Emmet Elementary School was closed, one of four schools shuttered in the Austin neighborhood of Chicago, part of the largest mass closure of schools due to declining enrollment and poor academic performance—50 in all—in American history. Her school absorbed students from Emmet and much of the trauma from this loss. The building sat empty for years, but she never forgot about it. Every time she walked by, she would think, “If I ever got into some money, I would want to transform it into a homeless shelter,” she told AN. “But I didn’t have the resources.” However, the will, vision, and money were there to bring Emmet back, as her neighbors banded together to transform it into a workforce development and community services hub led by neighborhood-based nonprofits, Austin Coming Together and Westside Health Authority, with roots in the area. “Together they were able to do it,” said Johnson, who recently retired from teaching.
Darnell Shields, the executive director of Austin Coming Together, hands the credit back to the community itself: “I feel like the community reclaimed it,” he said.
Schools closed in 2013 have been converted into luxury housing, private schools, senior housing, and a union hall, but the $47 million Aspire Center for Workforce Innovation, designed by Lamar Johnson Collaborative (LJC), is the first comprehensive, community-led adaptive reuse of an affected CPS school. This effort is embodied in the Aspire Center’s dramatic 50-foot, triple-height atrium lobby and the glass curtain wall that erupts out of the legacy redbrick facade with the confidence and refinement of a cultural institution. It’s a signpost for the West Side of Chicago that there’s a future for self-determination and rebuilding after public sector abandonment.
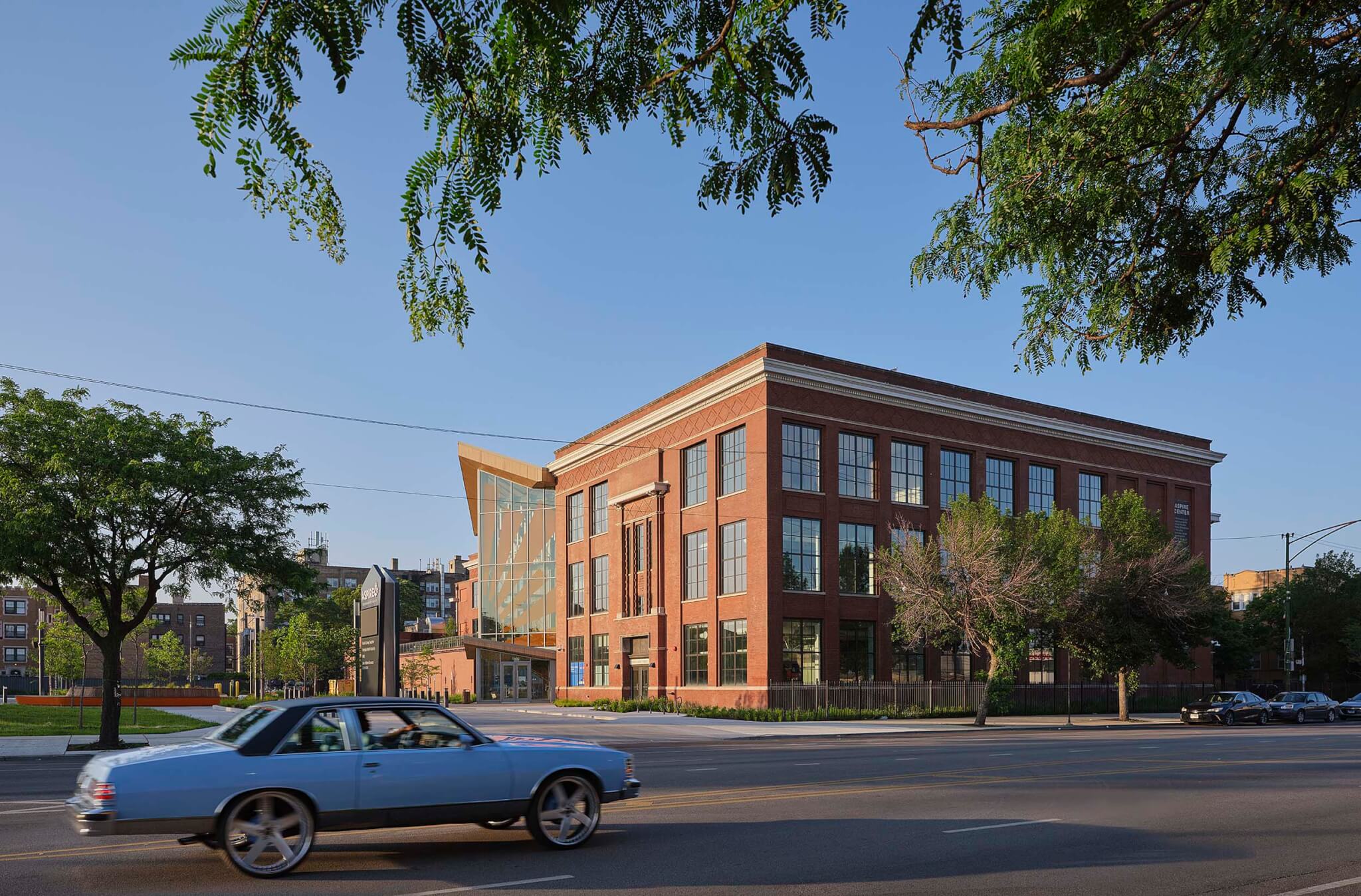
LJC turned the building around to face the major intersection at Madison Street and Central Avenue, inserting the crystalline triangle atrium so that it “points up as [a] beacon,” said Shields. An orange sunburst vinyl decal at the atrium’s upturned corner, ascending to the horizon, adds another layer of branding and identification.
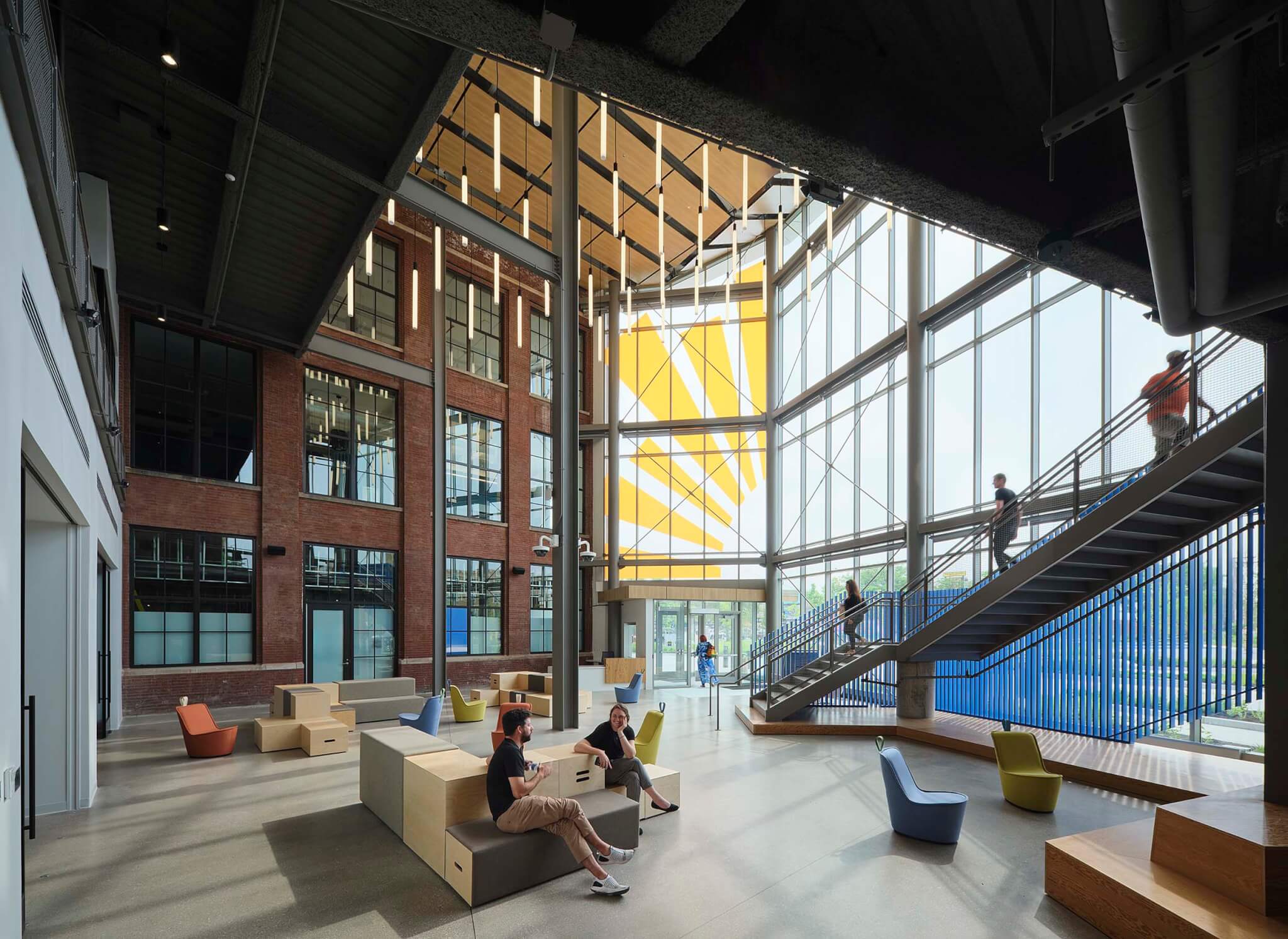
Thin, delicate aluminum mullions divide 12-foot-by-4-foot panes of glass, emphasizing the verticality of the space. It’s a typical commercial-grade finish that’s rare on the West Side, which has struggled with disinvestment and depopulation for decades. The mullions divide the curtain wall into three levels corresponding to the floors of the existing building. Tensile cables for lateral bracing cross and connect in a slip-rod and buckle system, avoiding bulky gusset plates and aiding transparency through the glass. At night, the atrium glows like a lantern, illuminated by 6-foot-tall light fixtures by Visa Lighting hanging from the ceiling.
The atrium curtain wall is structurally isolated from the legacy brick, connected via a caulk joint and rainscreen panel system. Westside Health Authority purchased the school in 2018 for $75,000. The school was built with two wings, the latter of which was designed by longtime Chicago Board of Education architect John Christensen and built in 1935. Its stolid massing, graceful proportions, and understated formal decoration make it a fine example of progressive early-20th-century Chicago school architecture.
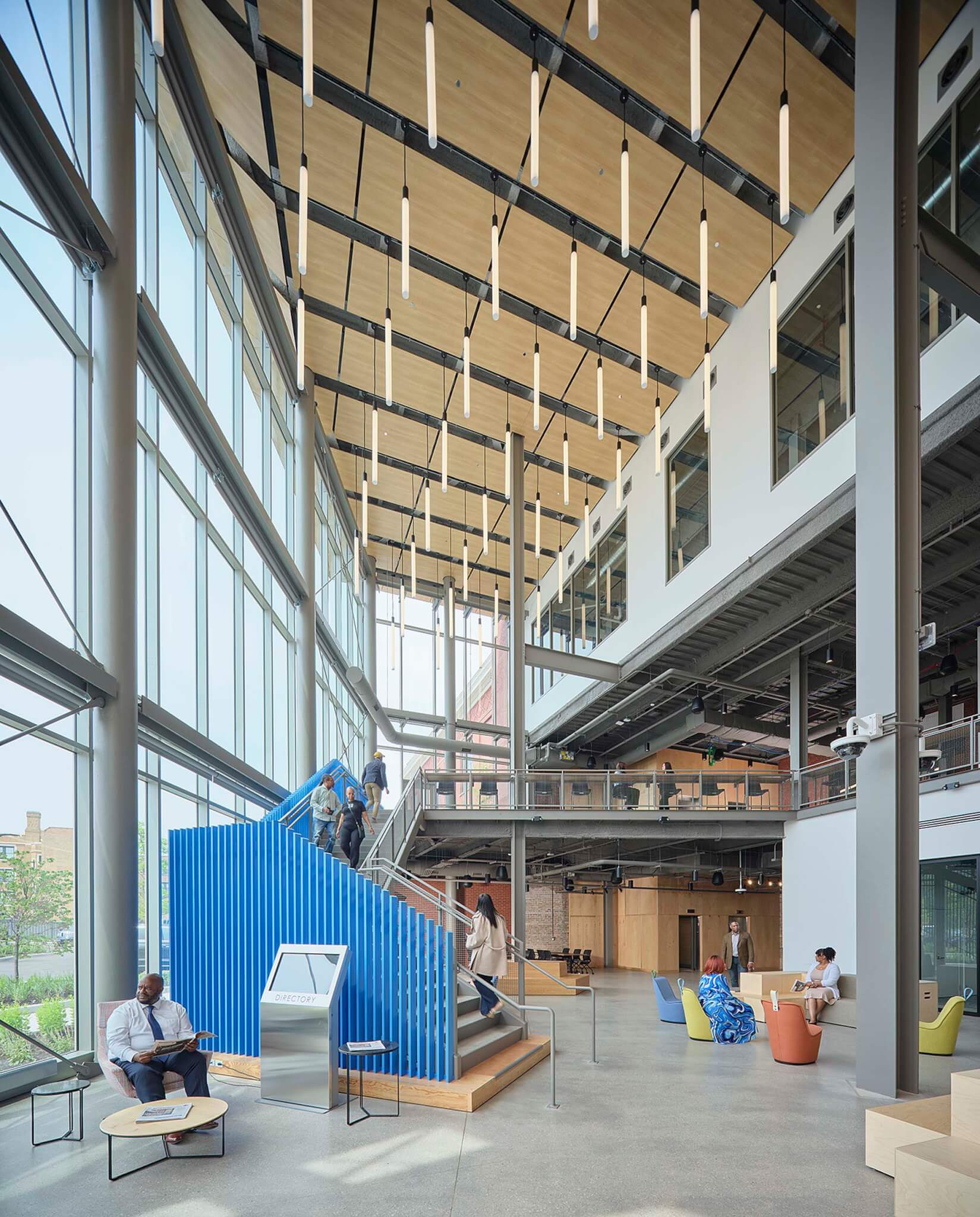
Inside, a variety of textures and materials (red brick, matte-gray steel, smooth wood) create an exuberant hub of activity. It verges toward frenetic, though a consistent grid theme organizes the building’s geometry, with strong vertical articulation of steel columns, I-beams, and ceiling lights, transposed with wood ceiling panels above and rectangular stacked wood terrace seating below. There are two levels in the atrium, with a mezzanine lounge reached by a floating stair faced with blue vertical slats hovering over a small stage and event space.
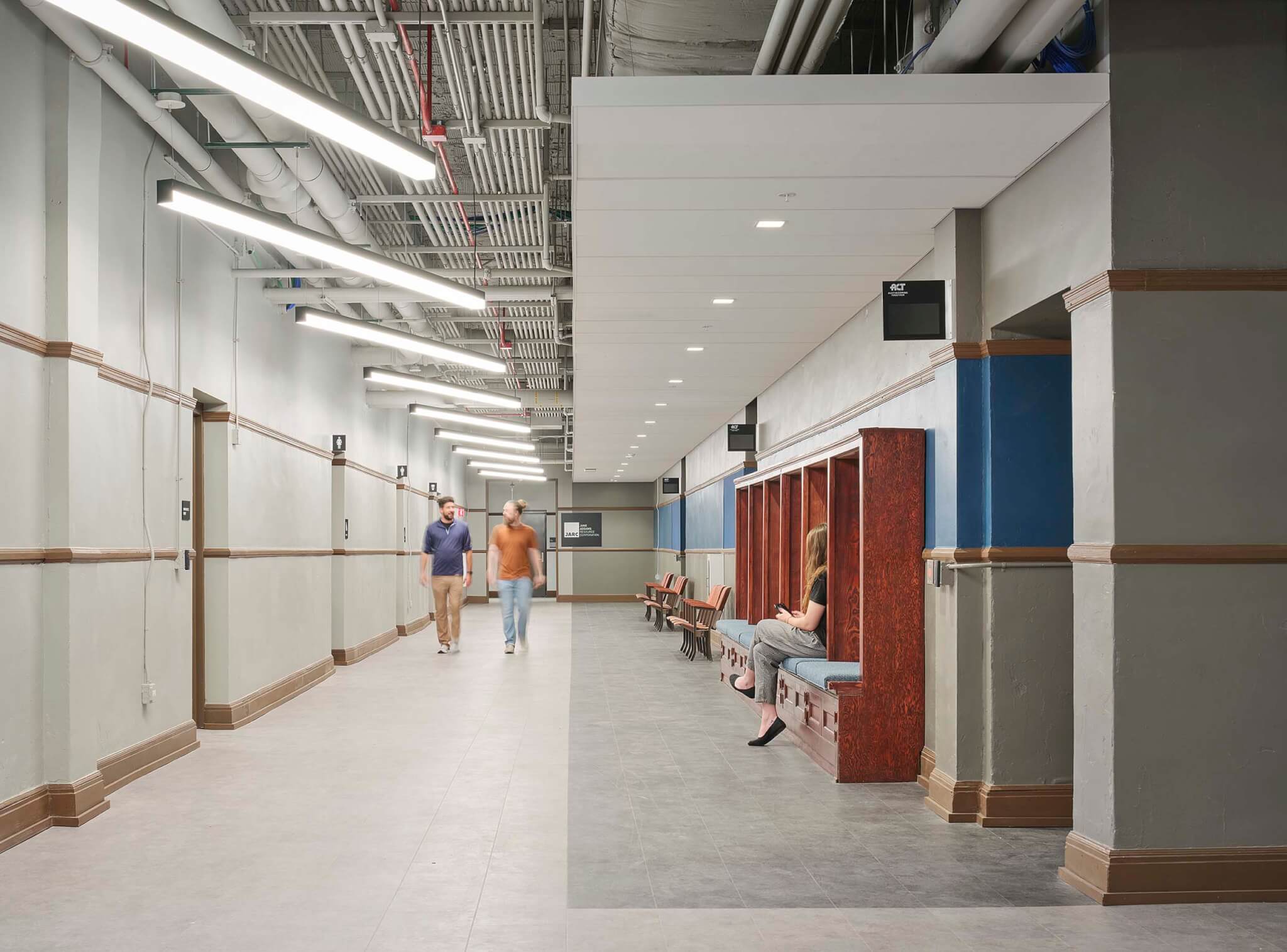
The grid theme reflects the “regularity of the grid of education,” said Max Komnenich, associate principal at LJC, which the triangular glass atrium ruptures, portending a new path for the school and community. The ordering effects of the grid are seen most literally in an installation by Borderless Studio that traces the history of Emmet Elementary, the Austin neighborhood, and the West Side of Chicago. Expository panels embedded in a gridded frame sit in front of sections of the school’s gymnasium floor, ascending level by level toward the ceiling with stops at hand-drawn blueprints, stories of civil rights struggles, and more.
The atrium lobby functions as an open, accessible community forum that invites people in. Conference rooms on the second and first floor pull activity from the rest of the building, where classrooms are given over to offices, counseling spaces, and lounges, into the atrium. “The whole goal was to bring everybody’s front door closer,” according to Komnenich.
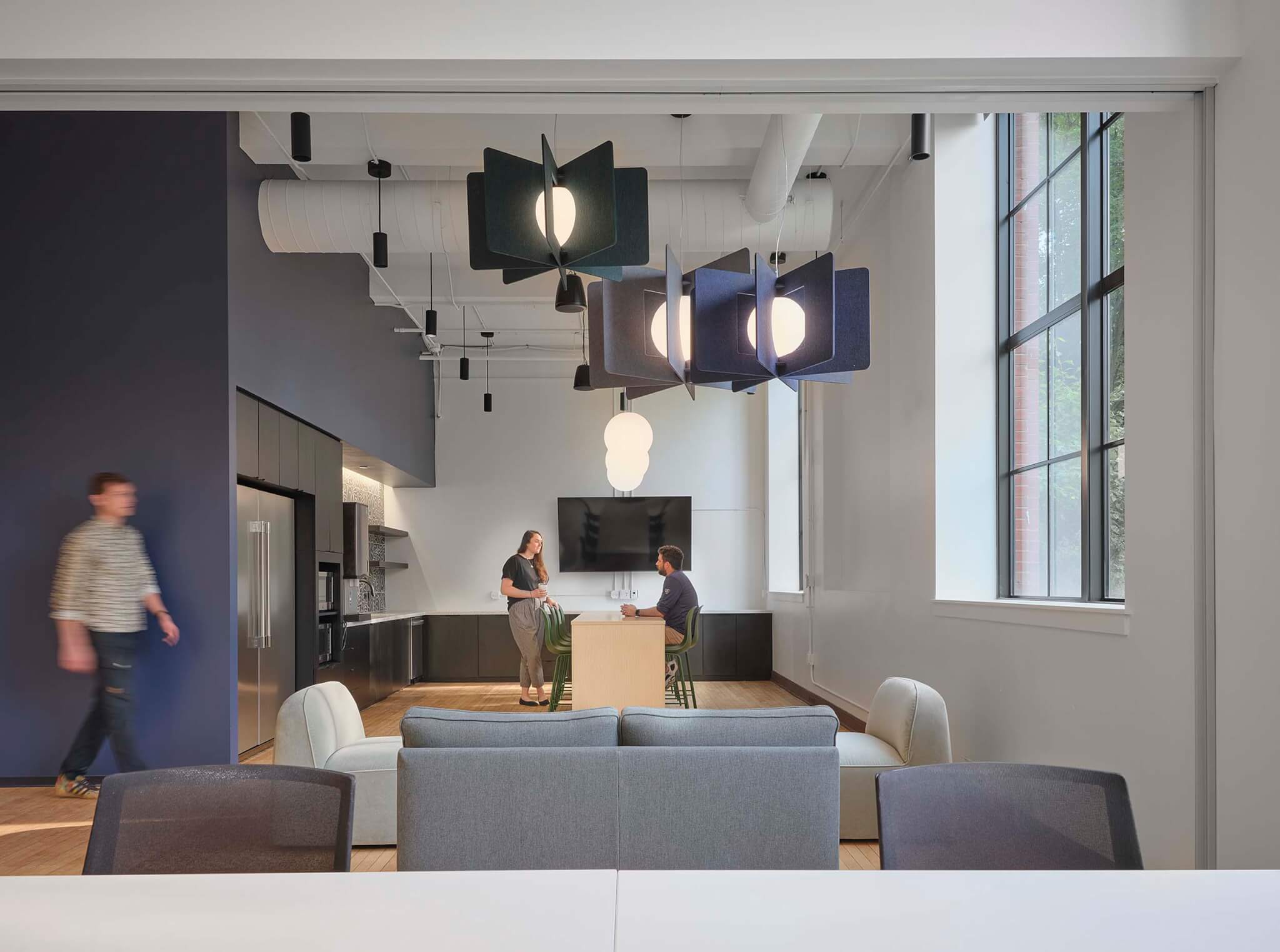
Finishes in the former school building are durable, flexible, and modest, with many hints pointing back to the building’s first life. LJC’s plan maintained the same dark bronze window frame color and generous size. Original wood crown molding was preserved. Shields’s executive suite previously hosted the school principal’s office, with wood benches that were once used by unruly students sitting in queasy, punitive anticipation of a meeting with the principal. “Even though the building has a new purpose, you know it was a school,” he said.
Zach Mortice is a Chicago-based design journalist and critic focused on architecture and landscape architecture’s relationship to public policy.
Project Specifications
→ Continue reading at The Architect's Newspaper
